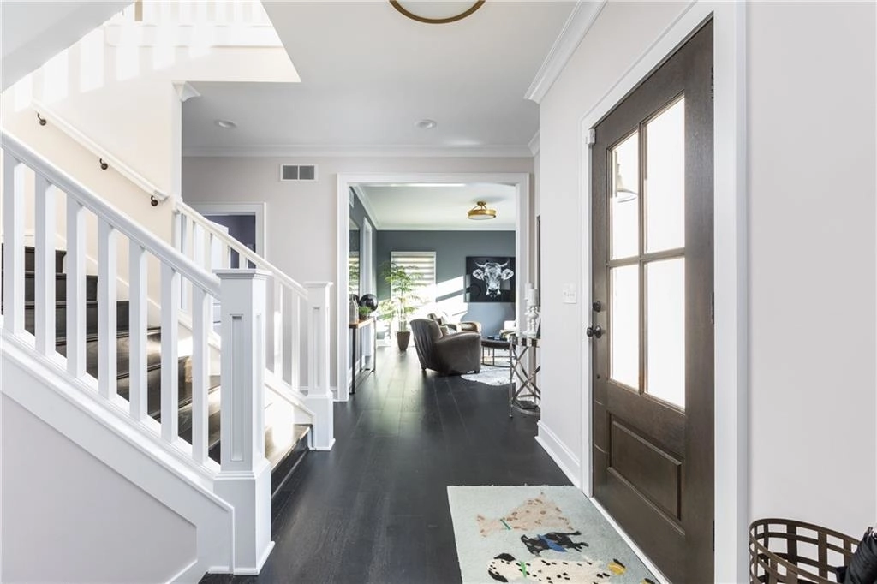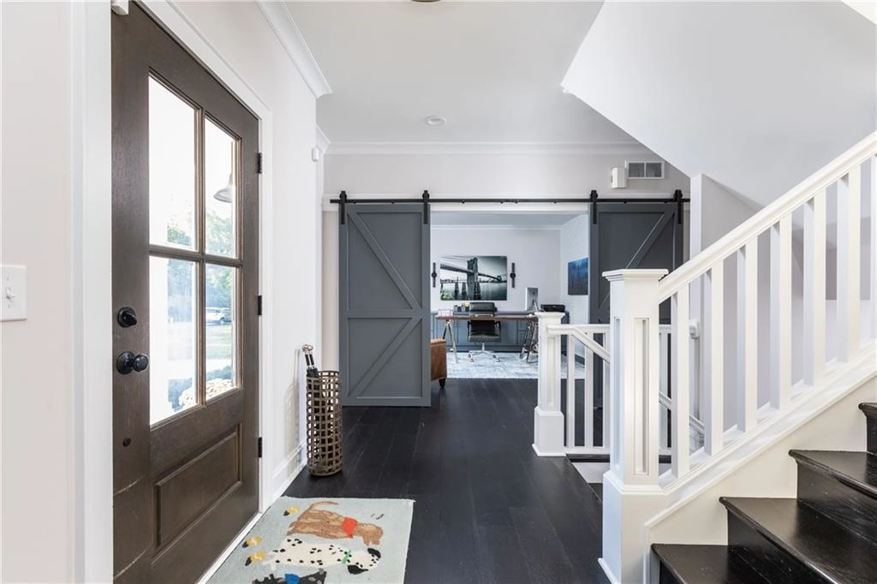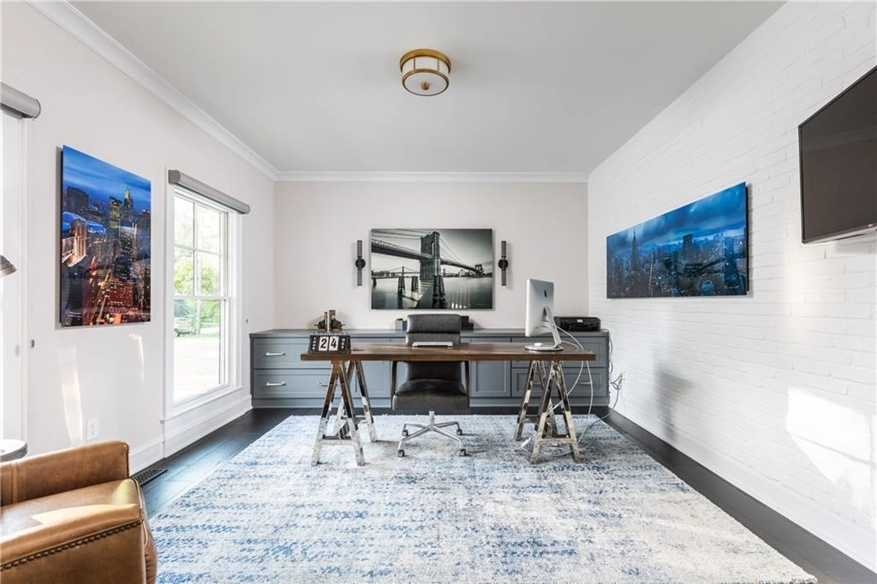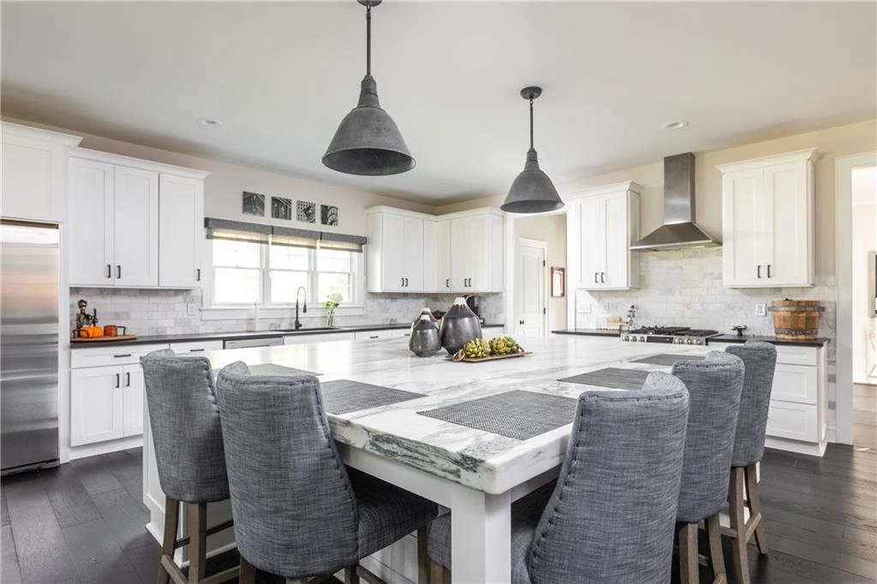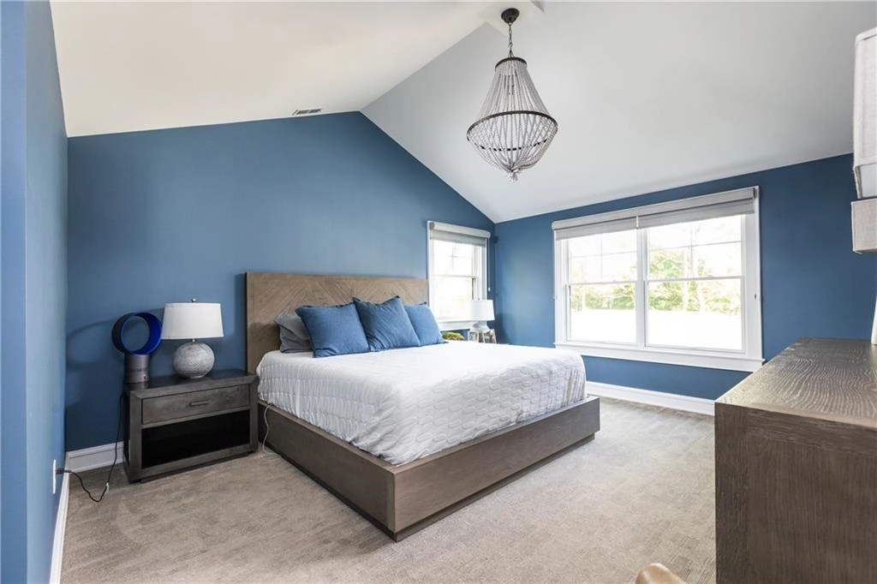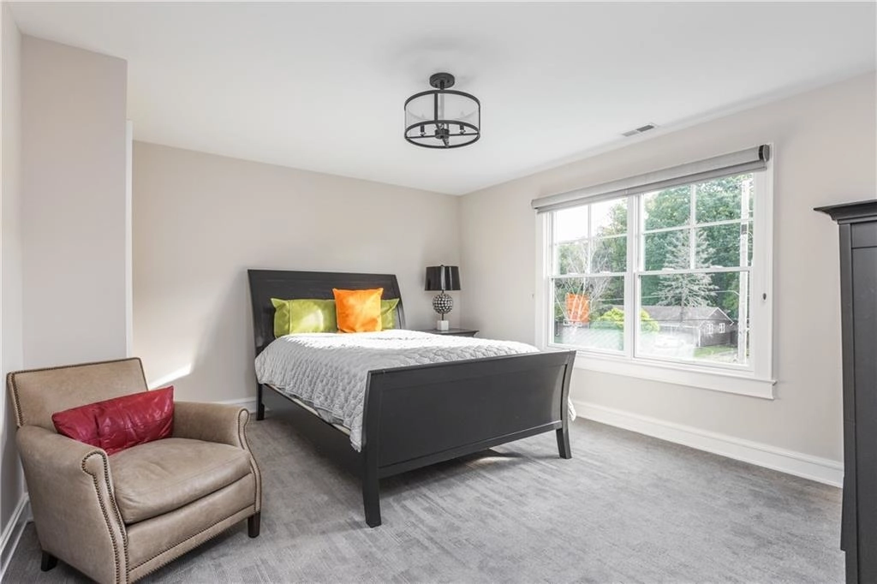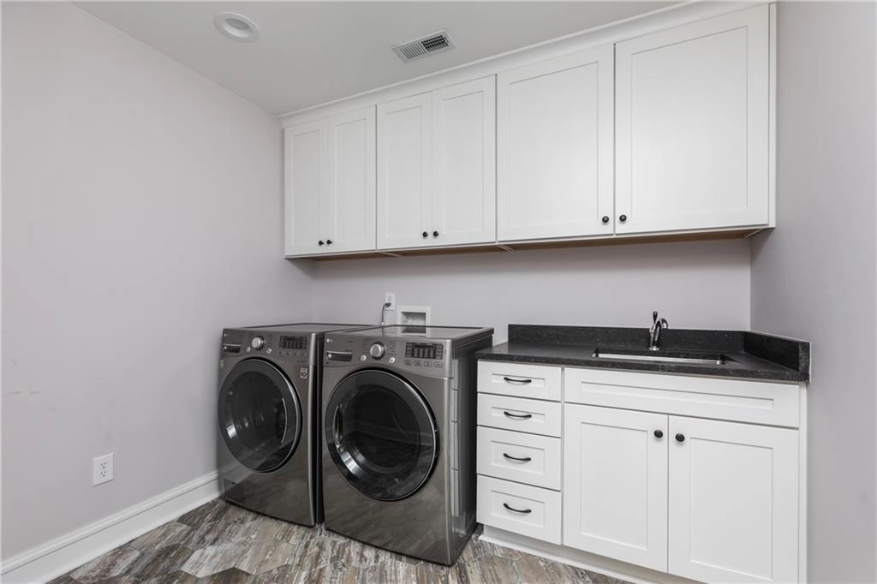
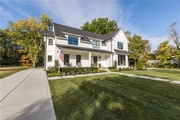












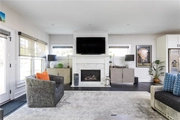




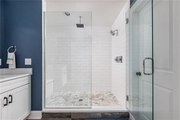





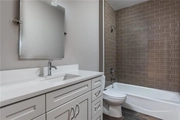

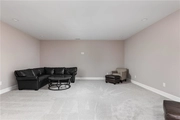






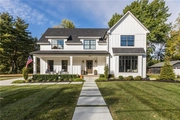







1 /
42
Map
$1,753,735*
●
House -
Off Market
8306 Central Avenue
Indianapolis, IN 46240
5 Beds
5 Baths,
1
Half Bath
5421 Sqft
$1,080,000 - $1,318,000
Reference Base Price*
46.27%
Since Jan 1, 2020
National-US
Primary Model
Sold Dec 20, 2019
$959,800
Seller
$767,800
by Elements Financial Fcu
Mortgage
Sold Jun 29, 2017
$791,250
Buyer
Seller
$140,000
by Wolf Financial Inc
Mortgage Due Jul 01, 2032
About This Property
Residing on nearly 1 full acre and just steps from Williams Creek,
this modern farmhouse home provides unmatched interior & exterior
qualities. Enjoy 5 beds & 4.5 baths including two en suites and a
jack-and-jill. As you enter, you'll notice the 8" wide hwd floors
and soaring ceilings. This Kitchen was built for entertaining with
an oversized marble island, honed leather finish of the black
granite and high-end appliances. The large living room features a
gas fireplace & marble surround. Relax in the master retreat w/
dual vanities, walk-in tile shower & walk-in closet w/ custom
shelving. The fully fenced in backyard has huge mature trees and
enough space to build an addition or install a custom pool.
The manager has listed the unit size as 5421 square feet.
The manager has listed the unit size as 5421 square feet.
Unit Size
5,421Ft²
Days on Market
-
Land Size
0.92 acres
Price per sqft
$221
Property Type
House
Property Taxes
$9,830
HOA Dues
-
Year Built
2016
Price History
| Date / Event | Date | Event | Price |
|---|---|---|---|
| Dec 20, 2019 | Sold to Daniel N Viaches, Laura M V... | $959,800 | |
| Sold to Daniel N Viaches, Laura M V... | |||
| Dec 18, 2019 | No longer available | - | |
| No longer available | |||
| Oct 24, 2019 | Listed | $1,199,000 | |
| Listed | |||
Property Highlights
Fireplace
Air Conditioning
Garage




