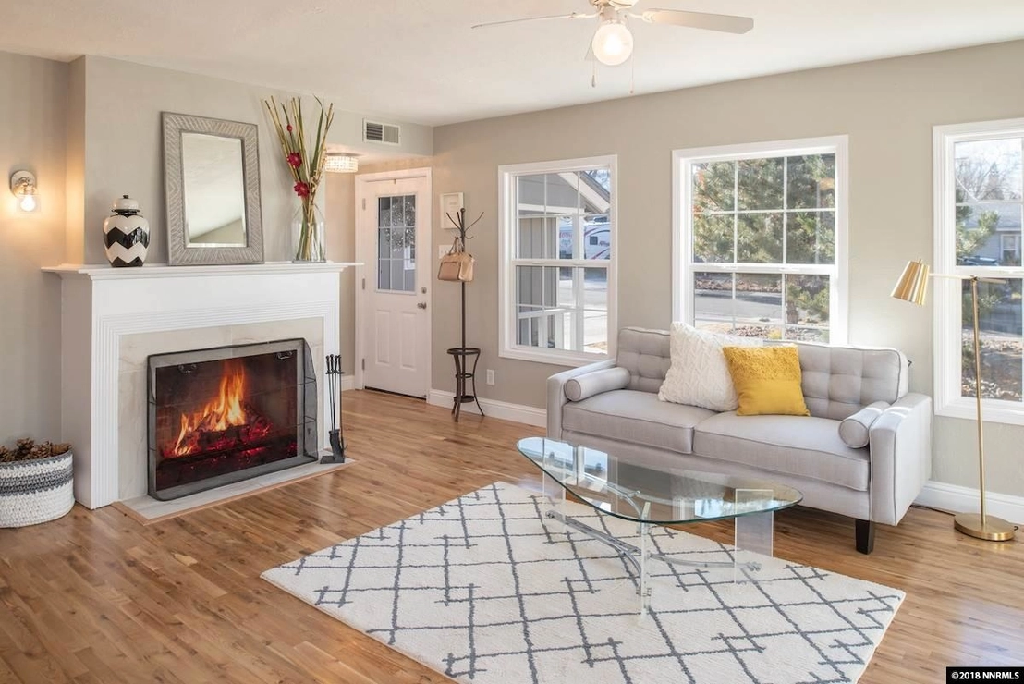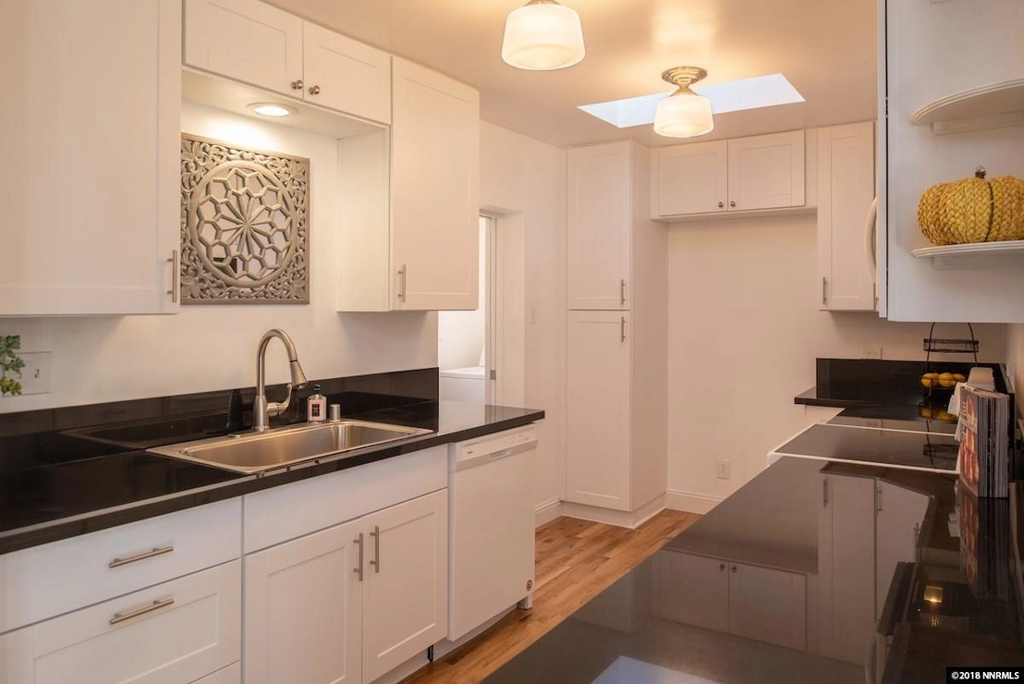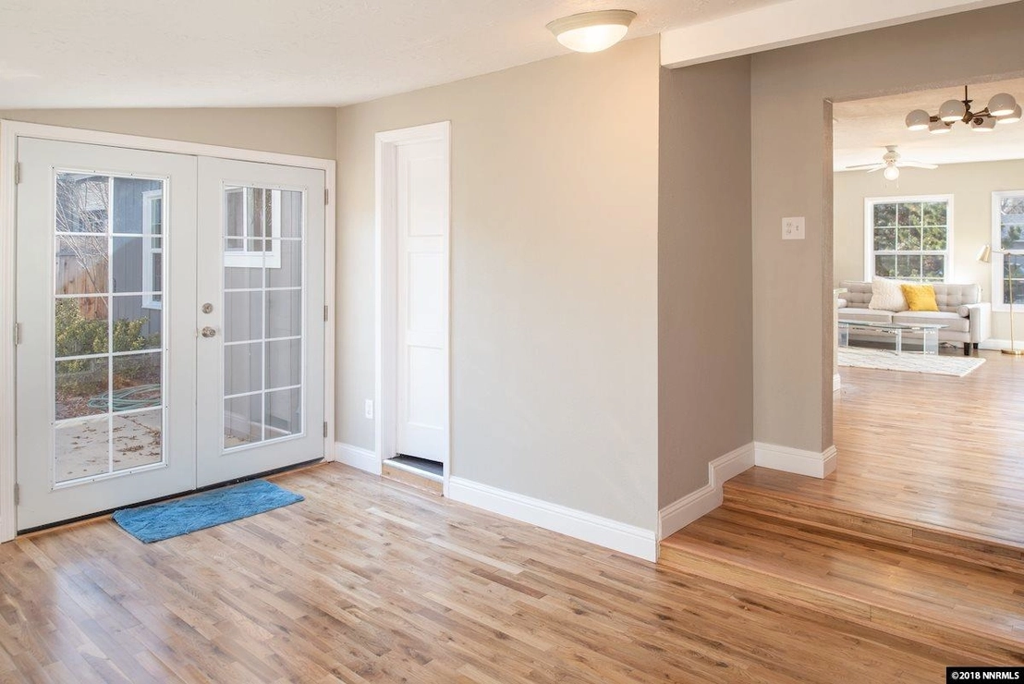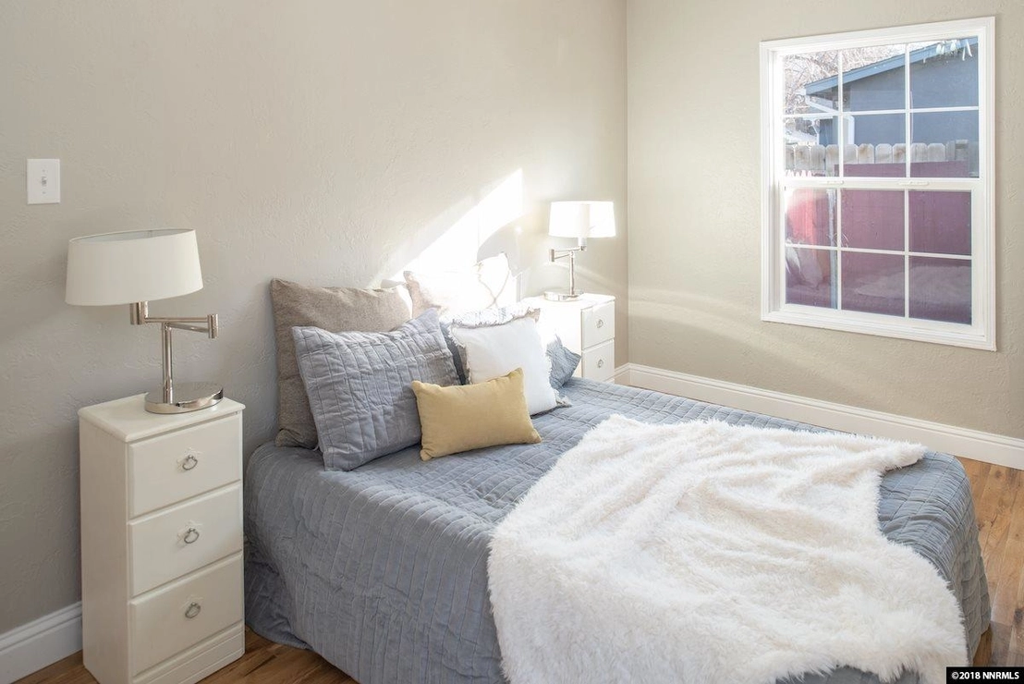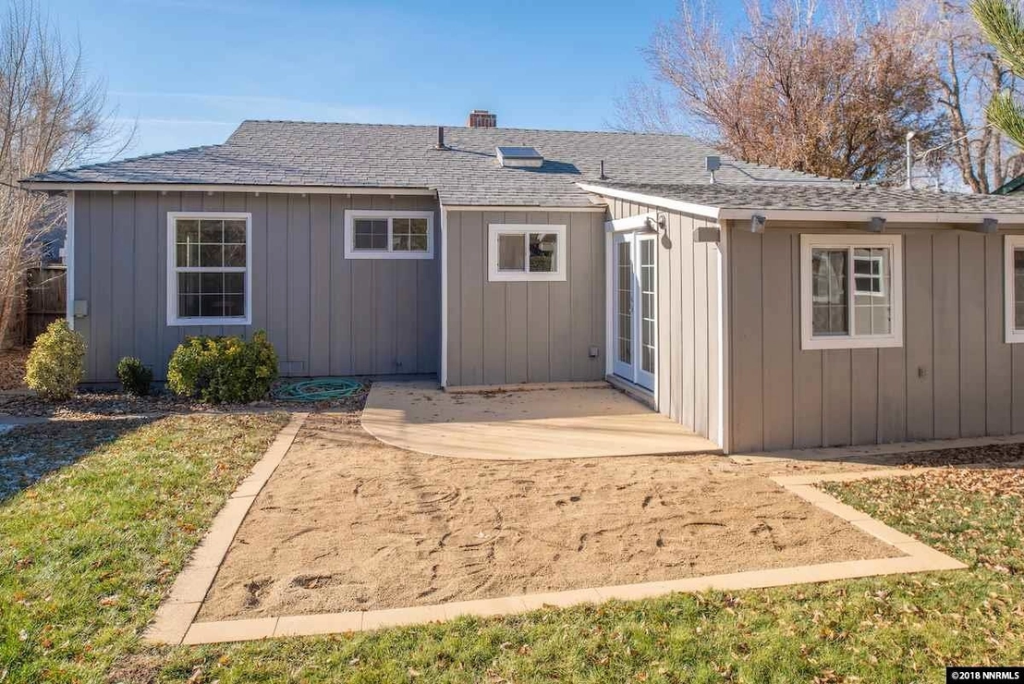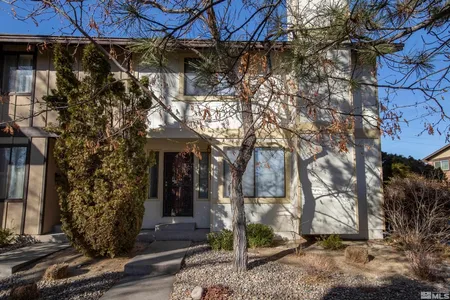










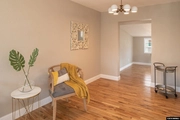




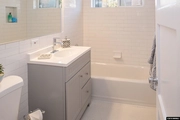



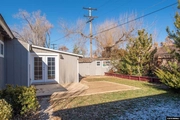
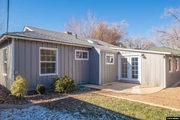



1 /
25
Map
$602,378*
●
House -
Off Market
826 Arbutus St.
Reno, NV 89509
2 Beds
1 Bath
952 Sqft
$360,000 - $438,000
Reference Base Price*
50.97%
Since Mar 1, 2019
National-US
Primary Model
Sold Mar 15, 2019
$399,000
Buyer
Seller
$375,000
by Commerce Home Mortgage Llc
Mortgage Due Feb 01, 2051
Sold Jul 31, 2018
$285,000
Buyer
Seller
About This Property
The fireplace makes for cozy gatherings in the spacious living
room. The additional room on the back of the house could be used as
a family room, formal dining room, or even a bedroom since it has a
closet. The new French doors from this room lead to a lovely
backyard, complete with Cheryl's She Shed. An unpermitted bedroom
was turned back into a one car garage with a new garage door. There
is a carport and driveway parking as well. The front yard is newly
xeriscaped with new drip lines. Cute, cute, cute! This completely
remodeled home has a great mid century vibe. New exterior and
interior paint, new designer lighting, new hardwood flooring
throughout, all brand new kitchen cabinetry, new appliances, and
absolute black granite countertops. The bathroom has been all
remodeled with tasteful white subway tile and a stunning penny tile
floor. Double pane vinyl windows throughout make this home so light
and bright. There is a dedicated laundry room off the kitchen with
a washer and dryer. Listing Agent: Kathy L Williams Email
Address: [email protected] Broker: Coldwell Banker
Select Reno
The manager has listed the unit size as 952 square feet.
The manager has listed the unit size as 952 square feet.
Unit Size
952Ft²
Days on Market
-
Land Size
0.13 acres
Price per sqft
$419
Property Type
House
Property Taxes
$739
HOA Dues
-
Year Built
1947
Price History
| Date / Event | Date | Event | Price |
|---|---|---|---|
| Feb 7, 2019 | No longer available | - | |
| No longer available | |||
| Dec 4, 2018 | Listed | $399,000 | |
| Listed | |||
| Aug 14, 2018 | No longer available | - | |
| No longer available | |||
| Jul 15, 2018 | Listed | $314,900 | |
| Listed | |||



|
|||
|
In the very desired area of Westfield Village, you wont want to
miss this one!!Garage has been converted into a bedroom, carport
added. Extra family room added on back of house. 3 bedroom is
garage conversion that could easily converted back to garage.Wood
burning fireplace. Hardwood floors in house but not in
additions/coversions. Private back yard. This area is so demanding,
close to shopping, bus lines, farmers markets. Wont last long!!
Listing Agent: Patricia A Johnson Email Address…
|
|||
Property Highlights
Fireplace
Garage
Building Info
Overview
Building
Neighborhood
Zoning
Geography
Comparables
Unit
Status
Status
Type
Beds
Baths
ft²
Price/ft²
Price/ft²
Asking Price
Listed On
Listed On
Closing Price
Sold On
Sold On
HOA + Taxes
Active
Condo
2
Beds
2
Baths
1,478 ft²
$274/ft²
$405,000
Mar 1, 2023
-
$872/mo
Active
Townhouse
3
Beds
2.5
Baths
1,803 ft²
$258/ft²
$465,000
Feb 10, 2023
-
$429/mo





