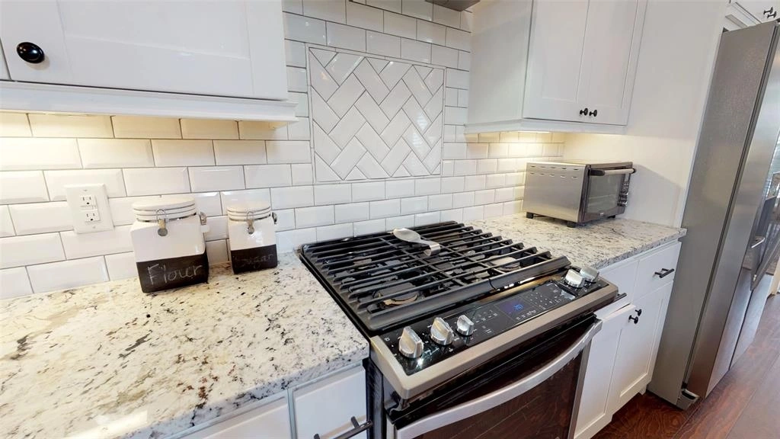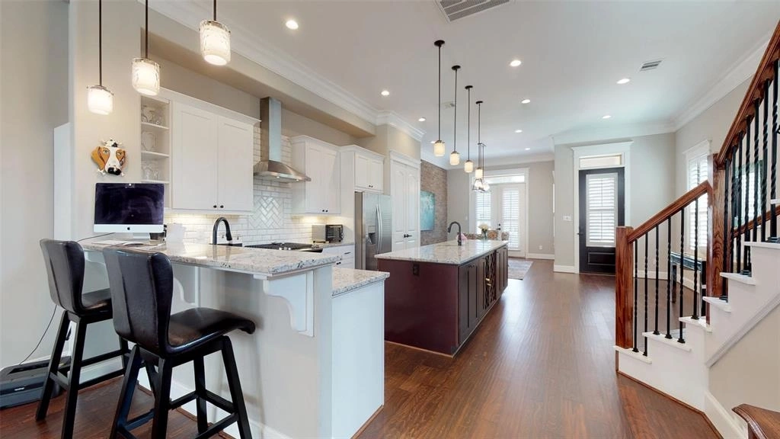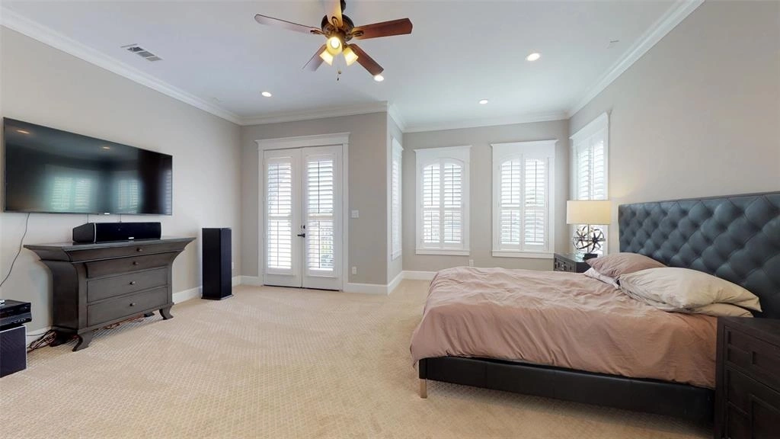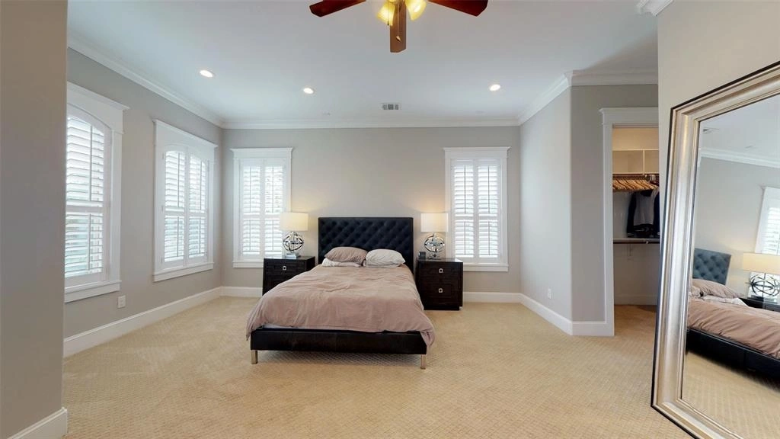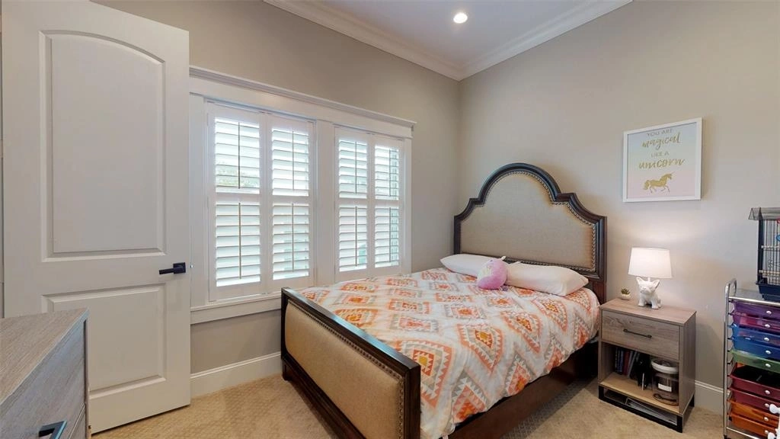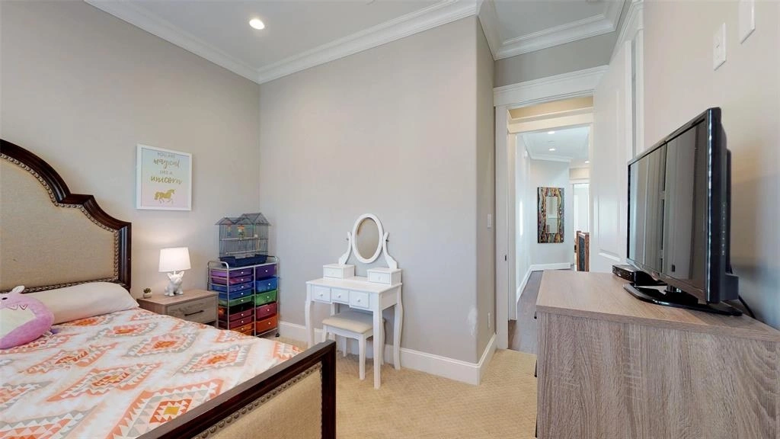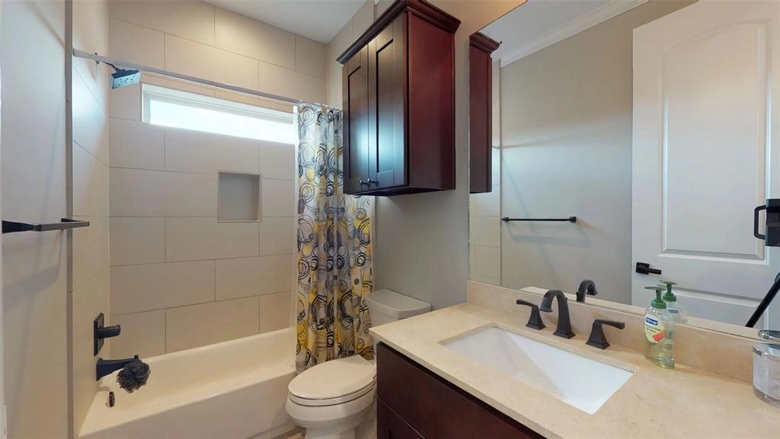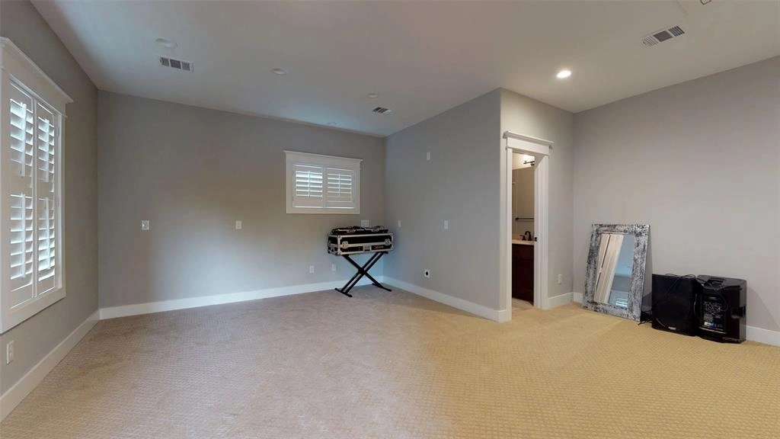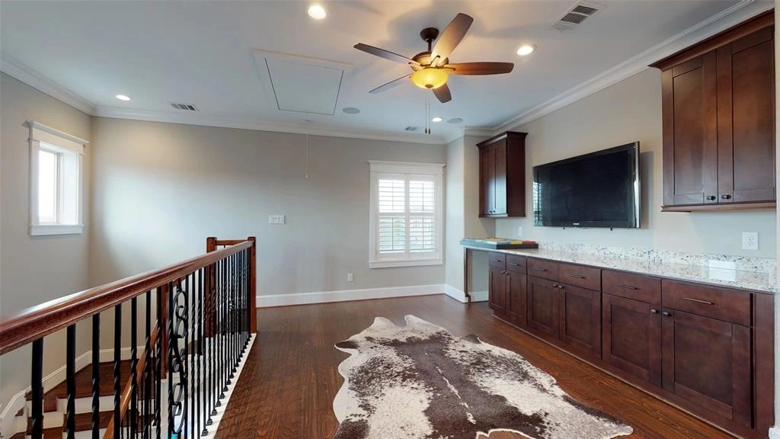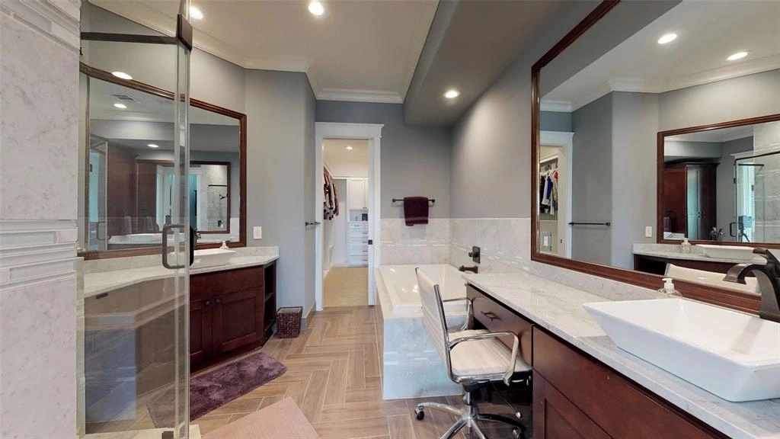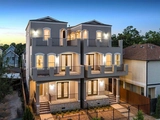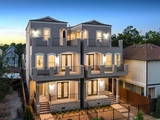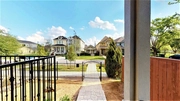

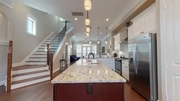






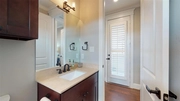




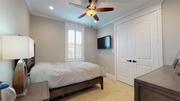
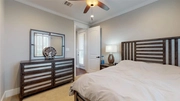



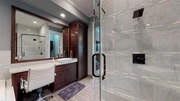



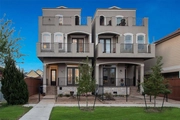



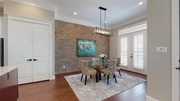
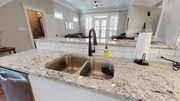
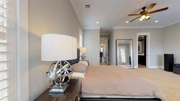





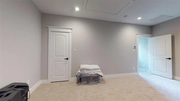






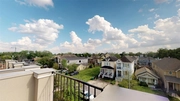

1 /
44
Map
$739,000
●
House -
In Contract
823 W 21st Street
Houston, TX 77008
4 Beds
5 Baths,
1
Half Bath
3264 Sqft
$4,996
Estimated Monthly
$0
HOA / Fees
3.42%
Cap Rate
About This Property
Showings to begin Saturday 4/6 at open house - save the date!
Spacious and bright, with balconies on EVERY floor. Gated front and
backyards are great for your pets. Open game room on third floor
with counter, storage space, and an opening for a beverage fridge.
PLUS separate guest suite above the garage is perfect for extended
family to stay over the holidays or your music room, separate home
office, yoga studio, or extra play space! No HOA! Parking is
allowed on street in front of the home and in shared alley/driveway
in front of the garage. Detached garage suite is air conditioned
and includes a full bathroom and spacious walk in closet on the
second floor. All appliances stay! Kitchen is a chef's dream with
extended island that has ample storage, high-end appliances, and
designer backsplash. Less than half a mile from Heights HEB
and numerous trendy eateries and bars. You can literally WALK to
Cedar Creek, Bungalow Heights, McIntyre's, and Eureka Heights Brew
Co.
Unit Size
3,264Ft²
Days on Market
-
Land Size
0.08 acres
Price per sqft
$226
Property Type
House
Property Taxes
$1,367
HOA Dues
-
Year Built
2016
Listed By
Last updated: 8 days ago (HAR #12205556)
Price History
| Date / Event | Date | Event | Price |
|---|---|---|---|
| Apr 17, 2024 | In contract | - | |
| In contract | |||
| Mar 27, 2024 | Listed by Keller Williams Realty Metropolitan | $739,000 | |
| Listed by Keller Williams Realty Metropolitan | |||
| Oct 1, 2021 | No longer available | - | |
| No longer available | |||
| Sep 15, 2021 | Listed by Keller Williams - Houston Metropolitan | $699,000 | |
| Listed by Keller Williams - Houston Metropolitan | |||



|
|||
|
Parking IS allowed on street in front of the home and in alley in
front of the garage. Drainage ditch was just piped and covered for
additional wider parking as well. Detached garage suite is air
conditioned and includes a full bathroom and spacious walk in
closet on the second floor. All appliances stay! Kitchen is a
chef's dream with glorious extended island that has ample storage,
high-end appliances, and designer backsplash. Spacious and bright,
with balconies on EVERY floor. Gated…
|
|||
| Aug 13, 2021 | Price Decreased |
$699,000
↓ $20K
(2.8%)
|
|
| Price Decreased | |||
Show More

Property Highlights
Garage
Air Conditioning
Parking Details
Has Garage
Garage Features: Detached Garage
Garage: 2 Spaces
Interior Details
Bedroom Information
Bedrooms: 4
Bedrooms: Primary Bed - 2nd Floor, Walk-In Closet
Bathroom Information
Full Bathrooms: 4
Half Bathrooms: 1
Master Bathrooms: 0
Interior Information
Interior Features: Balcony, Dryer Included, High Ceiling, Refrigerator Included, Washer Included, Window Coverings
Laundry Features: Electric Dryer Connections, Gas Dryer Connections, Washer Connections
Kitchen Features: Island w/o Cooktop, Kitchen open to Family Room, Pantry, Second Sink
Flooring: Carpet, Engineered Wood, Tile
Living Area SqFt: 3264
Exterior Details
Property Information
Ownership Type: Full Ownership
Year Built: 2016
Year Built Source: Appraisal District
Construction Information
Home Type: Single-Family
Architectural Style: Contemporary/Modern
Construction materials: Cement Board, Stucco
Foundation: Slab
Roof: Composition
Building Information
Exterior Features: Back Yard, Covered Patio/Deck
Lot Information
Lot size: 0.0752
Financial Details
Total Taxes: $16,401
Tax Year: 2023
Tax Rate: 2.0148
Parcel Number: 020-075-000-0032
Compensation Disclaimer: The Compensation offer is made only to participants of the MLS where the listing is filed
Compensation to Buyers Agent: 3%
Utilities Details
Heating Type: Central Gas
Cooling Type: Central Electric
Sewer Septic: Public Sewer, Public Water
Location Details
Location: From I- 610 E take exit 15 toward N Durham Drive/N Shepherd Drive. Turn Right on N Durham. Turn Right onto West 21st Street. Home will be on the right. You can park on the street. Home is the left of the two identical homes.
Subdivision: Houston Heights
Building Info
Overview
Building
Neighborhood
Geography
Comparables
Unit
Status
Status
Type
Beds
Baths
ft²
Price/ft²
Price/ft²
Asking Price
Listed On
Listed On
Closing Price
Sold On
Sold On
HOA + Taxes
Sold
House
4
Beds
5
Baths
3,047 ft²
$700,000
Sep 10, 2023
$630,000 - $770,000
Feb 20, 2024
$1,251/mo
House
4
Beds
4
Baths
3,162 ft²
$599,000
Aug 18, 2021
$540,000 - $658,000
Oct 5, 2021
$1,177/mo
House
4
Beds
4
Baths
3,158 ft²
$601,000
Nov 20, 2021
$541,000 - $661,000
Jan 6, 2022
$1,107/mo
Sold
House
4
Beds
4
Baths
2,660 ft²
$655,000
Jul 17, 2020
$590,000 - $720,000
Oct 14, 2020
$1,146/mo
House
4
Beds
4
Baths
2,597 ft²
$639,900
Aug 18, 2021
$576,000 - $702,000
Sep 30, 2021
$1,106/mo
Sold
House
3
Beds
3
Baths
2,577 ft²
$800,000
Jan 12, 2024
$720,000 - $880,000
Mar 1, 2024
$1,109/mo
In Contract
House
4
Beds
4
Baths
2,962 ft²
$240/ft²
$709,900
Sep 8, 2023
-
$1,028/mo
In Contract
House
4
Beds
4
Baths
2,710 ft²
$231/ft²
$625,000
Mar 14, 2024
-
$950/mo
Active
House
3
Beds
4
Baths
2,988 ft²
$236/ft²
$704,899
Apr 19, 2024
-
$1,149/mo
About Central Houston
Similar Homes for Sale

$704,899
- 3 Beds
- 4 Baths
- 2,988 ft²
Open House: 12PM - 2PM, Sun Apr 21

$599,000
- 4 Beds
- 4 Baths
- 2,272 ft²






