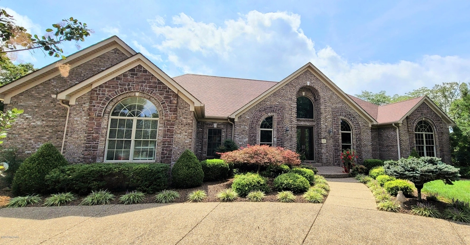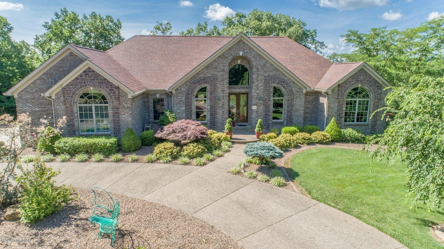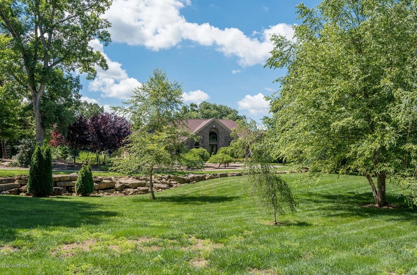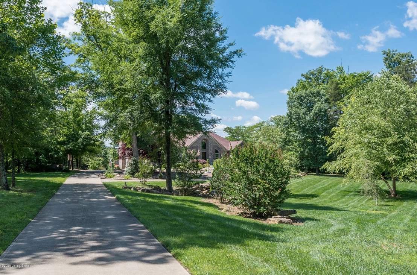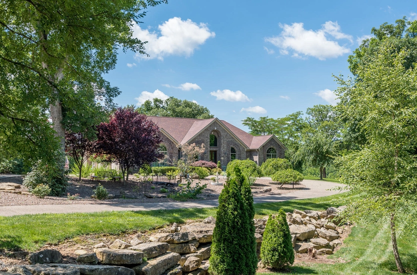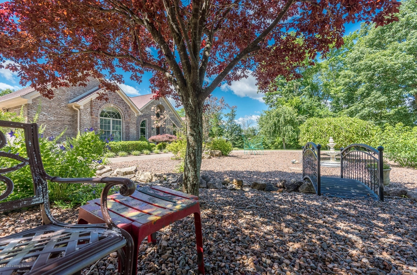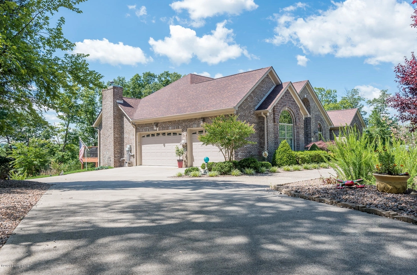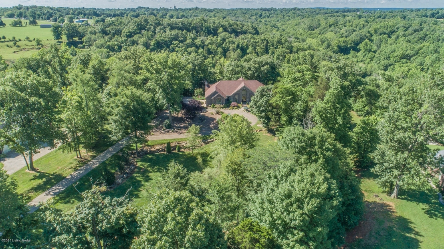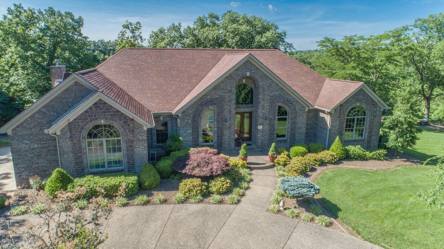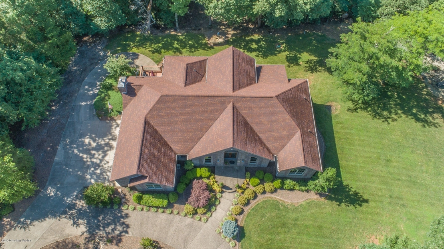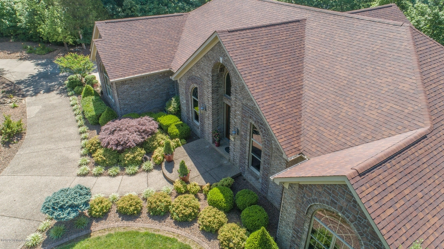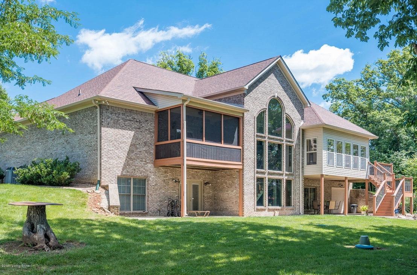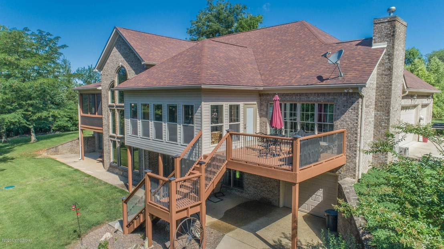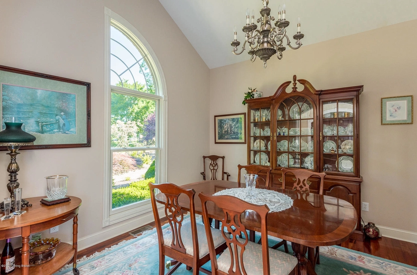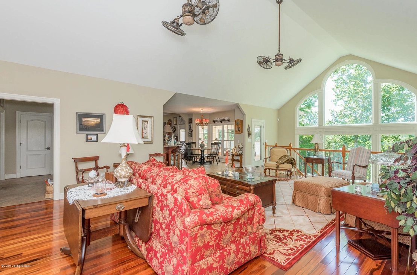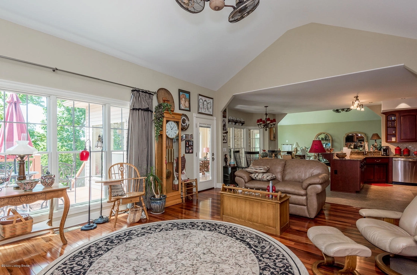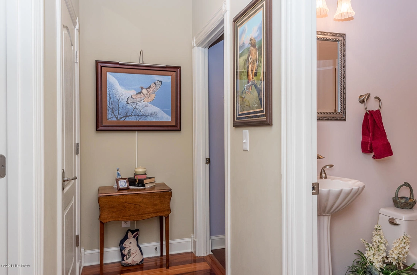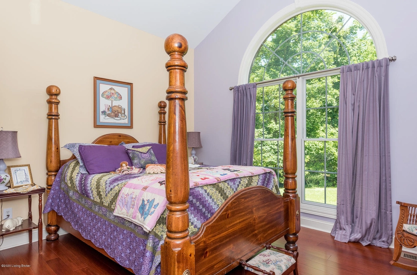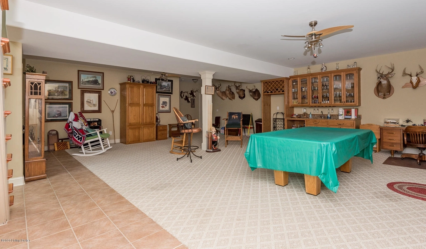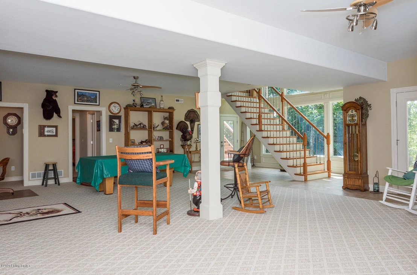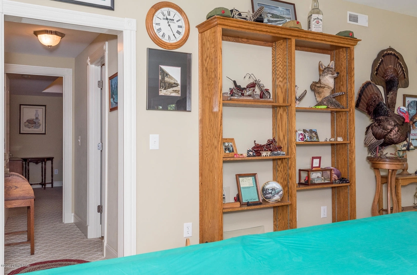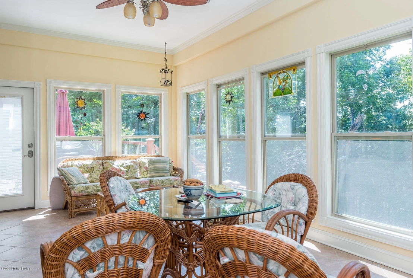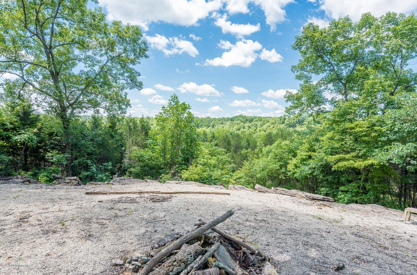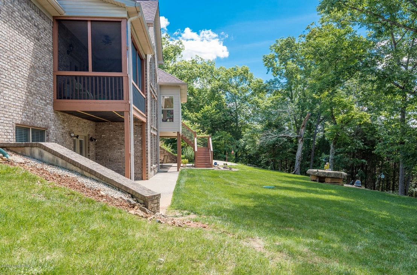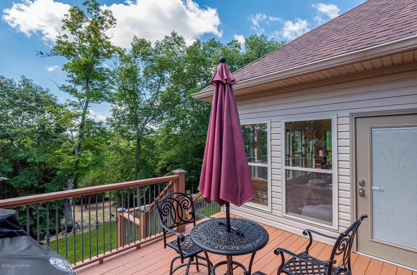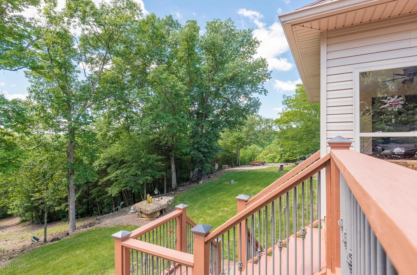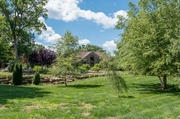



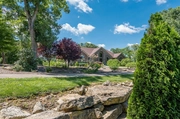
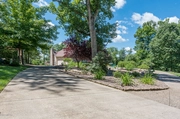




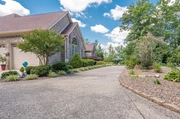





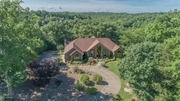






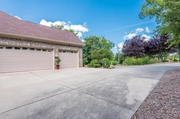



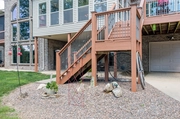



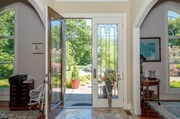







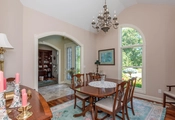

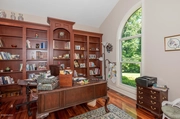



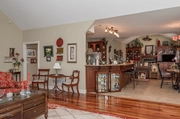
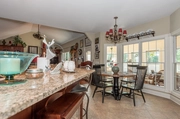

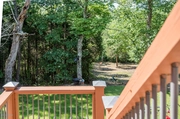

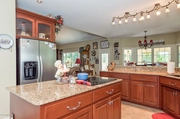





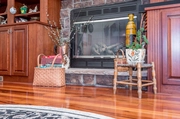









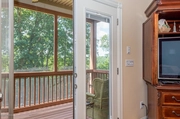


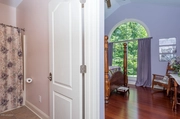

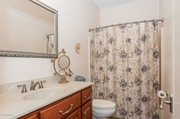




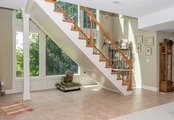









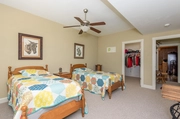


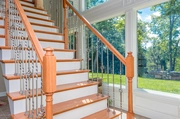












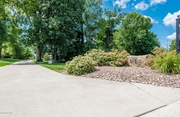
1 /
103
Map
$899,870*
●
House -
Off Market
815 Cedar Falls Dr
Mt Washington, KY 40047
4 Beds
4 Baths,
1
Half Bath
4814 Sqft
$585,000 - $713,000
Reference Base Price*
38.65%
Since Aug 1, 2020
National-US
Primary Model
About This Property
If you're looking for the perfect place to hunt, ride ATVs and
skeet shoot, you've found it! Astounding & stunning are the first
two words that come to mind when you see this property and all it
has to offer! Custom built in 2006, this brick & stone atrium ranch
home is nestled on a 21.1 Ac. Lot. 815 Cedar Falls Dr. in the
beautiful Cedar Falls subdivision is where you will find your next
home. This gorgeous estate boasts over 4800+ sq ft. Let's start
with the exterior. This home was custom built so first thing you
will notice is the position of the property. It sits about 300'
from the street. This allows for privacy and so house can be
''nestled'' into the landscape. The driveway offers plenty of
parking and even circles in front of the home for a grand welcome.
The finishes in this home are second to none. Built-in cherry
cabinets can be found in the kitchen, office, laundry room and
surrounding the gas stone fireplace. Unique lighting fixtures
through-out, bullnose finished drywall and just wait until you see
the flooring. The Tiger & Bamboo wood really set this house apart.
The kitchen has ceramic tile and the 2-story entry offers granite.
On the first floor you will also find 2 bedrooms, the master with
tray ceiling, private enclosed/covered deck, huge walk in closet
with dedicated his/her sides and master bath with corner marble
Jetted shower. The other 1st floor bedroom also has a bathroom
attached. There is also a �� bath in the hall that would be perfect
for guest. There is a hearth room with a gas fireplace, vaulted
ceiling and a grand living room with vaulted ceiling featuring a
wall of windows that leads to the finished lower level. The
gorgeous eat-in kitchen is settled in between the hearth room and
the living room and allows for plenty of space for entertaining and
room for guest. There are two doors that lead to the sunroom, 1
door from the living and 1 door in the hearth room. Off the sunroom
there is also a deck. The first floor also offers a home
office/study and a formal dinning room. The laundry is located on
the first floor. As you make your way down the beautiful staircase
you can't help but stare out the windows into the beautiful 21.1 ac
yard. The lower lever of this home is where you will find even more
entertaining space. With a built-in wet bar, 2 more bedrooms, a
full bath and tons of storage. There are two patios off the
basement. Outside you will find a 3-car attached garage on the 1st
level and another garage in the lower level. This would be a
perfect place for a mower, small boat or even some ATV's that would
help to navigate this property. Some other note worthy info about
this property is each bedroom has a walk-in closet. Hallways were
built extra wide to provide room for wheelchairs. The master and
basement bathroom have built in make-up dressing table. Homeowner
has agreed for all kitchen and laundry appliances along with all
window treatments to remain with property.
The manager has listed the unit size as 4814 square feet.
The manager has listed the unit size as 4814 square feet.
Unit Size
4,814Ft²
Days on Market
-
Land Size
21.12 acres
Price per sqft
$135
Property Type
House
Property Taxes
-
HOA Dues
-
Year Built
2006
Price History
| Date / Event | Date | Event | Price |
|---|---|---|---|
| Oct 6, 2021 | No longer available | - | |
| No longer available | |||
| Jan 21, 2021 | Sold to Sandra C Cundiff, Scott Tho... | $649,000 | |
| Sold to Sandra C Cundiff, Scott Tho... | |||
| Oct 28, 2020 | In contract | - | |
| In contract | |||
| Oct 7, 2020 | Relisted | $649,000 | |
| Relisted | |||
| Oct 2, 2020 | No longer available | - | |
| No longer available | |||
Show More

Property Highlights
Fireplace
Air Conditioning
Garage
Comparables
Unit
Status
Status
Type
Beds
Baths
ft²
Price/ft²
Price/ft²
Asking Price
Listed On
Listed On
Closing Price
Sold On
Sold On
HOA + Taxes
Past Sales
| Date | Unit | Beds | Baths | Sqft | Price | Closed | Owner | Listed By |
|---|---|---|---|---|---|---|---|---|
|
09/01/2020
|
|
4 Bed
|
4 Bath
|
4814 ft²
|
$649,000
4 Bed
4 Bath
4814 ft²
|
-
-
|
-
|
-
|
|
03/02/2020
|
|
4 Bed
|
4 Bath
|
4814 ft²
|
$675,000
4 Bed
4 Bath
4814 ft²
|
-
-
|
-
|
-
|
Building Info
