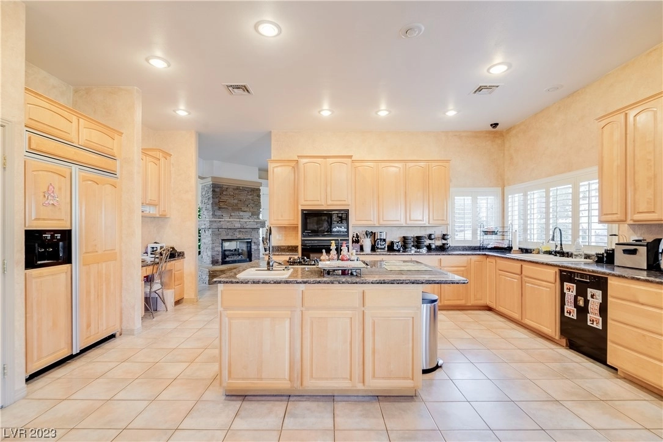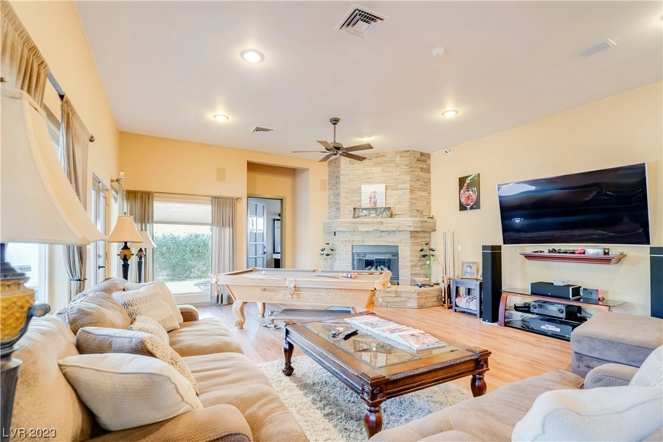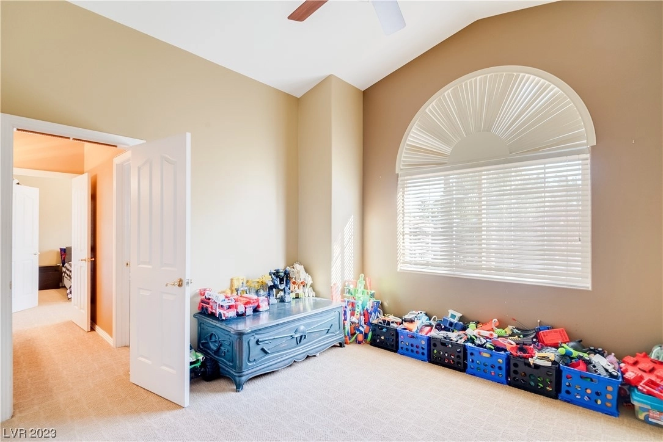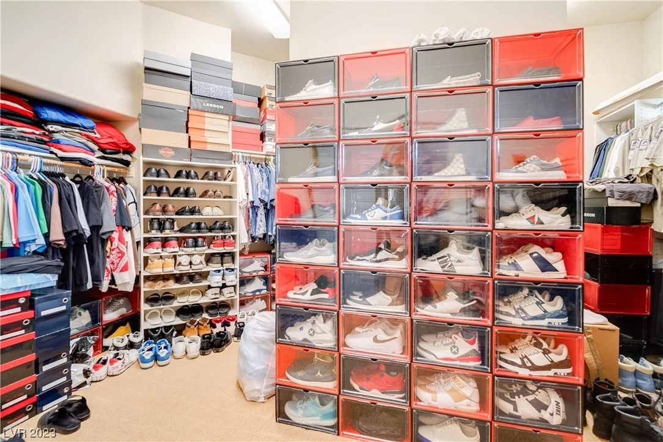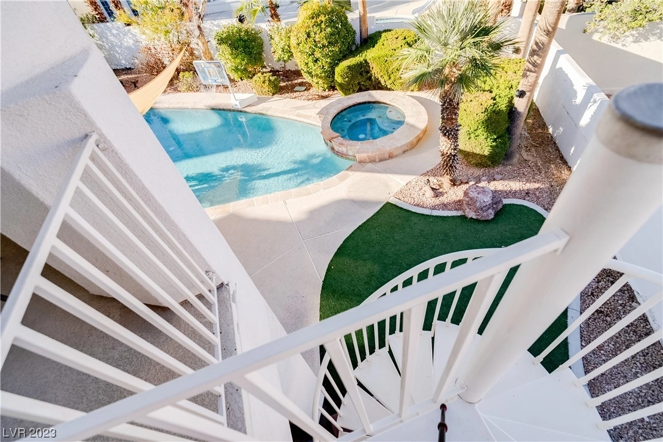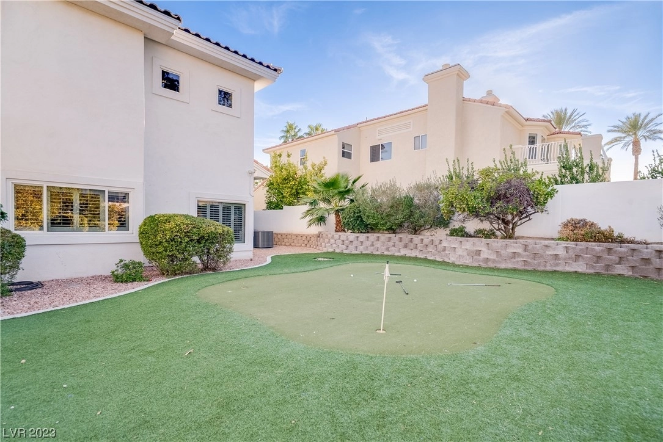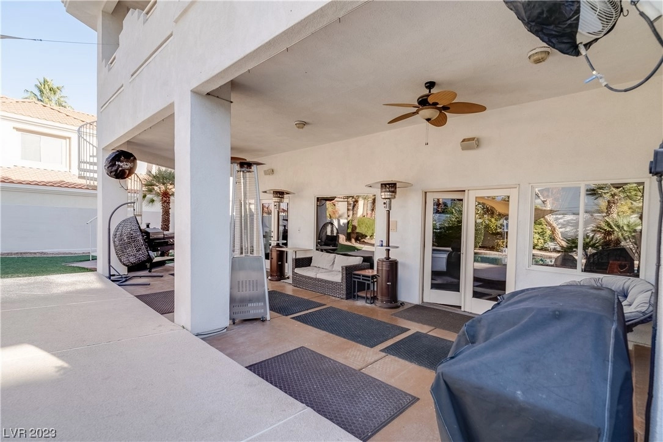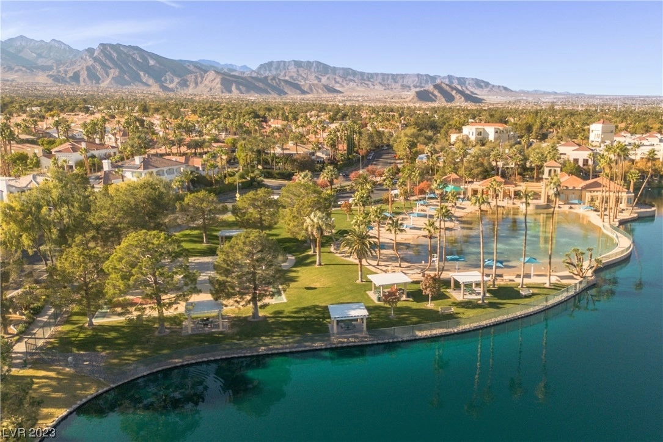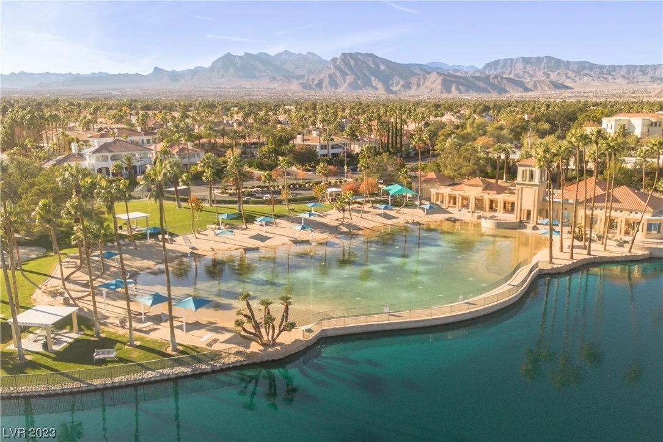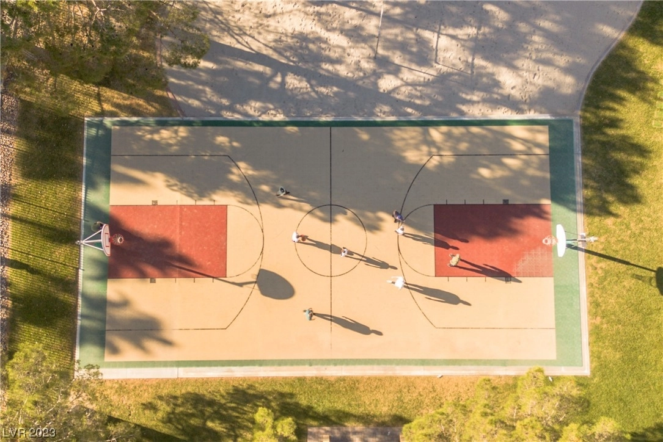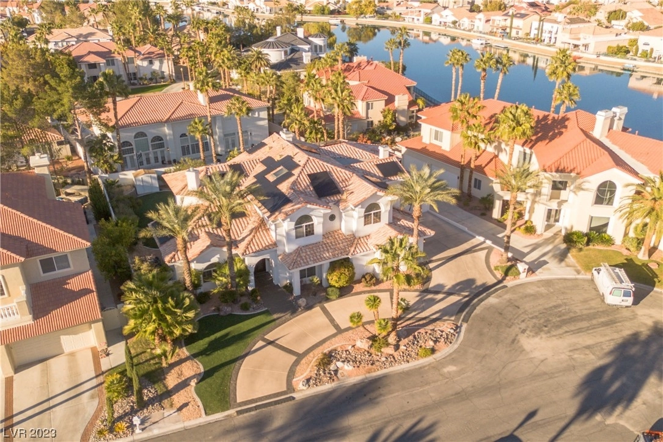








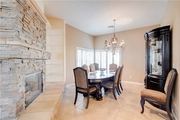
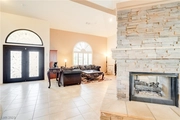

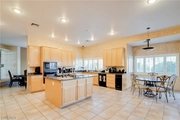

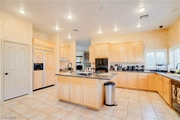



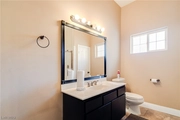
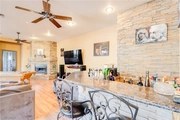


























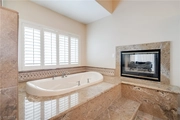



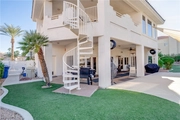




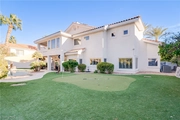



















1 /
75
Video
Map
$1,599,000
↓ $1K (0.1%)
●
House -
For Sale
8104 Tiara Cove Circle
Las Vegas, NV 89128
5 Beds
5 Baths
$8,919
Estimated Monthly
1.75%
Cap Rate
About This Property
Custom Desert Shores home inside the gated community of Diamond
Bay! 5 Bdrm/5 bath, 3 car garage,circular driveway. Open floorplan,
formal living room/sep dining room. Large family room,wood flooring
& wet bar, w/bathroom that has access to backyard. Kitchen has
breakfast counter with sink,granite counters,large pantry,built in
desk. 1 bdrm w/ full bath down. Large primary bdrm,custom
closet,retreat and balcony that has views of the water and
mountains, Primary bathroom has huge shower/sep jetted tub. 3 fire
places,laundry shoot,central vac. Custom Wrought Iron front door
and stair railing. Back yard has pool/spa with new Pentair
equipment as well as Pentair lights for backyard,commerical grade
misting system in covered patio all controlled by phone. Putting
green,staircase to primary retreat. 4 brand new HVAC 16 seer
systems with lifetime warranty on compressors/heat exchangers and
10 year warranty on other parts. 41 panel Solar system paid in full
with warranty. Access to Lagoon.
Unit Size
-
Days on Market
157 days
Land Size
0.29 acres
Price per sqft
-
Property Type
House
Property Taxes
$828
HOA Dues
$239
Year Built
1996
Listed By
Last updated: 9 days ago (GLVAR #2540567)
Price History
| Date / Event | Date | Event | Price |
|---|---|---|---|
| Jan 25, 2024 | Price Decreased |
$1,599,000
↓ $1K
(0.1%)
|
|
| Price Decreased | |||
| Jan 24, 2024 | Price Decreased |
$1,600,000
↓ $50K
(3%)
|
|
| Price Decreased | |||
| Nov 11, 2023 | Listed by Love Las Vegas Realty | $1,650,000 | |
| Listed by Love Las Vegas Realty | |||
| Oct 3, 2019 | No longer available | - | |
| No longer available | |||
| Mar 1, 2018 | Listed | $876,543 | |
| Listed | |||



|
|||
|
Absolutely stunning custom home in gated community of Diamond Bay
in Desert Shores! 5 bdrm/5 bath 3 car garage. Large family room
with laminate wood flooring and wet bar,formal living & sep dining
room. Kitchen has breakfast counter with sink,granite counters,walk
in pantry,built in fridge and built in desk. Bed & bath
down,laundry rm down. Large master bedroom and walk in closet with
retreat and balcony that has views of the water & mountains!
The manager has listed the unit…
|
|||
Property Highlights
Garage
Air Conditioning
Fireplace
Parking Details
Has Garage
Parking Features: Attached, Finished Garage, Garage, Garage Door Opener, Inside Entrance, Shelves
Garage Spaces: 3
Interior Details
Bedroom Information
Bedrooms: 5
Bathroom Information
Full Bathrooms: 4
Interior Information
Interior Features: Bedroomon Main Level, Ceiling Fans, Skylights, Window Treatments, Central Vacuum, Programmable Thermostat
Appliances: Built In Electric Oven, Gas Cooktop, Disposal, Gas Range, Microwave, Refrigerator, Tankless Water Heater
Flooring Type: Carpet, CeramicTile, Laminate
Room Information
Laundry Features: Electric Dryer Hookup, Gas Dryer Hookup, Main Level, Laundry Room
Rooms: 10
Fireplace Information
Has Fireplace
Family Room, Gas, Living Room, Primary Bedroom, Multi Sided
Fireplaces: 3
Exterior Details
Property Information
Property Condition: Resale
Year Built: 1996
Building Information
Other Structures: Sheds
Roof: Pitched, Tile
Window Features: Blinds, Double Pane Windows, Drapes, Plantation Shutters, Skylights
Outdoor Living Structures: Balcony, Covered, Patio
Pool Information
Private Pool
Pool Features: Gas Heat, In Ground, Private, Pool Spa Combo
Lot Information
Item14to1AcreLot, BackYard, DripIrrigationBubblers, FrontYard, Landscaped, SyntheticGrass, SprinklersTimer
Lot Size Acres: 0.29
Lot Size Square Feet: 12632
Financial Details
Tax Annual Amount: $9,938
Utilities Details
Cooling Type: Central Air, Electric, E N E R G Y S T A R Qualified Equipment, High Efficiency, Item2 Units
Heating Type: Central, Gas, High Efficiency, Multiple Heating Units
Utilities: Cable Available
Location Details
Association Fee Includes: AssociationManagement, MaintenanceGrounds
Association Amenities: Gated, Barbecue, Playground
Association Fee: $139
Association Fee Frequency: Monthly
Association Fee3: $100
Association Fee3 Frequency: Monthly
Building Info
Overview
Building
Neighborhood
Zoning
Geography
Comparables
Unit
Status
Status
Type
Beds
Baths
ft²
Price/ft²
Price/ft²
Asking Price
Listed On
Listed On
Closing Price
Sold On
Sold On
HOA + Taxes
House
5
Beds
5
Baths
-
$1,425,000
Mar 1, 2023
$1,425,000
Jul 3, 2023
$755/mo
About Summerlin
Similar Homes for Sale
Nearby Rentals

$3,200 /mo
- 4 Beds
- 3.5 Baths
- 2,775 ft²

$3,300 /mo
- 5 Beds
- 3 Baths
- 3,698 ft²













