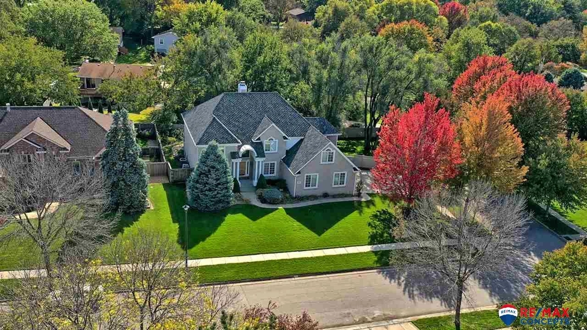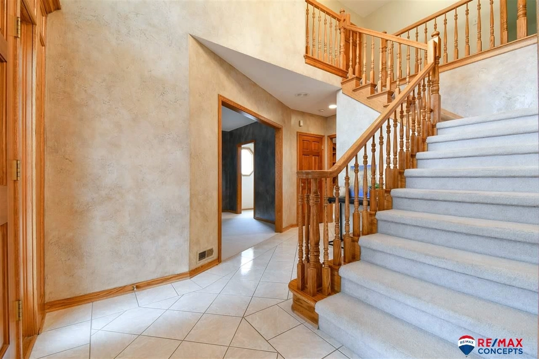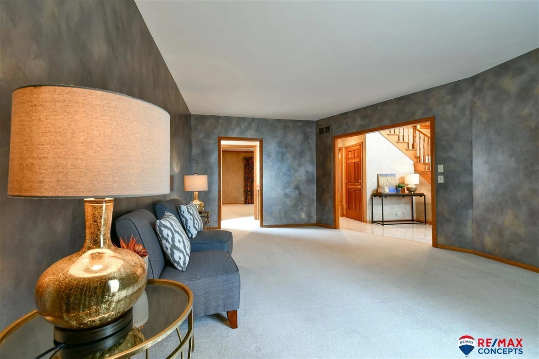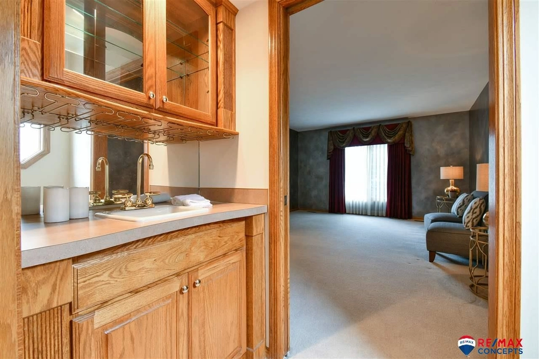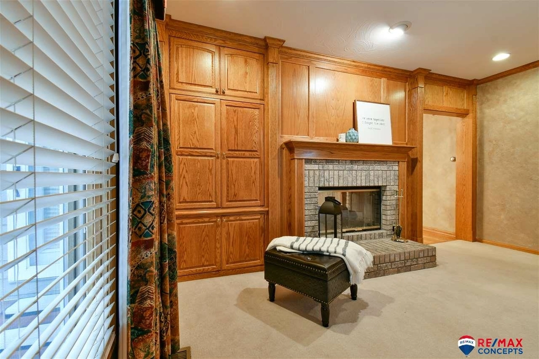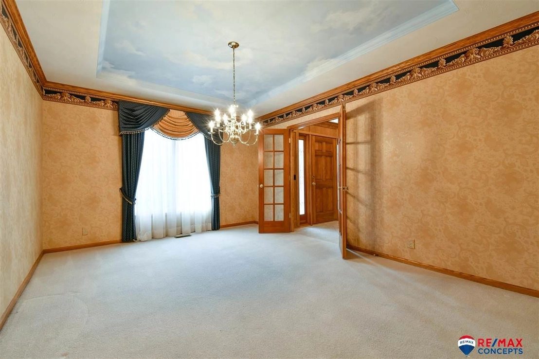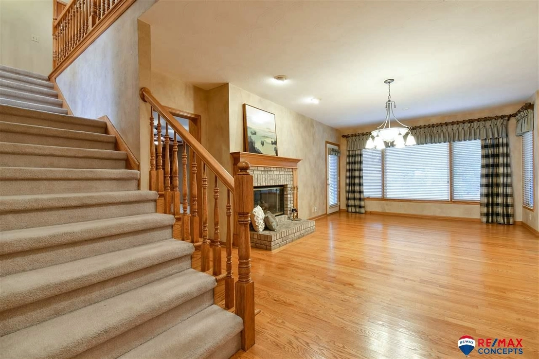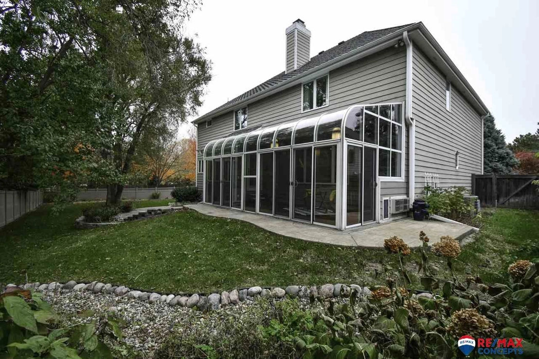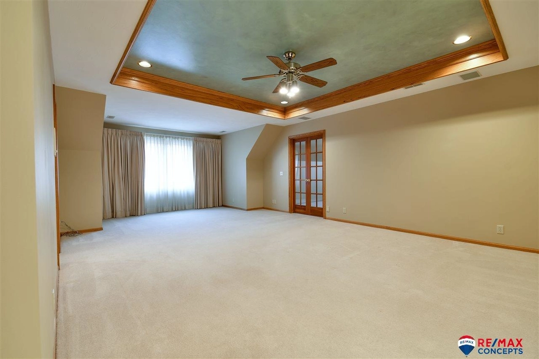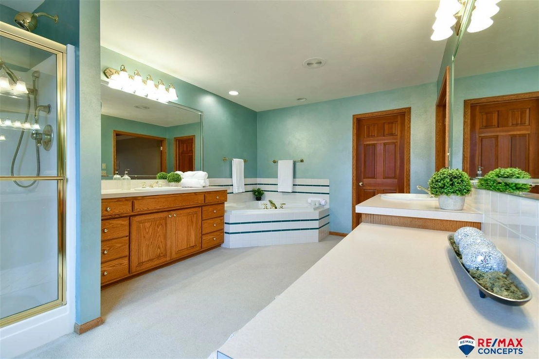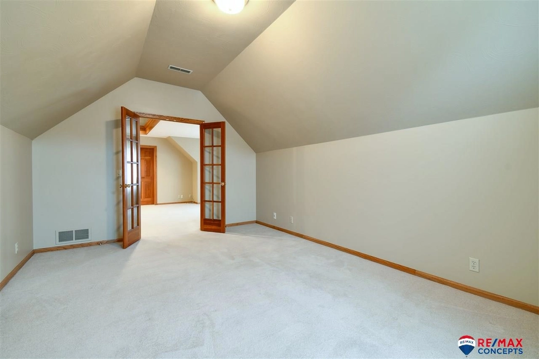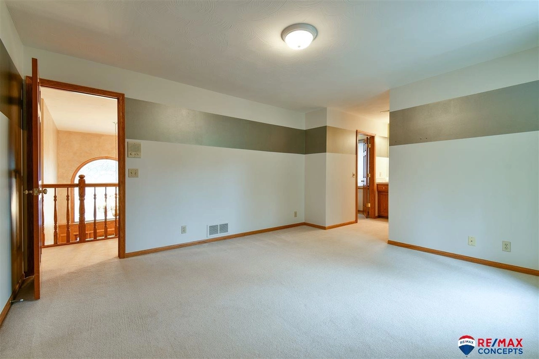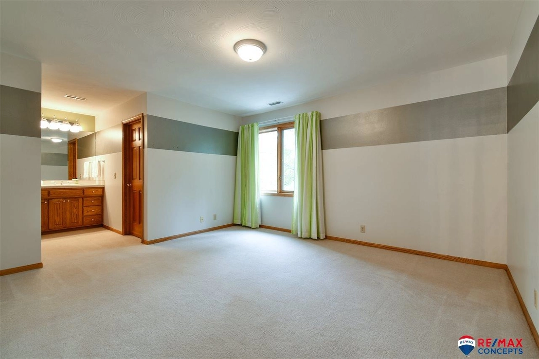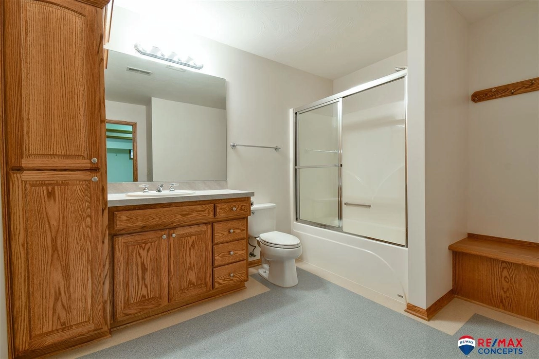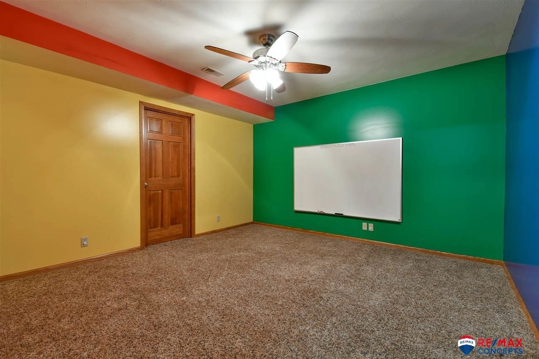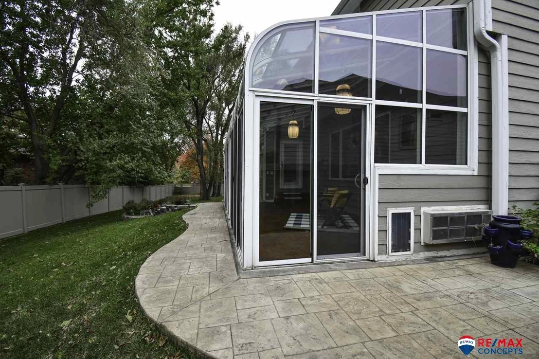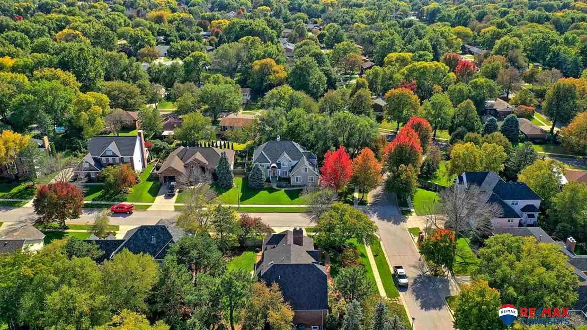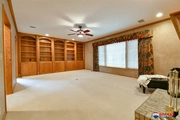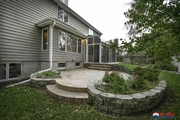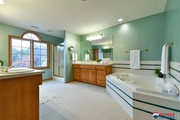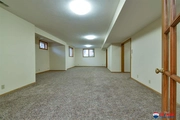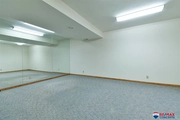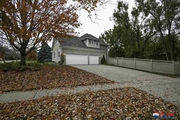$767,549*
●
House -
Off Market
8101 Dundee Drive
Lincoln, NE 68510
4 Beds
6 Baths,
1
Half Bath
6172 Sqft
$517,000 - $631,000
Reference Base Price*
33.72%
Since Nov 1, 2020
National-US
Primary Model
Sold Nov 25, 2020
$550,000
$440,000
by West Gate Bank
Mortgage Due Dec 01, 2050
About This Property
Quality construction and fine living await in this 6,000+ finished
sq ft, Lancashire Estates Gem. The unique, luxury floor plan
seamlessly blends stunning entertaining areas with warm & open
family spaces. Enter to soaring ceilings, an open staircase &
formal living & dining rooms. Beyond are a cozy family room, open
kitchen with informal dining & sitting area, & main level laundry.
Right off the kitchen is a fully heated & cooled glass sunroom
surrounded by sliding doors to bring the outside in. Upstairs find
4 bedrooms all with walk-in closets & en suite baths. The master
suite is a serene retreat with soaking tub, shower, double sinks, &
a large bonus room for a den, office or nursery. The daylight
basement is completely finished featuring a great room with
surround sound, exercise room, full bath, hobby room, &
playroom/office. A 3 stall garage, fenced yard, beautiful
landscaping, type 4 hail resistant shingles, gutter guards & patio
complete this unforgettable home.
The manager has listed the unit size as 6172 square feet.
The manager has listed the unit size as 6172 square feet.
Unit Size
6,172Ft²
Days on Market
-
Land Size
-
Price per sqft
$93
Property Type
House
Property Taxes
$9,845
HOA Dues
-
Year Built
1994
Price History
| Date / Event | Date | Event | Price |
|---|---|---|---|
| Nov 25, 2020 | Sold to Blair A Bagley, Kevin L Bagley | $550,000 | |
| Sold to Blair A Bagley, Kevin L Bagley | |||
| Oct 18, 2020 | No longer available | - | |
| No longer available | |||
| Sep 6, 2020 | Price Decreased |
$574,000
↓ $15K
(2.6%)
|
|
| Price Decreased | |||
| Sep 3, 2020 | No longer available | - | |
| No longer available | |||
| Sep 1, 2020 | Listed | $589,000 | |
| Listed | |||
Show More

Property Highlights
Fireplace
Air Conditioning
Building Info
Overview
Building
Neighborhood
Zoning
Geography
Comparables
Unit
Status
Status
Type
Beds
Baths
ft²
Price/ft²
Price/ft²
Asking Price
Listed On
Listed On
Closing Price
Sold On
Sold On
HOA + Taxes
About Lincoln
Similar Homes for Sale
Currently no similar homes aroundNearby Rentals

$2,300 /mo
- 3 Beds
- 2 Baths
- 1,657 ft²

$960 /mo
- 1 Bed
- 1 Bath
- 750 ft²



