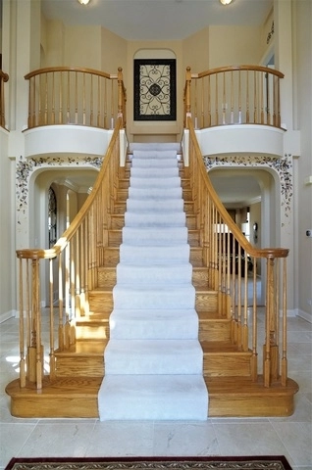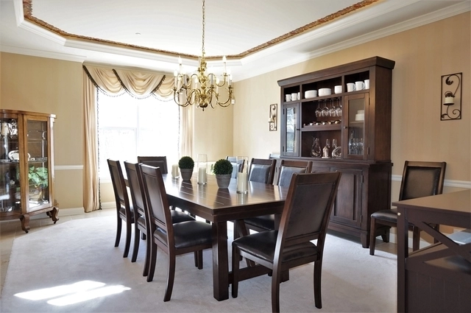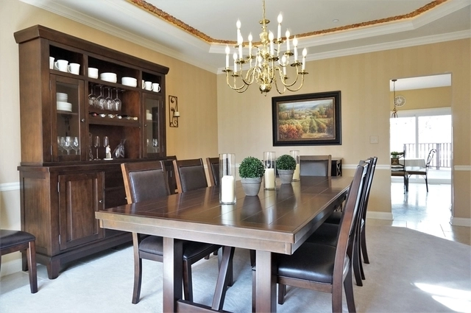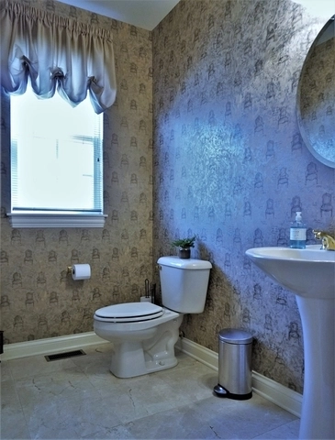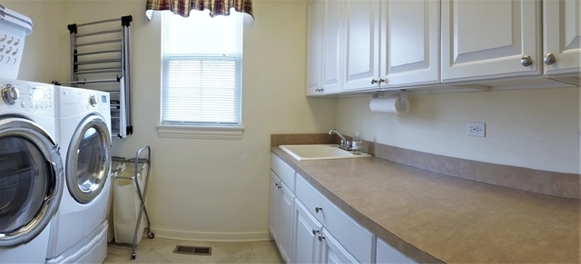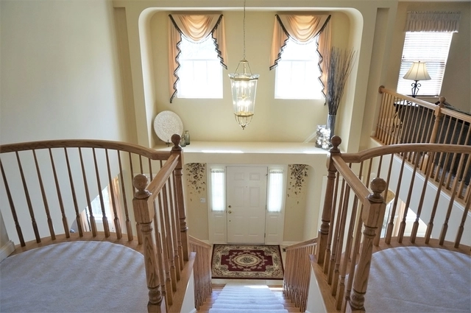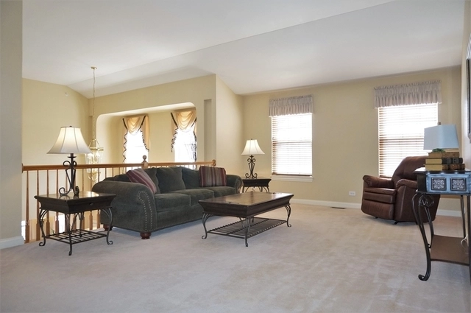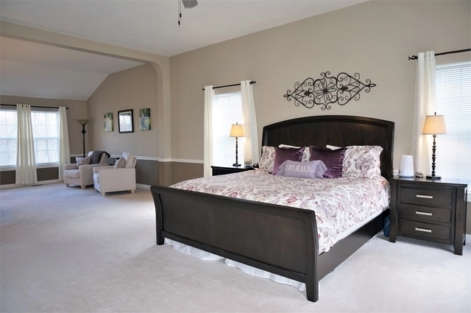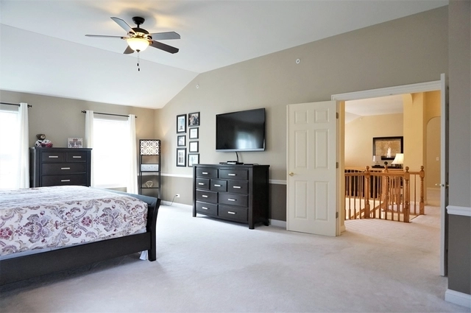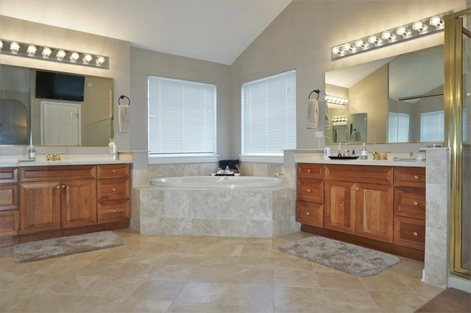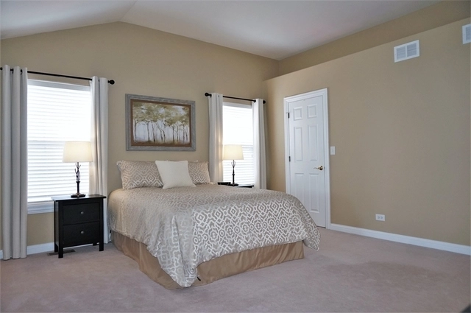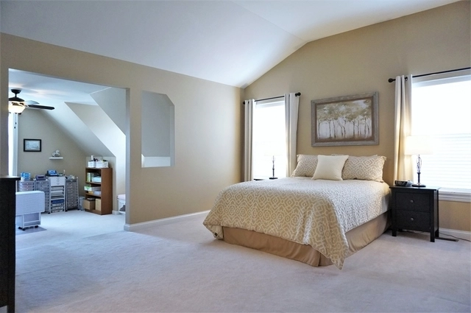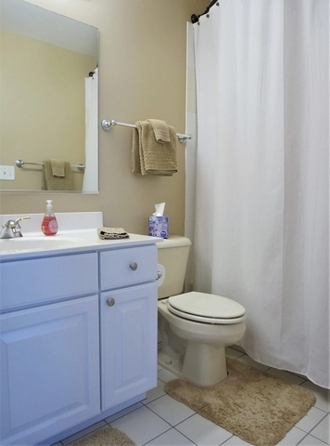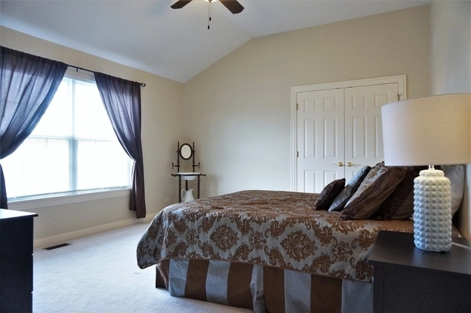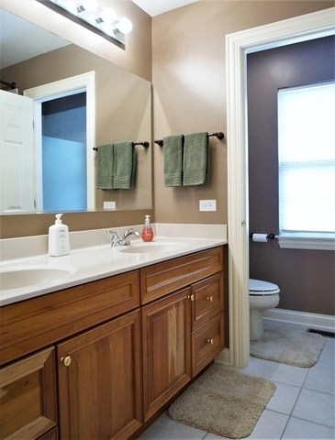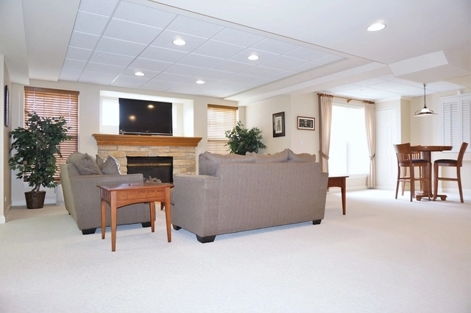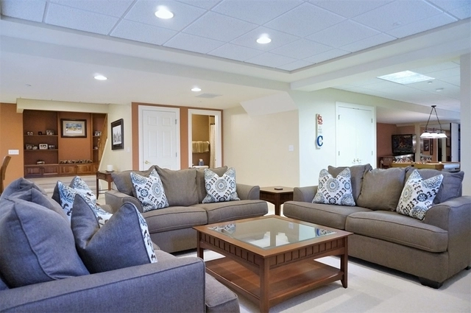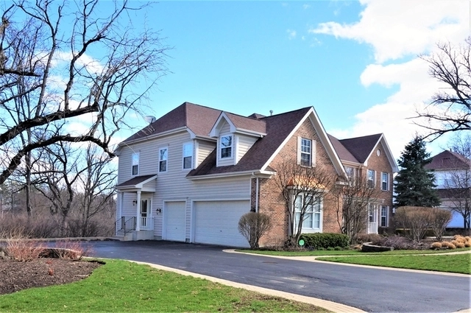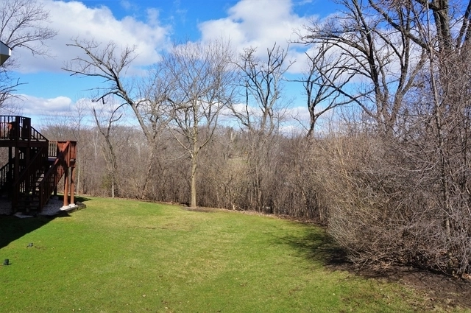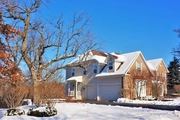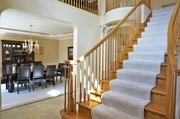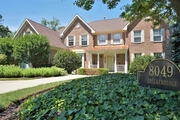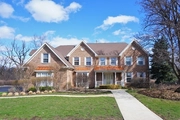







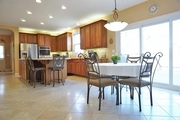
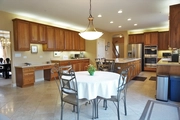

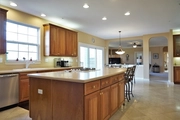
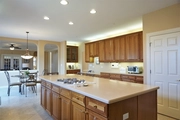

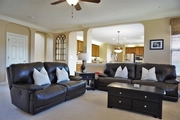
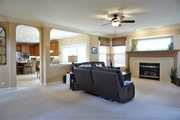











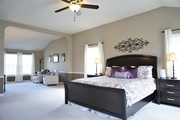


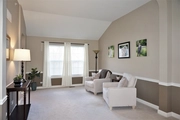



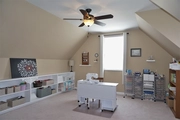
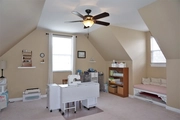



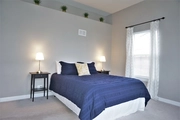




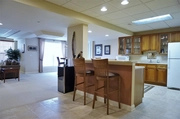

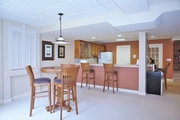
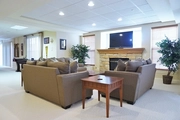

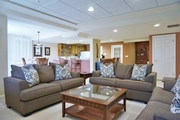

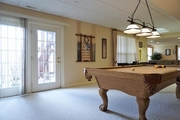




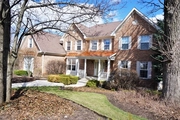


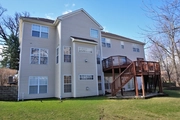
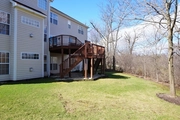

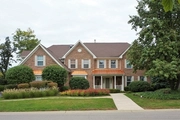

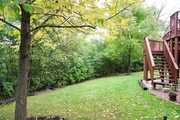
1 /
65
Map
$843,813*
●
House -
Off Market
8049 Breckenridge Drive
LONG GROVE, IL 60047
4 Beds
5 Baths,
1
Half Bath
4713 Sqft
$518,000 - $632,000
Reference Base Price*
46.75%
Since Aug 1, 2019
National-US
Primary Model
About This Property
Stately former model home with 6,244 sq ft of living space and
nearly $300,000 in upgrades! Magnificent two story marble entry
w/double staircase leading to 2 Juliet balconies.The incredible
attention to detail with architectural design and rich mill work is
evident throughout the home. Gourmet kitchen w/crowned cherry wood
42" cabinets,10' cooktop island w/seating, walk-in pantry, & eating
area next to large double staircase deck. Family rm with FP open to
kitchen is perfect for entertaining. Master suite w/sitting rm,
luxury bath & 2 walk-in closets. Lovely princess suite w/playrm,
walk-in closet & private bath. 2 add'l large bedrooms share a bath
w/stand up shower and bathtub w/shower. Back staircase to laundry,
garage & back door. Fun & fabulous walkout lower level! 2nd kitchen
w/eating area, rec rm with FP, game room, hidden exercise room,
plus storage. All with spacious open feel & sliders to brick paver
patio. Home sits on over a 1/2 acre & backs nature preserve and
walking path
The manager has listed the unit size as 4713 square feet.
The manager has listed the unit size as 4713 square feet.
Unit Size
4,713Ft²
Days on Market
-
Land Size
0.67 acres
Price per sqft
$122
Property Type
House
Property Taxes
$15,304
HOA Dues
$10
Year Built
2000
Price History
| Date / Event | Date | Event | Price |
|---|---|---|---|
| Jul 18, 2020 | No longer available | - | |
| No longer available | |||
| Jun 26, 2020 | Price Decreased |
$539,900
↓ $10K
(1.8%)
|
|
| Price Decreased | |||
| Jun 3, 2020 | No longer available | - | |
| No longer available | |||
| Jun 1, 2020 | Listed | $550,000 | |
| Listed | |||



|
|||
|
Former model with every upgrade! Spacious home with wonderful
architectural design and rich mill work! Elegant marble split entry
with double staircase leading to two Juliet balconies. Gourmet
kitchen with crowned cherrywood 42" cabinets, newer appliances, 10'
center island and walk-in pantry. Eating area with door to large
double staircase deck. Family room with fireplace is open to
kitchen. Also on the first floor is a den with windows overlooking
the back yard and large laundry/mud…
|
|||
| Apr 7, 2020 | No longer available | - | |
| No longer available | |||
Show More

Property Highlights
Fireplace
Air Conditioning
Garage
Comparables
Unit
Status
Status
Type
Beds
Baths
ft²
Price/ft²
Price/ft²
Asking Price
Listed On
Listed On
Closing Price
Sold On
Sold On
HOA + Taxes
Past Sales
| Date | Unit | Beds | Baths | Sqft | Price | Closed | Owner | Listed By |
|---|---|---|---|---|---|---|---|---|
|
02/02/2020
|
|
4 Bed
|
5 Bath
|
4713 ft²
|
$550,000
4 Bed
5 Bath
4713 ft²
|
-
-
|
-
|
-
|
|
04/16/2019
|
|
4 Bed
|
5 Bath
|
4713 ft²
|
$599,000
4 Bed
5 Bath
4713 ft²
|
-
-
|
-
|
-
|
Building Info




