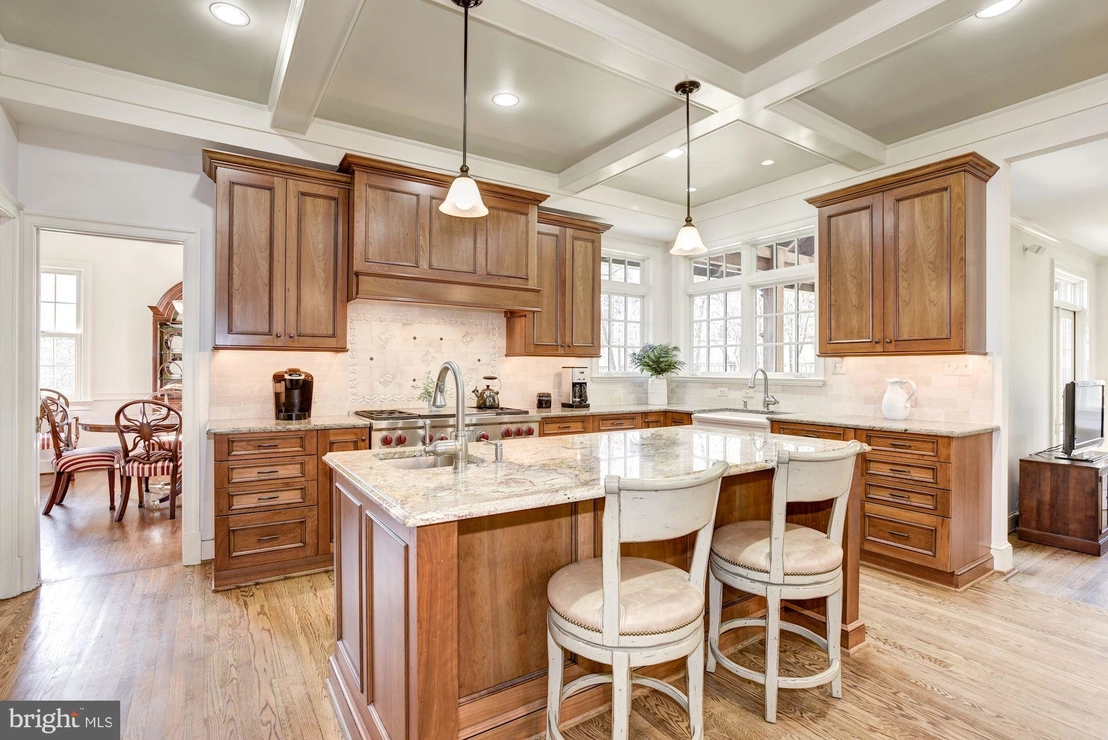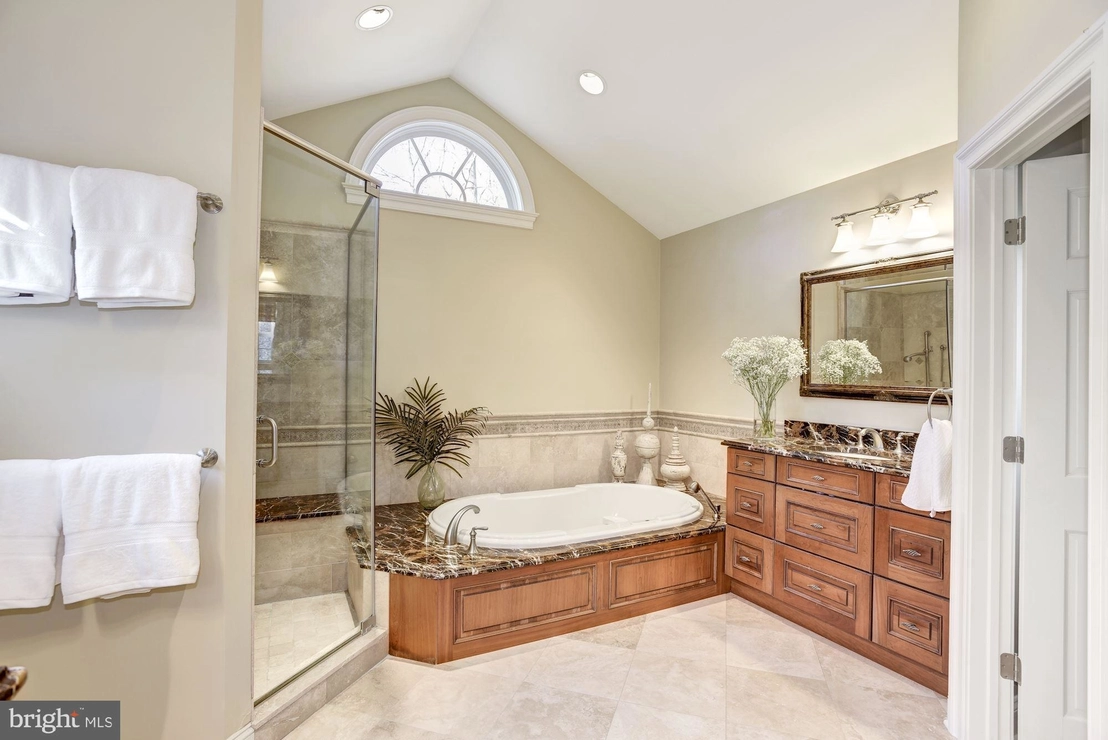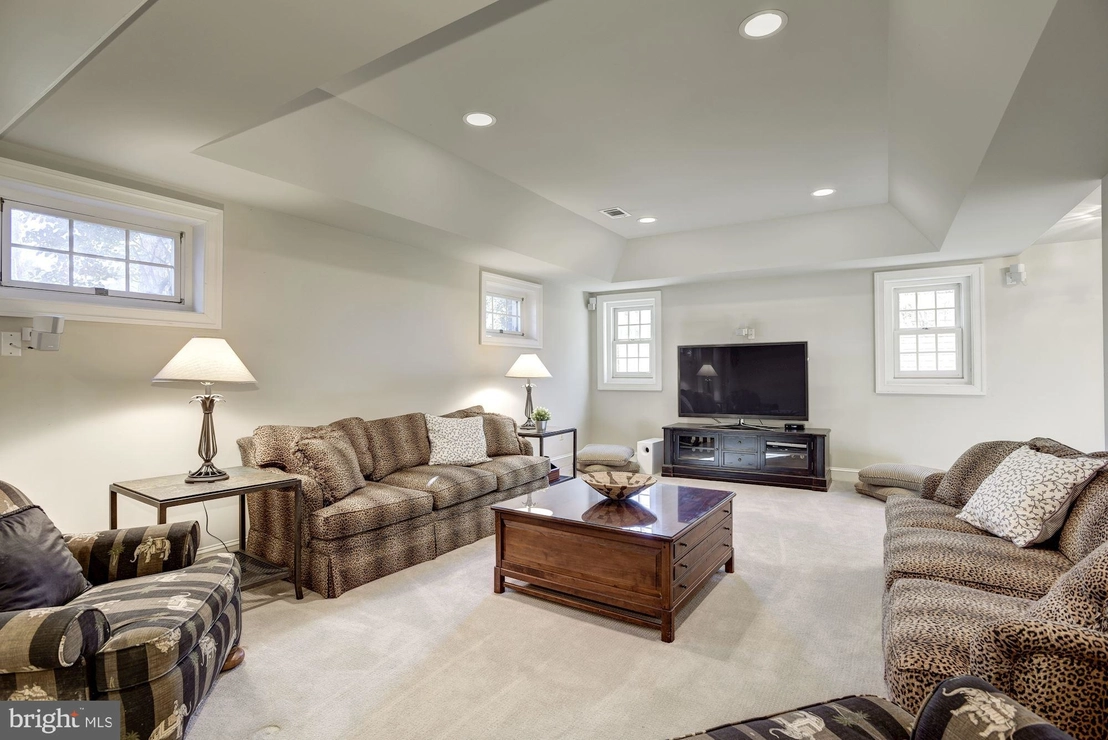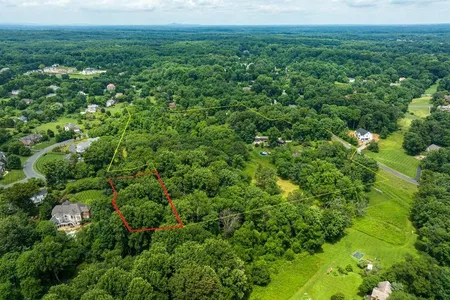


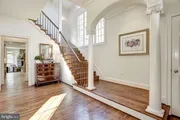
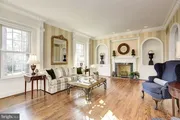





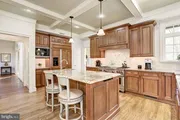





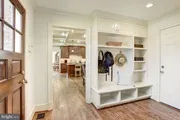
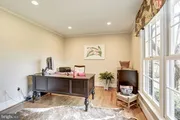

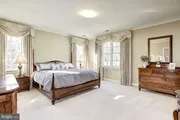
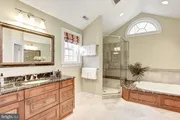


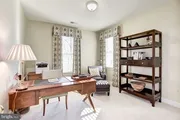




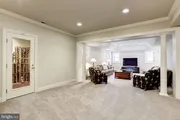
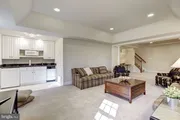


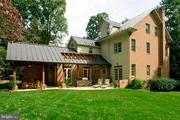
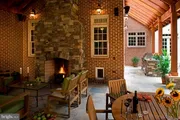
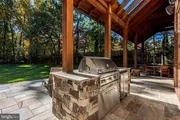


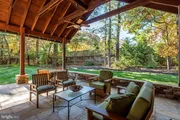
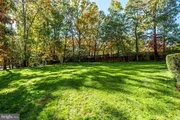
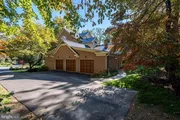

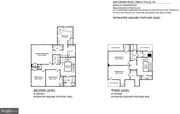
1 /
42
Map
$1,927,842*
●
House -
Off Market
802 CREWS ROAD
GREAT FALLS, VA 22066
5 Beds
5 Baths,
1
Half Bath
5400 Sqft
$1,238,000 - $1,512,000
Reference Base Price*
40.21%
Since Jul 1, 2020
National-US
Primary Model
About This Property
UNDER CONTRACT IN ONE DAY. OPEN HOUSE CANCELLED.Pride in
ownership shows throughout this meticulously maintained home on a
lushly landscaped .83 acre lot on a cul de sac just blocks from the
Great Falls Village Center. This custom built home was designed as
a Southern style historical replica house with ten foot ceilings
and special architectural features throughout. Special
highlights include an award winning expansion that added space to
the kitchen, family room, library and master bedroom and a third
garage bay. The house and additions were designed to get the
maximum amount of light in each room. The floor plan is
perfect for large scale entertaining with each room flowing into
the next and or intimate gatherings centered around the kitchen
adjoining family room. The chefs kitchen has a coffered
ceiling and is outfitted with top of the line appliances, including
a Wolf range, and warming oven, microwave/convection oven, GE
Monogram refrigerator, Miele dishwasher and a Herbeau Luberon
farmhouse sink and a second prep sink. The cabinets are
natural cherry and the backsplash limestone and countertop granite.
The family has a cathedral ceiling, dry stacked fireplace and
double French doors to the covered stone patio and outdoor living
area which includes a dining area, built-in Lynx Pro-Sear grill and
Lynx outdoor refrigerator. The focal point of the sitting
area is the dry stacked fireplace. Your guests will enter a
gracious foyer with a dramatic three level staircase with a wall of
windows. The living room has an arched columned entrance and a
marble fireplace flanked by two art alcoves and opens to the dining
room which has two built in china cabinets of which one includes a
bar & sink. The second front door enters into a spacious
mudroom with built in cubbies and adjoins the library.
A perfect set up if one needs a private in-home office with
its own entrance. The upper levels include a lovely master suite
with three closets, built-ins and a luxury bath with heated a
heated floor, separate vanities and a large shower with a total
body shower sprayers. Also on the upper two levels there are
four secondary bedrooms with three full baths, additional dormer
storage space and hall closets a a full service laundry. The
lower level has lots of natural light and an expansive recreation
room with a kitchenette with a sink, dishwasher, refrigerator and
microwave. There is also a wine cellar, workshop, additional
storage closets and walkup stairs to the outdoors. A Bose sound
system is located in the kitchen, family room and outdoor living
area. There is a sprinkler system and an invisible dog fence. An
incredible Great Falls location! Walk to shopping and restaurants
in The Village of Great Falls. The elementary school is just
blocks away. The Village features monthly activities
including weekly Cars & Coffee and Farmer's Market, Easter Egg
Hunt, Halloween Spooktacular, Festival of Lights, and
Concerts & Movies on the Green. For outdoor enjoyment this
home is only minutes from Great Falls Park, Riverbend Park, River
Bend Golf and Country Club, Colvin Run Mill, and Dranesville
Tavern. Easy access to I-495, GW Parkway, the Dulles Toll
Road, and the Silver Line Metro.
The manager has listed the unit size as 5400 square feet.
The manager has listed the unit size as 5400 square feet.
Unit Size
5,400Ft²
Days on Market
-
Land Size
0.83 acres
Price per sqft
$255
Property Type
House
Property Taxes
$14,416
HOA Dues
-
Year Built
1995
Price History
| Date / Event | Date | Event | Price |
|---|---|---|---|
| Jun 14, 2020 | No longer available | - | |
| No longer available | |||
| Jan 23, 2020 | Listed | $1,375,000 | |
| Listed | |||
Property Highlights
Fireplace
Air Conditioning
Comparables
Unit
Status
Status
Type
Beds
Baths
ft²
Price/ft²
Price/ft²
Asking Price
Listed On
Listed On
Closing Price
Sold On
Sold On
HOA + Taxes
House
5
Beds
4
Baths
2,368 ft²
$532/ft²
$1,260,000
Dec 10, 2022
$1,260,000
May 30, 2023
-
Sold
House
4
Beds
4
Baths
-
$1,300,000
Apr 3, 2023
$1,300,000
Apr 3, 2023
$4,200/mo
Past Sales
| Date | Unit | Beds | Baths | Sqft | Price | Closed | Owner | Listed By |
|---|---|---|---|---|---|---|---|---|
|
01/23/2020
|
|
5 Bed
|
5 Bath
|
5400 ft²
|
$1,375,000
5 Bed
5 Bath
5400 ft²
|
-
-
|
-
|
-
|
Building Info












