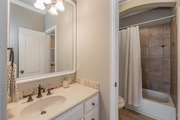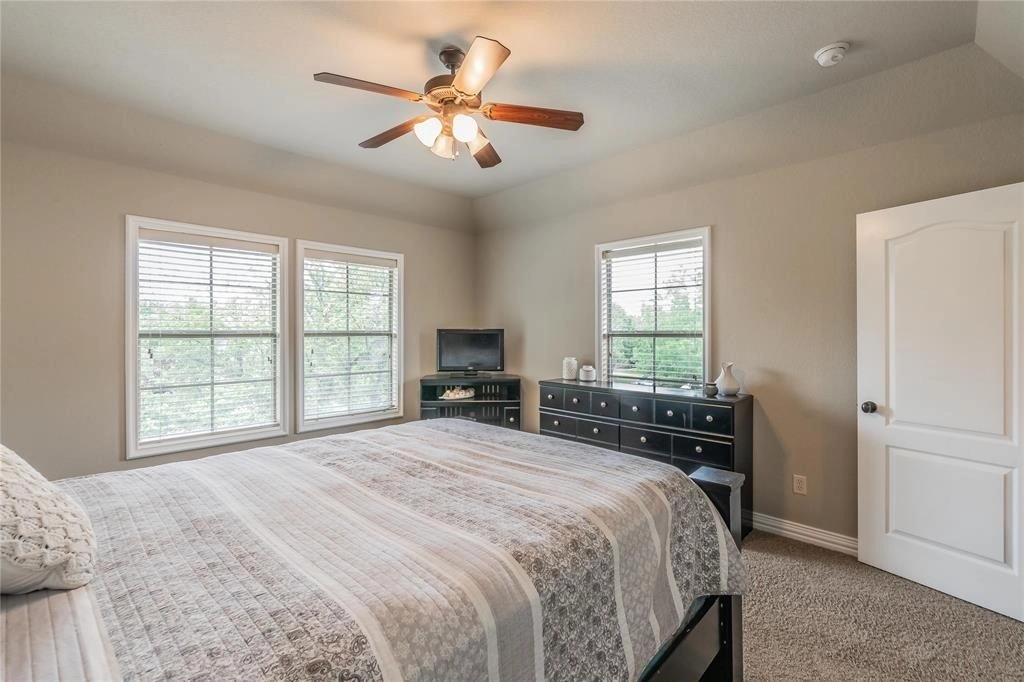







































1 /
40
Map
$690,960*
●
House -
Off Market
8008 Derby Run Drive
North Richland Hills, TX 76182
5 Beds
4 Baths
3706 Sqft
$630,000 - $768,000
Reference Base Price*
-1.29%
Since Oct 1, 2023
TX-Dallas
Primary Model
Sold Nov 17, 2021
$590,000
$472,000
by Caliber Home Loans Inc
Mortgage Due Dec 01, 2051
Sold Jul 13, 2021
Transfer
Seller
About This Property
Remarkable 5bd 4bth in sought-after Forest Glenn West offers
perfect balance of sophistication & comfort. Custom built-ins,
plantation shutters & exquisite hardwood floors, embodying timeless
elegance. Gourmet kitchen, complete with double ovens, gas
stovetop, granite counters & white cabinets, sets stage for
culinary delights. Walk-in pantry & butler's pantry add convenience
to daily routine. Nestled at back of home, master retreat grants
peace & privacy, with access to a covered porch & outdoor fireplace
ideal for unwinding while enjoying your favorite TV show or sports
event. Adaptable downstairs bedroom or home office caters to your
changing needs. Upstairs, generously sized bedrooms with walk-in
closets, game room & media room provide ample space for
entertainment & relaxation. Bring your imagination to create the
pool of your dreams in your new home! This home seamlessly blends
refined craftsmanship, functional design & ideal location.
The manager has listed the unit size as 3706 square feet.
The manager has listed the unit size as 3706 square feet.
Unit Size
3,706Ft²
Days on Market
-
Land Size
0.22 acres
Price per sqft
$189
Property Type
House
Property Taxes
-
HOA Dues
$400
Year Built
2006
Price History
| Date / Event | Date | Event | Price |
|---|---|---|---|
| Sep 8, 2023 | No longer available | - | |
| No longer available | |||
| Aug 26, 2023 | Price Decreased |
$699,999
↓ $25K
(3.5%)
|
|
| Price Decreased | |||
| Aug 8, 2023 | Price Decreased |
$725,000
↓ $8K
(1%)
|
|
| Price Decreased | |||
| Jul 30, 2023 | Price Decreased |
$732,500
↓ $8K
(1%)
|
|
| Price Decreased | |||
| Jul 23, 2023 | Price Decreased |
$740,000
↓ $10K
(1.3%)
|
|
| Price Decreased | |||
Show More

Property Highlights
Fireplace
Air Conditioning
Building Info
Overview
Building
Neighborhood
Geography
Comparables
Unit
Status
Status
Type
Beds
Baths
ft²
Price/ft²
Price/ft²
Asking Price
Listed On
Listed On
Closing Price
Sold On
Sold On
HOA + Taxes
In Contract
House
4
Beds
3
Baths
3,666 ft²
$199/ft²
$730,000
Jun 17, 2023
-
$170/mo
In Contract
House
4
Beds
3.5
Baths
3,197 ft²
$211/ft²
$675,000
Jun 6, 2023
-
$680/mo
In Contract
House
4
Beds
2
Baths
2,935 ft²
$290/ft²
$850,000
Jun 11, 2023
-
-

















































