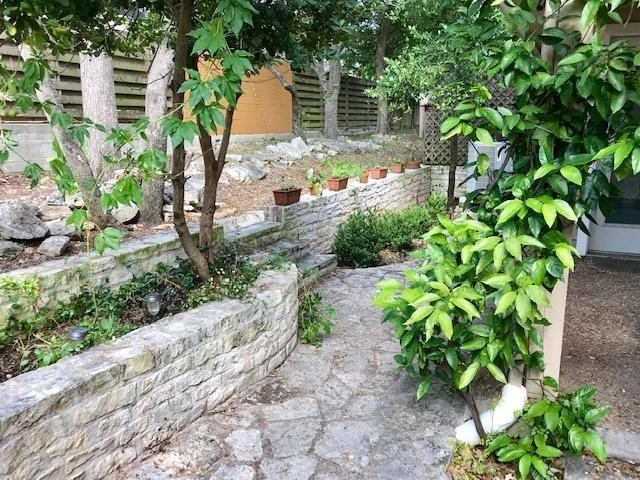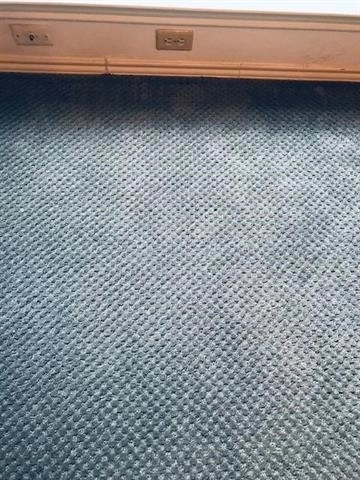

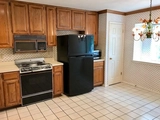









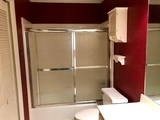





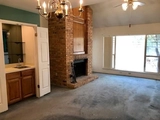




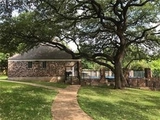

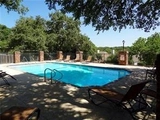
1 /
26
Map
$495,843*
●
House -
Off Market
7905 Cavalry CT
Austin, TX 78731
2 Beds
2 Baths
1251 Sqft
$306,000 - $372,000
Reference Base Price*
46.27%
Since Jan 1, 2020
National-US
Primary Model
Sold Nov 21, 2019
$230,000
Buyer
Seller
$184,000
by Broker Solutions Inc
Mortgage Due Dec 01, 2049
Sold Dec 16, 2005
$174,300
Buyer
Seller
$172,000
by Westwind Mortgage Llc
Mortgage Due Jan 01, 2036
About This Property
Location!! Desirable Charleston Place subdivision, between Mopac
and Mesa Drive on Spicewood Spgs Rd. Easy access Loop 360 & 183.
Large community pool, clubhouse. Friendly neighbors! Great food
nearby: Bartlett's, Jason's Deli, Schlotzsky's, Hopdoddy etc. P.
Office, CVS and HEB one exit south, at Far West. Two-car attached
garage. End unit means 2 accesses to back patio. Family room
floorplan! (Brown leaves in front oaks are cut honeysuckle vine
only.) Needs updates, but move-in ready. Appliances convey.
The manager has listed the unit size as 1251 square feet.
The manager has listed the unit size as 1251 square feet.
Unit Size
1,251Ft²
Days on Market
-
Land Size
-
Price per sqft
$271
Property Type
House
Property Taxes
$563
HOA Dues
-
Year Built
1985
Price History
| Date / Event | Date | Event | Price |
|---|---|---|---|
| Dec 8, 2019 | No longer available | - | |
| No longer available | |||
| Oct 4, 2019 | Price Decreased |
$339,000
↓ $10K
(2.9%)
|
|
| Price Decreased | |||
| Sep 20, 2019 | Price Decreased |
$349,000
↓ $10K
(2.8%)
|
|
| Price Decreased | |||
| Sep 6, 2019 | Price Decreased |
$359,000
↓ $6K
(1.6%)
|
|
| Price Decreased | |||
| Aug 22, 2019 | Price Decreased |
$365,000
↓ $10K
(2.7%)
|
|
| Price Decreased | |||
Show More

Property Highlights
Fireplace
Air Conditioning








