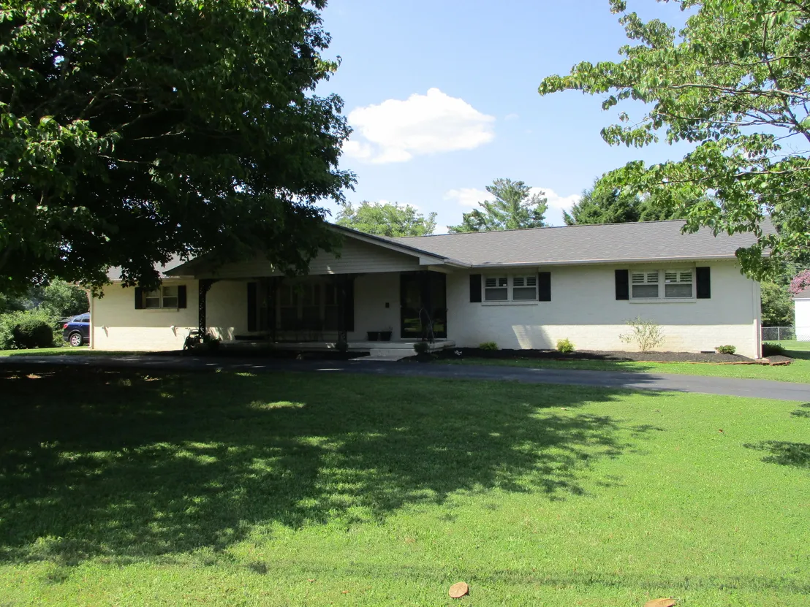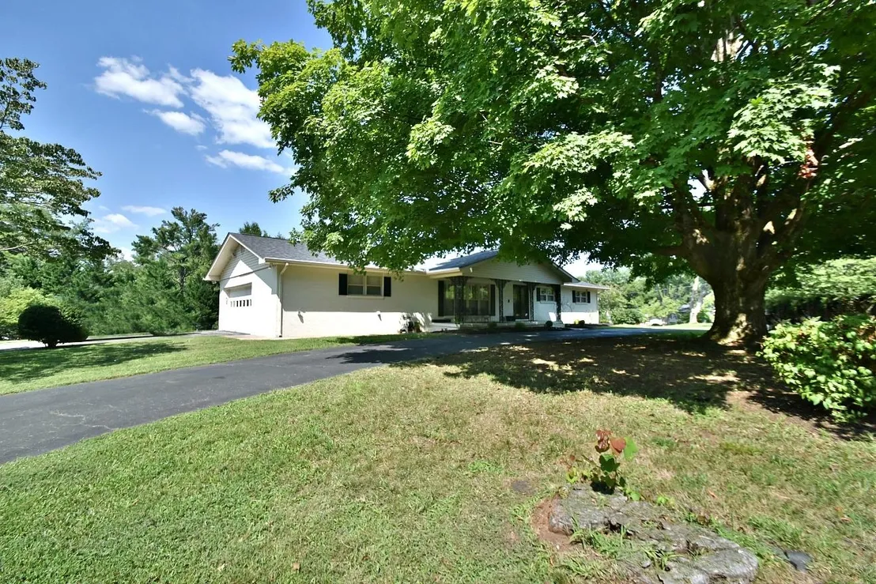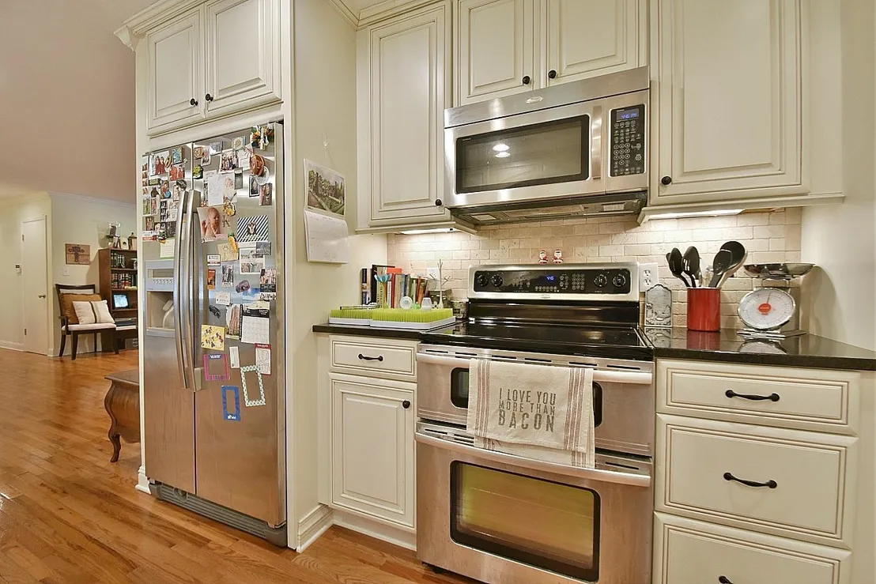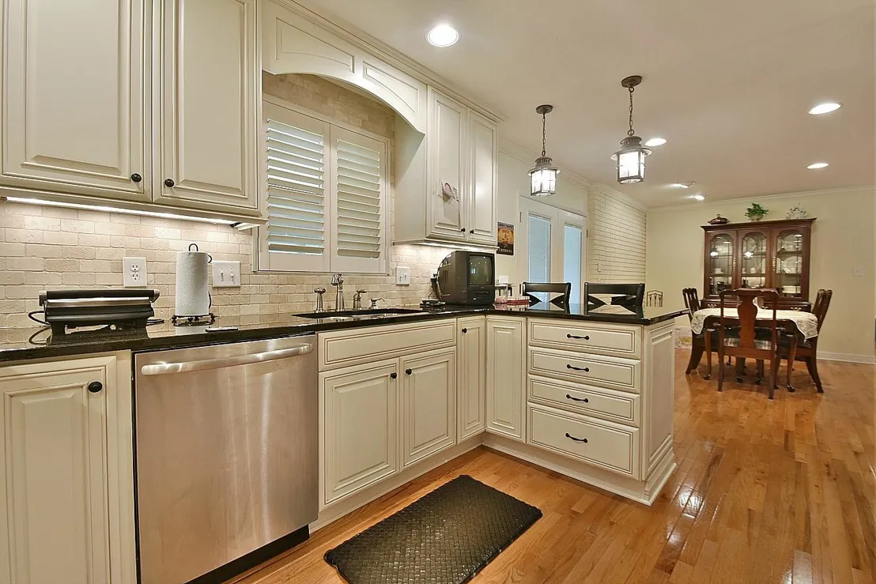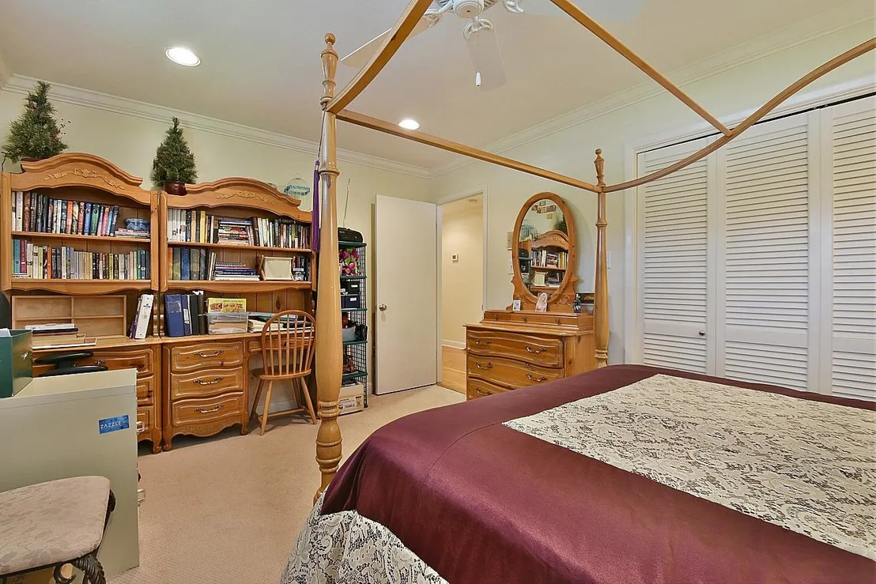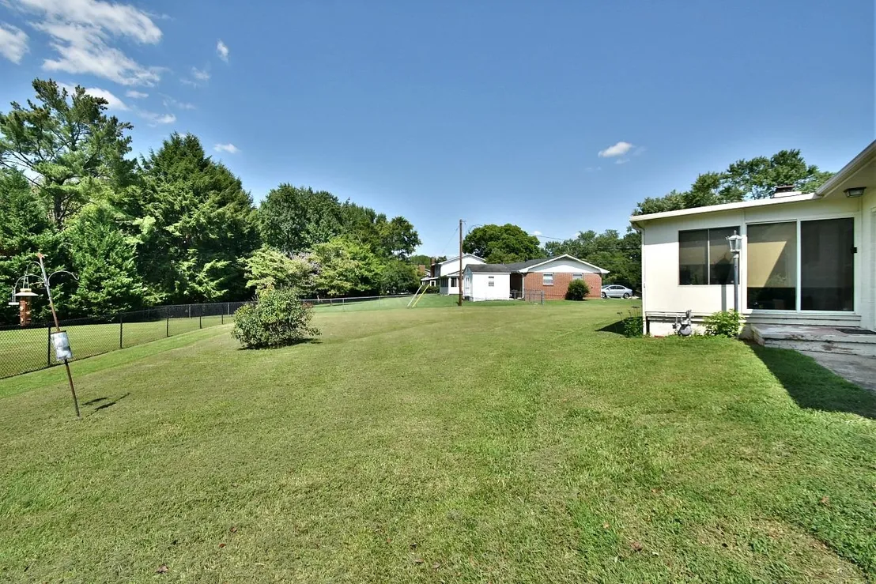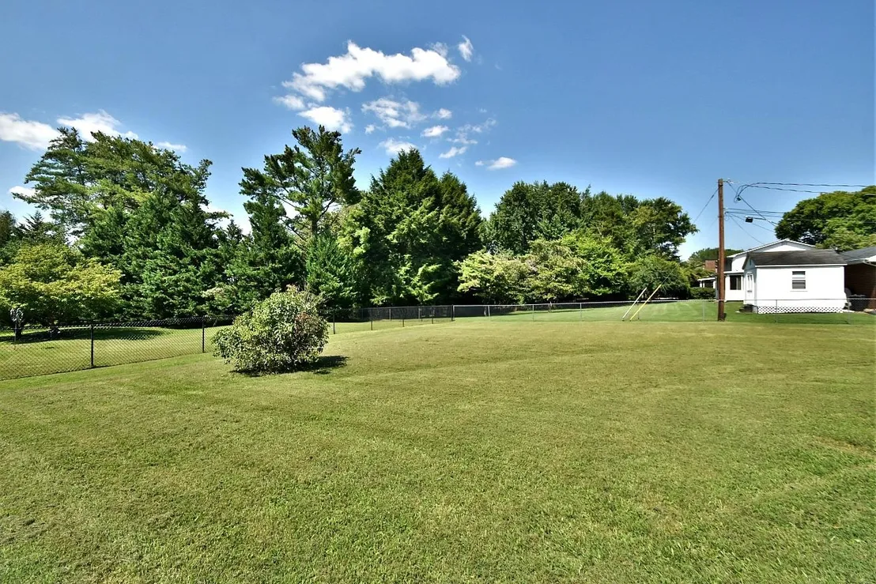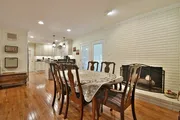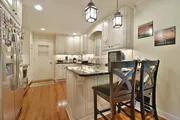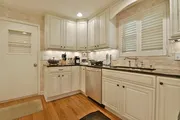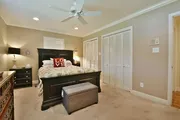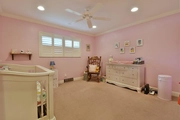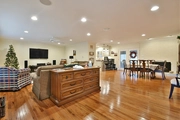$395,071*
●
House -
Off Market
7769 Devonshire Drive
Knoxville, TN 37919
3 Beds
2 Baths
1967 Sqft
$243,000 - $295,000
Reference Base Price*
46.38%
Since Dec 1, 2019
National-US
Primary Model
Sold Nov 08, 2019
$270,000
Buyer
Seller
$200,000
by Fairway Independent Mortgage C
Mortgage Due Dec 01, 2039
Sold Mar 29, 2010
$172,500
Buyer
Seller
$120,000
by Branch Banking And Trust Co
Mortgage Due Apr 01, 2040
About This Property
All brick rancher on 1/2 acre level lot offers lots of updates!
Large great room w/ hardwood floors and crown molding, dining
area w/ masonry fireplace (gas logs) - hardwood floors & crown
molding, kitchen w/ custom cabinets - granite countertops -
stainless appliances - tile backsplash - under cabinet lighting and
hardwood floors, MBR suite w/ updated bath (granite vanity top &
tile shower), hall bath updated w/ tile floor -vanity & porcelain
tub w/ tile surrround, ceiling fans in all bedrooms, sun room is
heated and cooled, newer windows, plantation shutters throughout,
circle driveway, oversized 2-car garage, great location, county
taxes only, crawl space has been sealed (joists cleaned, new vapor
barrier and dehumidifier installed). House has central vac
but has not been used.
The manager has listed the unit size as 1967 square feet.
The manager has listed the unit size as 1967 square feet.
Unit Size
1,967Ft²
Days on Market
-
Land Size
0.54 acres
Price per sqft
$137
Property Type
House
Property Taxes
$1,001
HOA Dues
-
Year Built
1966
Price History
| Date / Event | Date | Event | Price |
|---|---|---|---|
| Nov 6, 2019 | No longer available | - | |
| No longer available | |||
| Aug 17, 2019 | Price Decreased |
$269,900
↓ $5K
(1.7%)
|
|
| Price Decreased | |||
| Aug 11, 2019 | Price Decreased |
$274,500
↓ $5K
(1.9%)
|
|
| Price Decreased | |||
| Jul 29, 2019 | Listed | $279,900 | |
| Listed | |||
| Feb 14, 2019 | No longer available | - | |
| No longer available | |||
Show More

Property Highlights
Fireplace
Air Conditioning
Garage
Building Info
Overview
Building
Neighborhood
Geography
Comparables
Unit
Status
Status
Type
Beds
Baths
ft²
Price/ft²
Price/ft²
Asking Price
Listed On
Listed On
Closing Price
Sold On
Sold On
HOA + Taxes
About Knoxville
Similar Homes for Sale
Currently no similar homes aroundNearby Rentals

$1,524 /mo
- 2 Beds
- 1 Bath
- 924 ft²

$1,705 /mo
- 2 Beds
- 2 Baths
- 1,142 ft²


