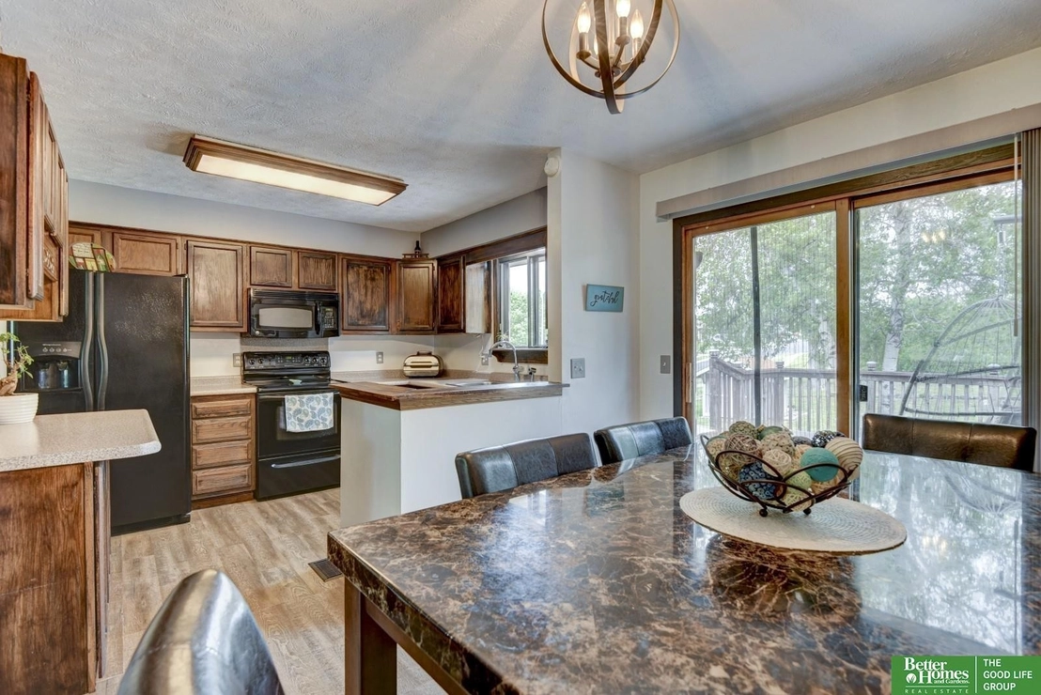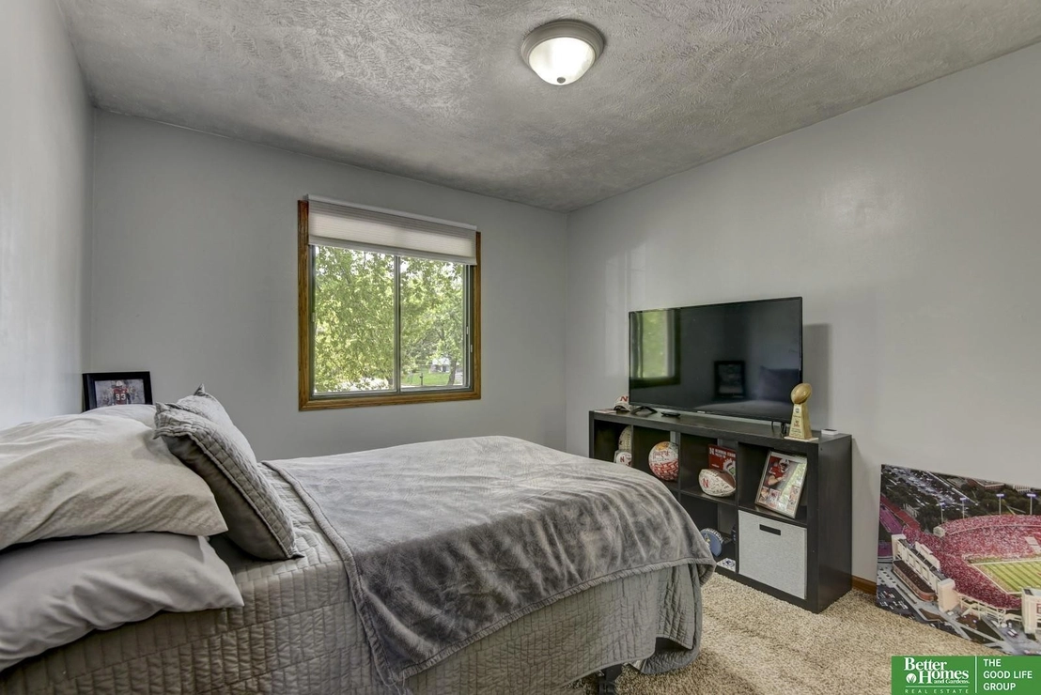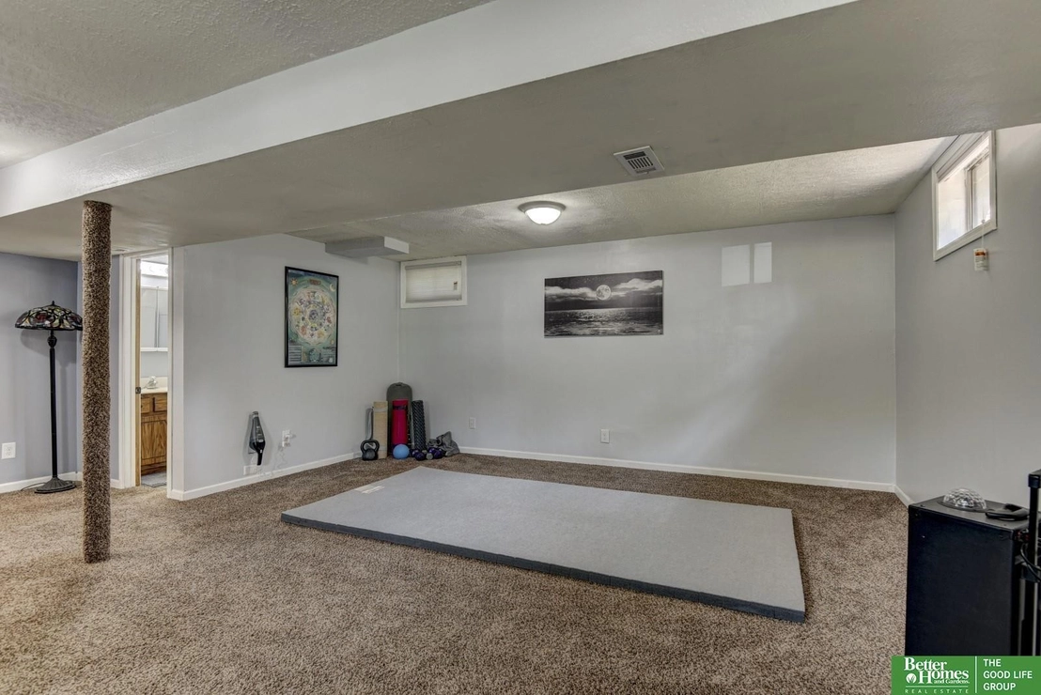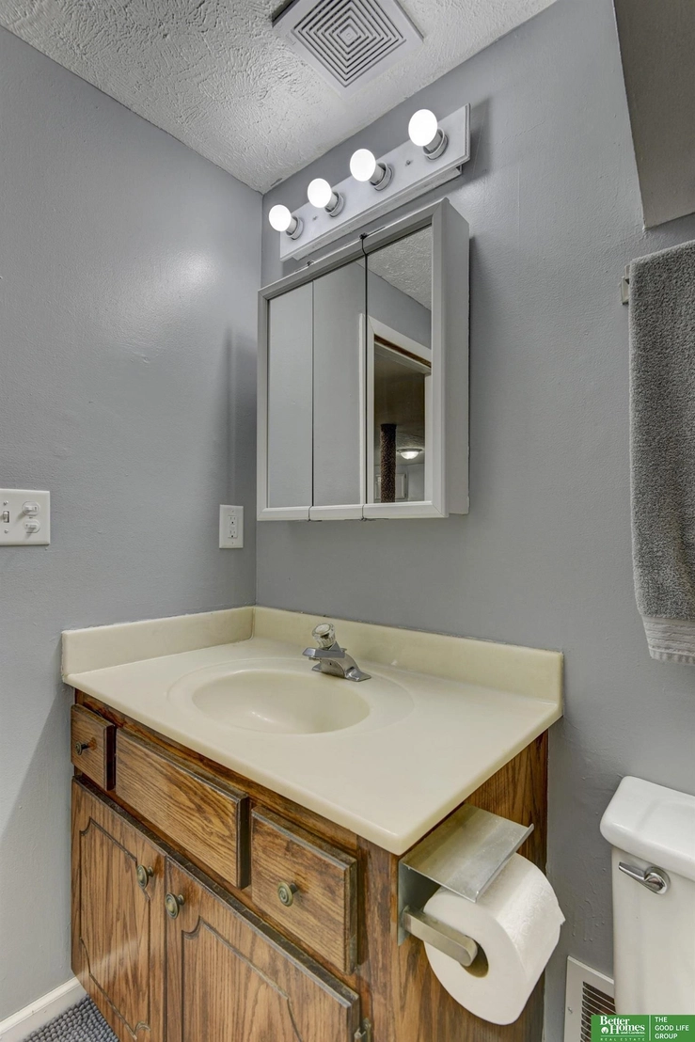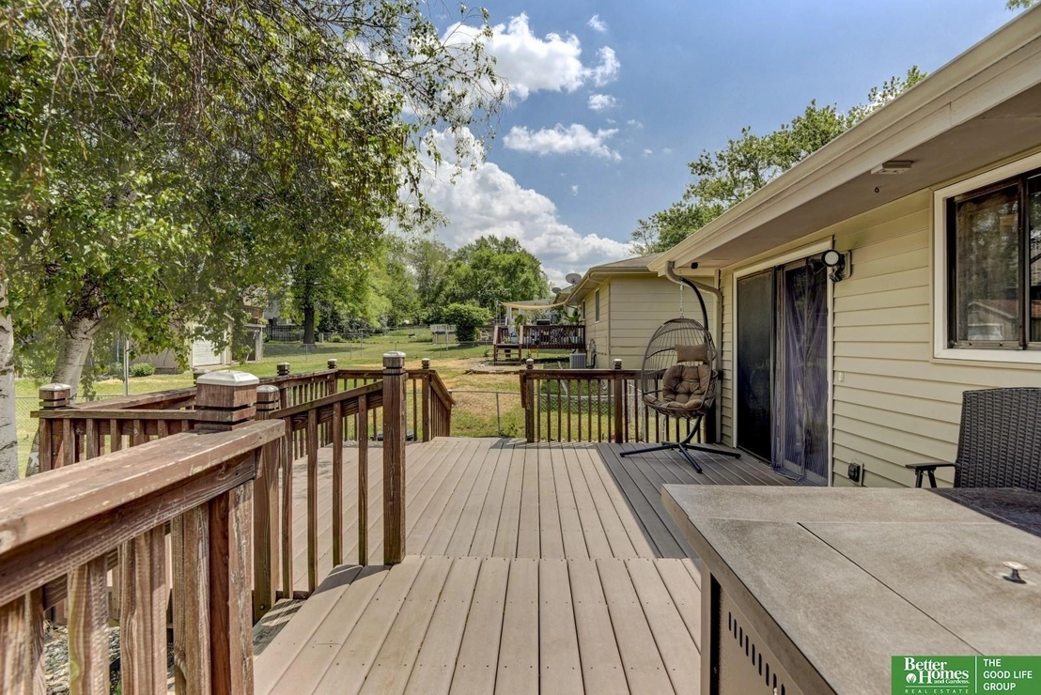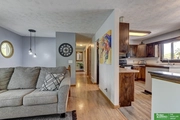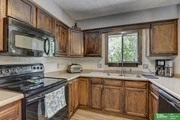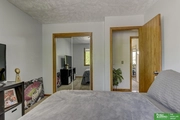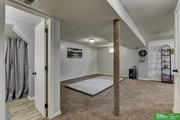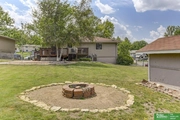$245,411*
●
House -
Off Market
7719 Greenleaf Drive
La Vista, NE 68128
3 Beds
2 Baths
1556 Sqft
$221,000 - $269,000
Reference Base Price*
0.17%
Since Jul 1, 2023
National-US
Primary Model
Sold Aug 09, 2005
$162,000
Buyer
$255,095
by Pennymac Loan Services Llc
Mortgage Due Aug 01, 2053
Sold Nov 21, 2002
$109,000
$103,550
by Sac Fcu
Mortgage Due Dec 01, 2032
About This Property
Ben Smail, M: , [email protected],
www.benjaminsmail.com - Updated and move-in ready Papillion-La
Vista split entry home located across the street from neighborhood
park and within walking distance of Hickory Hill Elementary. This
is one terrific home! Open-concept kitchen with refinished
cabinets, upgraded vinyl floors, and additional cabinetry and
countertop space perfect for a coffee bar. Updated flooring, modern
lighting, and neutral paint colors throughout main floor living
areas. Newer carpet in all bedrooms and in lower level. Main floor
full bath has ceramic tile floor and modern black fixtures.
Oversized finished basement has large family room, finished storage
room, and additional FULL bath! Outside you'll enjoy a fully-fenced
yard with no immediate rear neighbors, expanded composite deck,
tasteful landscaping, a fire pit, and storage shed. NEW furnace in
2021. Low-maintenance vinyl siding. Extra parking pad for
additional off-street parking. Don't miss out
The manager has listed the unit size as 1556 square feet.
The manager has listed the unit size as 1556 square feet.
Unit Size
1,556Ft²
Days on Market
-
Land Size
-
Price per sqft
$157
Property Type
House
Property Taxes
$316
HOA Dues
-
Year Built
1974
Price History
| Date / Event | Date | Event | Price |
|---|---|---|---|
| Jun 7, 2023 | No longer available | - | |
| No longer available | |||
| Jun 1, 2023 | Listed | $245,000 | |
| Listed | |||
| Aug 9, 2005 | Sold to Ann M Wyldes, Steven M Wyld... | $162,000 | |
| Sold to Ann M Wyldes, Steven M Wyld... | |||
Property Highlights
Air Conditioning











