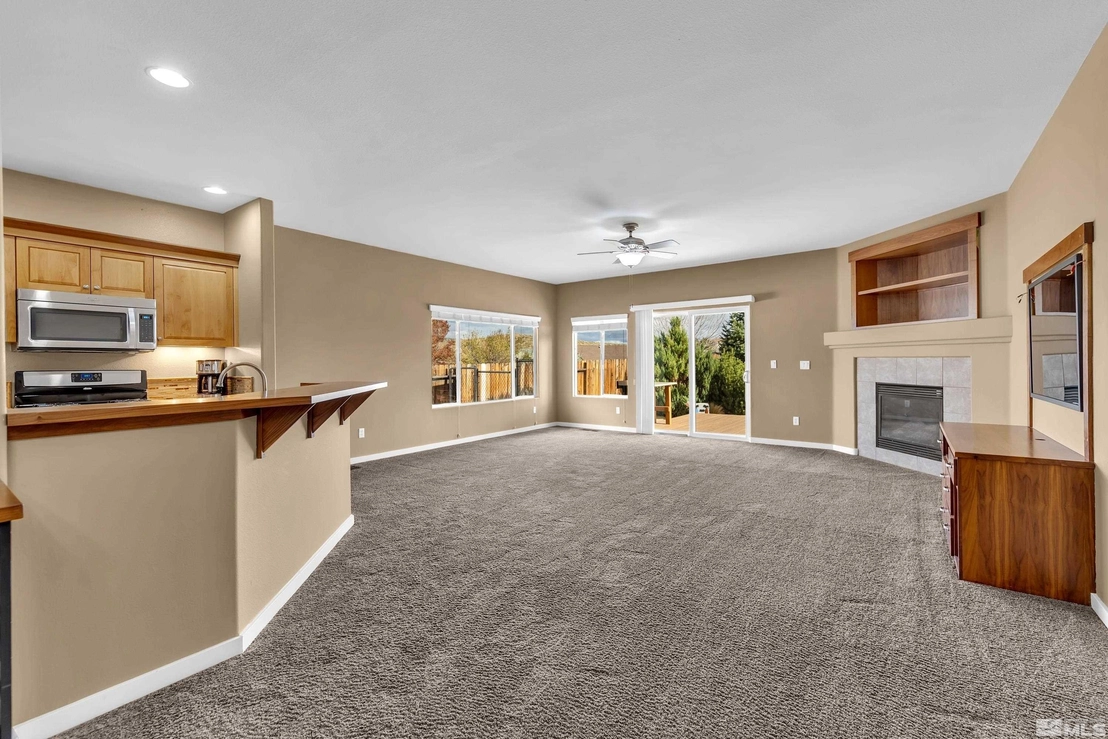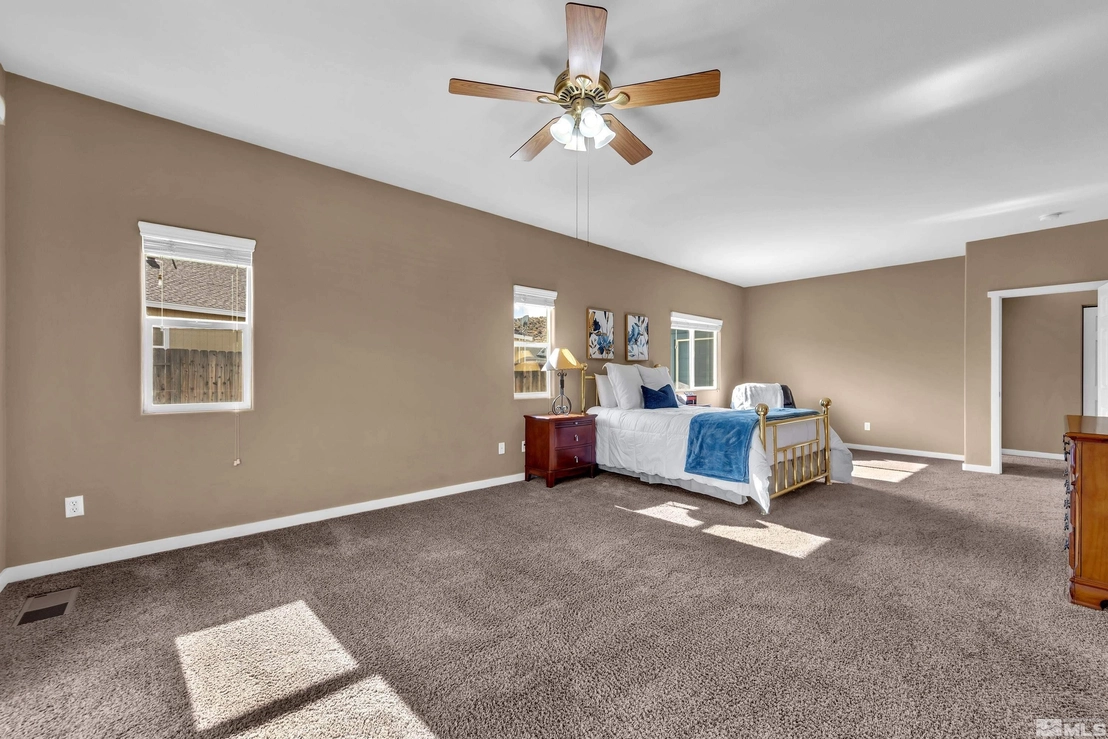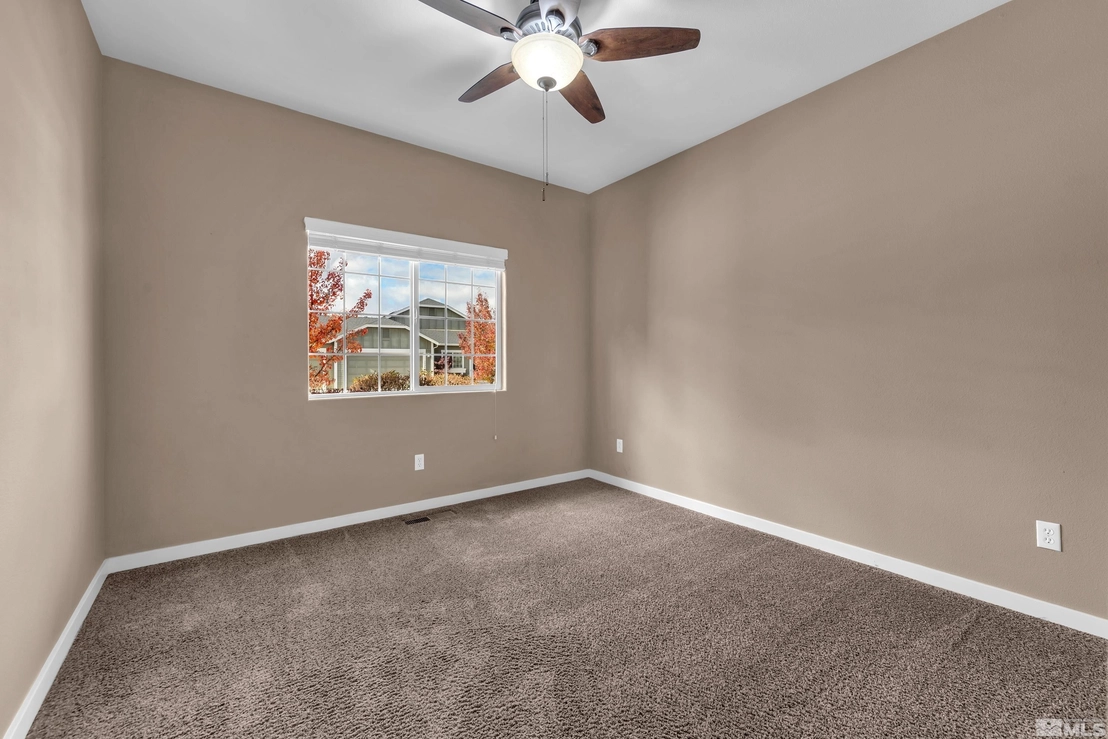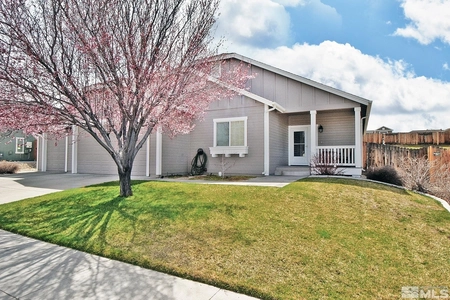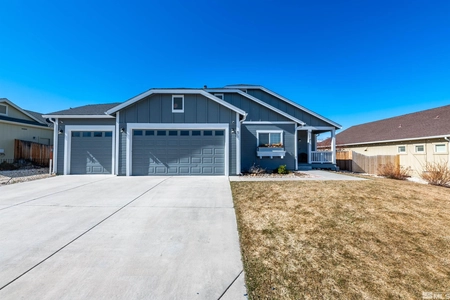

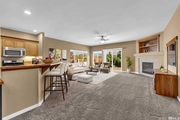

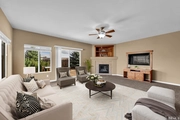
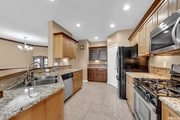



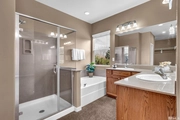




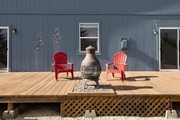

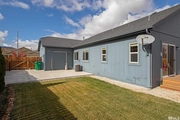
1 /
17
Map
$529,900*
●
House -
Off Market
7584 Gold Drive
Reno, NV 89506
3 Beds
2 Baths
1943 Sqft
$477,000 - $581,000
Reference Base Price*
0.00%
Since Dec 1, 2023
National-US
Primary Model
Sold Dec 11, 2023
$530,000
Buyer
Seller
$397,425
by Guild Mortgage Company Llc
Mortgage Due Jan 01, 2054
Sold Jul 19, 2018
$375,000
Buyer
Seller
$300,000
by Synergy Home Loans Llc
Mortgage Due Aug 01, 2048
About This Property
This just under 2000sq.ft single-level home features a beautiful
kitchen with granite countertops and custom cabinets that offer
ample storage and under-cabinet lighting, complemented by a
gorgeous backsplash. The primary bedroom is extremely spacious,
including a huge walk in closet, and the other bedrooms are also
sizable. The property features a true 3 car garage. In addition, it
has a fenced yard and a concrete pad where you can store your
toys.
The manager has listed the unit size as 1943 square feet.
The manager has listed the unit size as 1943 square feet.
Unit Size
1,943Ft²
Days on Market
-
Land Size
0.23 acres
Price per sqft
$273
Property Type
House
Property Taxes
$261
HOA Dues
$265
Year Built
2006
Price History
| Date / Event | Date | Event | Price |
|---|---|---|---|
| Dec 11, 2023 | Sold to Maopa Aonga, Sione K Aonga | $530,000 | |
| Sold to Maopa Aonga, Sione K Aonga | |||
| Nov 13, 2023 | No longer available | - | |
| No longer available | |||
| Nov 9, 2023 | Listed | $529,900 | |
| Listed | |||
| Aug 14, 2018 | No longer available | - | |
| No longer available | |||
| Jun 11, 2018 | Listed | $380,000 | |
| Listed | |||
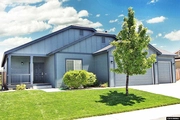

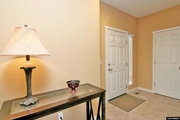
|
|||
|
This beautiful home offers a "Welcome Home" feel at the front door.
This wide open & much sought after floor plan is perfect for family
gatherings or entertaining. The kitchen is beautifully designed
with granite counter tops & beautiful cabinetry with lighting. Step
out back & enjoy your peaceful surroundings while enjoying a family
BBQ this summer. Listing Agent: Antonette Shaw Email Address:
[email protected] Broker: RE/MAX Professionals-Reno
The manager has listed…
|
|||
Property Highlights
Fireplace
With View
Building Info
Overview
Building
Neighborhood
Zoning
Geography
Comparables
Unit
Status
Status
Type
Beds
Baths
ft²
Price/ft²
Price/ft²
Asking Price
Listed On
Listed On
Closing Price
Sold On
Sold On
HOA + Taxes
Active
House
4
Beds
2.5
Baths
2,075 ft²
$279/ft²
$579,000
Apr 13, 2024
-
$493/mo





