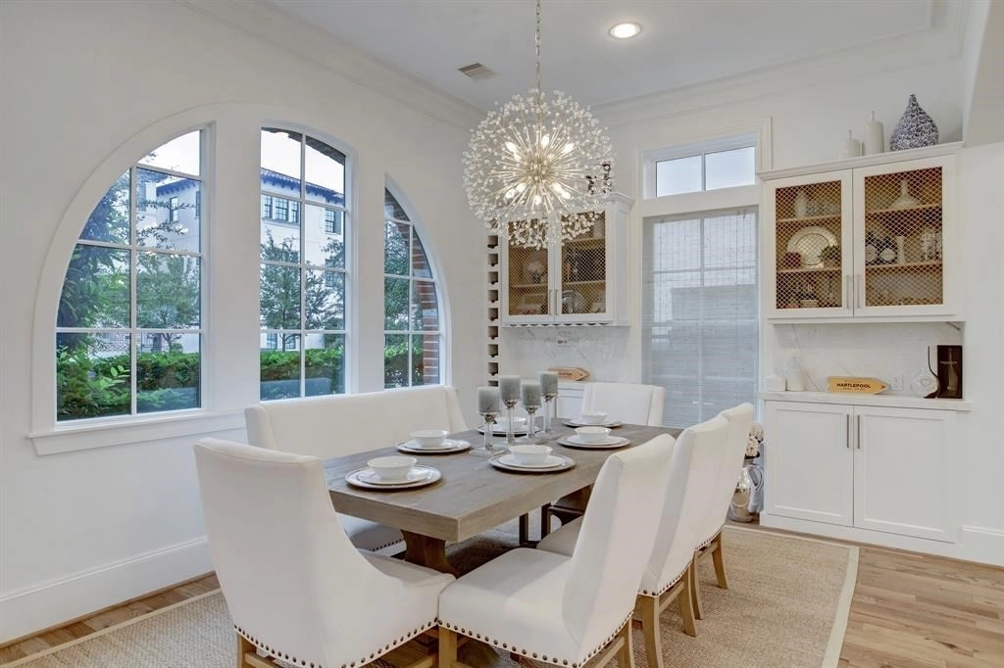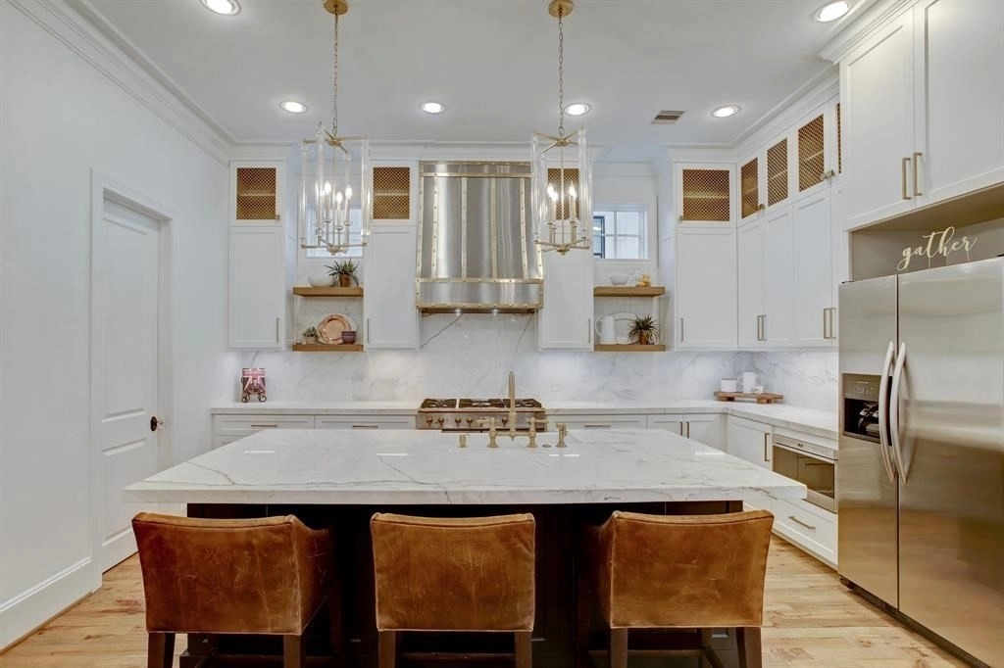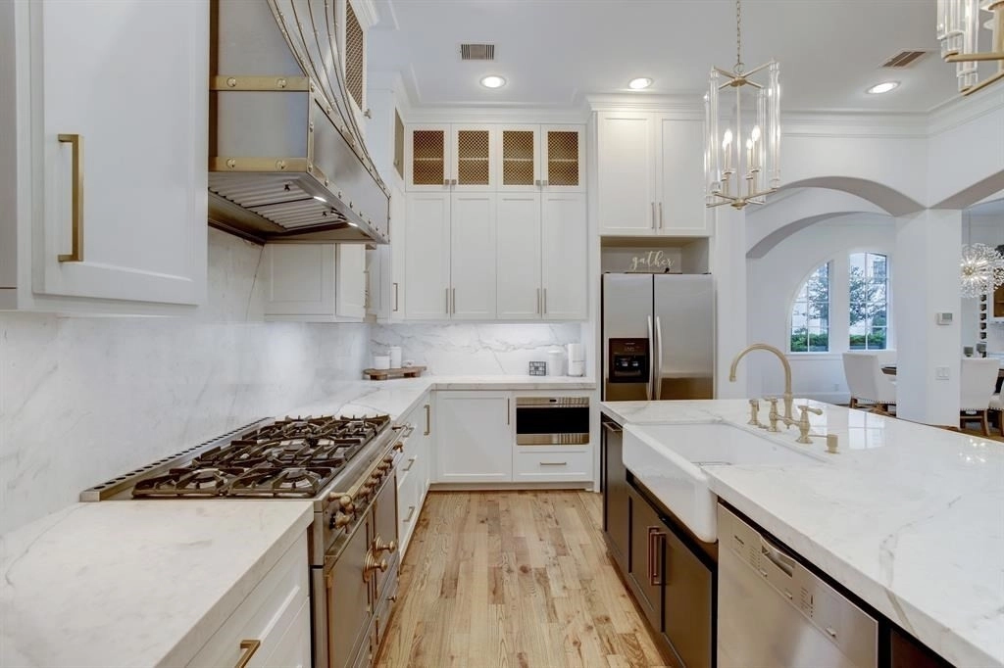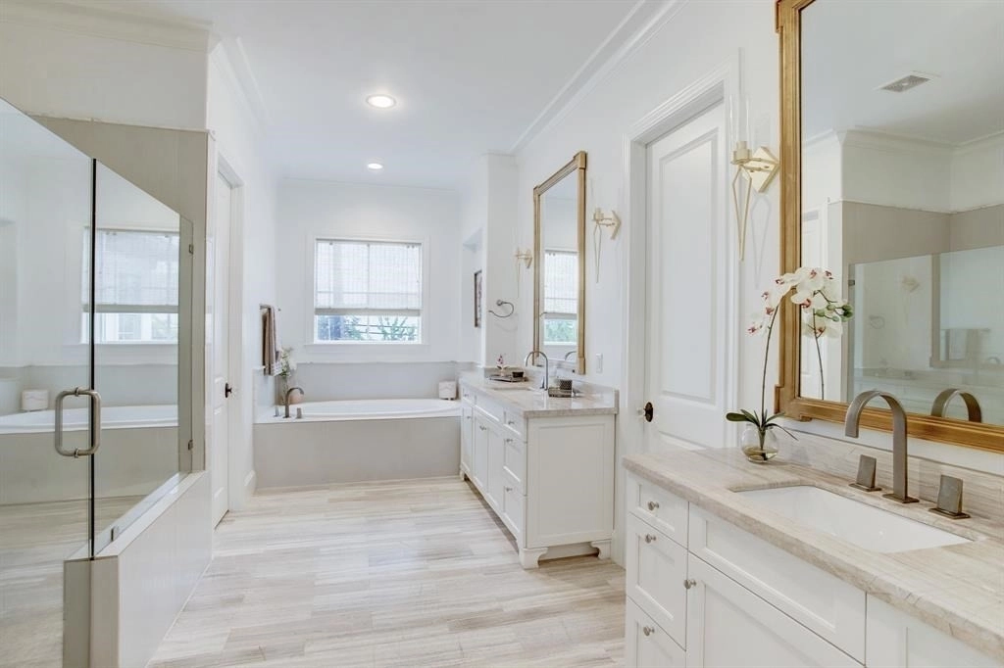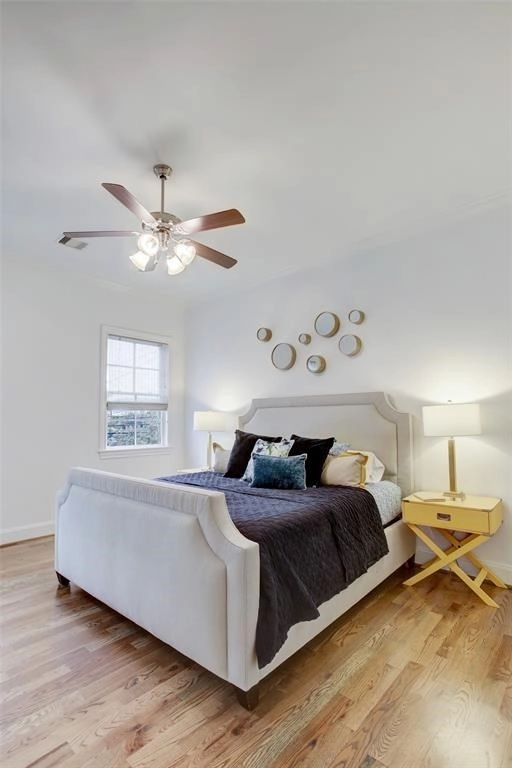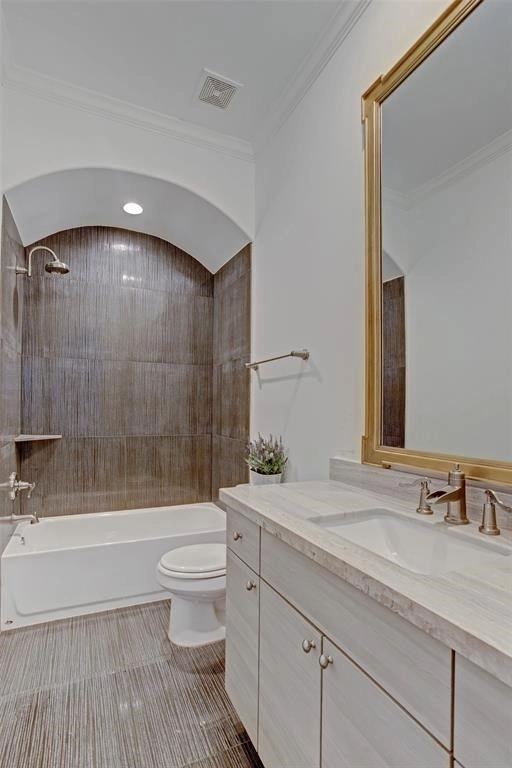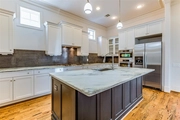






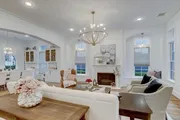










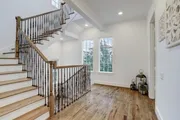
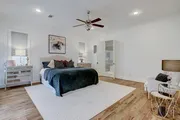
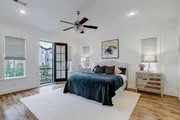








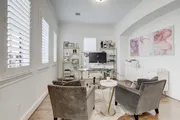

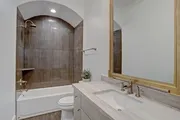


1 /
34
Map
$999,673*
●
House -
Off Market
7521 Awty School Lane
Houston, TX 77024
4 Beds
4.5 Baths,
1
Half Bath
3754 Sqft
$899,000 - $1,097,000
Reference Base Price*
0.17%
Since Jul 1, 2023
National-US
Primary Model
Sold Jun 02, 2023
$1,073,975
Seller
$807,500
by Union Home Mortgage Corp.
Mortgage Due Jun 01, 2063
Sold Oct 26, 2020
Transfer
Buyer
Seller
About This Property
Beautiful home with so many stunning upgrades. High-end
Mediterranean style home featuring vaulted ceilings throughout,
double crown molding, hardwood flooring, built-in wine rack, custom
71 kitchen cabinets, gorgeous marble countertops-backsplash and
matching fireplace. The imported La Cornue Range & CornuF Series
with matching hood is a cooks dream! New light fixtures and glass
door handles throughout the home give it that extra high-end touch.
Walking into the massive primary suite on the second floor feels
like a retreat on it's own. The deep soaking tub, large shower, and
double sinks have a spa-like atmosphere. The grand walk-in closest
has plenty of space if you want to share. Two additional bedrooms
with en-suites and the laundry room are on the second floor. The
office/4th bedroom with en-suite and media room are located on the
third floor. This home is elevator capable. Zoned for Memorial High
School. Don't miss out on the amazing home in a fabulous
location!
The manager has listed the unit size as 3754 square feet.
The manager has listed the unit size as 3754 square feet.
Unit Size
3,754Ft²
Days on Market
-
Land Size
0.10 acres
Price per sqft
$266
Property Type
House
Property Taxes
-
HOA Dues
-
Year Built
2012
Price History
| Date / Event | Date | Event | Price |
|---|---|---|---|
| Jun 7, 2023 | No longer available | - | |
| No longer available | |||
| Jun 2, 2023 | Sold to Alejandro Deparres, Parres ... | $1,073,980 | |
| Sold to Alejandro Deparres, Parres ... | |||
| Feb 5, 2023 | Price Decreased |
$998,000
↓ $97K
(8.9%)
|
|
| Price Decreased | |||
| Nov 3, 2022 | Listed | $1,095,000 | |
| Listed | |||
| Dec 2, 2019 | Sold to Nick Mounter, Roxy Renee Riggs | $605,400 | |
| Sold to Nick Mounter, Roxy Renee Riggs | |||
Show More

Property Highlights
Garage
Building Info
Overview
Building
Neighborhood
Geography
Comparables
Unit
Status
Status
Type
Beds
Baths
ft²
Price/ft²
Price/ft²
Asking Price
Listed On
Listed On
Closing Price
Sold On
Sold On
HOA + Taxes
About Northwest Houston
Similar Homes for Sale
Currently no similar homes aroundNearby Rentals

$2,100 /mo
- 2 Beds
- 1 Bath
- 1,286 ft²

$2,250 /mo
- 3 Beds
- 2 Baths
- 1,205 ft²






