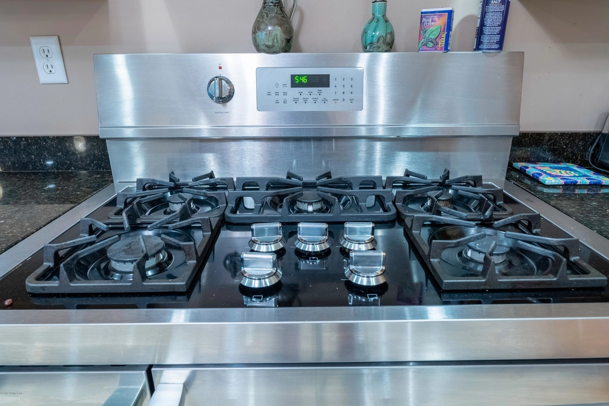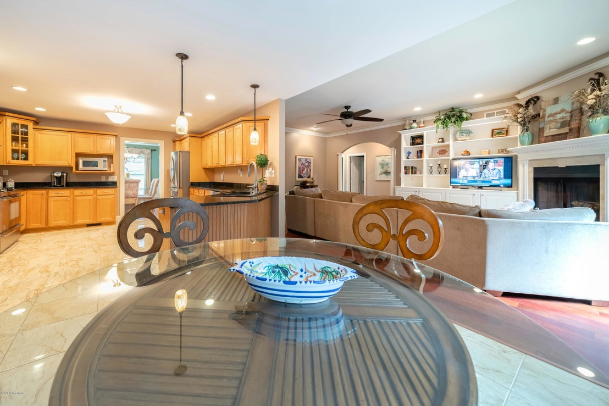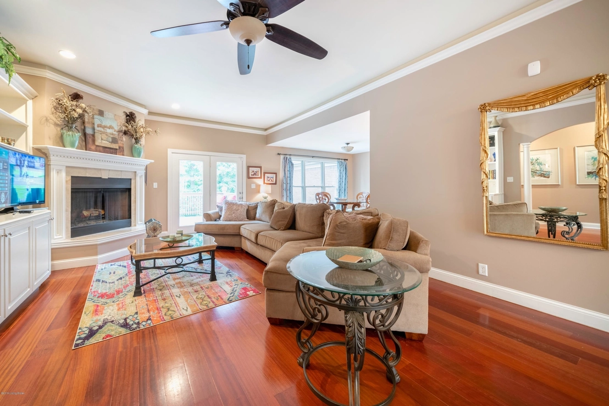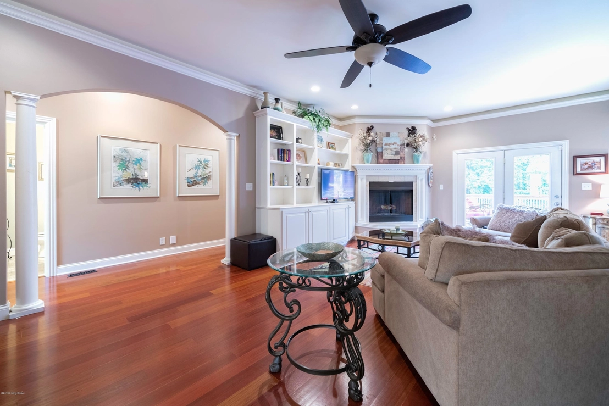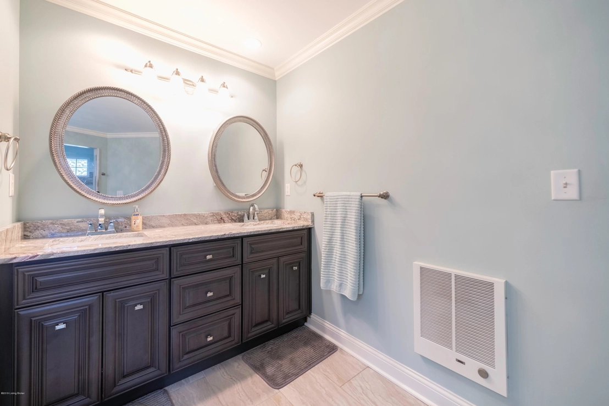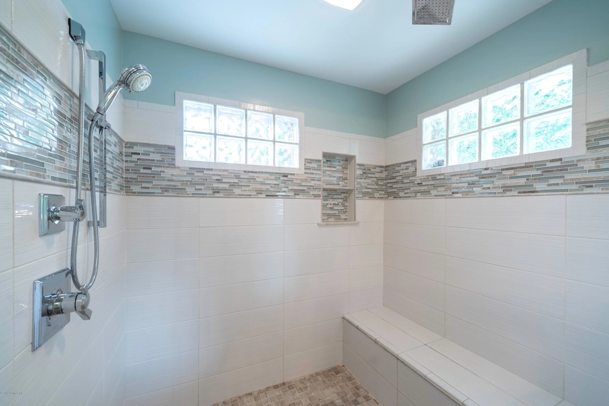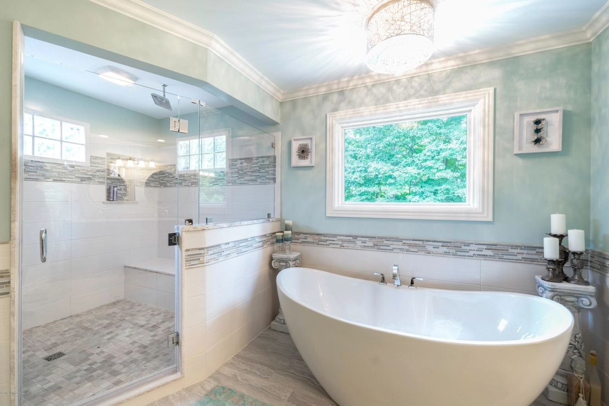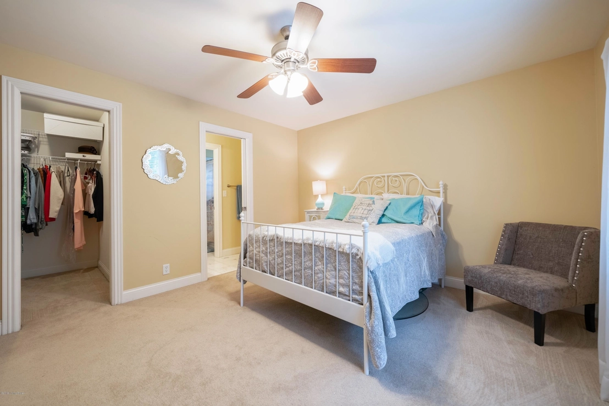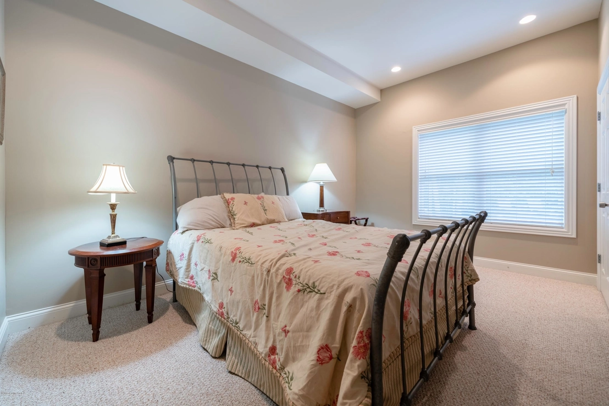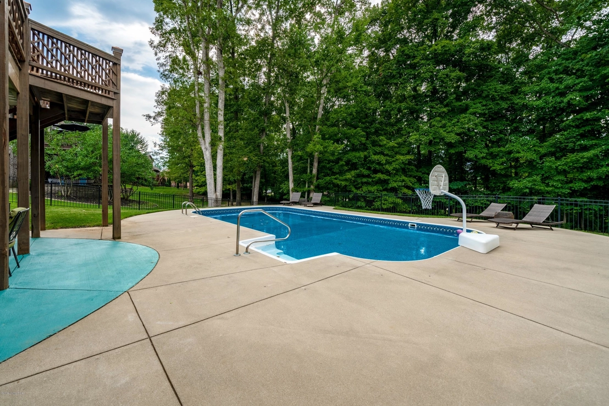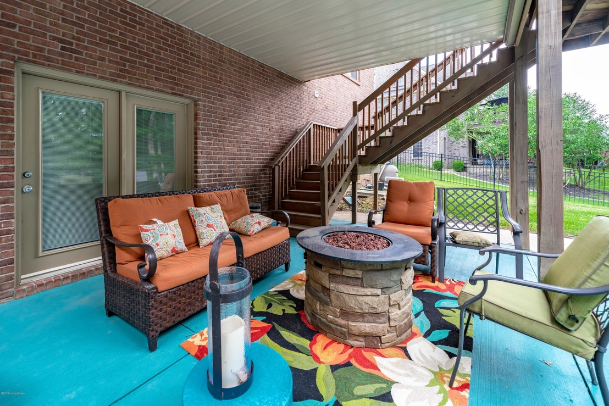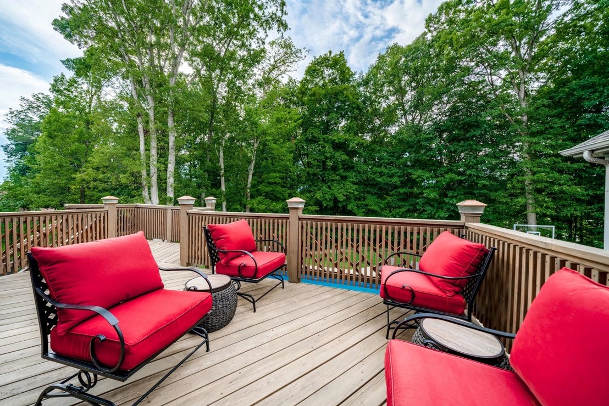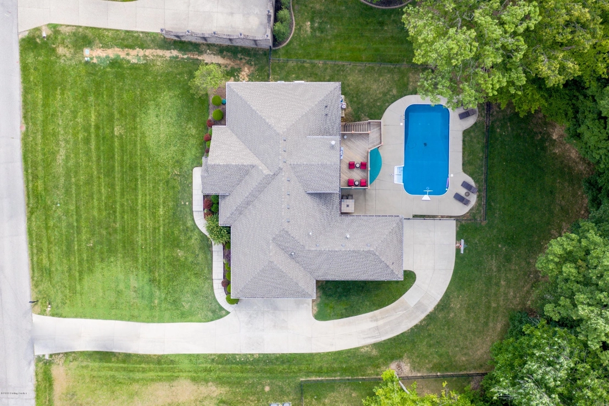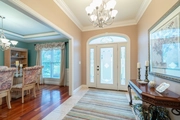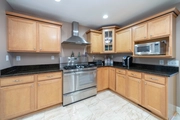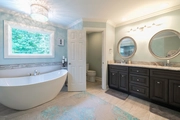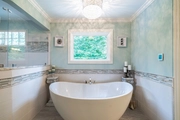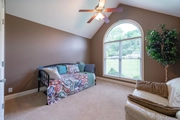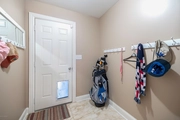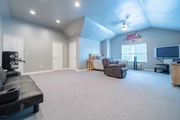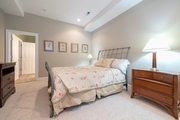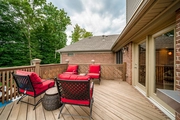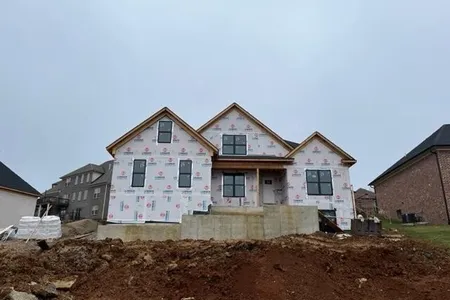$805,566*
●
House -
Off Market
7512 Jones Trace
Crestwood, KY 40014
6 Beds
4 Baths,
1
Half Bath
4560 Sqft
$495,000 - $605,000
Reference Base Price*
46.47%
Since Nov 1, 2019
National-US
Primary Model
Sold Oct 31, 2019
$530,000
Buyer
Seller
$428,000
by Evansville Teachers Fcu
Mortgage Due Oct 01, 2050
Sold Jun 20, 2008
$460,000
Buyer
$330,000
by Citimortgage Inc
Mortgage Due Jul 01, 2038
About This Property
***NEW PRICING 09.06.19*** Updates, Open, Spacious, In Ground
4 1/2 Car Garage ( 2 car on the main 3 car on the lower level),
Whole House Generator, 18x38 Pool, Gourmet Kitchen. Rare
Brick/Stone Walk Out Ranch In Briar Hill Estates. This quality
built home offers 6 bedrooms (one on the 2nd floor is a large bonus
room that can be used as a bedroom), laundry, and one 2 car garage
on the 1st floor. You'll love the very open floor plan, high
ceilings, and upgrades throughout. There are cherry hardwood floors
in the dining & great rooms, a cozy corner fireplace and custom
built-in entertainment center in the great room, and a gourmet
kitchen with granite countertops, maple cabinets, a commercial gas
range/convection oven with custom hood in the large eat-in kitchen.
The master bedroom is a treat as well with a corner gas fireplace,
2 large walk-in closets, master bath with seamless glass shower
(rain head and hand held) tile shower, heated floor, soaking tub
and double vanities. On the entire opposite side of the home are 3
other bedrooms, a 1/2 bath, a ''jack & jill'' bath with 2 vanities,
and a door/staircase to the unfinished, but floored, 2nd
story-great expansion possibilities to make this a 1 1/2 story
walk-out! The lower level has extremely high ceilings through-out
and is very light & bright. There is a very large family/recreation
room, large bedroom and full bath w/ double sinks. There is also a
convenient storage/workshop space and a door to the very large 2nd
garage. There are rear doors, off both levels, to the rear deck &
concrete patio that lead to the tranquil wooded rear yard with the
large pool. Upgrades include: ceramic tile basement flooring, crown
moldings with indirect ''rope lighting'', pet fence, irrigation,
security system, central vac, custom millwork, upgraded kitchen
appliances, granite countertops, marble entry, and cherry hardwood
floors, Newer roof and Newer HAVC. Briar Hill Estates, located in
Oldham county (which is known for its great school system,) has
friendly neighbors, and a neighborhood park. This home is a must
see - you will be delighted that you put it on your list!!
The manager has listed the unit size as 4560 square feet.
The manager has listed the unit size as 4560 square feet.
Unit Size
4,560Ft²
Days on Market
-
Land Size
0.53 acres
Price per sqft
$121
Property Type
House
Property Taxes
-
HOA Dues
-
Year Built
2005
Price History
| Date / Event | Date | Event | Price |
|---|---|---|---|
| Oct 31, 2019 | No longer available | - | |
| No longer available | |||
| Oct 4, 2019 | Relisted | $550,000 | |
| Relisted | |||
| Sep 20, 2019 | No longer available | - | |
| No longer available | |||
| Sep 8, 2019 | Price Decreased |
$550,000
↓ $10K
(1.8%)
|
|
| Price Decreased | |||
| Aug 10, 2019 | Price Decreased |
$560,000
↓ $10K
(1.8%)
|
|
| Price Decreased | |||
Show More

Property Highlights
Fireplace
Air Conditioning
Garage









