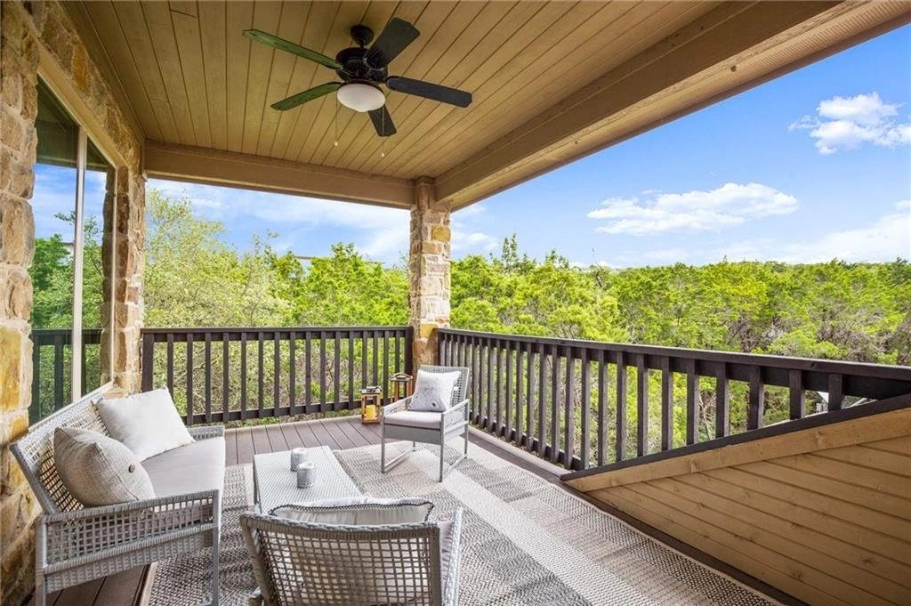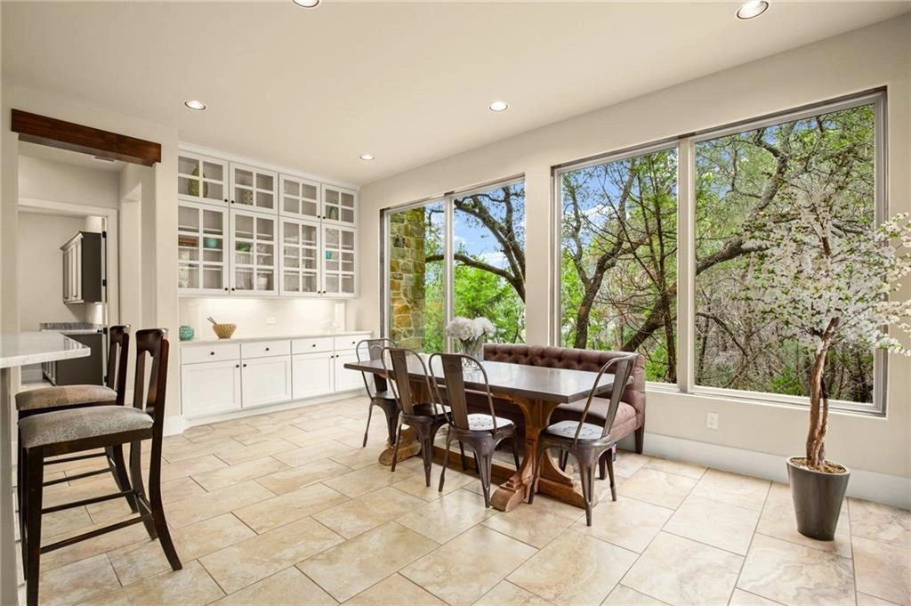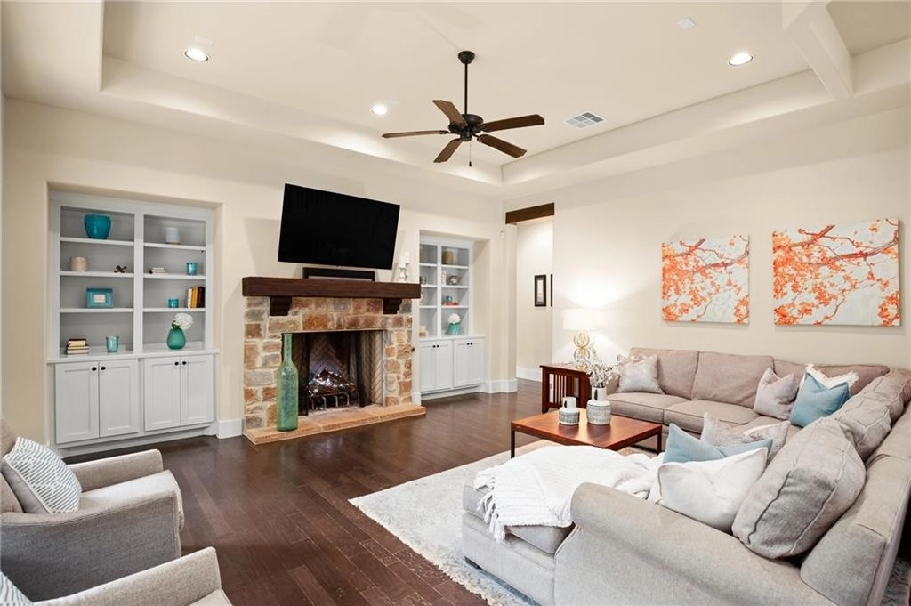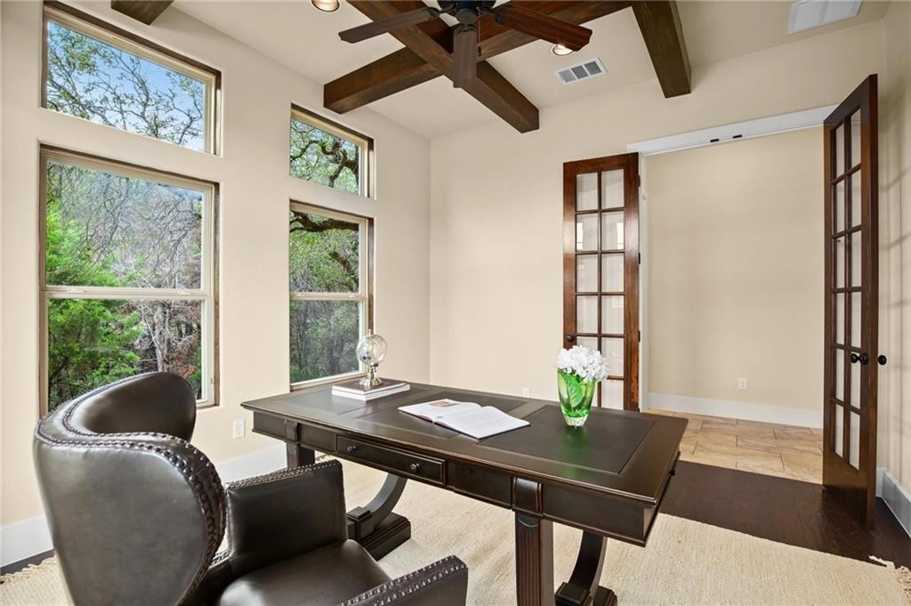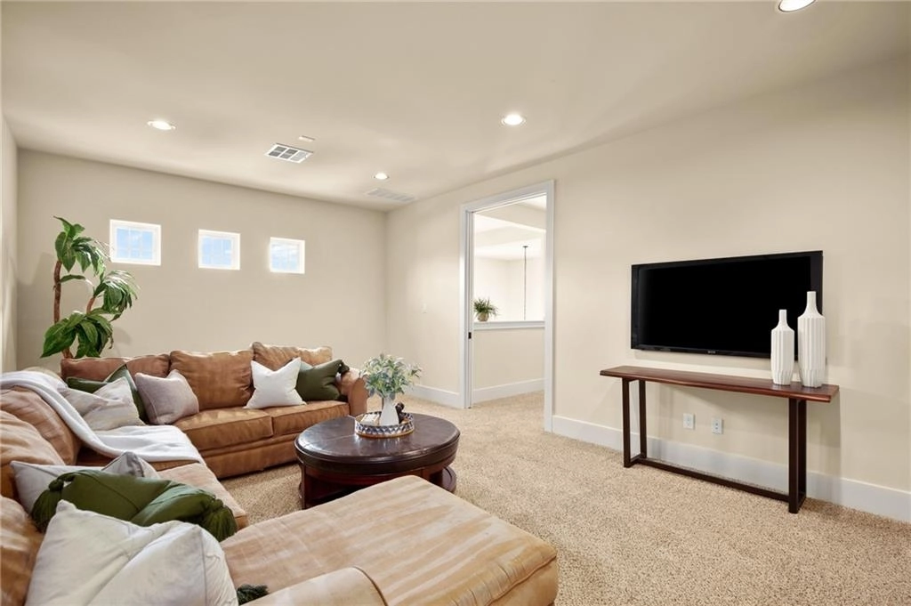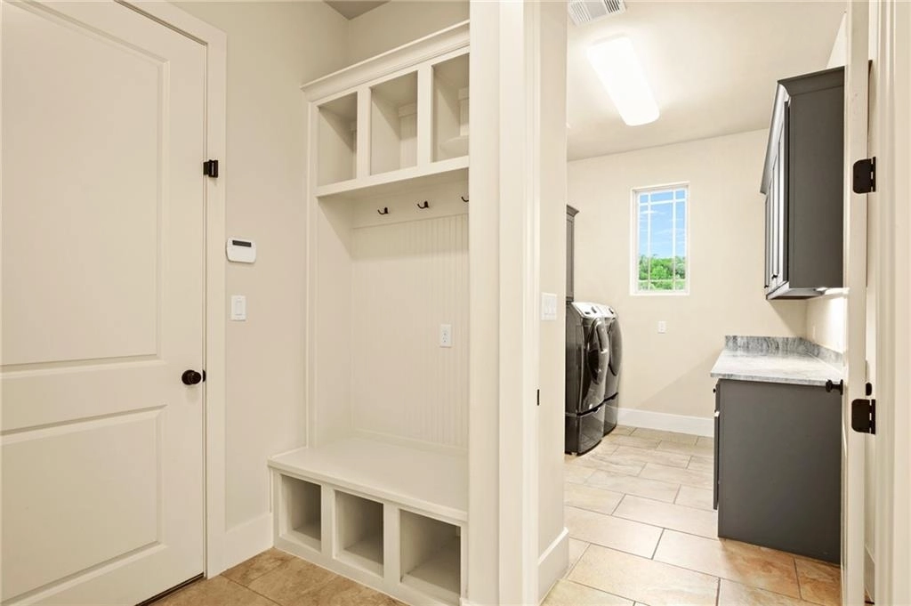




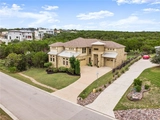
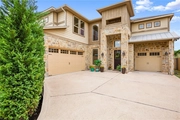





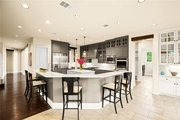
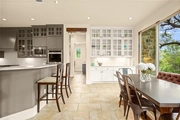







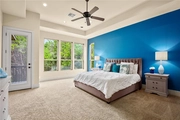


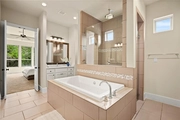





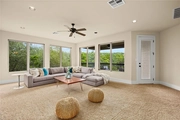
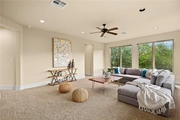
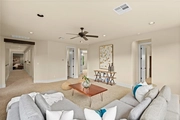

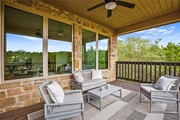



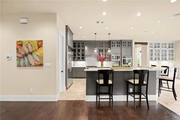

1 /
40
Map
$1,461,084*
●
House -
Off Market
7509 Lenape TRL
Austin, TX 78736
4 Beds
5 Baths,
2
Half Baths
5115 Sqft
$1,058,000 - $1,292,000
Reference Base Price*
24.35%
Since Apr 1, 2021
National-US
Primary Model
Sold Mar 02, 2021
$1,150,000
Buyer
Seller
$920,000
by Amplify Cu
Mortgage Due Mar 01, 2051
Sold Mar 10, 2016
$521,300
Buyer
Seller
$417,000
by The Home Lending Group Llc
Mortgage Due Apr 01, 2046
About This Property
Come see this stunning, custom Modern Craftsman-Style Home in
immaculate condition! A perfect family and entertaining retreat
that feels like living in a luxury treehouse! 5,115sf of open
concept and purposeful design. GUEST WING with guest room, bath +
garage for mother-in-law, grown children or guests! GOURMET KITCHEN
with a plethora of Carrera marble counters, oversized breakfast
dining, ceiling-high wall-to-wall glass cabinetry, butler pantry,
and large windows with treehouse view! OWNERS SUITE has a jetted
tub, dual-entrance walk-in shower, his/hers oversized closets, and
counters! Large home OFFICE with huge windows, open beams and
peaceful tree view. Two large LIVING/FLEX ROOMS with huge windows
overlooking the trees in addition to a designated MEDIA ROOM.
OUTDOOR KITCHEN AND ENTERTAINING includes sink, built-in gas grill,
shiplap ceiling, and sound system. Over ACRE LAND is prepped
for a pool and further outdoor entertaining (see attached designs)
- backs to a protected greenbelt and extends past the fence line
into wooded area! Hardwoods and sound system throughout
entertaining areas. 10' to 20' ceilings throughout the whole house.
Completely touched up and refreshed to like-new turnkey condition!
Recent inspection report is incredibly clean, and the sellers have
fixed nearly every tiny detail on it! All this in the Gated
Overlook Estates neighborhood in southwest Austin, close to
Austin's most prestigious private schools, with an extremely low
tax rate, and only a 20 min Hill Country drive from downtown and
just a couple minutes from the zoo and fine hill country
dining!
The manager has listed the unit size as 5115 square feet.
The manager has listed the unit size as 5115 square feet.
Unit Size
5,115Ft²
Days on Market
-
Land Size
-
Price per sqft
$230
Property Type
House
Property Taxes
-
HOA Dues
-
Year Built
2014
Price History
| Date / Event | Date | Event | Price |
|---|---|---|---|
| Mar 16, 2021 | No longer available | - | |
| No longer available | |||
| Jan 3, 2021 | Price Increased |
$1,175,000
↑ $80K
(7.3%)
|
|
| Price Increased | |||
| Nov 8, 2020 | Price Decreased |
$1,095,000
↓ $5K
(0.5%)
|
|
| Price Decreased | |||
| Sep 25, 2020 | Listed | $1,100,000 | |
| Listed | |||
| Aug 31, 2020 | No longer available | - | |
| No longer available | |||
Show More

Property Highlights
Air Conditioning
Garage
With View






