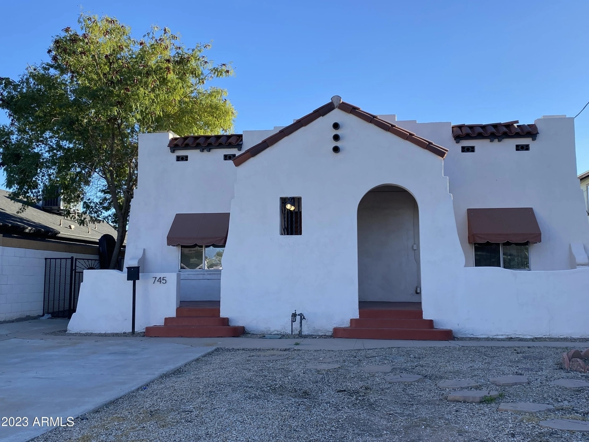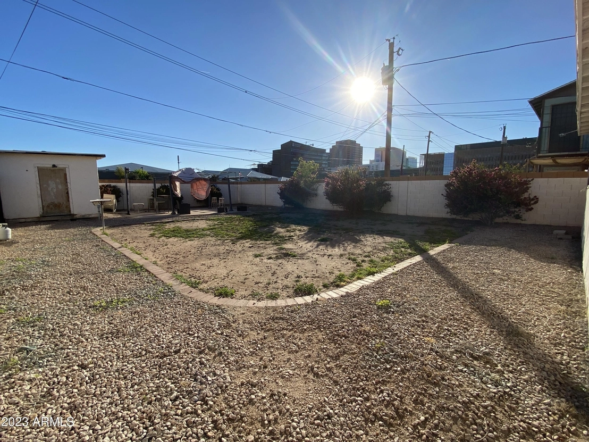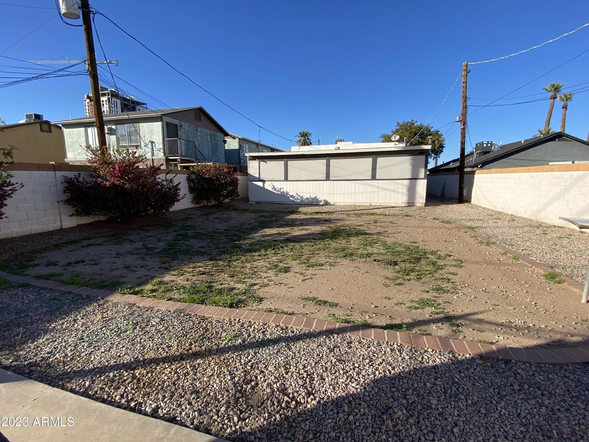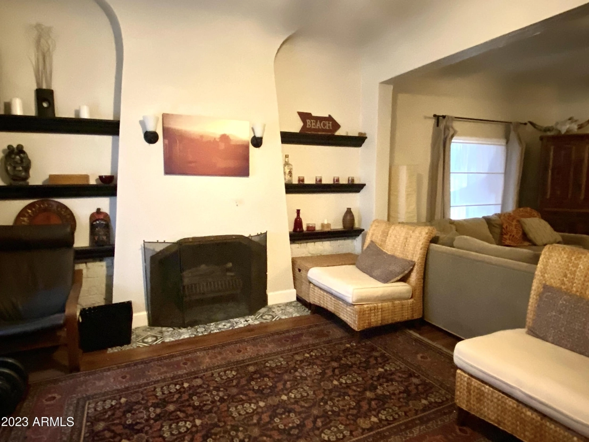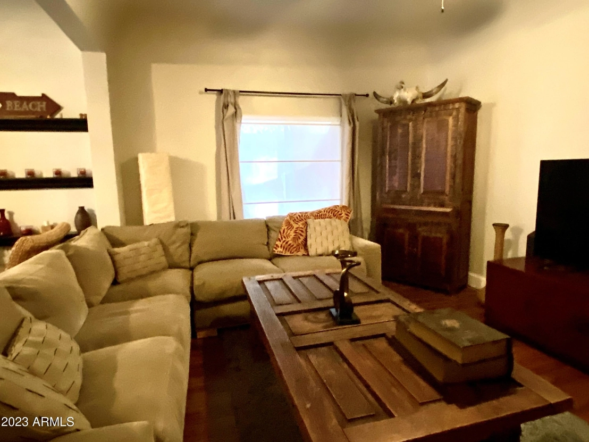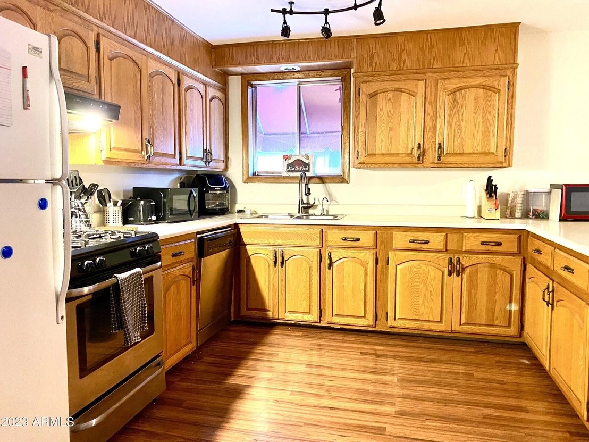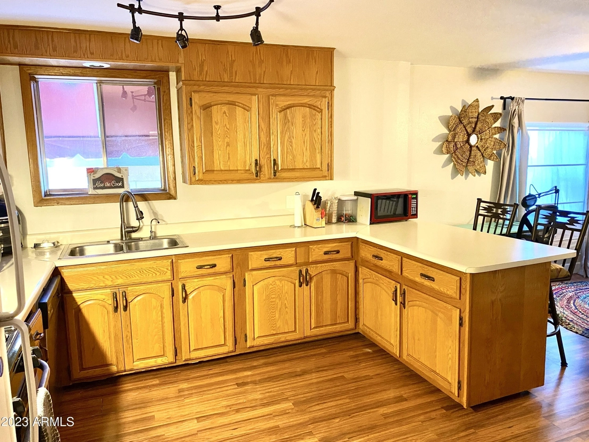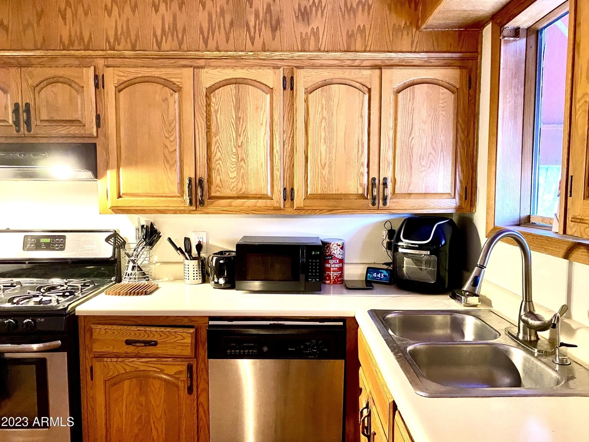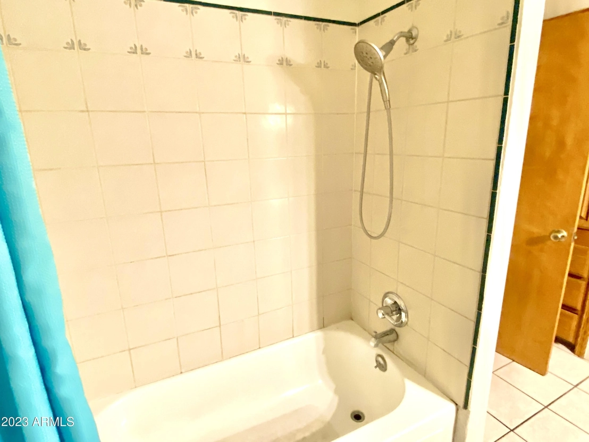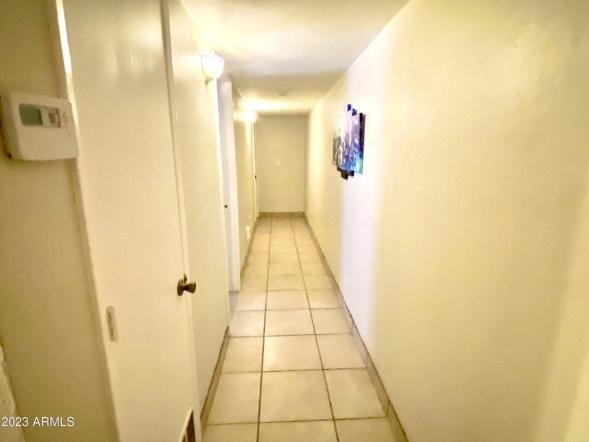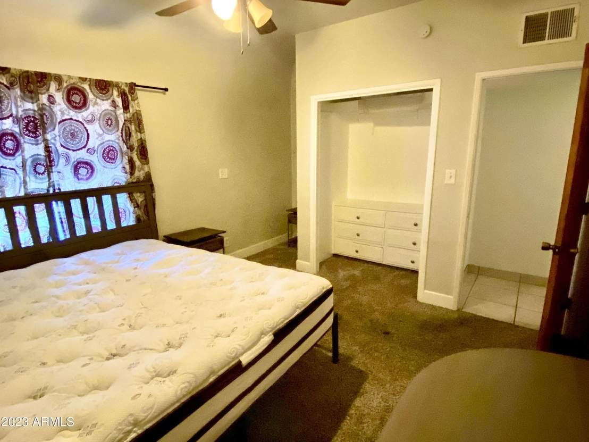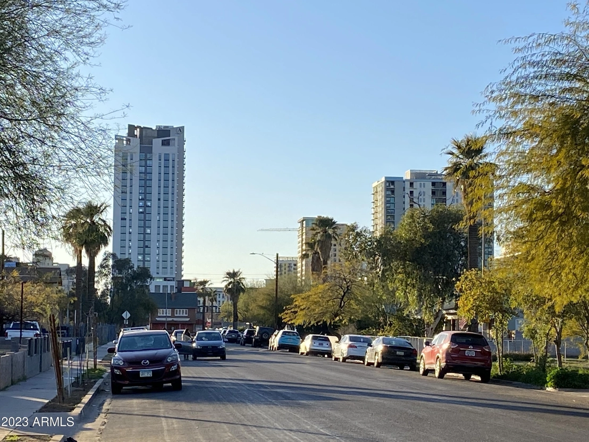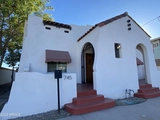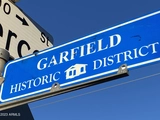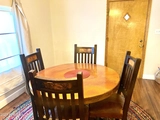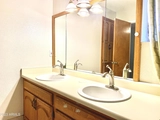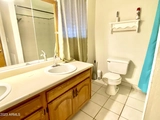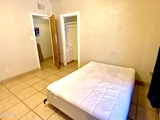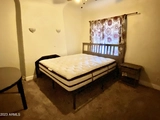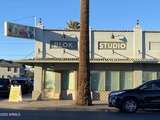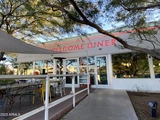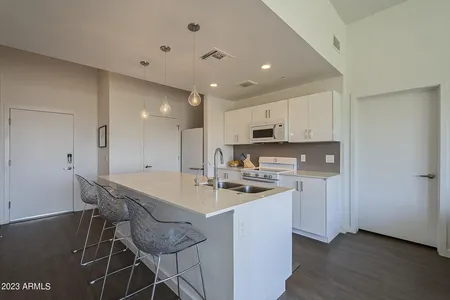$495,367*
●
House -
Off Market
745 E PIERCE Street
Phoenix, AZ 85006
3 Beds
2.5 Baths,
1
Half Bath
1716 Sqft
$450,000 - $548,000
Reference Base Price*
-0.93%
Since Oct 1, 2023
AZ-Phoenix
Primary Model
Sold Nov 15, 2023
$399,000
Buyer
Seller
$359,100
by V.i.p. Mortgage, Inc.
Mortgage Due Dec 01, 2053
Sold Oct 18, 2005
$187,000
Buyer
Seller
$191,020
by New Freedom Mortgage Corp
Mortgage Due Nov 01, 2035
About This Property
Welcome to 745 E Pierce St, in Phoenix, AZ. Located in the
center of vibrant and growing Downtown Phoenix, this stunning home
sits in the heart of the highly sought after subdivision of The
Historic Garfield District.Originally built in 1921, this charming
Spanish style home sits on a large 10,000 sqft lot and boasts 3
bedrooms and 2 full bathrooms. With 1716 sq ft of relaxing
living space, spread out over a single story, there's plenty of
room for your active urban lifestyle. As you pass through the
front door threshold, you're greeted by the spacious Living/Family
Room, which is certain to be the center of activity in your new
home. The wood-look floors combined with the light and bright
color scheme, create the perfect ambience for entertaining with
friends, watching your favorite show, or relaxing with a good book
from the shelves surrounding your authentic wood burning
fireplace.
Step into the generous kitchen, where you'll find plenty of oak cabinetry for all your storage needs, as well as generous counter top work space for meal preparation.
Stainless steel appliances, including a gas stove top and oven, dishwasher and large refrigerator adorn this fully equipped and functional kitchen that is the perfect space for preparing all of your favorite recipes.
The countertop breakfast bar is the ideal space for starting your day with a warm cup of coffee or your favorite breakfast fare.
Adjoining the Kitchen is the Dining Room, perfect for sit down dinners and holiday celebrations.
The spacious Master Bedroom Suite creates a calming atmosphere for unwinding at the end of a busy day. The two closets offer plenty of space for all of your clothing needs.
The Master Bath features a full bath/shower combination, as well as a single sink vanity.
Down the hall you will find two additional bedrooms, one with it's own fireplace. The hall bathroom features a full bath/shower combination and dual sink vanity.
You will find another 2 rooms off of the back of the house with separate entrances. Both are very large, one having a 1/2 bath and the other a washer and dryer hookup.
Enjoy a front row seat to the world-renowned Arizona sunsets and Downtown nightlife while you relax in the large backyard.
Picture yourself enjoying the evenings gazing at the stars in the nighttime sky, people watching or having conversations with friends and a good bottle of wine.
Perfectly situated within close proximity to the 10 and 17 freeways, The Garfield Historic District is a lifestyle unto itself.
Historic Garfield is one of the best locations in the Downtown Phoenix Entertainment District. Enjoy the eclectic art scene, First Friday Art Walk and Roosevelt Row. Within walking distance to Chase Field, home to the Arizona Diamondbacks, The Footprint Center, home to the Phoenix Suns, The Phoenix Convention Center, access to light rail and a multitude of Arizona's premier shopping, fabulous dining and entertainment. Across the street from the University of Arizona College of Medicine, the Arizona Science Center and Children's Museum of Phoenix. Just minutes from Arizona State University's Downtown Campus, the Heard Museum, The Phoenix Symphony, and Sky Harbor Airport, The Garfield district is the perfect location for your urban lifestyle.
The Garfield Historic District, in the heart of everything Downtown Phoenix has to offer. A conveniently located, creative and welcoming community.
This is truly the home of your dreams!
The manager has listed the unit size as 1716 square feet.
Step into the generous kitchen, where you'll find plenty of oak cabinetry for all your storage needs, as well as generous counter top work space for meal preparation.
Stainless steel appliances, including a gas stove top and oven, dishwasher and large refrigerator adorn this fully equipped and functional kitchen that is the perfect space for preparing all of your favorite recipes.
The countertop breakfast bar is the ideal space for starting your day with a warm cup of coffee or your favorite breakfast fare.
Adjoining the Kitchen is the Dining Room, perfect for sit down dinners and holiday celebrations.
The spacious Master Bedroom Suite creates a calming atmosphere for unwinding at the end of a busy day. The two closets offer plenty of space for all of your clothing needs.
The Master Bath features a full bath/shower combination, as well as a single sink vanity.
Down the hall you will find two additional bedrooms, one with it's own fireplace. The hall bathroom features a full bath/shower combination and dual sink vanity.
You will find another 2 rooms off of the back of the house with separate entrances. Both are very large, one having a 1/2 bath and the other a washer and dryer hookup.
Enjoy a front row seat to the world-renowned Arizona sunsets and Downtown nightlife while you relax in the large backyard.
Picture yourself enjoying the evenings gazing at the stars in the nighttime sky, people watching or having conversations with friends and a good bottle of wine.
Perfectly situated within close proximity to the 10 and 17 freeways, The Garfield Historic District is a lifestyle unto itself.
Historic Garfield is one of the best locations in the Downtown Phoenix Entertainment District. Enjoy the eclectic art scene, First Friday Art Walk and Roosevelt Row. Within walking distance to Chase Field, home to the Arizona Diamondbacks, The Footprint Center, home to the Phoenix Suns, The Phoenix Convention Center, access to light rail and a multitude of Arizona's premier shopping, fabulous dining and entertainment. Across the street from the University of Arizona College of Medicine, the Arizona Science Center and Children's Museum of Phoenix. Just minutes from Arizona State University's Downtown Campus, the Heard Museum, The Phoenix Symphony, and Sky Harbor Airport, The Garfield district is the perfect location for your urban lifestyle.
The Garfield Historic District, in the heart of everything Downtown Phoenix has to offer. A conveniently located, creative and welcoming community.
This is truly the home of your dreams!
The manager has listed the unit size as 1716 square feet.
Unit Size
1,716Ft²
Days on Market
-
Land Size
0.23 acres
Price per sqft
$291
Property Type
House
Property Taxes
$87
HOA Dues
-
Year Built
1916
Price History
| Date / Event | Date | Event | Price |
|---|---|---|---|
| Nov 15, 2023 | Sold to Zachary Brotman | $399,000 | |
| Sold to Zachary Brotman | |||
| Sep 23, 2023 | No longer available | - | |
| No longer available | |||
| Aug 21, 2023 | Price Decreased |
$499,999
↓ $1
(0%)
|
|
| Price Decreased | |||
| Aug 18, 2023 | Price Decreased |
$500,000
↓ $49K
(8.9%)
|
|
| Price Decreased | |||
| Aug 18, 2023 | Relisted | $549,000 | |
| Relisted | |||
Show More

Property Highlights
Fireplace
With View
Building Info
Overview
Building
Neighborhood
Zoning
Geography
Comparables
Unit
Status
Status
Type
Beds
Baths
ft²
Price/ft²
Price/ft²
Asking Price
Listed On
Listed On
Closing Price
Sold On
Sold On
HOA + Taxes
Active
House
3
Beds
2
Baths
1,100 ft²
$541/ft²
$595,000
Dec 2, 2022
-
$53/mo
Active
House
4
Beds
2
Baths
1,488 ft²
$403/ft²
$599,000
Jul 28, 2023
-
$142/mo
Active
Townhouse
2
Beds
2
Baths
1,262 ft²
$372/ft²
$470,000
Jul 7, 2023
-
$468/mo
Townhouse
2
Beds
2.5
Baths
1,995 ft²
$276/ft²
$550,000
Jul 27, 2023
-
$783/mo
Active
Condo
2
Beds
2
Baths
1,032 ft²
$436/ft²
$449,999
Jun 30, 2023
-
$1,503/mo
Condo
1
Bed
1
Bath
891 ft²
$656/ft²
$584,500
Aug 3, 2023
-
$998/mo
About Central City
Similar Homes for Sale
Nearby Rentals

$2,400 /mo
- 1 Bed
- 1 Bath
- 845 ft²

$2,450 /mo
- 2 Beds
- 1 Bath
- 850 ft²



