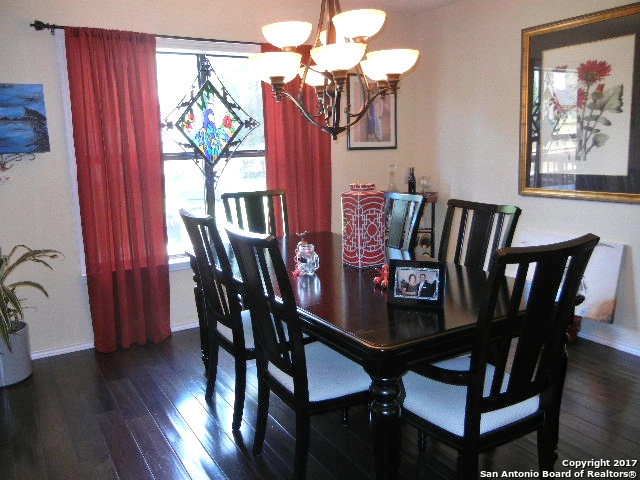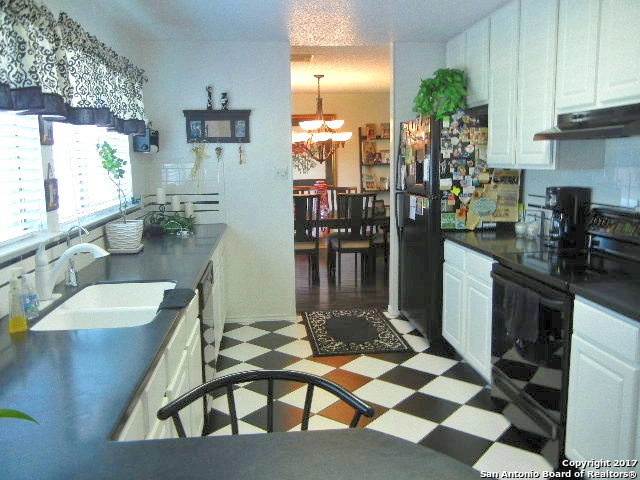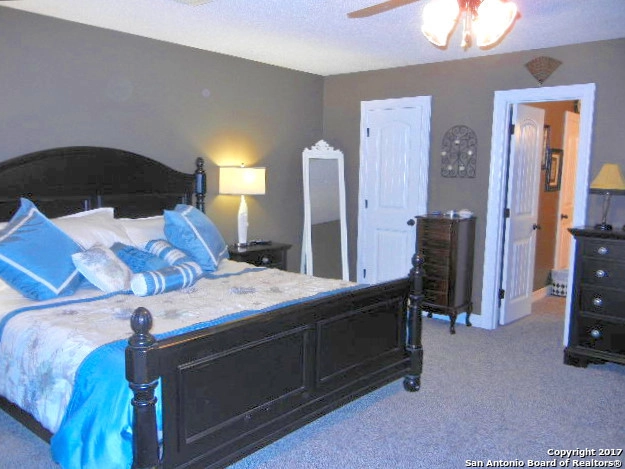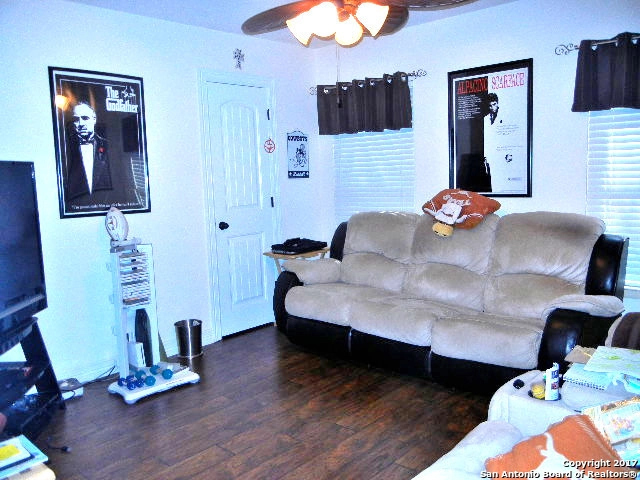



















1 /
20
Map
$342,376*
●
House -
Off Market
Gallery Rdg
San Antonio, TX 78250
4 Beds
3 Baths,
1
Half Bath
2301 Sqft
$194,000 - $236,000
Reference Base Price*
59.24%
Since Oct 1, 2017
National-US
Primary Model
Sold Mar 23, 2018
$212,000
$209,142
by Amcap Mortgage Ltd
Mortgage Due Apr 01, 2048
About This Property
Spacious 4-2.5-2 on 90x120 lot in Northwest Crossing. Beautiful
lead glass front door welcomes you. Wood floors and fireplace in
family room and formal dining room. Great 42" cabinets and lots of
Corian countertops. Large pantry and utility room. All bedrooms up.
New carpet. Incredible master suite--17x17 bedroom, 18x7 bath and
19x6 walk in closet. You will enjoy this backyard with stone pavers
on patio and huge deck. Handy storage building. Community features
pool, tennis, clubhouse and playground.
The manager has listed the unit size as 2301 square feet.
The manager has listed the unit size as 2301 square feet.
Unit Size
2,301Ft²
Days on Market
-
Land Size
0.25 acres
Price per sqft
$93
Property Type
House
Property Taxes
$4,630
HOA Dues
$233
Year Built
1990
Price History
| Date / Event | Date | Event | Price |
|---|---|---|---|
| Sep 2, 2017 | Listed | $215,000 | |
| Listed | |||
|
|
|||
|
Spacious 4-2.5-2 on 90x120 lot in Northwest Crossing. Beautiful
lead glass front door welcomes you. Wood floors and fireplace in
family room and formal dining room. Great 42" cabinets and lots of
Corian countertops. Large pantry and utility room. All bedrooms up.
New carpet. Incredible master suite--17x17 bedroom, 18x7 bath and
19x6 walk in closet. You will enjoy this backyard with stone pavers
on patio and huge deck. Handy storage building. Community features
pool, tennis, clubhouse and…
|
|||
Property Highlights
Building Info
Overview
Building
Neighborhood
Geography
Comparables
Unit
Status
Status
Type
Beds
Baths
ft²
Price/ft²
Price/ft²
Asking Price
Listed On
Listed On
Closing Price
Sold On
Sold On
HOA + Taxes
Active
House
3
Beds
2.5
Baths
1,567 ft²
$144/ft²
$224,999
Oct 13, 2023
-
$450/mo
Active
House
3
Beds
2
Baths
1,162 ft²
$197/ft²
$229,000
Sep 1, 2023
-
$406/mo
























