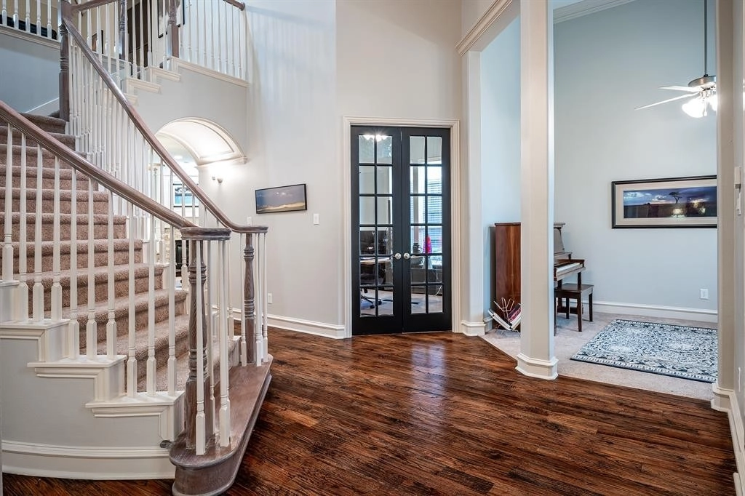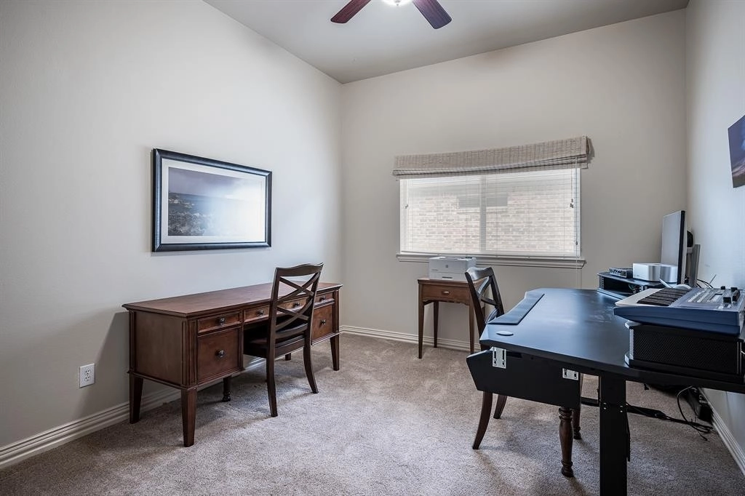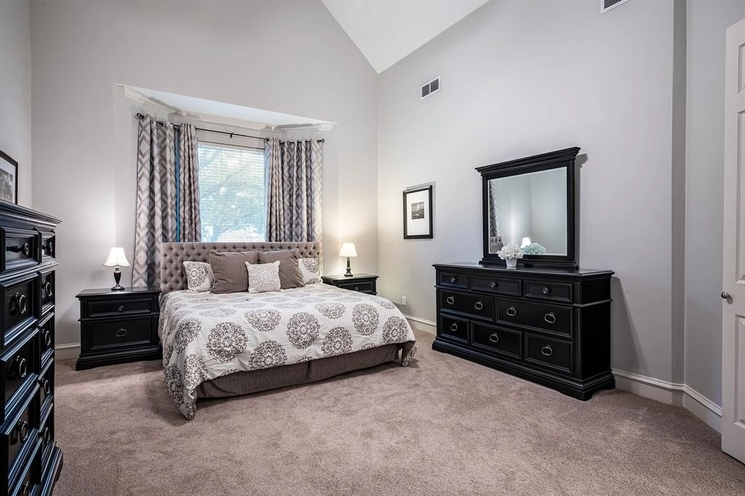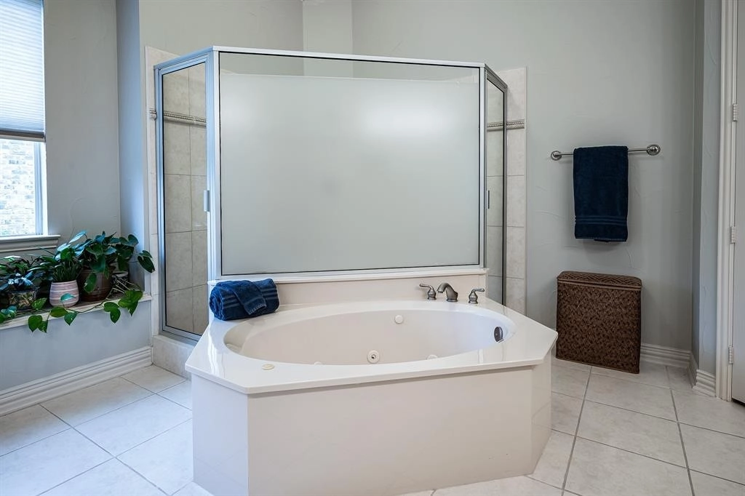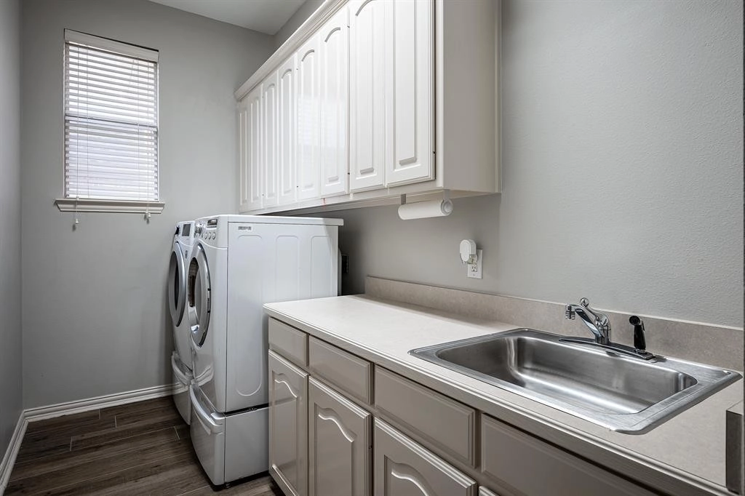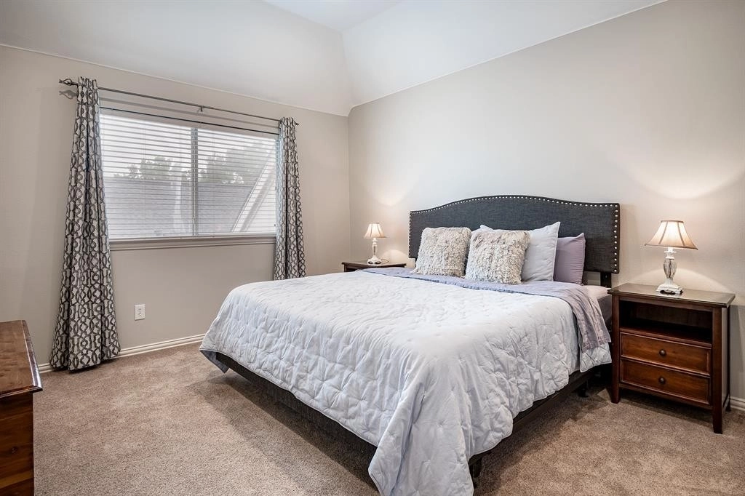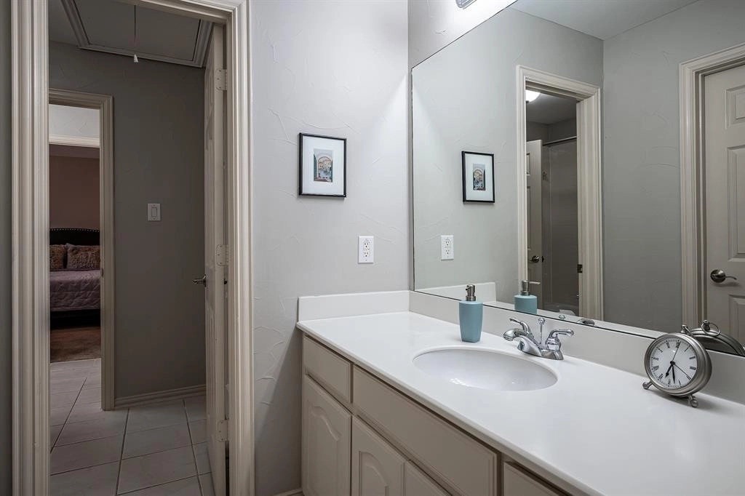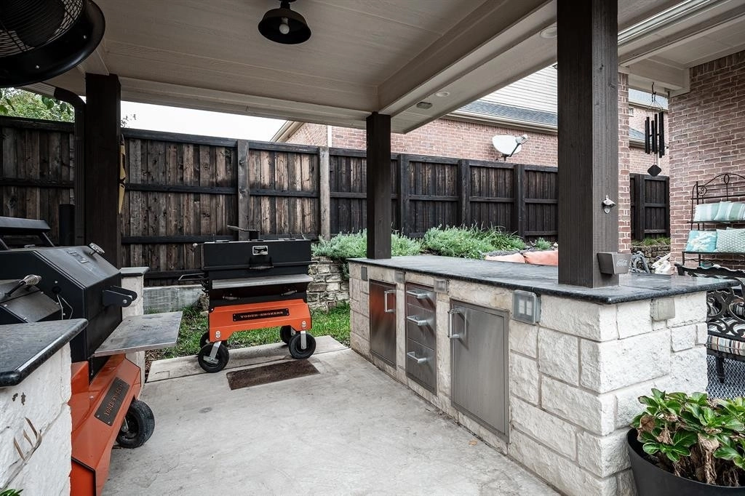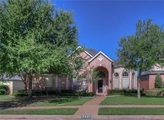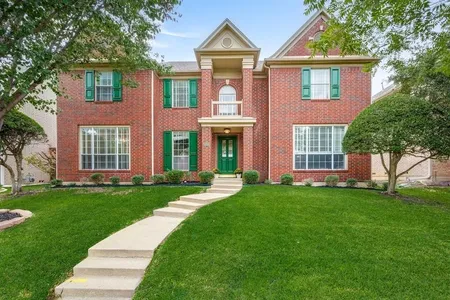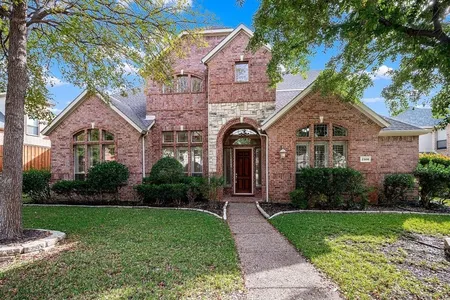


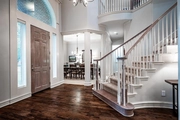
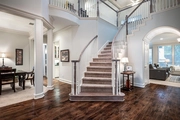

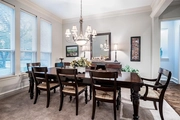


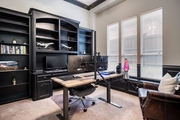

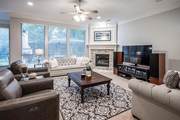
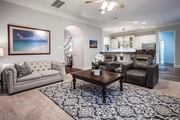





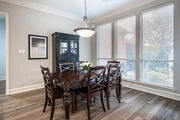
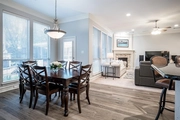

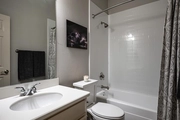


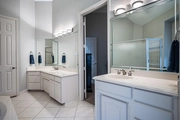




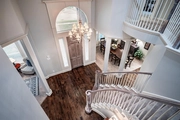
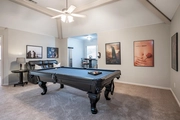
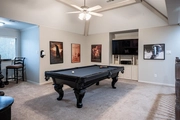

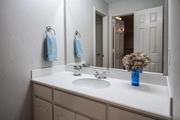
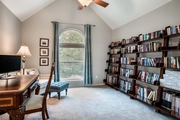

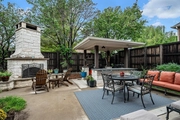
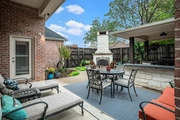


1 /
40
Map
$743,000 - $907,000
●
House -
In Contract
7421 Ruston Lane
Irving, TX 75063
4 Beds
3.5 Baths,
1
Half Bath
3716 Sqft
Sold Jan 09, 2024
Transfer
Sold Apr 15, 2019
$520,000
$416,000
by Gardner Financial Services Ltd
Mortgage Due May 01, 2049
About This Property
Move-in-ready brick & stone custom has updates galore. Pretty
2-story foyer w solid hardwood floors, chandelier & winding
staircase. Split formal living & dining + granite butler's pantry.
Elegant study has glass French doors + built-in bookcase & desk.
Custom barrel ceiling detail leads to open concept great room w
gorgeous updated stacked stone FP & lovely yard views. Remodeled
granite isl kitchen features breakfast bar, custom tile b-splash,
undercabinet lighting, gas cooktop, dbl conv ovens, and more. Sunny
bfast room with patio & yard access. Primary suite w cathedral
ceiling + en suite bath w separate vanities, jet tub & dual entry
shower. Second bedroom & updated full bath down. Huge game room w
built-ins, 2 bedrooms, and J&J bath up. Main level powder bath
and large utility room w closet & sink. Flexible floorplan & great
storage. Updated HVAC, front windows, rear solar screens. Fenced
yard has covered patio, stone FP, and lovely pergola w granite
counter. 3-car rear entry gar.
The manager has listed the unit size as 3716 square feet.
The manager has listed the unit size as 3716 square feet.
Unit Size
3,716Ft²
Days on Market
-
Land Size
0.21 acres
Price per sqft
$222
Property Type
House
Property Taxes
-
HOA Dues
$3,042
Year Built
2000
Listed By

Price History
| Date / Event | Date | Event | Price |
|---|---|---|---|
| Jan 4, 2024 | In contract | - | |
| In contract | |||
| Nov 12, 2023 | Listed | $825,000 | |
| Listed | |||
| Jun 4, 2019 | No longer available | - | |
| No longer available | |||
| Feb 18, 2019 | Listed | $535,000 | |
| Listed | |||



|
|||
|
Move-in-ready brick & stone custom has fresh paint & fabulous
trimwork thru-out. Flexible floorplan w master + 2nd bed & full
bath down. Two-story foyer & winding staircase. Split formal living
& dining. Elegant study has glass French doors, custom trimwork,
window seat + built-in bookcase & desk. Custom barrel ceiling
detail leads to open concept great room w gorgeous updated stacked
stone FP. Large isl kitchen features gas cooktop & dbl ovens +
classic white…
|
|||
| Jan 4, 2019 | No longer available | - | |
| No longer available | |||
Show More

Property Highlights
Fireplace
Air Conditioning
Interior Details
Fireplace Information
Fireplace
Exterior Details
Exterior Information
Brick
Stone
Building Info
Overview
Building
Neighborhood
Zoning
Geography
Comparables
Unit
Status
Status
Type
Beds
Baths
ft²
Price/ft²
Price/ft²
Asking Price
Listed On
Listed On
Closing Price
Sold On
Sold On
HOA + Taxes
Active
House
4
Beds
3.5
Baths
3,885 ft²
$206/ft²
$800,000
Dec 2, 2023
-
$3,193/mo
Active
House
4
Beds
3.5
Baths
3,759 ft²
$205/ft²
$770,000
Oct 21, 2023
-
$2,793/mo
In Contract
House
4
Beds
3
Baths
3,168 ft²
$252/ft²
$799,000
Nov 17, 2023
-
$2,290/mo
In Contract
House
6
Beds
4
Baths
3,537 ft²
$236/ft²
$835,000
Jun 3, 2023
-
$980/mo
About Las Colinas
Similar Homes for Sale
Nearby Rentals

$3,100 /mo
- 3 Beds
- 2.5 Baths
- 2,725 ft²

$3,200 /mo
- 4 Beds
- 3 Baths
- 3,335 ft²










