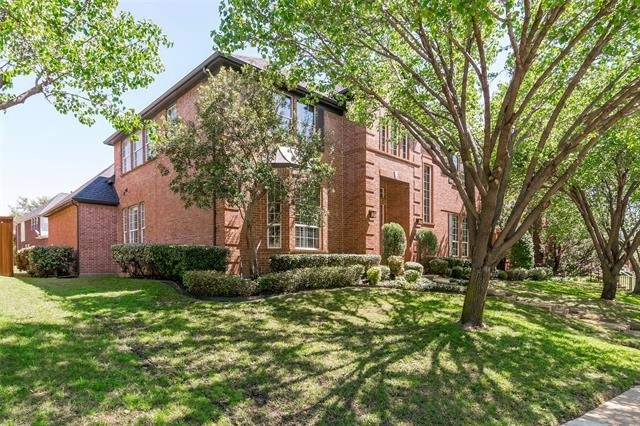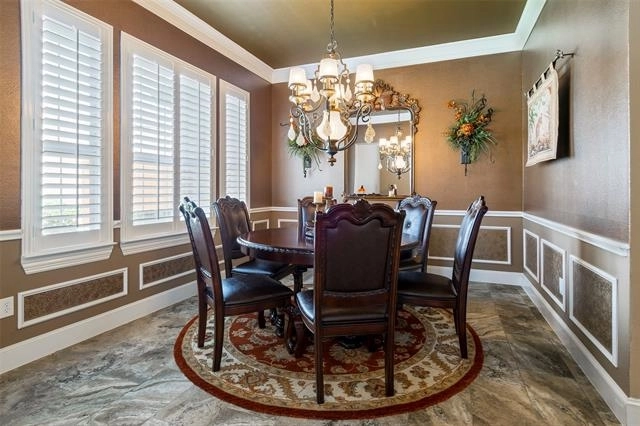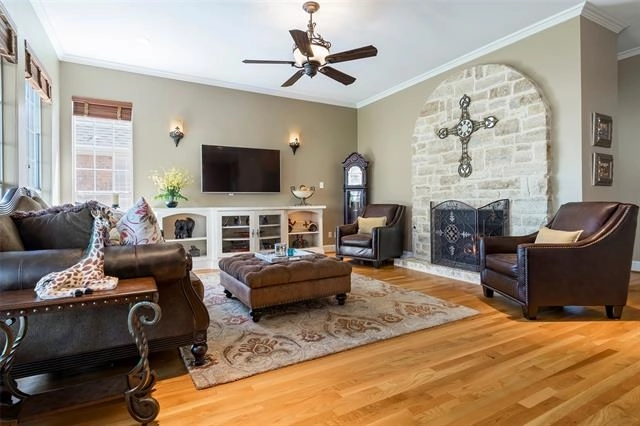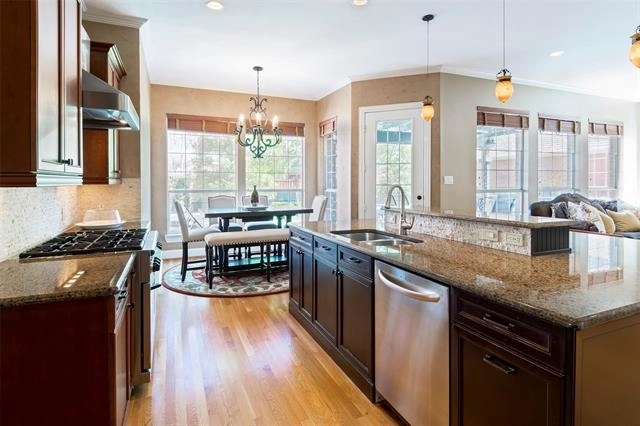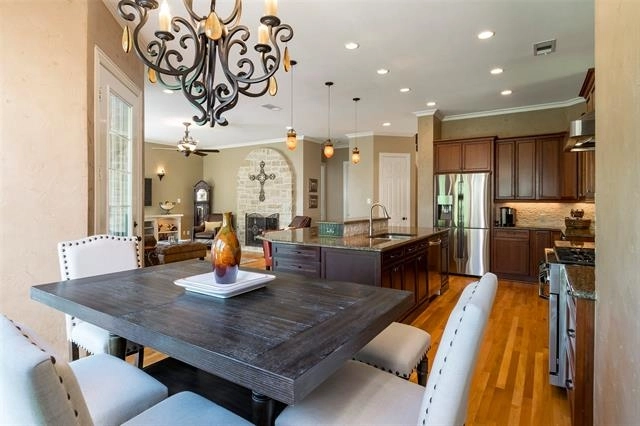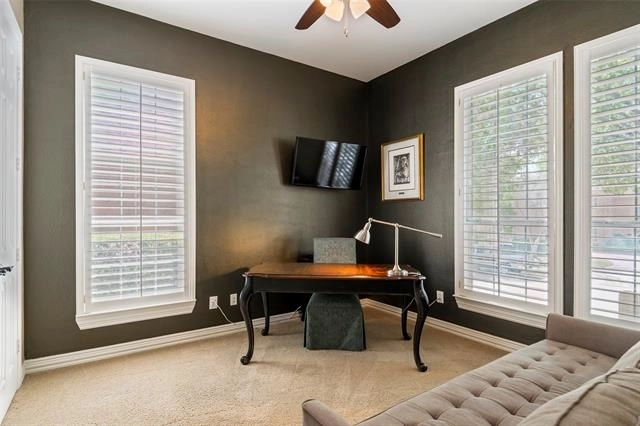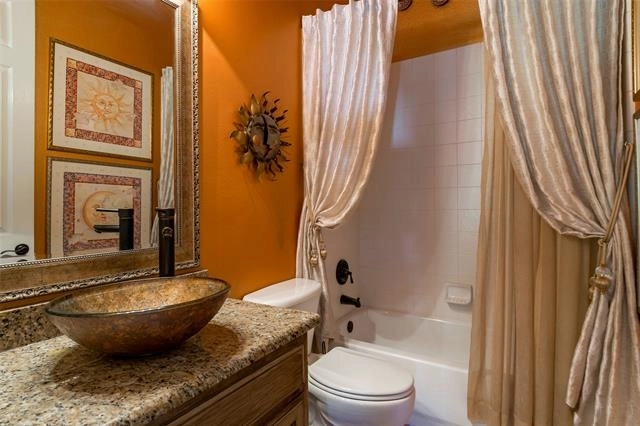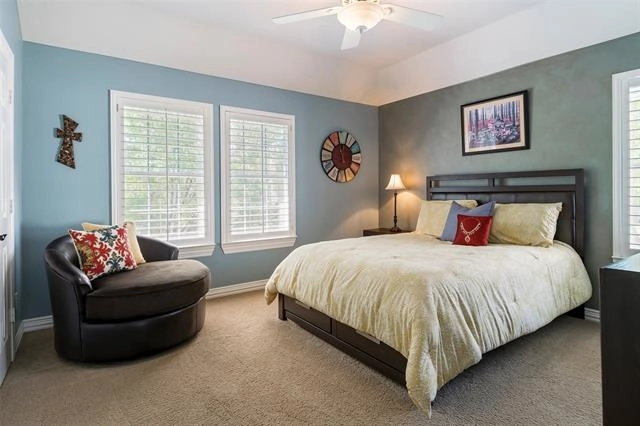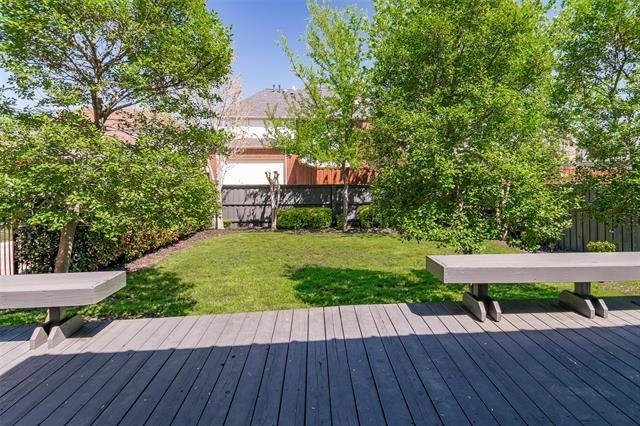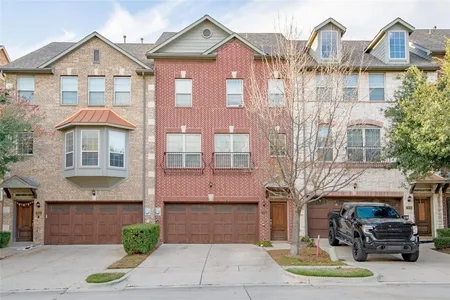

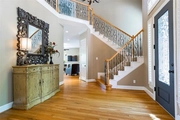
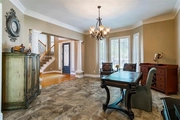



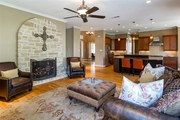


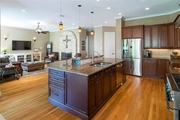


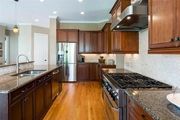







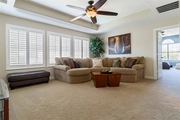




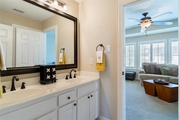

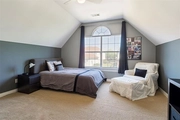
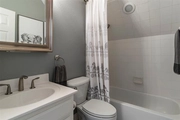






1 /
36
Map
$582,931*
●
House -
Off Market
7410 Marigold Drive
Irving, TX 75063
5 Beds
4 Baths
3525 Sqft
$468,000 - $572,000
Reference Base Price*
12.10%
Since Nov 1, 2021
TX-Dallas
Primary Model
Sold Jun 05, 2020
$507,100
$518,000
by Guaranteed Rate Inc
Mortgage Due Jul 01, 2050
Sold Jul 12, 2013
$427,800
Buyer
$436,959
by Supreme Lending
Mortgage Due Aug 01, 2043
About This Property
Stunning 5-bed showplace w upgrades galore. Wood & tile floors,
custom ironwork, designer lighting, plantation shutters, pro
kitchen, fab master suite & lovely deck. Soaring foyer w wrought
iron staircase opens onto formal living & dining w crown & cust
tile. Huge great room w stone FP & built-ins is open to kit &
bfast. Pro kitchen w SS Dacor gas range, hood, conv oven & micro +
granite, stone bsplash, cust cabinets & CA Closets pantry. Main
floor bed + updated bath w vessel sink. XL master suite has
remodeled gran bath w frmls glass shower, jet tub & CA Closet.
Large game rm + 3 more beds & 2 baths up. Lovely covered deck &
pool-sized yard w sprinkler. Gated rear drive. Roof & gutters 2019.
HVAC units 2016-17
The manager has listed the unit size as 3525 square feet.
The manager has listed the unit size as 3525 square feet.
Unit Size
3,525Ft²
Days on Market
-
Land Size
0.19 acres
Price per sqft
$148
Property Type
House
Property Taxes
-
HOA Dues
$246
Year Built
2000
Price History
| Date / Event | Date | Event | Price |
|---|---|---|---|
| Oct 6, 2021 | No longer available | - | |
| No longer available | |||
| May 22, 2020 | In contract | - | |
| In contract | |||
| Apr 7, 2020 | Listed | $520,000 | |
| Listed | |||
Property Highlights
Fireplace
Air Conditioning
Garage
Building Info
Overview
Building
Neighborhood
Zoning
Geography
Comparables
Unit
Status
Status
Type
Beds
Baths
ft²
Price/ft²
Price/ft²
Asking Price
Listed On
Listed On
Closing Price
Sold On
Sold On
HOA + Taxes
Active
Townhouse
3
Beds
4
Baths
2,241 ft²
$191/ft²
$429,000
Dec 20, 2022
-
$340/mo



