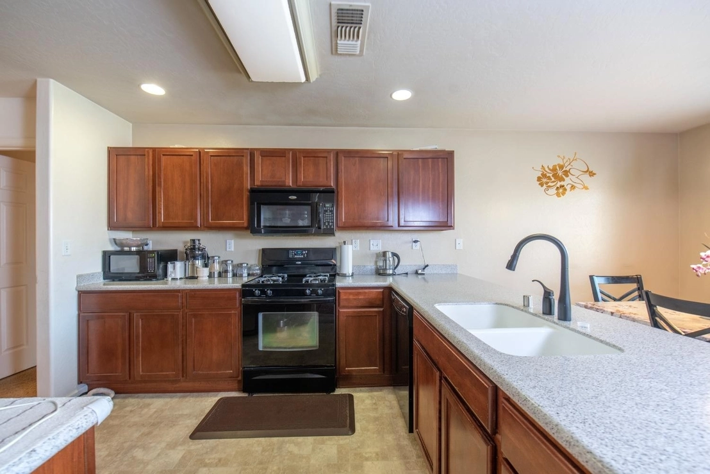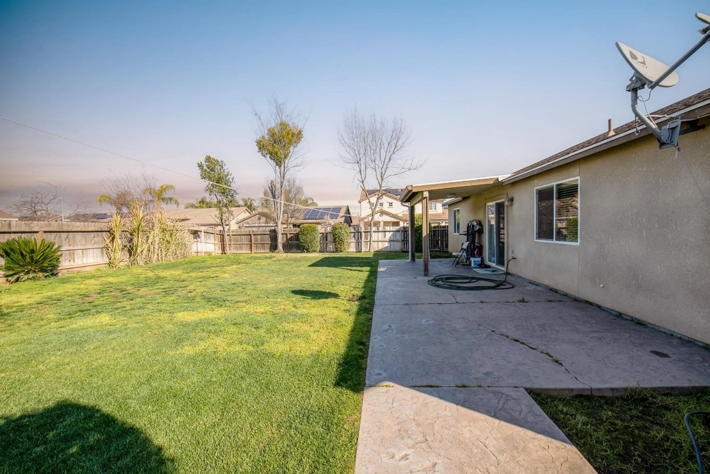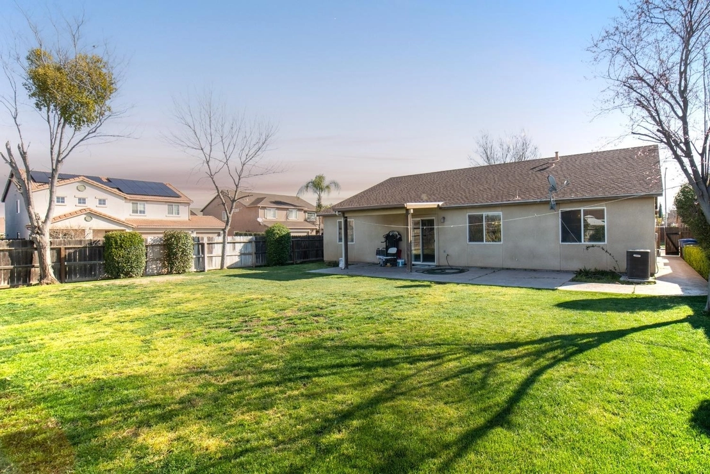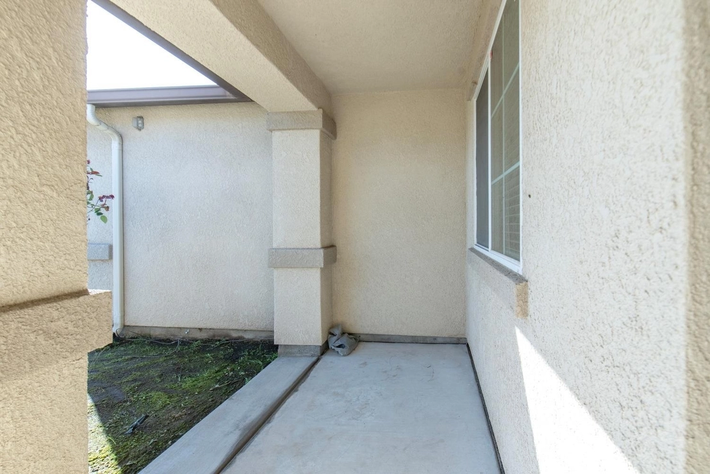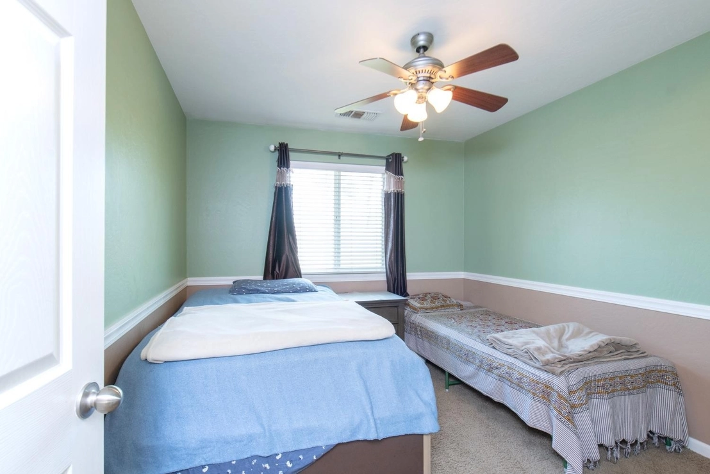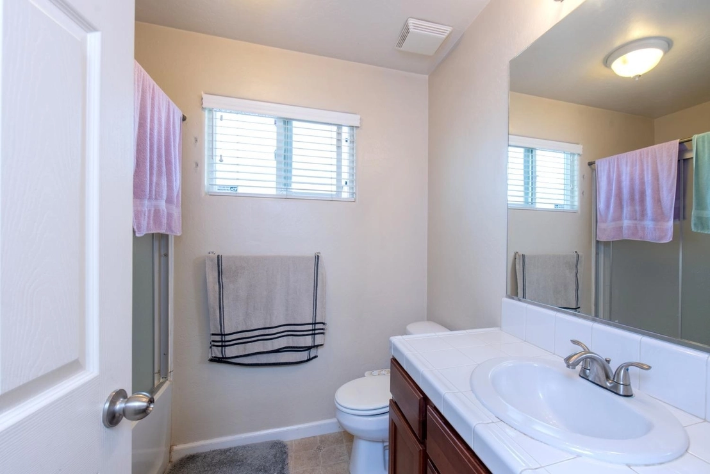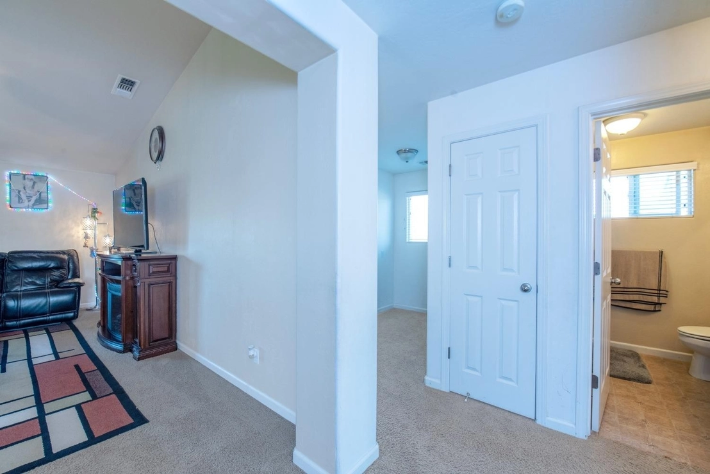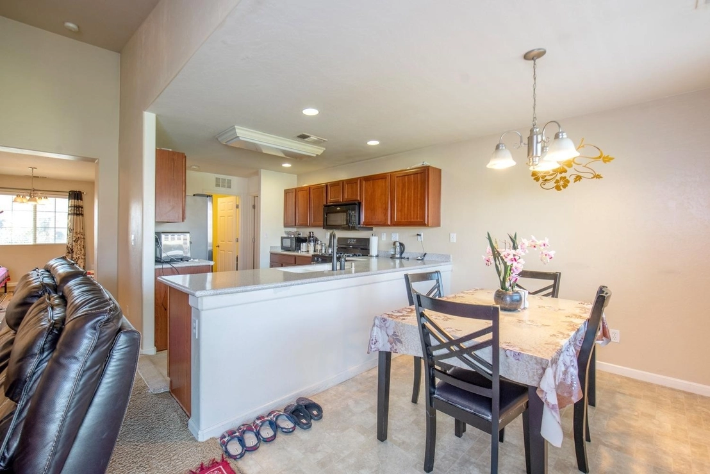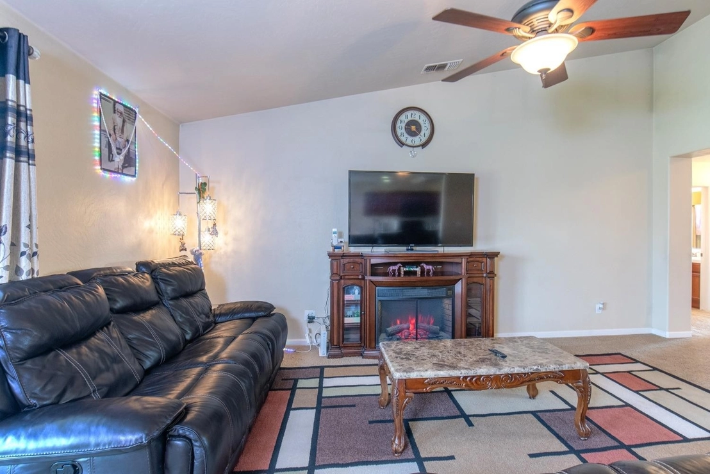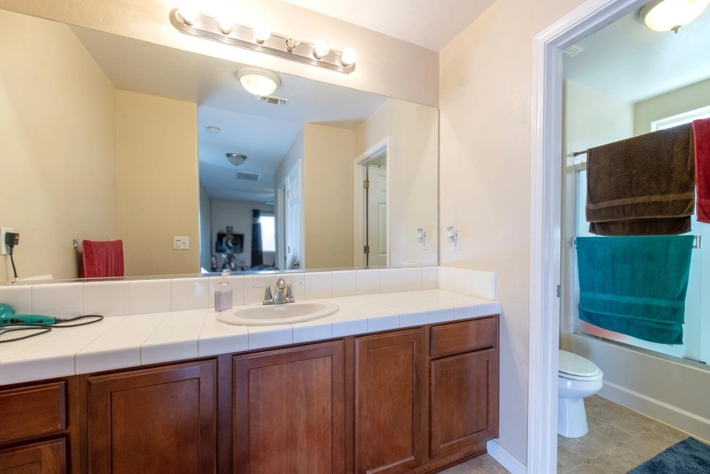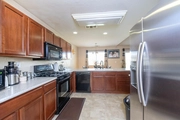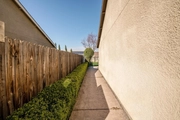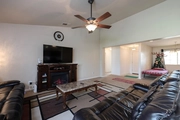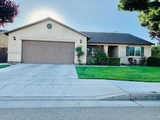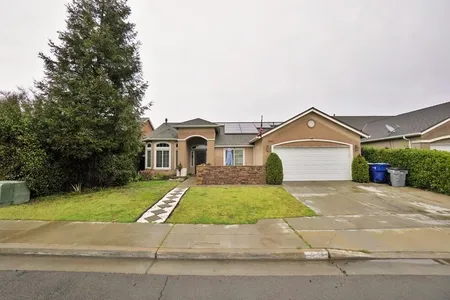$400,671*
●
House -
Off Market
741 S Douglas Avenue
Fresno, CA 93727
3 Beds
2 Baths
1691 Sqft
$360,000 - $440,000
Reference Base Price*
0.17%
Since Jul 1, 2023
National-US
Primary Model
Sold May 01, 2023
$395,000
Buyer
Seller
$387,845
by Pennymac Loan Services Llc
Mortgage Due May 01, 2053
Sold Apr 05, 2016
$225,000
Buyer
$213,750
by Wells Fargo Bank Na
Mortgage Due May 01, 2046
About This Property
Looking for the perfect home in Fresno? Look no further than this
stunning property located near the Sunnyside Country Club,
restaurants, and the GB3 Fitness center. Featuring three spacious
bedrooms and two beautiful baths, this home is perfect for families
or anyone looking for plenty of space. With an open floor plan and
a formal dining room, this home is perfect for entertaining guests
or hosting family dinners. The home is also incredibly clean and
well-maintained, ensuring that you'll feel comfortable and at ease
from the moment you step inside. And with a large backyard, you'll
have plenty of space to enjoy the beautiful California weather. One
of the best features of this home is its owned solar system, which
will help you save money on your energy bills and reduce your
environmental impact. And with the home situated on a corner lot,
you'll have plenty of privacy and room to spread out.So if you're
looking for the perfect home in Fresno, don't miss out on this
amazing opportunity. Schedule a tour today and see for yourself why
this home is the perfect fit for you!
The manager has listed the unit size as 1691 square feet.
The manager has listed the unit size as 1691 square feet.
Unit Size
1,691Ft²
Days on Market
-
Land Size
0.19 acres
Price per sqft
$237
Property Type
House
Property Taxes
-
HOA Dues
-
Year Built
2008
Price History
| Date / Event | Date | Event | Price |
|---|---|---|---|
| Jun 7, 2023 | No longer available | - | |
| No longer available | |||
| May 1, 2023 | Sold to Cheryl Ann Reyes | $395,000 | |
| Sold to Cheryl Ann Reyes | |||
| Mar 22, 2023 | In contract | - | |
| In contract | |||
| Mar 4, 2023 | Listed | $400,000 | |
| Listed | |||
| Dec 8, 2019 | No longer available | - | |
| No longer available | |||
Show More

Property Highlights
Fireplace
Air Conditioning
Building Info
Overview
Building
Neighborhood
Zoning
Geography
Comparables
Unit
Status
Status
Type
Beds
Baths
ft²
Price/ft²
Price/ft²
Asking Price
Listed On
Listed On
Closing Price
Sold On
Sold On
HOA + Taxes
In Contract
House
3
Beds
2
Baths
1,635 ft²
$243/ft²
$397,800
Feb 23, 2023
-
-
In Contract
House
4
Beds
2.5
Baths
2,208 ft²
$190/ft²
$420,000
Feb 7, 2023
-
-
In Contract
House
4
Beds
2.5
Baths
2,240 ft²
$200/ft²
$448,800
Dec 15, 2022
-
-
In Contract
House
4
Beds
2.5
Baths
2,240 ft²
$203/ft²
$453,800
Mar 14, 2023
-
-



