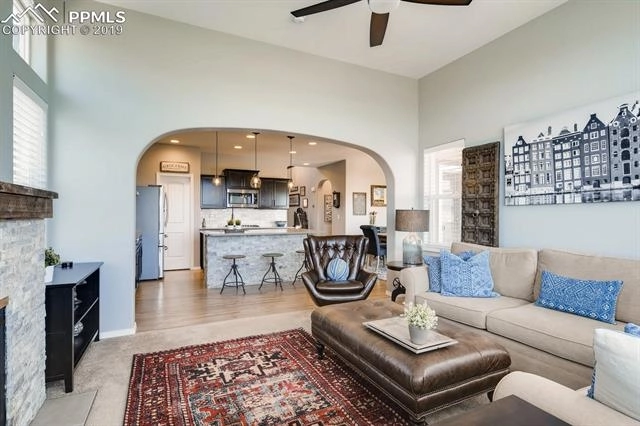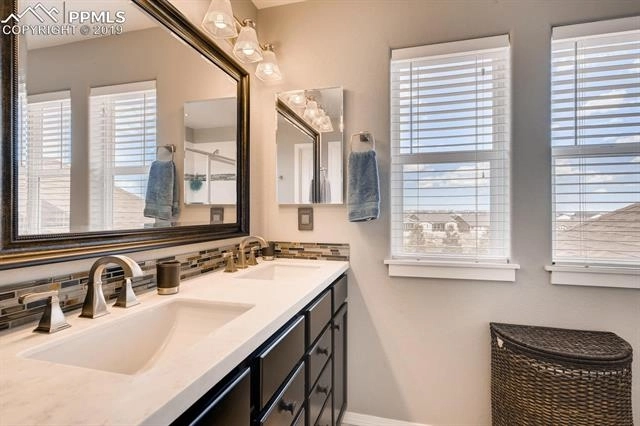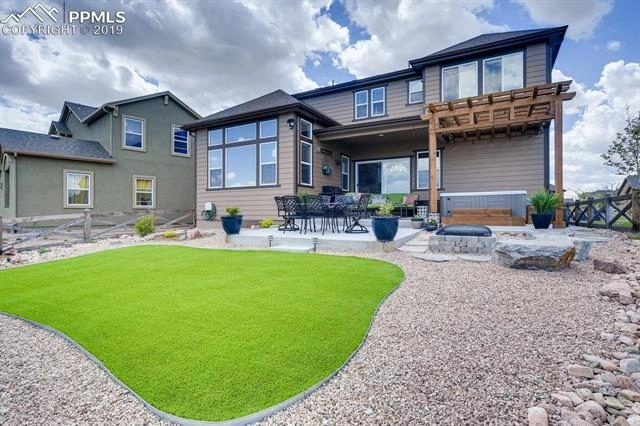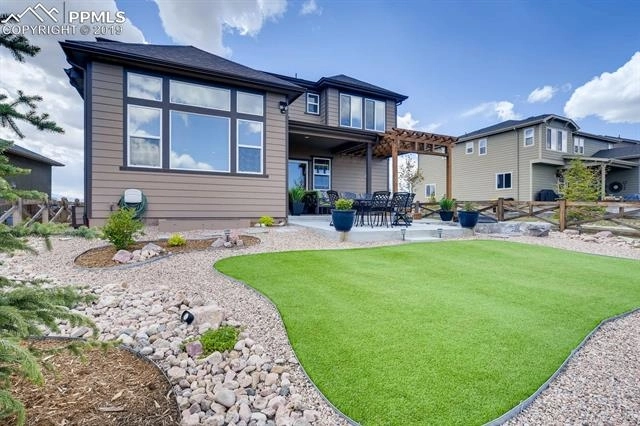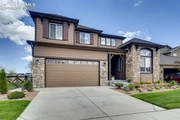
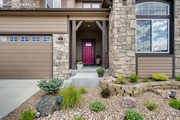
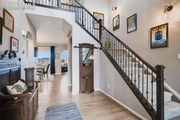
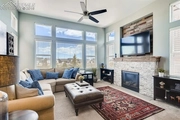


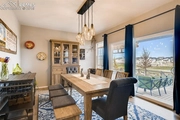



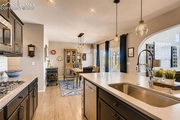


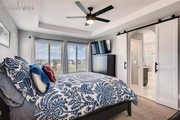




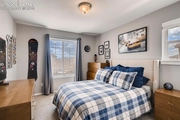







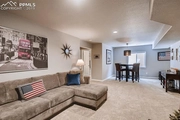




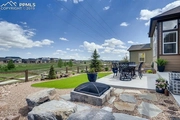
1 /
32
Map
$661,500*
●
House -
Off Market
7248 Jagged Rock Circle
Colorado Springs, CO 80908
5 Beds
4 Baths
3512 Sqft
$405,000 - $495,000
Reference Base Price*
47.00%
Since Jul 1, 2019
National-US
Primary Model
Sold Dec 16, 2019
$457,500
Seller
$432,000
by Home Point Financial Corporati
Mortgage Due Oct 01, 2050
Sold Jul 10, 2019
$450,000
Buyer
Seller
$418,000
by United Wholesale Mortgage
Mortgage Due Aug 01, 2049
About This Property
Better than new home loaded with upgrades on premium lot backing to
open space and trails! Large entryway w/built-in boot bench &
beautiful chandelier leads to front office w/plenty of light &
mountain views. Gourmet kitchen boasts huge stone island
w/breakfast bar Pottery Barn pendant lighting multi-tier cabinets
upper/under cabinet lighting quartz counters w/custom backsplash
high end appliances double wall ovens, gas range, pantry & much
more. Great room off of kitchen has 3 walls of windows w/tons of
light open space views gas fireplace w/stone surround including
custom reclaimed barnwood mantel & surround. Formal dining room off
kitchen leads to huge patio w/custom pergola string lights fire pit
w/stone seating providing the perfect space for entertaining.
Beautiful fenced low maintenance yard has gorgeous landscaping
w/water feature landscape lighting views of open space & trails.
Back inside find a nice loft area w/wonderful mtn views on the
upper level which could be a sitting area office library or any
other flex space. Master retreat is complete w/tray ceilings custom
drapes open space views walk in closet sliding barn doors to
private spa like bath w/quartz counters upgraded fixtures & large
shower w/bench. Basement w/huge rec room barnwood accents & plenty
of storage space. Smart home complete w/ring doorbell nest
thermostat some smart light switches wifi sprinkler control & wifi
garage control. Other extras hardwood floors most of main patio
wired for hot tub Central AC upgraded light switches & plugs
upgraded light fixtures custom blinds tinted windows iron balusters
finished garage w/shelving & too many designer touches to list.
Trails from back lead to over 65 Acres of parks & open space along
w/two pools gym rec center award winning schools & more.
The manager has listed the unit size as 3512 square feet.
The manager has listed the unit size as 3512 square feet.
Unit Size
3,512Ft²
Days on Market
-
Land Size
0.12 acres
Price per sqft
$128
Property Type
House
Property Taxes
$3,183
HOA Dues
-
Year Built
2016
Price History
| Date / Event | Date | Event | Price |
|---|---|---|---|
| Jun 12, 2019 | No longer available | - | |
| No longer available | |||
| Jun 7, 2019 | Listed | $450,000 | |
| Listed | |||
Property Highlights
Fireplace
Air Conditioning
Garage
Building Info
Overview
Building
Neighborhood
Zoning
Geography
Comparables
Unit
Status
Status
Type
Beds
Baths
ft²
Price/ft²
Price/ft²
Asking Price
Listed On
Listed On
Closing Price
Sold On
Sold On
HOA + Taxes
Active
House
4
Beds
4
Baths
3,334 ft²
$150/ft²
$499,500
Jun 13, 2023
-
$267/mo
In Contract
House
4
Beds
3
Baths
3,168 ft²
$163/ft²
$515,000
Jul 13, 2023
-
$239/mo
Active
House
2
Beds
2
Baths
3,232 ft²
$154/ft²
$499,000
Mar 9, 2023
-
$272/mo
In Contract
House
3
Beds
3
Baths
3,232 ft²
$155/ft²
$499,900
Jul 11, 2023
-
$274/mo
Active
House
2
Beds
2
Baths
2,071 ft²
$241/ft²
$499,900
Jun 10, 2023
-
$273/mo
Active
House
3
Beds
3
Baths
1,932 ft²
$221/ft²
$427,000
Jul 21, 2023
-
$210/mo
In Contract
House
3
Beds
3
Baths
1,832 ft²
$240/ft²
$439,900
Jun 23, 2023
-
$217/mo
About Colorado Springs
Similar Homes for Sale

$440,000
- 2 Beds
- 2 Baths
- 1,246 ft²

$410,000
- 2 Beds
- 3 Baths
- 1,496 ft²
Nearby Rentals

$2,650 /mo
- 3 Beds
- 2.5 Baths
- 1,825 ft²

$2,300 /mo
- 2 Beds
- 2.5 Baths
- 1,190 ft²







