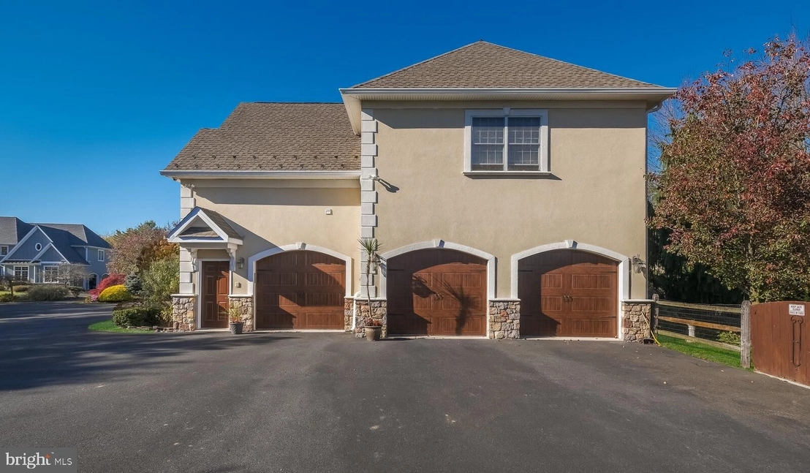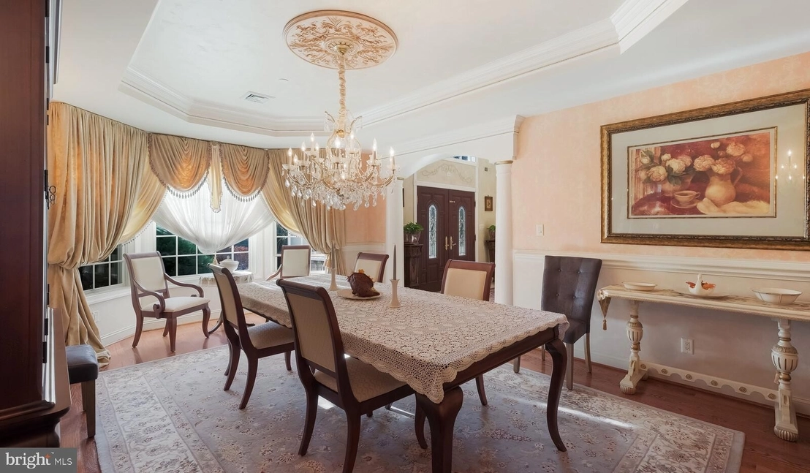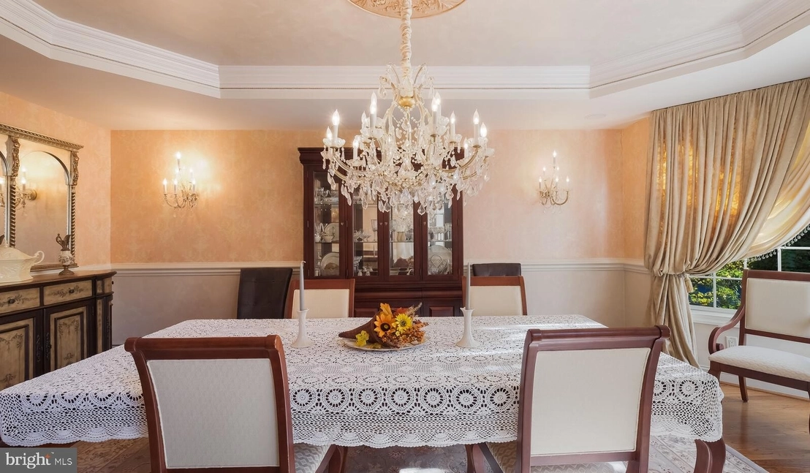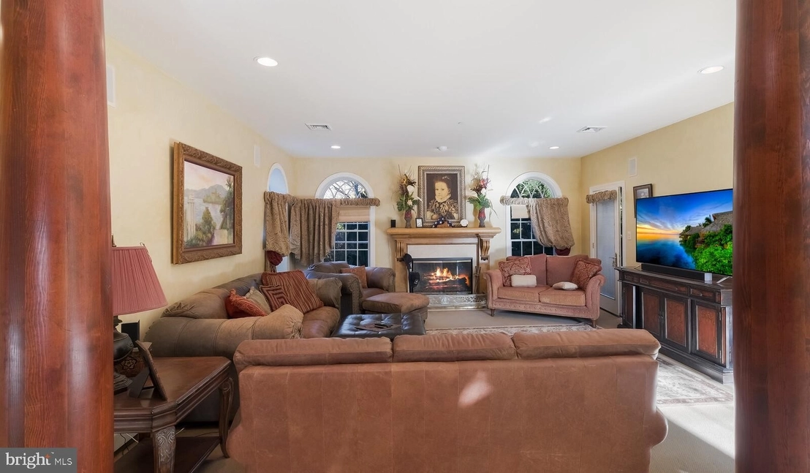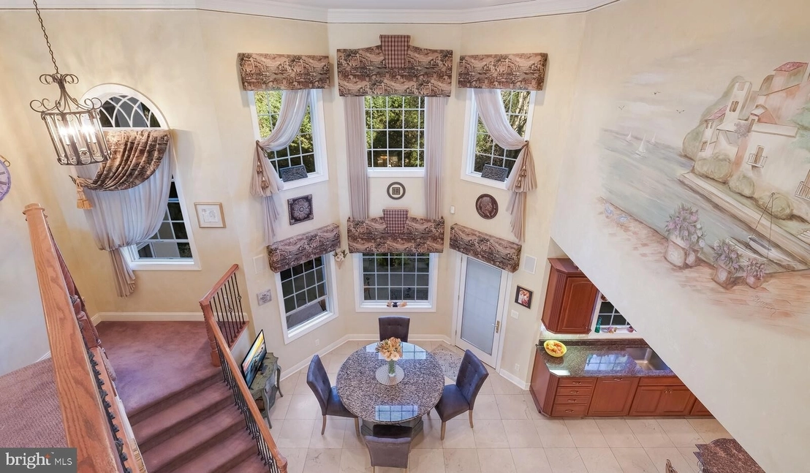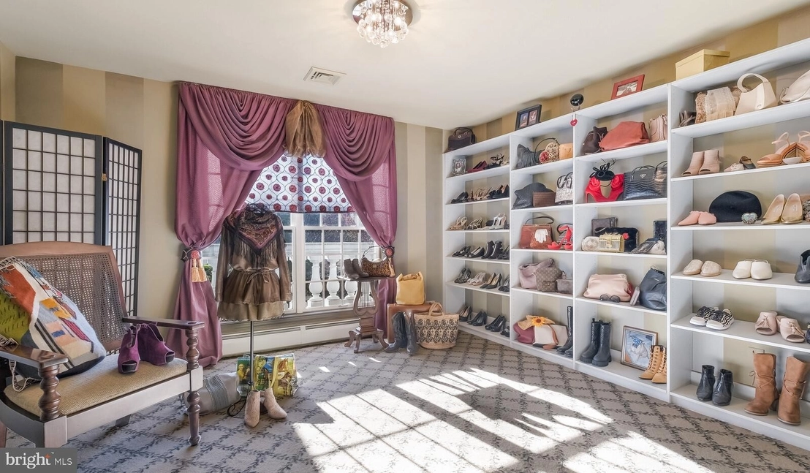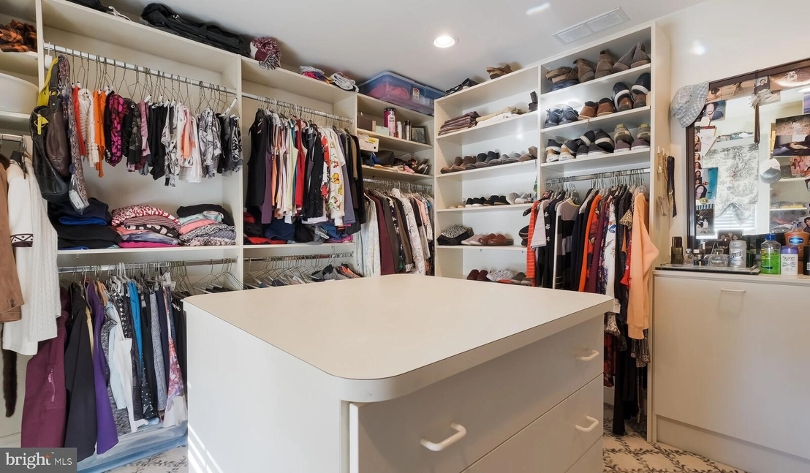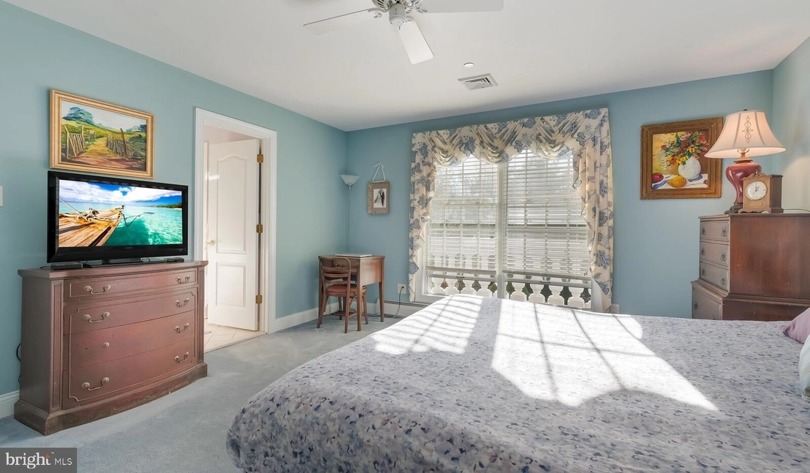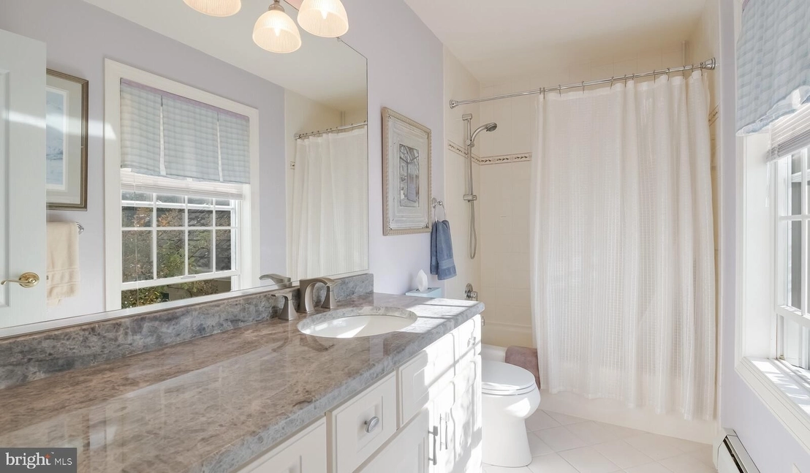



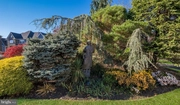


























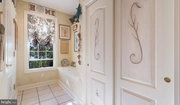


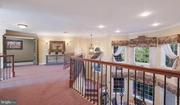


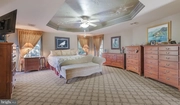

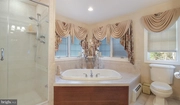

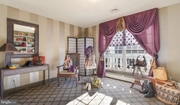










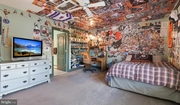




1 /
57
Map
$1,489,048*
●
House -
Off Market
434 MEETINGHOUSE ROAD
AMBLER, PA 19002
4 Beds
5 Baths,
2
Half Baths
6900 Sqft
$1,301,000 - $1,589,000
Reference Base Price*
3.05%
Since Apr 1, 2023
National-US
Primary Model
About This Property
Custom built stucco & stone Colonial with 4+ bedrooms, 3 full baths
& 2 half baths. Property is situated on over an acre & set back
from the road via a private drive leading to an extended circular
driveway. Stone walkway leading to covered front porch with double
leaded glass front doors that open to a 2 story Grand entry Foyer
with radiant heated marble flooring, imported chandelier with
motorized lift, custom molding & access to Powder room with custom
vanity. Formal Living room offers hardwood floors, custom coffered
ceiling & bump-out with triple window. Formal Dining room with
hardwood floor, chair rail, tray ceiling with chandelier & bump-out
with triple window. Bar area with built-in cherry cabinetry with
glass front cabinetry & wine shelf & granite countertop.
First-floor office with hardwood floor & double French doors.
Stunning gourmet Kitchen with radiant heat marble tile floor,
cherry cabinetry with built-in under cabinet lighting, double
stainless steel under-mount sink, granite countertops, custom
ceramic tile backsplash, stainless steel gas Thermador 6 burner gas
cooktop, double Thermador wall oven, warming drawer, built-in Bosch
dishwasher & built-in GE Monogram refrigerator. The Kitchen also
offers a Center Island / bar with built-in microwave, additional
prep sink & seating for 3. Kitchen opens to 2 story Breakfast room
with access to rear staircase, full wall of windows, atrium door
leading to rear patio & fenced yard. Large Family room / Den with
custom pillars separating Family room from Living room,
wall-to-wall carpet, marble gas fireplace with custom mantle &
atrium door leading to patio. First-floor Mudroom off of Kitchen
with custom pot sink, ceramic tile floor, custom built-in bench &
storage & access to 2nd Powder room. Beautiful turned staircase
with custom railing leads to a large 2nd-floor landing with custom
double crown molding & wall-to-wall carpet. Double doors lead to
the Master Suite with large entryway opening up to bedroom with
wall-to-wall carpet, custom tray ceiling, large custom walk-in
closet with built-in shelves plus 2 additional closets, sitting
room with shoe closet & full Master Bath with tile floor,
wrap-around double vanity with new granite countertop, double
shower with ceramic tile walls & seamless glass door & corner
soaking tub with tile surround. Princess Suite with walk-in closet
& ensuite bath offering new granite countertop & tub/shower. 3rd &
4th Bedrooms each offer walk-in closets & access to Jack & Jill
Bath with double vanity with new granite countertop & walk-in
shower. Huge 2nd-floor Laundry room with vaulted ceiling, walk-in
closet, built-in sink & loads of built-in cabinetry & desk space.
3rd floor offers a large 800-square-foot Studio space with
wall-to-wall carpet, ceiling fan & guest suite space. Full Basement
with access from main house & oversized 3 car Garage with hot &
cold faucets. Music closet off of Kitchen with separate controls &
speakers for each room plus exterior rock speakers. 6-zone hot
water, baseboard heat. 3-zone central air conditioning. Nothing
spared in this exquisite, custom 3-story majestic home!
The manager has listed the unit size as 6900 square feet.
The manager has listed the unit size as 6900 square feet.
Unit Size
6,900Ft²
Days on Market
-
Land Size
1.34 acres
Price per sqft
$209
Property Type
House
Property Taxes
$1,732
HOA Dues
-
Year Built
2001
Price History
| Date / Event | Date | Event | Price |
|---|---|---|---|
| Oct 20, 2023 | Sold | $1,140,000 | |
| Sold | |||
| Sep 10, 2023 | In contract | - | |
| In contract | |||
| Aug 14, 2023 | Price Decreased |
$1,299,900
↓ $49K
(3.6%)
|
|
| Price Decreased | |||
| Jun 21, 2023 | Listed | $1,349,000 | |
| Listed | |||

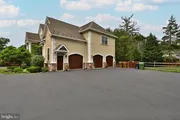

|
|||
|
Looking for that private custom built home on a private lot in the
Upper Dublin School District? Look no further! Travel down the
private driveway to the circular driveway to the show stopper
custom built colonial style home situated on over 1 acre of private
landscaped grounds. 4 bedrooms, 3 full baths and 2 half baths plus
a ton of custom mill work and moldings and plenty of upgrades make
this home stand out from the rest. Enter the double doors to the
two story grand foyer with radiant…
|
|||
| May 16, 2023 | No longer available | - | |
| No longer available | |||
Show More

Property Highlights
Fireplace
Air Conditioning
Comparables
Unit
Status
Status
Type
Beds
Baths
ft²
Price/ft²
Price/ft²
Asking Price
Listed On
Listed On
Closing Price
Sold On
Sold On
HOA + Taxes
House
4
Beds
5
Baths
6,900 ft²
$165/ft²
$1,140,000
Jun 21, 2023
$1,140,000
Oct 20, 2023
-
Sold
House
4
Beds
3
Baths
4,403 ft²
$318/ft²
$1,400,014
Apr 14, 2023
$1,400,014
Jun 28, 2023
-
Townhouse
3
Beds
4
Baths
2,624 ft²
$648/ft²
$1,700,000
Feb 4, 2023
$1,700,000
Jul 20, 2023
$285/mo
In Contract
House
4
Beds
4
Baths
2,909 ft²
$481/ft²
$1,399,165
May 2, 2023
-
$285/mo
In Contract
House
4
Beds
3
Baths
2,909 ft²
$421/ft²
$1,224,885
Apr 24, 2023
-
$285/mo
In Contract
House
3
Beds
4
Baths
3,512 ft²
$421/ft²
$1,478,375
Jun 28, 2023
-
$285/mo
Past Sales
| Date | Unit | Beds | Baths | Sqft | Price | Closed | Owner | Listed By |
|---|
Building Info
434 Meetinghouse Road
434 Meetinghouse Road, Ambler, PA 19002
- 1 Unit for Sale








