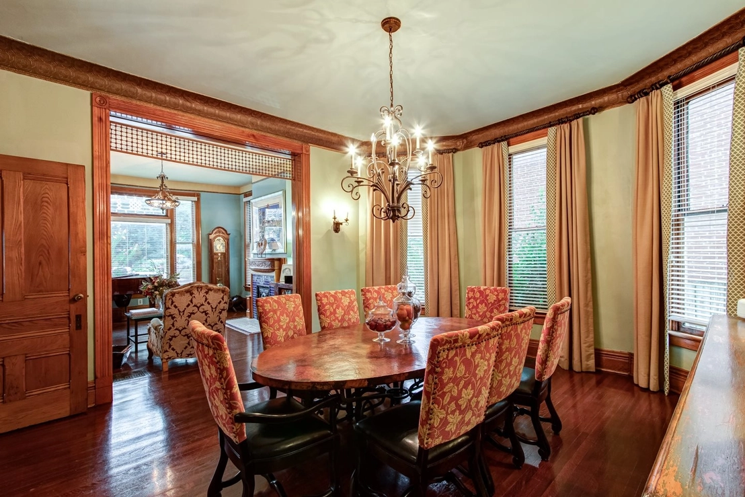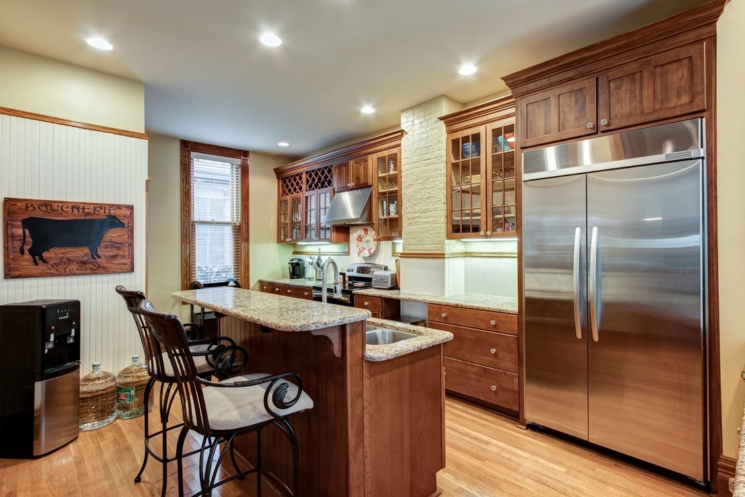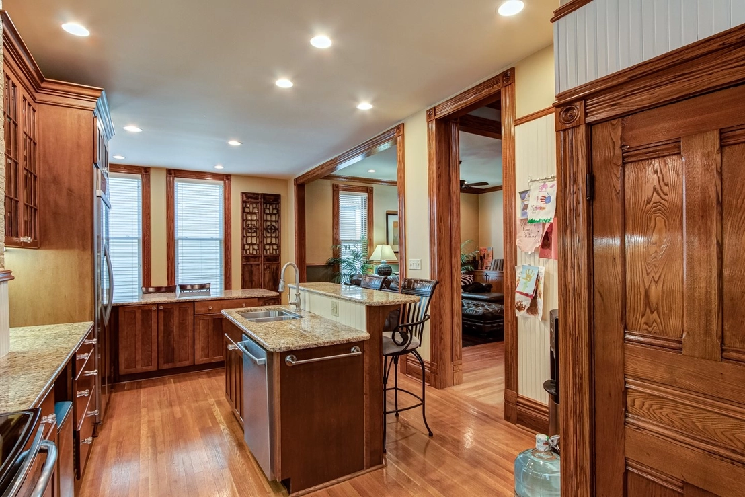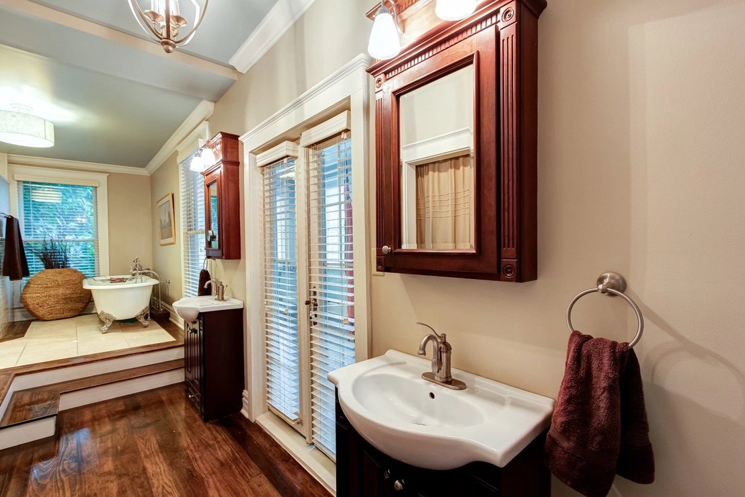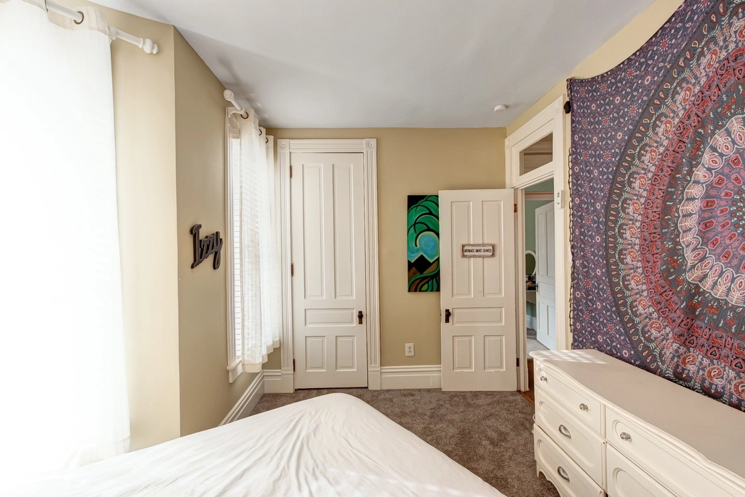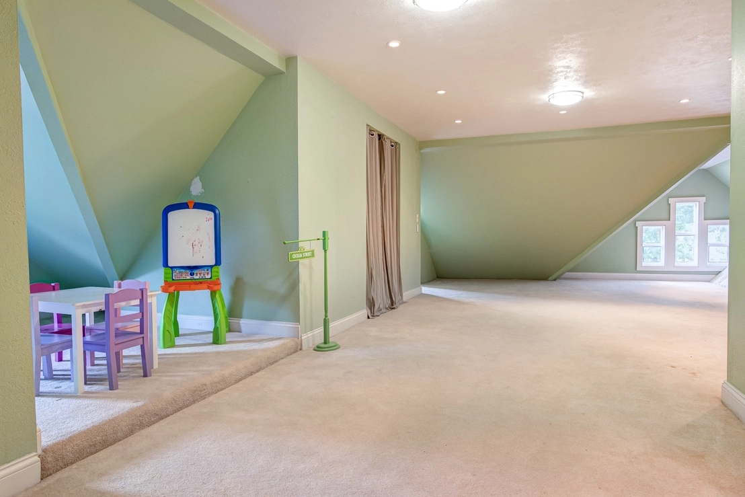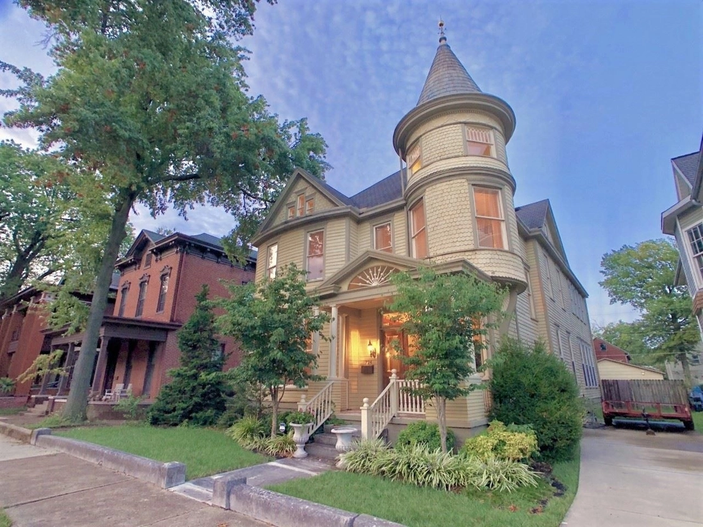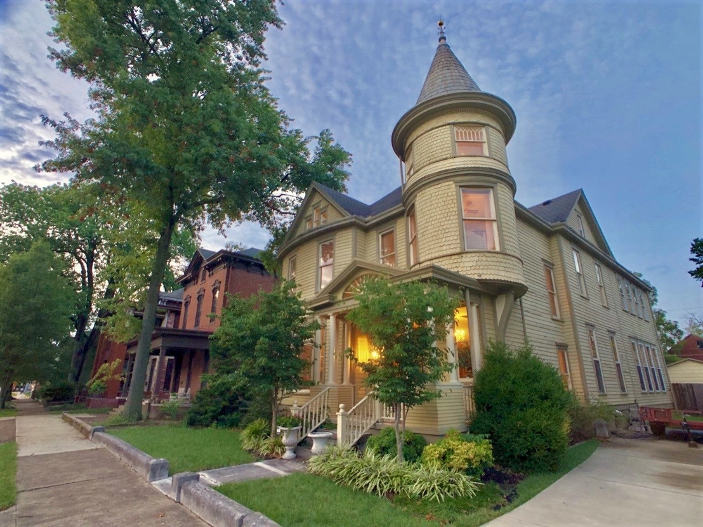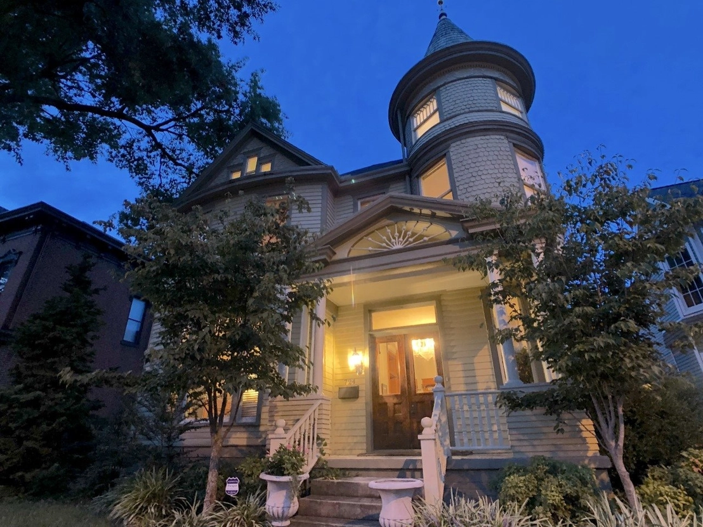
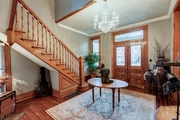
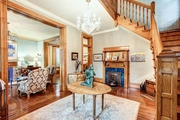




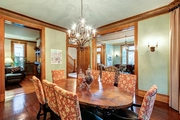

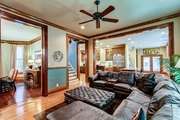
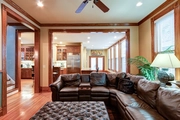


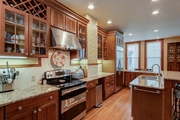


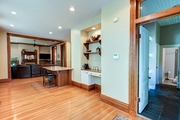





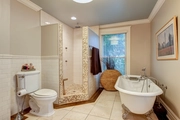
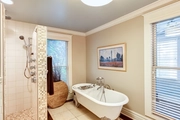
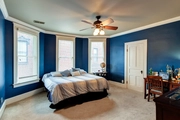











1 /
36
Map
$437,801*
●
House -
Off Market
724 SE Second Street
Evansville, IN 47713
5 Beds
3 Baths
5200 Sqft
$351,000 - $427,000
Reference Base Price*
12.55%
Since Nov 1, 2021
National-US
Primary Model
About This Property
The 1892 Alexander Hutchinson House. A marquee example of late 19th
century Queen Anne style in the Victorian age. With its turret in
full glory like a torch rising in the night, it's an estate worthy
of the word mansion in the Victorian sense - grand enough for a
fireplace in the entry. Each room in this magnificent home boasts
ample size, stunning detail, and architectural history, while the
21st century updates and opened floor plan will blow you away. A
formal living area - large enough for seating and a grand piano -
sits just off the entry and opens to the dining room, which opens
to the massive family room, which opens perfectly to the open
kitchen. Are you still with me? Granite counters, stainless
appliances, bar-top kitchen island, walk-in pantry, and hey - a
not-a-walk-in pantry as well. Stunning 8' windows flood the room
with light, as the kitchen area turns to the back of the home with
a builtin desk area, mudroom, giant storage closet, and full bath -
right off the patio and built-to-play back yard and detached
garage. Upstairs, your personal retreat awaits. A master suite with
a beautiful fireplace, master bath, and walk-in closet is usually
selling point enough in an old home - this home boasts a sleeping
porch converted to a beautiful finished room, perfect for home
office, extra walk-in closet, or the most excellent workout room
that connects to a spa-worthy master bathroom through French doors.
The other bedrooms are great, sure - they're either huge, or if
they aren't huge, they have a round tower room to impress your
friends. At the end of the hall, the secondary upstairs full bath
boasts a tiled walk-in shower, and the gorgeous laundry room is
large and in charge with huge windows, rubber floor, and deep
stainless steel utility sink. Are we done yet? No. Because you
haven't been upstairs to the finished basement in the sky, the
home's stunning 3rd floor party area. With? Another tower room.
Opportunities like this in the Historic District and Haynie's
Corner Arts District don't rise everyday. The sun will set again
tomorrow regardless. When the sun shines through the beveled glass,
casting rainbow prisms all over the walls... will they be your
walls?
The manager has listed the unit size as 5200 square feet.
The manager has listed the unit size as 5200 square feet.
Unit Size
5,200Ft²
Days on Market
-
Land Size
0.16 acres
Price per sqft
$75
Property Type
House
Property Taxes
$4,035
HOA Dues
-
Year Built
1868
Price History
| Date / Event | Date | Event | Price |
|---|---|---|---|
| Mar 3, 2023 | No longer available | - | |
| No longer available | |||
| Mar 2, 2023 | Sold to Charles W Capshaw, Danielle... | $431,984 | |
| Sold to Charles W Capshaw, Danielle... | |||
| Feb 9, 2023 | In contract | - | |
| In contract | |||
| Jan 6, 2023 | Price Decreased |
$425,000
↓ $15K
(3.4%)
|
|
| Price Decreased | |||
| Nov 1, 2022 | Price Decreased |
$440,000
↓ $10K
(2.2%)
|
|
| Price Decreased | |||
Show More

Property Highlights
Fireplace
Air Conditioning
Garage
Comparables
Unit
Status
Status
Type
Beds
Baths
ft²
Price/ft²
Price/ft²
Asking Price
Listed On
Listed On
Closing Price
Sold On
Sold On
HOA + Taxes
In Contract
House
4
Beds
2.5
Baths
4,060 ft²
$105/ft²
$425,000
Sep 2, 2022
-
$336/mo
Past Sales
| Date | Unit | Beds | Baths | Sqft | Price | Closed | Owner | Listed By |
|---|---|---|---|---|---|---|---|---|
|
08/30/2019
|
|
5 Bed
|
3 Bath
|
5200 ft²
|
$420,000
5 Bed
3 Bath
5200 ft²
|
-
-
|
-
|
-
|
Building Info









