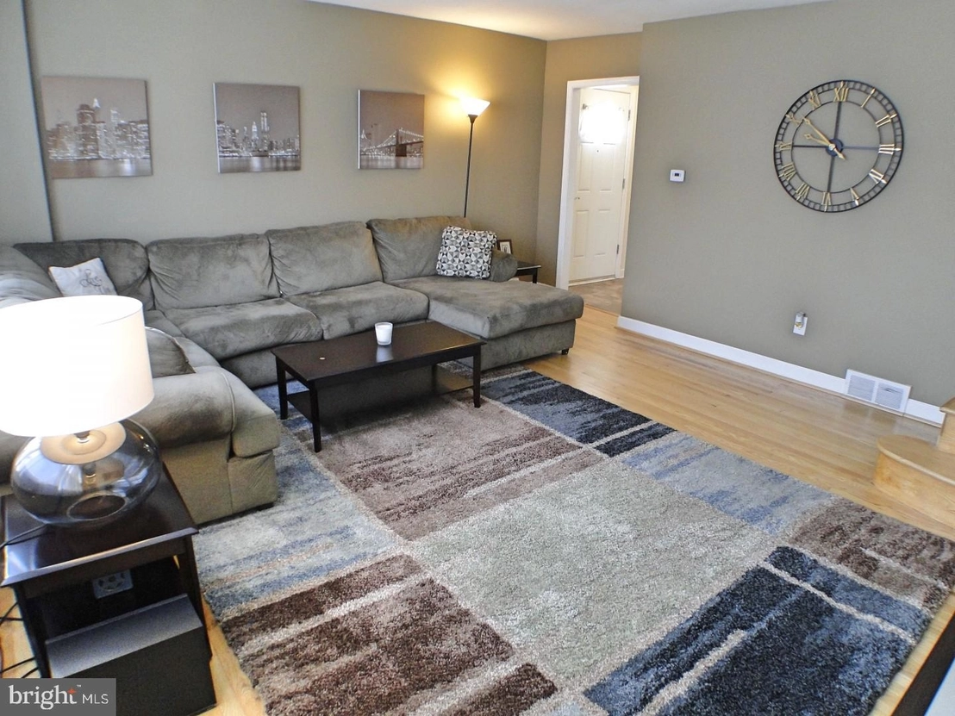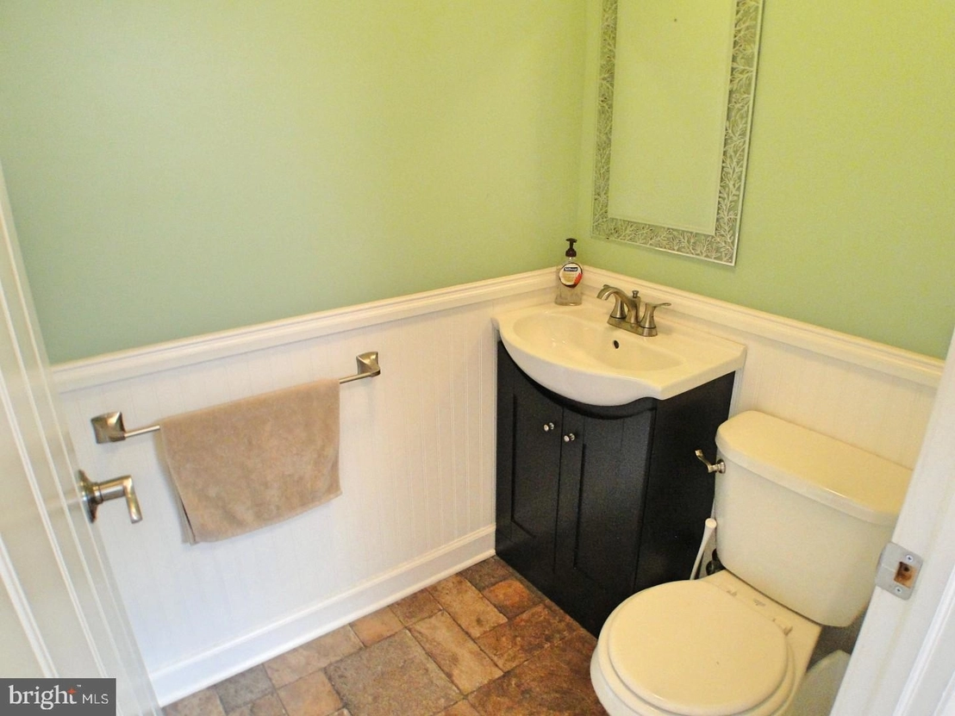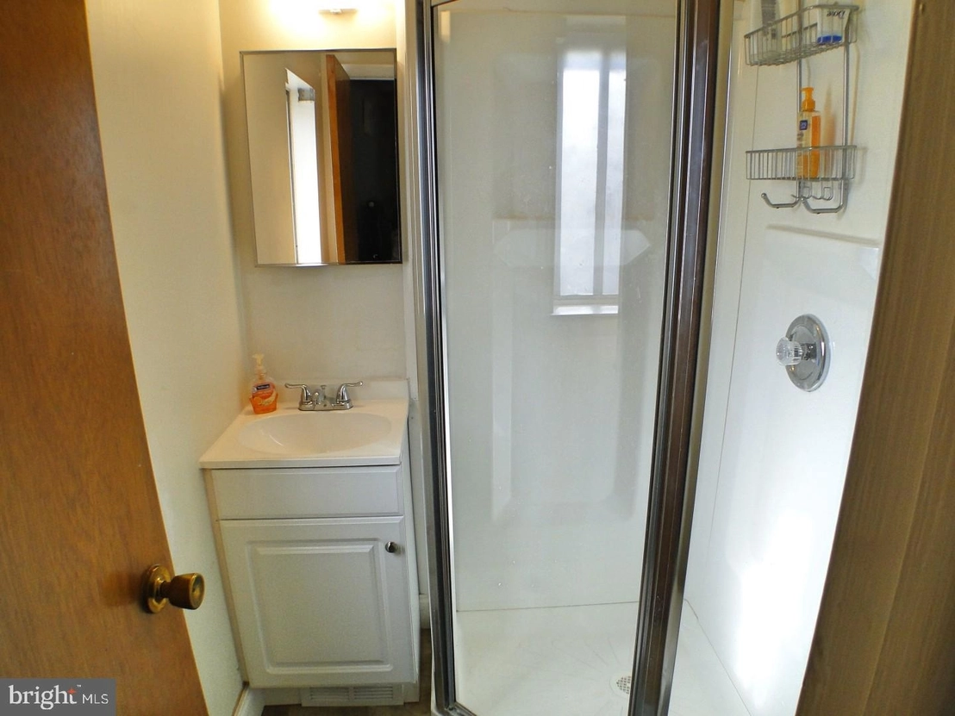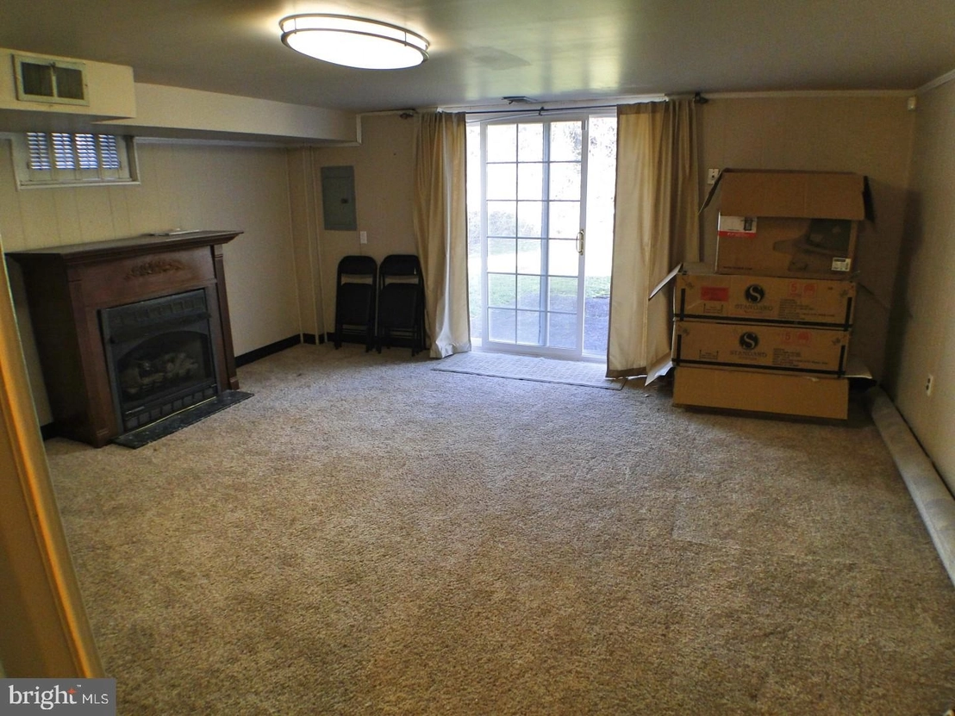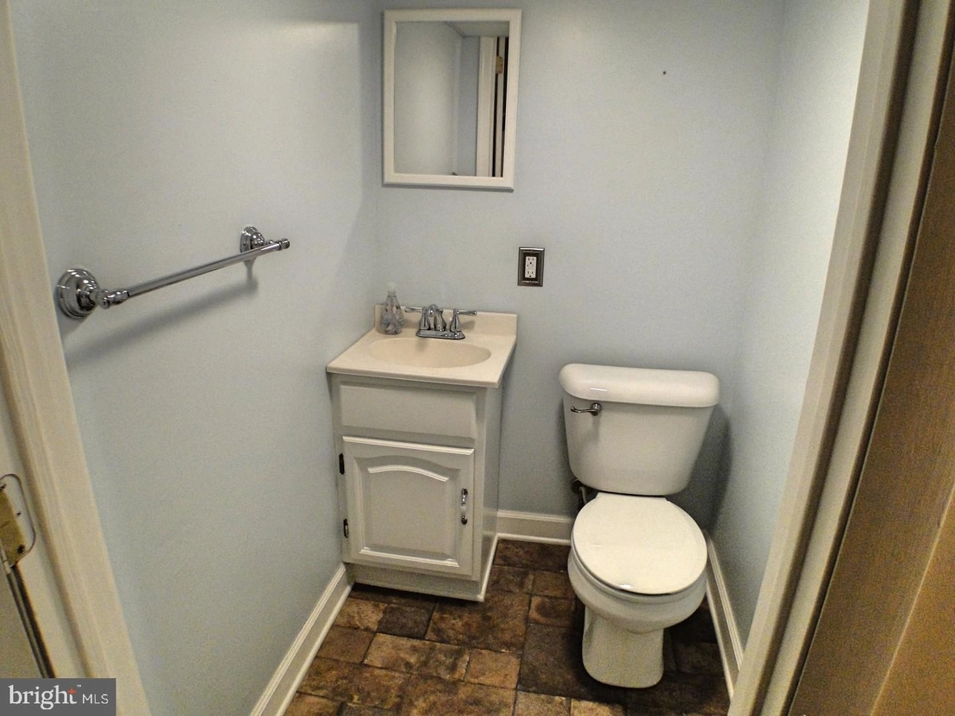




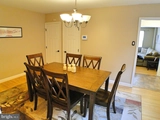






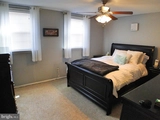





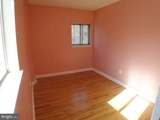



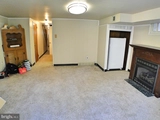
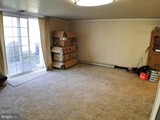
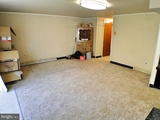

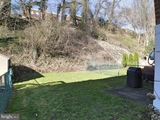


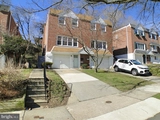
1 /
30
Map
$431,930*
●
Townhouse -
Off Market
7208 VALLEY AVENUE
PHILADELPHIA, PA 19128
4 Beds
4 Baths,
2
Half Baths
1548 Sqft
$265,000 - $323,000
Reference Base Price*
46.47%
Since Nov 1, 2019
National-US
Primary Model
About This Property
This updated Roxborough twin has all you~ve been hoping for with 4
bedrooms, 4 bathrooms (2 full and 2 half), a garage plus driveway
parking, large finished lower level, central air and a spacious
yard, all in a great neighborhood & convenient location. The
cosmetic updates throughout the home provide modern appeal, while
maintaining the original character of the home. The kitchen,
bathrooms and hardwood floors have all been tastefully updated so
you can move right in & enjoy your new home & all the space it
offers. Many of the mechanicals have been updated recently
including a newer heater & central air conditioner (2017), newer
water heater (2017), new roof-installed in 2018 & many newer energy
efficient windows, to name a few. The home has 2 entrances,
providing various options to suit your needs. Enter from the
garage/driveway to the ground level with plenty of storage space,
or enter from the side door into the main level. The main
level contains the living room in the front of the home, a foyer
entry, half bath strategically tucked away, followed by the dining
room & then the kitchen in the rear of the home. The living &
dining rooms feature beautifully refinished hardwood floors & great
natural light flooding in through the large front window & double
side windows. Each room is oversized with plenty of space to
accommodate various furniture layouts, as well as host dinners for
large parties with all the seating space.The eat-in-kitchen is
spacious & has been updated with solid wood cabinets, granite
counters, subway tile backsplash & stainless steel appliances.
There~s plenty of cabinet & counter space to fulfill any Chef~s
desires. The window above the sink overlooks the rear yard, plus
the expansive space for a large kitchen table with a ceiling fan
above, will leave you wanting to make this your home
immediately.Continue to the 2nd floor up the refinished hardwood
stairs, you~ll find 4 bedrooms, 2 full bathrooms, including the
master suite & a linen closet. The master suite is equipped with an
entire wall of closets, newer carpeting, a ceiling fan & private
bath. The master bath was recently updated with a new vanity with
matching wall storage cabinet & a stall shower. The beautifully
refinished hardwood floors continue on this level, flowing
throughout the hall & 3 bedrooms. Each bedroom has ample closet
space & can serve many purposes. The hall bath is updated with a
timeless white vanity, shower/tub combo & features a skylight. The
ground level is an awesome bonus space with a enormous family room,
half bath, laundry/utility room, entry to the garage & direct
access to the front & rear of the home. The family room can
serve multiple uses at once due to the size, including a second
living area, recreational/playroom, office, home gym, theater, etc.
There is also an inset refrigerator for added convenience plus a
gas fireplace (currently not set up). This great space has newer
sliding doors leading to the large backyard & also allow plenty of
sunlight to enter. The yard will meet all your needs & is the
perfect for pets & children to play, gardening, entertaining,
relaxing & more. The yard is fenced with a patio off & has a
nice amount of grass space, but you won~t have to waste the whole
weekend doing yard work. The separate laundry/utility room
provides additional storage space.All of this plus a garage AND
driveway parking for 2 more cars. This home has so many great
features with 4 beds, 4 baths & updates throughout (cosmetic &
mechanical), letting you enjoy your new home with ease. In a prime
location, just minutes from the train station, bus stop, YMCA &
major highways. Walking distance to great dining, shopping, such as
Shoprite and Target Express, Wissahickon Creek Trail, Gorgas Park,
Valley Green Park, Manayunk Canal & more. This home is in a great
community that~s ultra convenient to major roads such as routes 76
& 476. Don~t wait to make this home yours, schedule your showing
today.
The manager has listed the unit size as 1548 square feet.
The manager has listed the unit size as 1548 square feet.
Unit Size
1,548Ft²
Days on Market
-
Land Size
0.07 acres
Price per sqft
$191
Property Type
Townhouse
Property Taxes
$3,210
HOA Dues
-
Year Built
1959
Price History
| Date / Event | Date | Event | Price |
|---|---|---|---|
| Oct 5, 2019 | No longer available | - | |
| No longer available | |||
| Aug 15, 2019 | Sold to Joshua Vigen | $282,000 | |
| Sold to Joshua Vigen | |||
| Jun 28, 2019 | Price Decreased |
$294,900
↓ $5K
(1.7%)
|
|
| Price Decreased | |||
| Jun 14, 2019 | Price Decreased |
$299,900
↓ $90
(0%)
|
|
| Price Decreased | |||
| May 5, 2019 | Price Decreased |
$299,990
↓ $10K
(3.2%)
|
|
| Price Decreased | |||
Show More

Property Highlights
Air Conditioning
Comparables
Unit
Status
Status
Type
Beds
Baths
ft²
Price/ft²
Price/ft²
Asking Price
Listed On
Listed On
Closing Price
Sold On
Sold On
HOA + Taxes
Sold
House
4
Beds
4
Baths
1,548 ft²
$182/ft²
$282,000
Mar 30, 2019
$282,000
Aug 9, 2019
-
Sold
House
4
Beds
3
Baths
2,080 ft²
$120/ft²
$250,000
Mar 5, 2013
$250,000
Jun 25, 2013
-
Sold
House
4
Beds
3
Baths
2,080 ft²
$111/ft²
$230,000
Jul 11, 2012
$230,000
Oct 16, 2012
-
Sold
House
4
Beds
3
Baths
2,080 ft²
$166/ft²
$345,000
Feb 22, 2023
$345,000
Mar 23, 2023
-
Sold
House
4
Beds
3
Baths
2,280 ft²
$154/ft²
$350,000
Aug 10, 2017
$350,000
Sep 28, 2017
-
Sold
House
3
Beds
2
Baths
1,306 ft²
$183/ft²
$238,500
May 5, 2023
$238,500
May 31, 2023
-
In Contract
Townhouse
3
Beds
2
Baths
1,268 ft²
$272/ft²
$345,000
Jun 16, 2023
-
-
In Contract
House
3
Beds
2
Baths
1,468 ft²
$218/ft²
$320,000
Aug 15, 2023
-
-
Past Sales
| Date | Unit | Beds | Baths | Sqft | Price | Closed | Owner | Listed By |
|---|---|---|---|---|---|---|---|---|
|
03/30/2019
|
|
4 Bed
|
4 Bath
|
1548 ft²
|
$294,900
4 Bed
4 Bath
1548 ft²
|
$294,900
08/09/2019
|
-
|
Jennifer Geddes
Keller Williams - Philly South
|
Building Info

About Northwest Philadelphia
Similar Homes for Sale
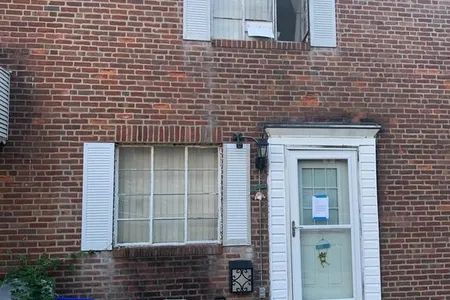
$245,000
- 3 Beds
- 1 Bath
- 1,056 ft²
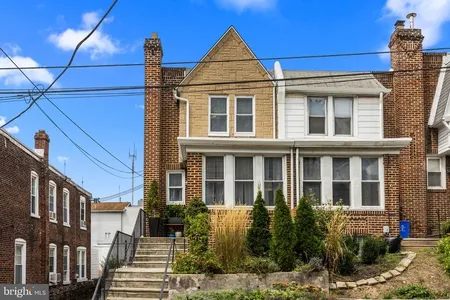
$349,900
- 3 Beds
- 2 Baths
- 1,082 ft²
Nearby Rentals

$2,600 /mo
- 3 Beds
- 3.5 Baths
- 2,400 ft²

$2,650 /mo
- 4 Beds
- 2.5 Baths
- 1,828 ft²





