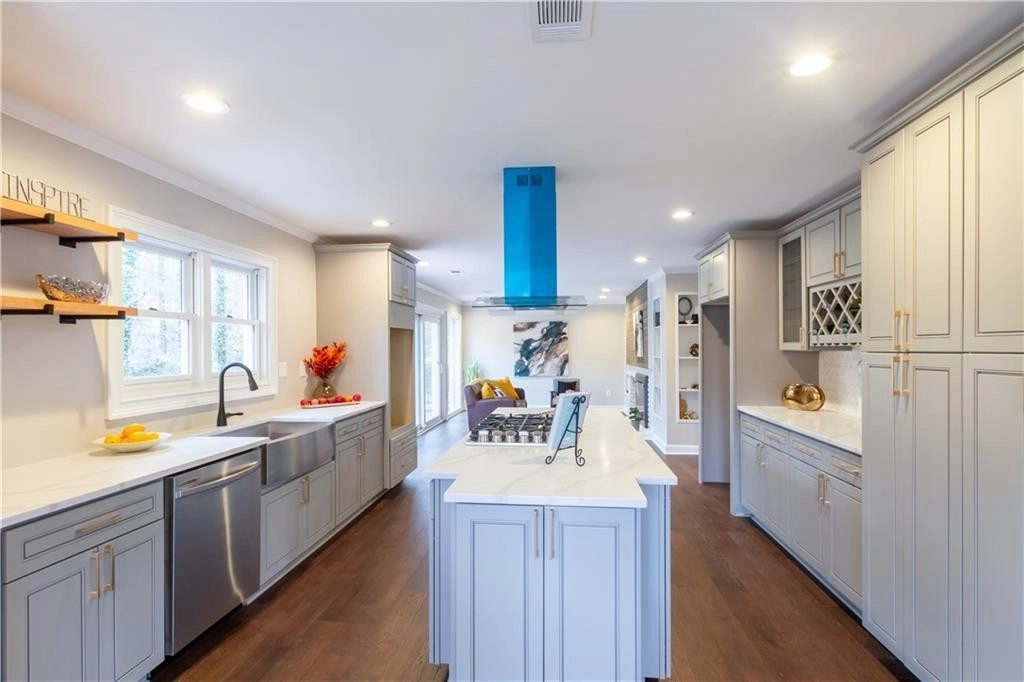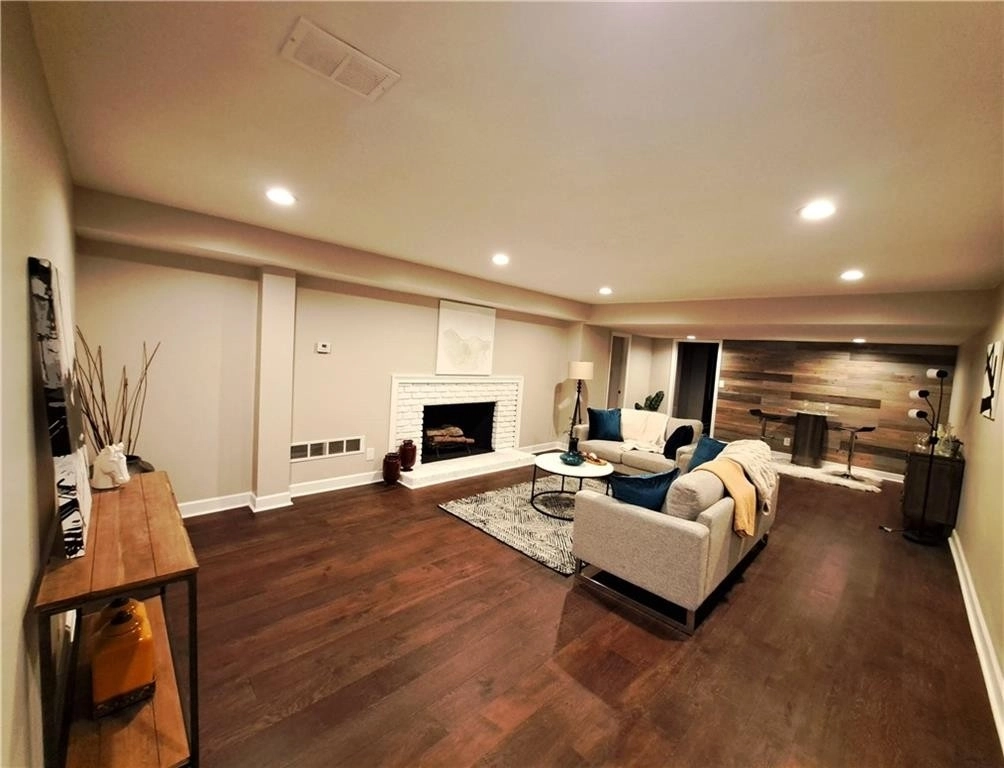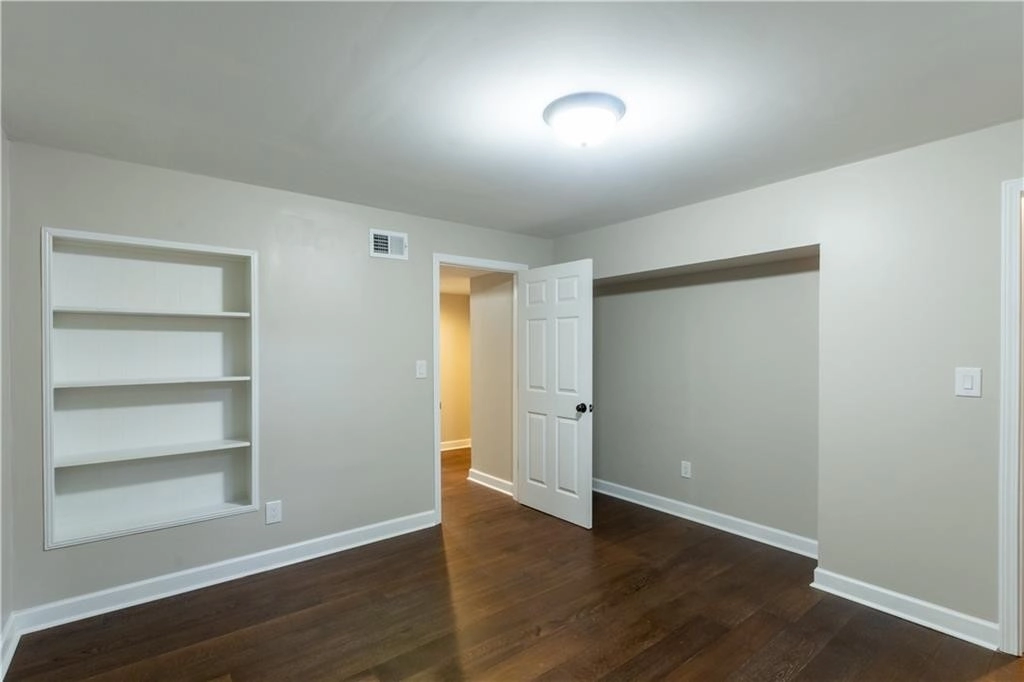


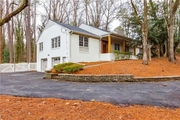




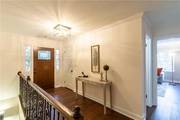





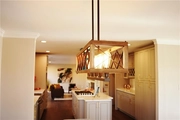


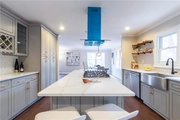
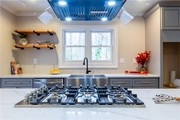




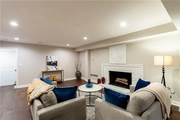



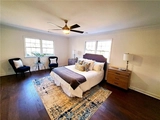





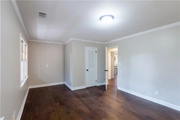



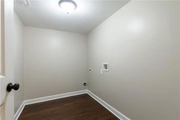



1 /
41
Map
$778,015*
●
House -
Off Market
7130 Brandon Mill Road
Sandy Springs, GA 30328
4 Beds
3.5 Baths,
1
Half Bath
3439 Sqft
$680,000 - $830,000
Reference Base Price*
3.05%
Since Apr 1, 2023
National-US
Primary Model
Sold Mar 08, 2023
$775,000
Seller
$335,000
by Capital City Home Loans
Mortgage Due Mar 01, 2053
Sold Jun 28, 2022
$475,616
Buyer
Seller
About This Property
Move right into this incredible home with a brand-new, top to
bottom renovation. Located in the popular Riverside Estates
subdivision with large lots and executive homes, this home is
easily accessible to I-285 highways, Roswell neighborhood shopping,
and the beautiful Abernathy Greenway South Trail. While the
elevated lot provides privacy, there is an abundance of walkways
and bike paths for an active lifestyle. Enjoy a truly open-concept
floorplan with a large kitchen and two living spaces. The family
area features wide sliding doors and floor-to-ceiling glass panels
which allows for an uninterrupted line of sight over the rear patio
and into the wooded backyard. The stunning kitchen boasts an
oversized eat-in island with a breakfast bar, a premium cooktop and
ample cabinets for storage. The buffet and bar area is just as
elegantly designed as it is functional. While you'll enjoy the
quartz, premium cabinets and farmhouse sink in the kitchen, the
bathrooms are generously appointed as well, with contemporary
fixtures and surfaces. The large master bedroom will easily
accommodate king-sized bed with plenty of space to spare for
additional seating or armoires. Two additional bedrooms are the
main level. This home sits on a finished basement with a full
sized media room, bar nook, bedroom and a study. The basement
layout is perfect for a spacious in-law suite.Families will enjoy
easy access through the oversized garage with ample storage
opportunities. The white picket fence opens into a large
pet-friendly fenced backyard with multiple spaces to install flower
and vegetable beds. The concrete pad in the backyard offers options
for a firepit or even a stylish pergola. This lovely home is
waiting for it's new owner and offers an incredible value with
built-in equity at the asking price.
The manager has listed the unit size as 3439 square feet.
The manager has listed the unit size as 3439 square feet.
Unit Size
3,439Ft²
Days on Market
-
Land Size
1.05 acres
Price per sqft
$220
Property Type
House
Property Taxes
$621
HOA Dues
-
Year Built
1963
Price History
| Date / Event | Date | Event | Price |
|---|---|---|---|
| Mar 13, 2023 | No longer available | - | |
| No longer available | |||
| Mar 8, 2023 | Sold to Ramona S Kiessler, Thomas J... | $775,000 | |
| Sold to Ramona S Kiessler, Thomas J... | |||
| Jan 31, 2023 | In contract | - | |
| In contract | |||
| Jan 19, 2023 | Listed | $755,000 | |
| Listed | |||
| Aug 1, 2022 | No longer available | - | |
| No longer available | |||
Show More

Property Highlights
Fireplace
Air Conditioning
Garage
Building Info
Overview
Building
Neighborhood
Zoning
Geography
Comparables
Unit
Status
Status
Type
Beds
Baths
ft²
Price/ft²
Price/ft²
Asking Price
Listed On
Listed On
Closing Price
Sold On
Sold On
HOA + Taxes
In Contract
House
4
Beds
2.5
Baths
2,900 ft²
$250/ft²
$725,000
Nov 11, 2022
-
$544/mo
In Contract
Townhouse
4
Beds
3.5
Baths
2,357 ft²
$264/ft²
$621,460
Oct 29, 2021
-
$3,000/mo


















