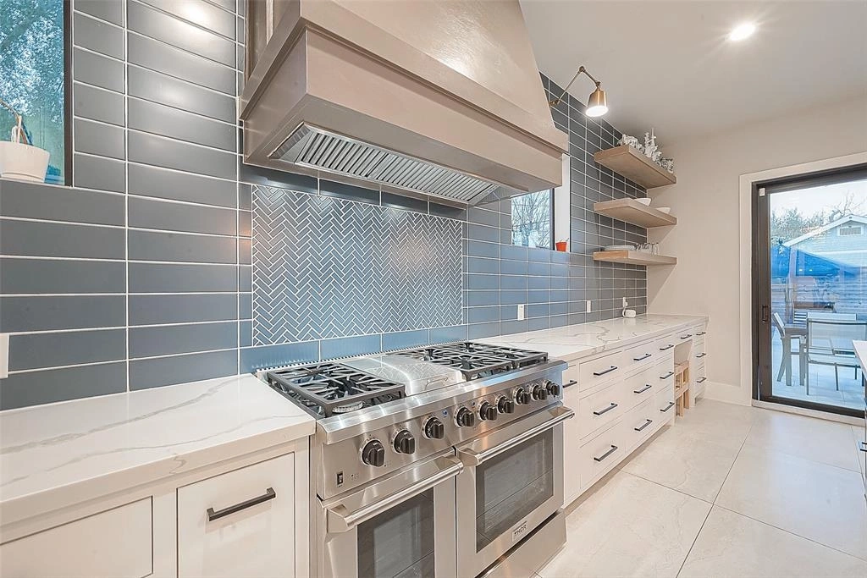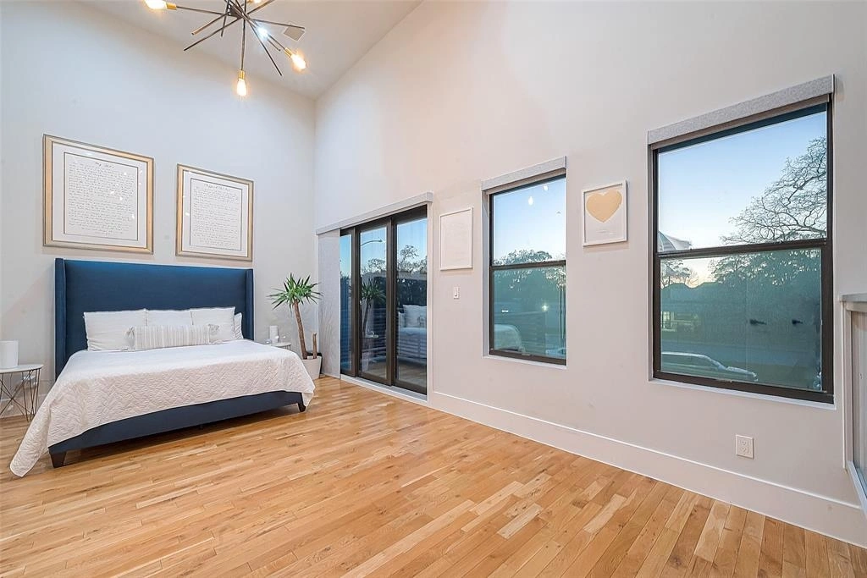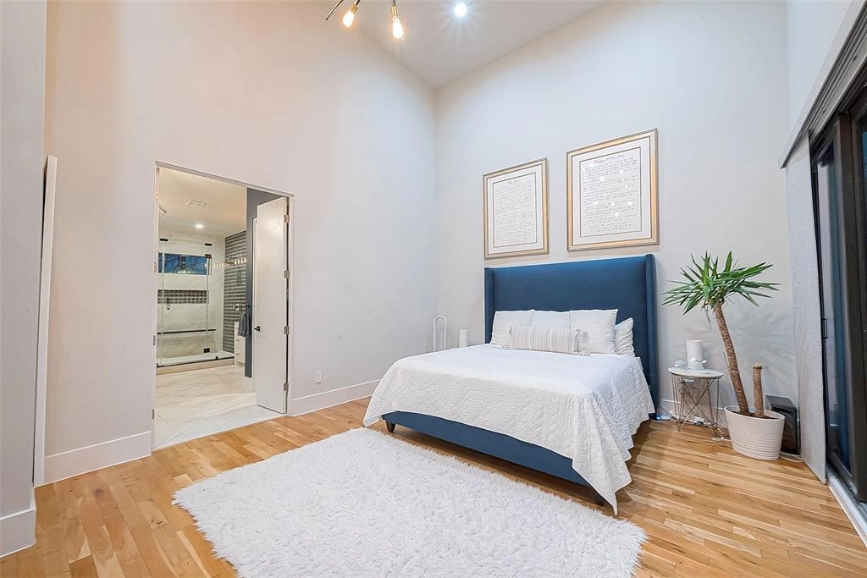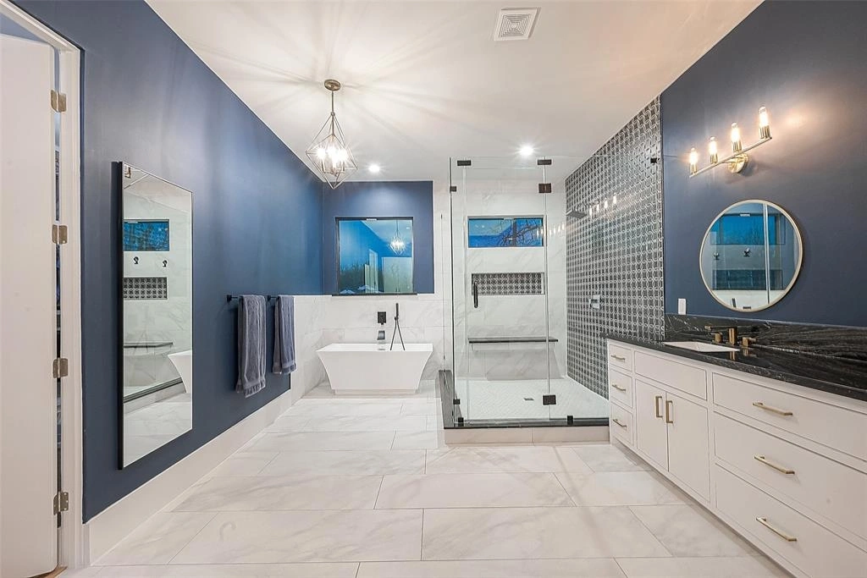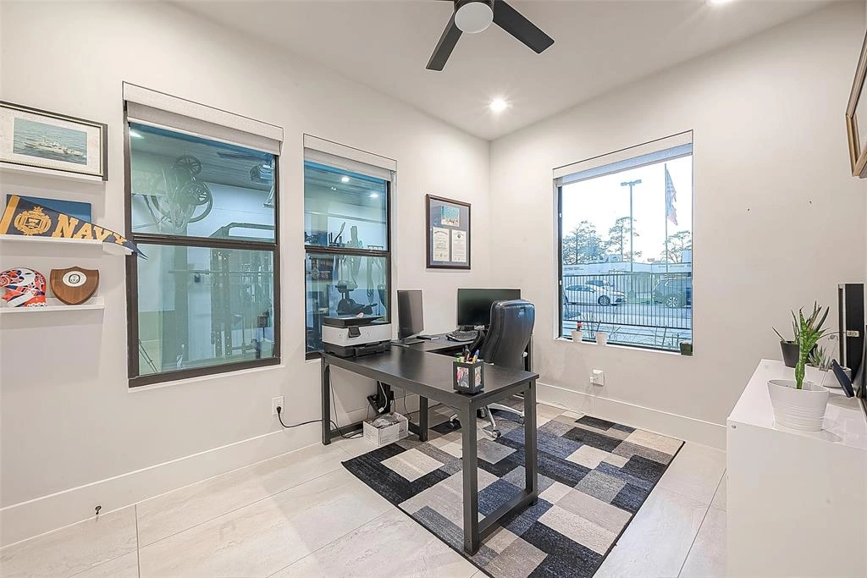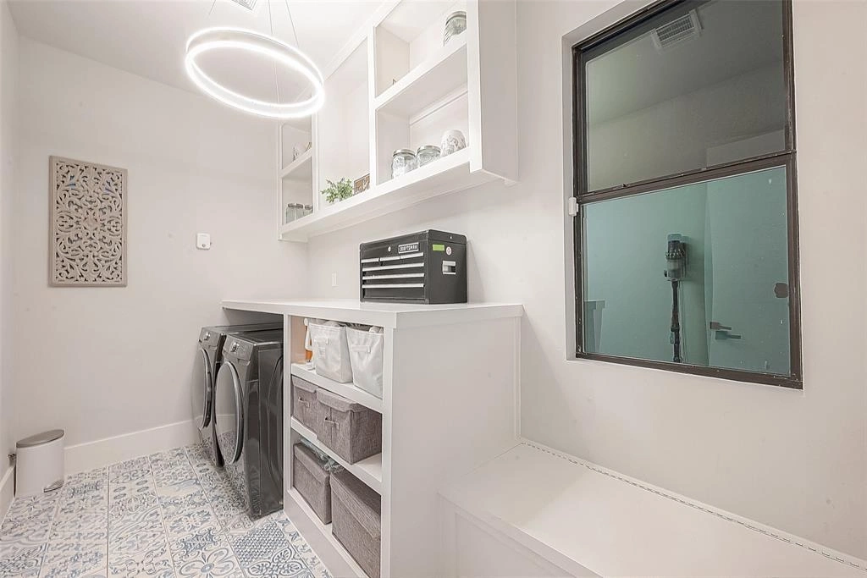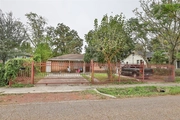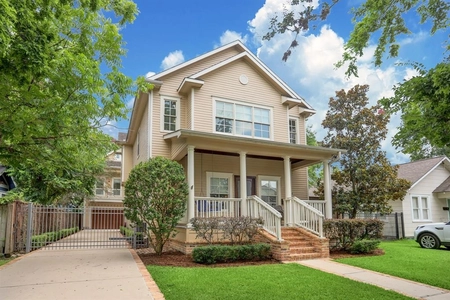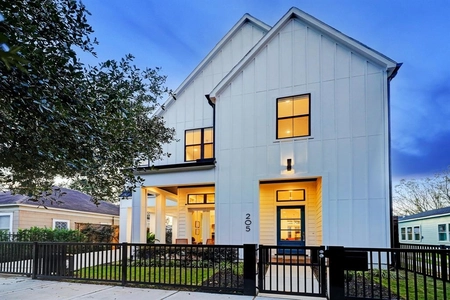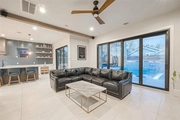
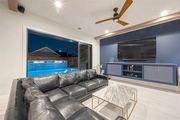

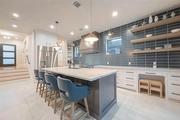






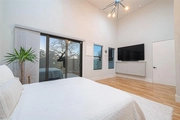







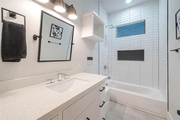
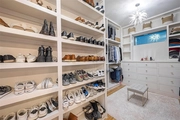
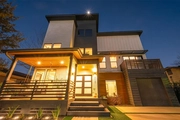
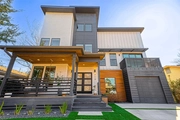

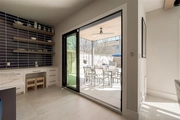












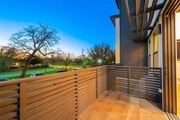
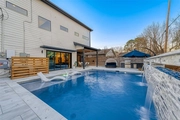


1 /
40
Map
$1,400,000
●
House -
For Sale
710 Northwood Street
Houston, TX 77009
4 Beds
4 Baths,
1
Half Bath
2622 Sqft
$8,577
Estimated Monthly
$0
HOA / Fees
1.97%
Cap Rate
About This Property
RECENTLY BUILT URBAN CHIC ABODE OFFERING FABULOUS LOCATION,
MID-CENTURY MODERN ARCHITECTURE, SPARKLING POOL, & A PLETHORA OF
MODERN AMENITIES. Nestled just outside dwntwn, enjoy the luxury of
proximity w/o sacrificing anything else. Open, flowing flrplan.
Stunning oak hardwoods & large format tile. Custom window
treatments. Study/flex room off entry. Designer island kitchen w
quartz counters, pro-style appliances, custom lighting & att'ed
bkfst. Spacious living w poolside views & wine grotto. Primary up w
16ft ceilings, private terrace & amazing spa-inspired ensuite w
frameless shower, soaking tub & California style closet. Gameroom
up. Enclosed garage. Gated entry. Solar system w Tesla whole home
battery backup. Metal roof. Exquisite resort style pool with
heating & chilling options, 3 fire features & 3 waterfalls.
Lush tropical landscaping creates an inspired outdoor oasis.
Easy access to 610, I-10, 45 and most inner-loop locations.
Seconds to Montie Beach Park / Greenspace.
Unit Size
2,622Ft²
Days on Market
50 days
Land Size
0.11 acres
Price per sqft
$534
Property Type
House
Property Taxes
$1,702
HOA Dues
-
Year Built
2019
Listed By
Last updated: 2 months ago (HAR #73992784)
Price History
| Date / Event | Date | Event | Price |
|---|---|---|---|
| Feb 29, 2024 | Listed by RE/MAX Signature | $1,400,000 | |
| Listed by RE/MAX Signature | |||
| Oct 22, 2020 | Sold | $755,000 | |
| Sold | |||
| Aug 14, 2020 | Listed by Champions Real Estate Group | $763,500 | |
| Listed by Champions Real Estate Group | |||


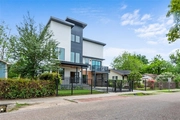
|
|||
|
3D TOUR ONLINE: Introducing a contemporary urban design by Urban
Restoration. Located in desirable Brooke Smith on a 5k sq ft lot
w/alley. Entire living area was thoughtfully designed w/an open
concept floor plan. Perfect for entertaining! Beautiful oak
hardwoods & large format tile through out! 1st floor features
study/4th bedroom, formal dining, butlers pantry, wine grotto,
utility, half bath & more! 2nd floor includes 3 bedrooms, 2 full
baths, game room. 50 year R-panel metal…
|
|||
| Dec 25, 2018 | No longer available | - | |
| No longer available | |||
| Nov 27, 2018 | Price Decreased |
$249,900
↓ $49K
(16.4%)
|
|
| Price Decreased | |||
Show More

Property Highlights
Air Conditioning
Parking Details
Has Garage
Garage Features: Attached Garage
Garage: 1 Spaces
Interior Details
Bedroom Information
Bedrooms: 4
Bedrooms: All Bedrooms Up, En-Suite Bath, Primary Bed - 2nd Floor, Walk-In Closet
Bathroom Information
Full Bathrooms: 3
Half Bathrooms: 1
Master Bathrooms: 0
Interior Information
Interior Features: Alarm System - Owned, Balcony, Dry Bar, Formal Entry/Foyer
Kitchen Features: Breakfast Bar, Island w/o Cooktop, Kitchen open to Family Room
Flooring: Tile, Wood
Living Area SqFt: 2622
Exterior Details
Property Information
Year Built: 2019
Year Built Source: Appraisal District
Construction Information
Home Type: Single-Family
Architectural Style: Contemporary/Modern, Traditional
Construction materials: Cement Board
Foundation: Block & Beam
Roof: Aluminum
Building Information
Exterior Features: Artificial Turf, Back Yard Fenced, Balcony, Covered Patio/Deck, Outdoor Fireplace, Outdoor Kitchen, Patio/Deck
Lot Information
Lot size: 0.1148
Financial Details
Total Taxes: $20,426
Tax Year: 2023
Tax Rate: 2.0148
Parcel Number: 033-139-008-0002
Compensation Disclaimer: The Compensation offer is made only to participants of the MLS where the listing is filed
Compensation to Buyers Agent: 3%
Utilities Details
Heating Type: Central Gas
Cooling Type: Central Electric
Sewer Septic: Public Sewer, Public Water
Location Details
Location: From I-10 East, Take exit 767A toward Studemont St, Turn left onto Studemont St, Turn right onto E 11th St, Turn left onto Northwood St, The property is on your right.
Subdivision: Brooke Smith
Building Info
Overview
Building
Neighborhood
Geography
Comparables
Unit
Status
Status
Type
Beds
Baths
ft²
Price/ft²
Price/ft²
Asking Price
Listed On
Listed On
Closing Price
Sold On
Sold On
HOA + Taxes
Sold
House
4
Beds
3
Baths
2,880 ft²
$1,150,000
Jan 5, 2024
$1,035,000 - $1,265,000
Feb 20, 2024
$2,018/mo
Sold
House
4
Beds
4
Baths
3,326 ft²
$1,210,000
Jan 4, 2019
$1,089,000 - $1,331,000
Jun 6, 2019
$807/mo
Sold
House
4
Beds
4
Baths
3,414 ft²
$1,150,000
Nov 9, 2023
$1,035,000 - $1,265,000
Dec 29, 2023
$982/mo
Sold
House
4
Beds
4
Baths
3,400 ft²
$1,189,000
Mar 1, 2019
$1,071,000 - $1,307,000
Mar 28, 2019
$763/mo
Sold
House
4
Beds
5
Baths
3,607 ft²
$1,185,000
Nov 8, 2019
$1,067,000 - $1,303,000
Dec 20, 2019
$763/mo
Sold
House
4
Beds
4
Baths
3,741 ft²
$1,501,000
Nov 12, 2020
$1,351,000 - $1,651,000
Dec 18, 2020
$1,081/mo
In Contract
House
4
Beds
3
Baths
2,808 ft²
$570/ft²
$1,600,000
Jan 24, 2024
-
$2,505/mo
Active
House
4
Beds
3
Baths
2,346 ft²
$629/ft²
$1,475,000
Jan 11, 2024
-
$2,024/mo
In Contract
House
4
Beds
4
Baths
3,079 ft²
$471/ft²
$1,450,000
Feb 22, 2024
-
$2,178/mo
Active
House
4
Beds
6
Baths
3,148 ft²
$402/ft²
$1,265,000
Jan 30, 2024
-
$2,130/mo







