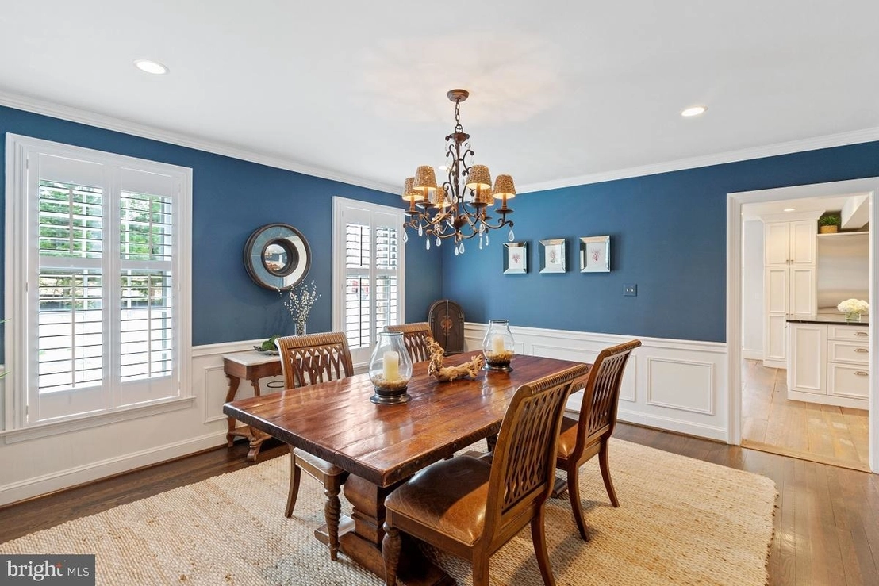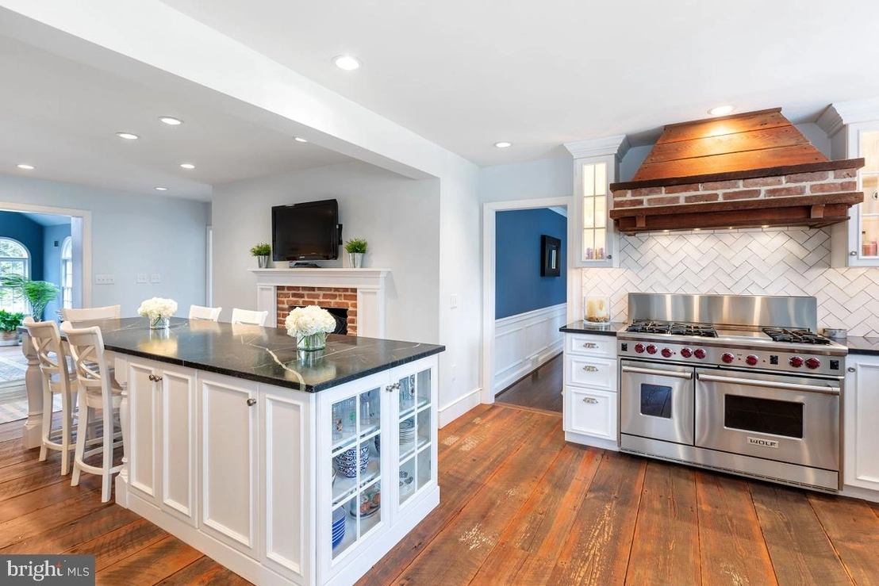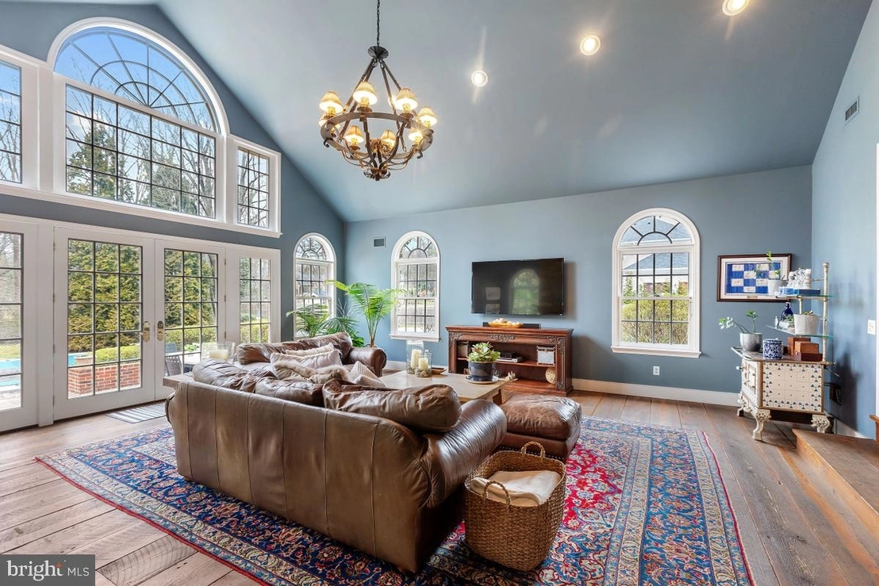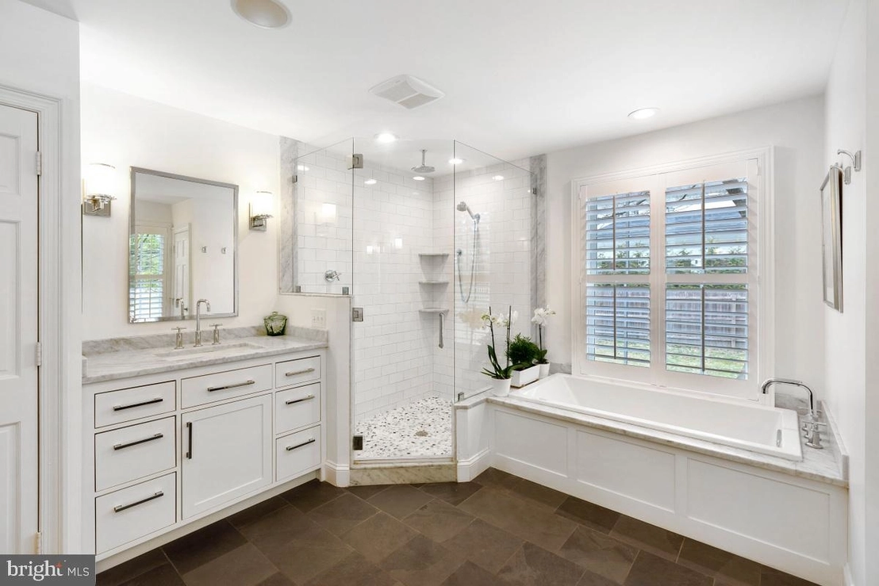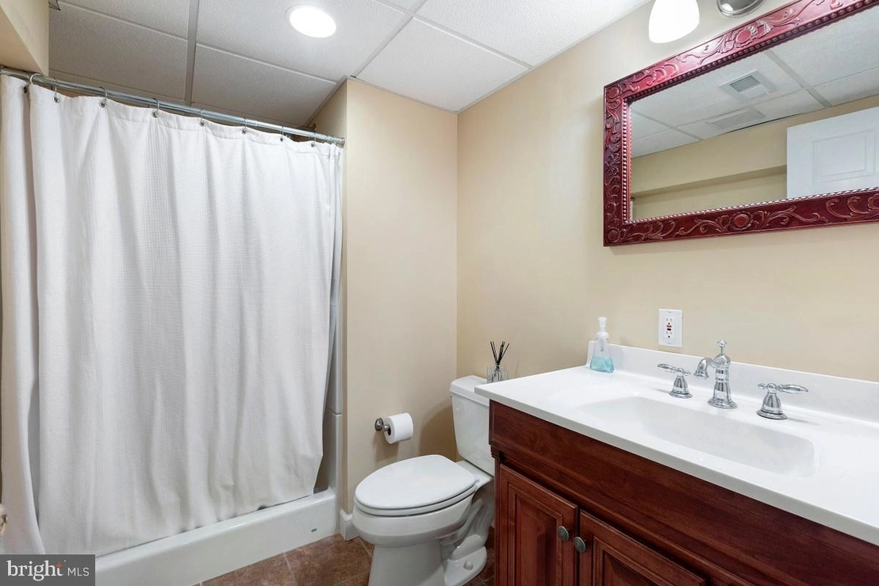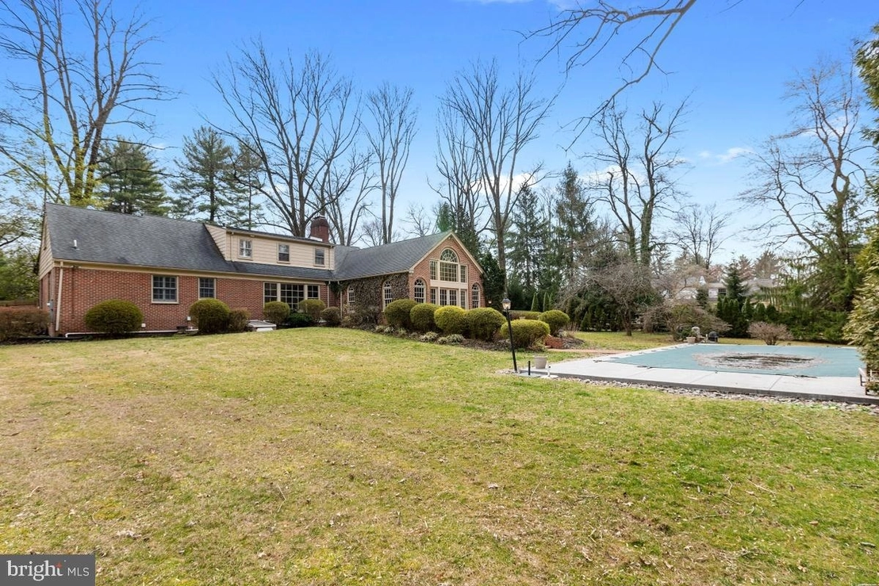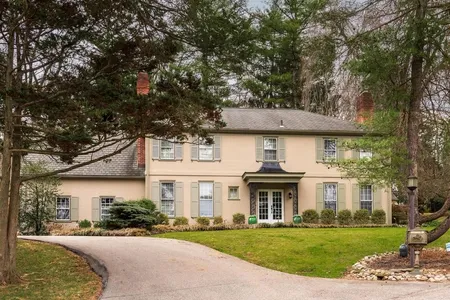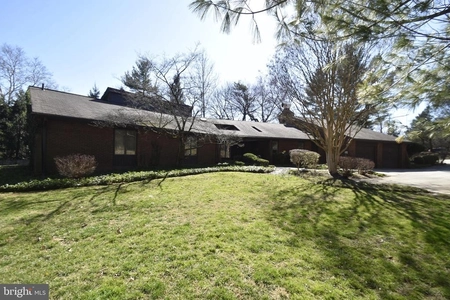

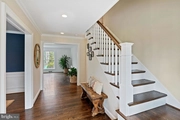

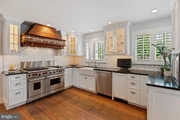
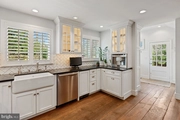



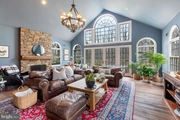

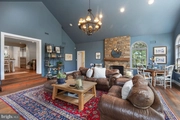



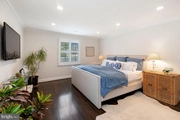







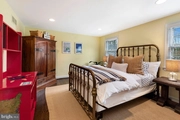
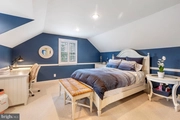
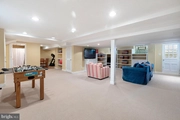





1 /
31
Map
$1,491,225*
●
House -
Off Market
710 HARRITON ROAD
BRYN MAWR, PA 19010
4 Beds
4 Baths
4013 Sqft
$1,193,000 - $1,457,000
Reference Base Price*
12.55%
Since Nov 1, 2021
National-US
Primary Model
Sold Aug 11, 2020
$1,325,000
Buyer
Seller
$1,325,000
by Fulton Bank
Mortgage Due Aug 01, 2050
Sold Dec 30, 2002
$801,500
Buyer
Seller
About This Property
Once you come and see this home, you will know why the present
owners have loved it so much. They have had the opportunity
to upgrade the home through out to make your move an easy one.
This Cape Cod/Colonial style home offers charm, character and
a little bit of the open floor plan feel. As you enter the
center foyer, you are greeted by the great view of the rear of the
home through the oversized picture window in the formal living
room, that offers 1 of 3 fireplaces in the home for those relaxing
days by the fire. For all your formal entertaining, you will
feel at home in the private formal dining room, that connects into
the new expanded gourmet kitchen. This top of the line
kitchen offers oversized refrigerator and freezers, 48 inch
commercial range, built in custom range hood, glass and back lite
upper cabinetry doors, (20 ft center island) with tons of cabinets,
drawers, built in microwave, breakfast bar and countertop space
galore for the baker or pasta maker in the kitchen. Located
adjacent to the Gourmet kitchen is a 2-story great room, with
palladium windows and French doors to a brick patio, and inground
pool that has been total redone including the concrete
coping/surround. There is a full bath located off this room that is
also accessible from the outside for all your pool guests. Located
off the kitchen, is a spacious mud room with farm sink, access to
the 2-car garage and the outside circular driveway. The floors in
the kitchen, great room and mud room are refurbished barn wood
floors with handmade cut nails. Located at the other end of the
first floor is a magnificent master bedroom, that offers 2 full
walk-in closets with custom cabinetry, over sized bath with make up
area, private water closet, soaking tub and oversized double shower
with full glass surround. The 2nd floor offers 3 great size
bedroom, storage closets and a newly remodeled bath with double
sink and over sized shower and custom wainscoting and tile floors.
The lower level of the home is fully finished, with a walk out
entrance, another full bath, gym/work room area and storage galore.
The exterior of the home is brick, offers a circular
driveway, and fenced rear yard. If you are looking for a turn
key home of this style, you have just arrived, come and take a
private tour of this home today.
The manager has listed the unit size as 4013 square feet.
The manager has listed the unit size as 4013 square feet.
Unit Size
4,013Ft²
Days on Market
-
Land Size
1.03 acres
Price per sqft
$330
Property Type
House
Property Taxes
$17,210
HOA Dues
-
Year Built
1950
Price History
| Date / Event | Date | Event | Price |
|---|---|---|---|
| Oct 6, 2021 | No longer available | - | |
| No longer available | |||
| Aug 11, 2020 | Sold to Gregory Bryan, Naila Manji | $1,325,000 | |
| Sold to Gregory Bryan, Naila Manji | |||
| May 12, 2020 | In contract | - | |
| In contract | |||
| Mar 13, 2020 | Listed | $1,325,000 | |
| Listed | |||
Property Highlights
Fireplace
Air Conditioning





