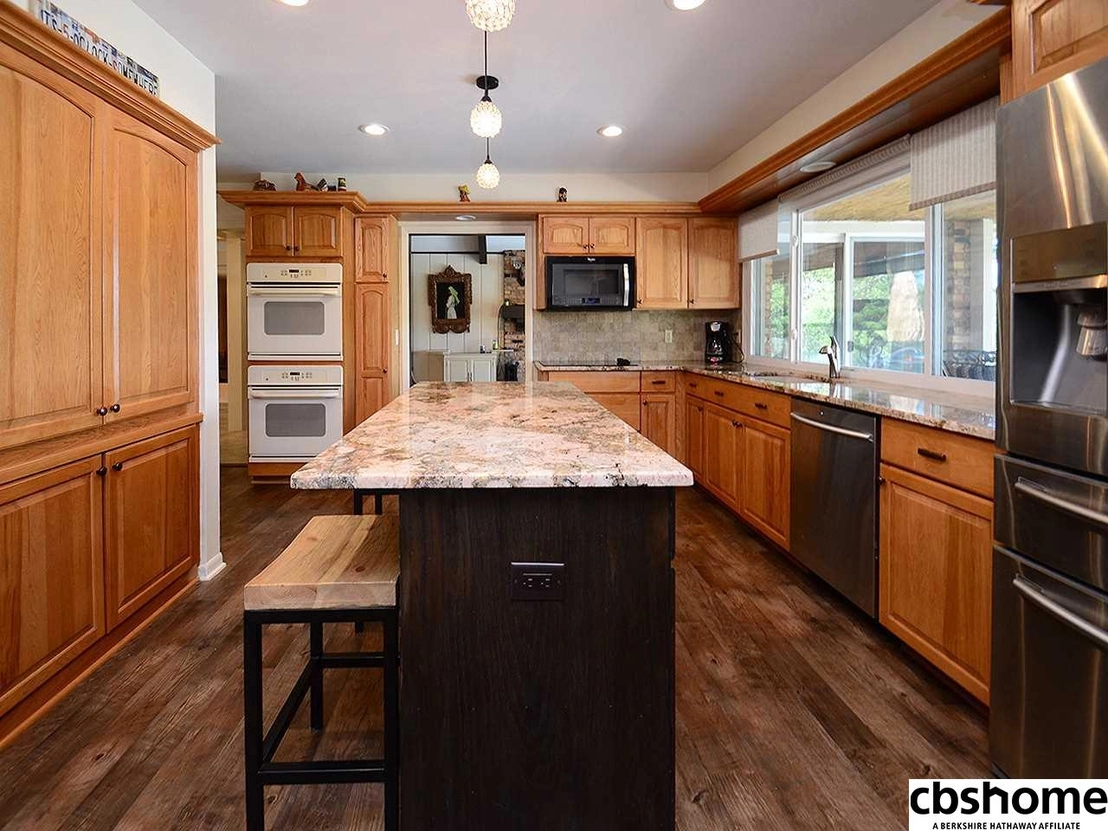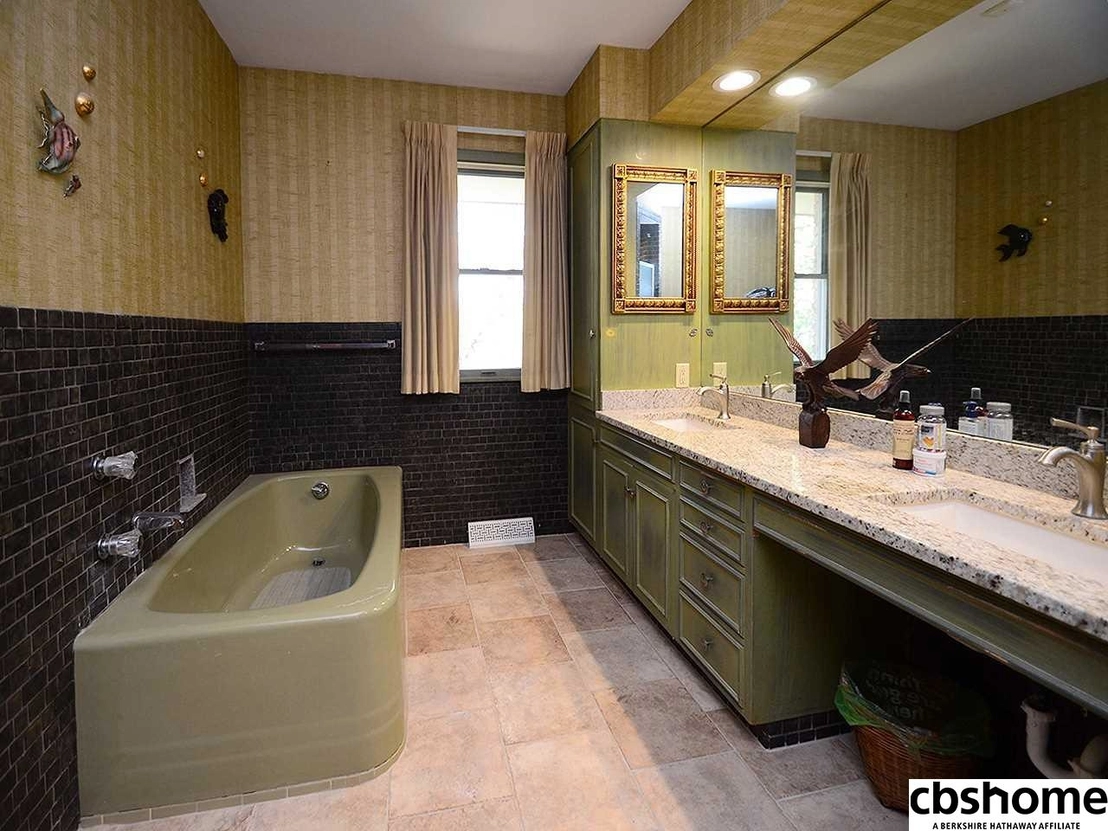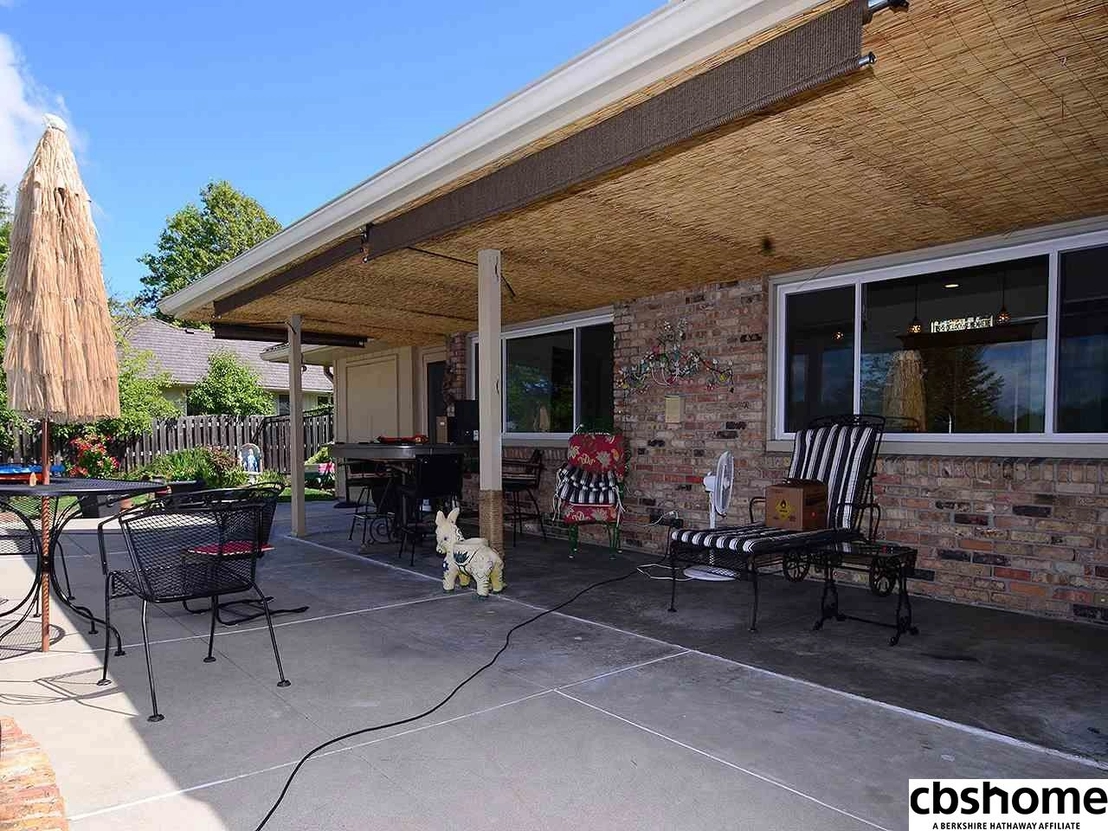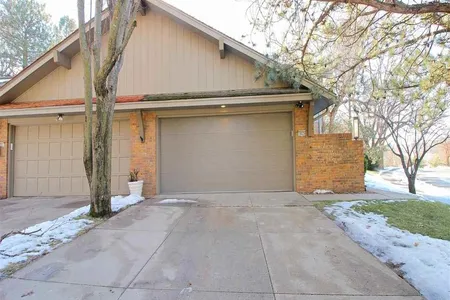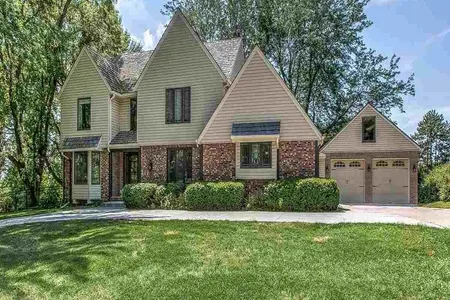



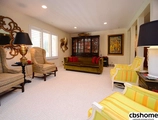




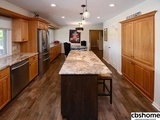

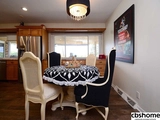




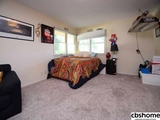




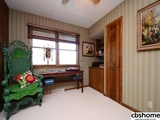






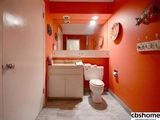





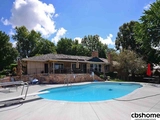

1 /
36
Map
$830,490*
●
House -
Off Market
706 S 96 Street
Omaha, NE 68114
3 Beds
6 Baths,
2
Half Baths
4646 Sqft
$495,000 - $603,000
Reference Base Price*
51.27%
Since Sep 1, 2018
National-US
Primary Model
Sold Oct 09, 2018
$490,000
Buyer
Seller
$301,500
by Centris Fcu
Mortgage Due Oct 01, 2035
Sold May 31, 2011
$407,000
Buyer
Seller
$302,480
by Security National Bank Of Omah
Mortgage
About This Property
Fae Sterba, M: , [email protected],
www.cbshome.com - Incredible high & sightly lot in this D66 walkout
ranch. Circle drive, side load garage. Home overlooks gorgeous
backyard oasis with inground pool. Eat-in kit w/double ovens,
island & pantry. Vaulted ceiling and FP in family rm. Master BR
could be converted to 2 ensuites. Main floor laundry. Elevator to
spacious (1,800+ sq ft finished) walkout lower level w/wet bar,
exercise rm, FP, 3/4 bath & large storage room.
The manager has listed the unit size as 4646 square feet.
The manager has listed the unit size as 4646 square feet.
Unit Size
4,646Ft²
Days on Market
-
Land Size
-
Price per sqft
$118
Property Type
House
Property Taxes
$1,067
HOA Dues
$58
Year Built
1969
Price History
| Date / Event | Date | Event | Price |
|---|---|---|---|
| Aug 23, 2018 | No longer available | - | |
| No longer available | |||
| Jun 20, 2018 | Listed | $549,000 | |
| Listed | |||
| Sep 2, 2017 | Listed | $559,000 | |
| Listed | |||
|
|
|||
|
Fae Sterba, M: 402-250-4446, [email protected],
www.cbshome.com - 3BR/6BA Regency Ranch with swimming pool. High &
sightly lot overlooks private backyard oasis. Open LR/DR concept.
Master BR could be converted to 2 BR Suites (each with their own
bath). Eat-in kitchen w/double ovens, island & pantry. Vaulted
ceiling & FP in Family Room. Elevator to spacious (1800+ sq ft
finished) walkout lower level w/wet bar, exercise room or
non-conforming BR, Fireplace, 3/4 Bath + large…
|
|||
Property Highlights
Air Conditioning
Fireplace
Building Info
Overview
Building
Neighborhood
Zoning
Geography
Comparables
Unit
Status
Status
Type
Beds
Baths
ft²
Price/ft²
Price/ft²
Asking Price
Listed On
Listed On
Closing Price
Sold On
Sold On
HOA + Taxes
Active
House
4
Beds
4
Baths
4,528 ft²
$115/ft²
$519,000
Apr 19, 2019
-
$11,567/mo
Active
House
4
Beds
4
Baths
3,776 ft²
$119/ft²
$449,900
Apr 4, 2019
-
$7,340/mo
Active
Townhouse
3
Beds
3
Baths
2,630 ft²
$190/ft²
$499,000
Jan 4, 2019
-
$6,116/mo









