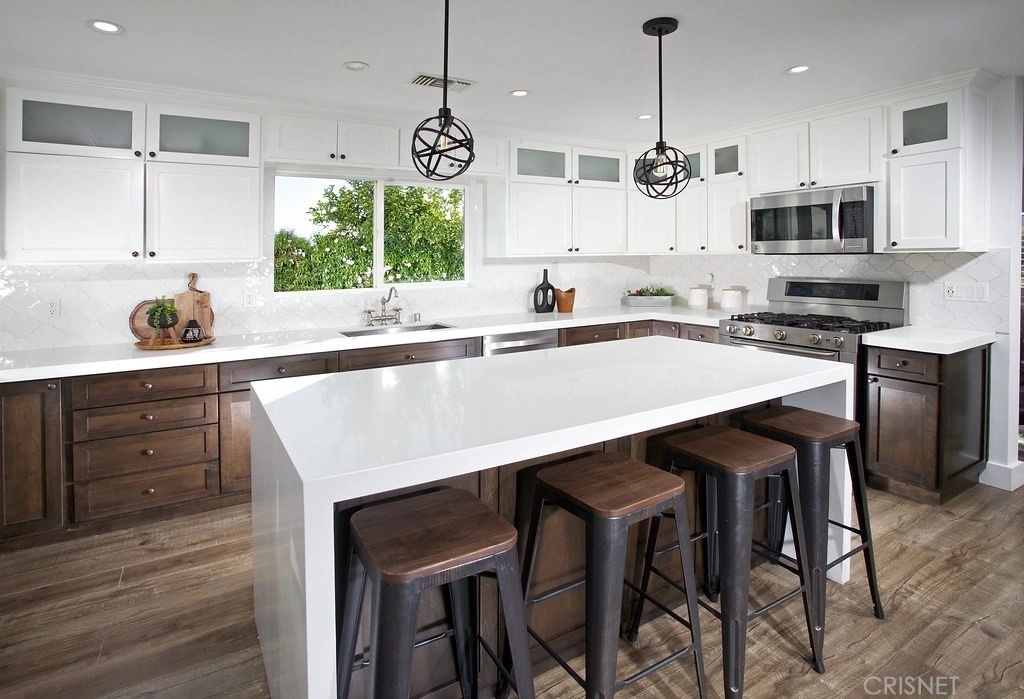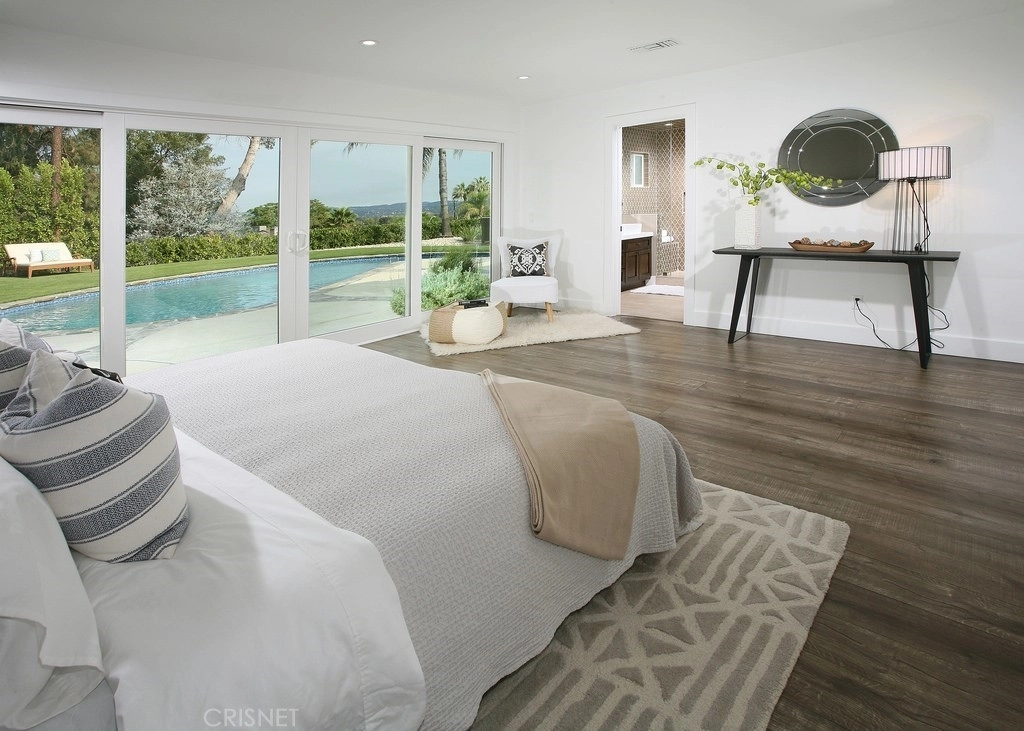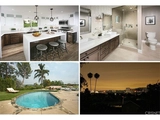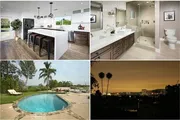





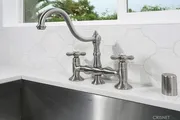




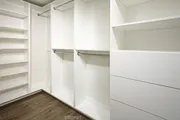


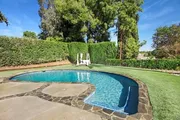

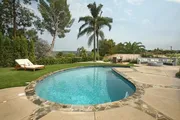



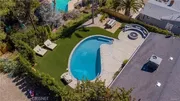
1 /
21
Map
$1,213,595*
●
House -
Off Market
7036 Helmsdale Road
West Hills, CA 91307
3 Beds
2 Baths
1900 Sqft
$1,035,000 - $1,263,000
Reference Base Price*
5.53%
Since Dec 1, 2022
National-US
Primary Model
Sold Dec 15, 2022
$1,100,000
Seller
Sold Oct 05, 2018
$910,000
Buyer
$679,650
by Wintrust Mortgage
Mortgage Due Nov 01, 2048
About This Property
A rare must see masterpiece! Hundreds of thousands spent to
create this extensive designer remodel and expansion in 2018.
Truly one of the FINEST VIEW homes in the desirable
Highlander Park community. Plus, award winning charter schools!
Delight in the breathtaking SUNRISES and the burnt Sienna SUNSETS
with panoramic views of The Warner Center visible from your front
yard, entryway, living room, dining room, primary suite, bathroom
and backyard. Fine finishes, attention to detail and custom
artistic and architectural touches are highlighted throughout.
A few of the Masterpiece touches include: New/Newer: exterior
and interior paint, Challenger Superlawn Xtreme 80 oz artificial
turf, sprinkler valves, timer, 1 drip emitter PER PLANT (200
individual DRIP emitters) Rheem 4 ton rooftop package, ductwork and
air vents, 30 year roof, fascia boards, electrical panel, wiring,
water heater, copper plumbing, dual pane windows, aluminum
reinforced poly shutters, exterior doors, interior frosted doors,
door hardware, 6 inch baseboards, Decora outlets and switches,
Energy Star LED recessed lights, Nest thermostat, water heater,
expanded kitchen, center island, Kenmore 45 bottle wine chiller,
pendant lights, Shaker style cabinets, over counter lights, Moen
basin, Water Creation faucet, sugar white quartz countertops,
Tuileries tile, Kenmore Elite appliance which include a dishwasher,
gas range and microwave/convection oven, WALKER ZANGER custom tile
throughout. Primary Bathroom EXPANDED, walk-in closet with custom
built-ins and Milgard quad 189.5 x 79.5. Outdoor pool shower,
Hayward pool pump, filter, heater and light, IntelliBrite ambient
pool light controller, pool plaster and tile, custom cement bench
and complementary matching fire pit. Newer office/playroom/fitness
room with barn door to laundry area and approximately 5 x 20
storage room. 220v EV charging station in driveway. MUCH MUCH
MORE! Enjoy nearby world class shopping, fine dining and
tranquil hikes through Victory Trailhead Park.
The manager has listed the unit size as 1900 square feet.
The manager has listed the unit size as 1900 square feet.
Unit Size
1,900Ft²
Days on Market
-
Land Size
0.26 acres
Price per sqft
$605
Property Type
House
Property Taxes
-
HOA Dues
-
Year Built
1961
Price History
| Date / Event | Date | Event | Price |
|---|---|---|---|
| Dec 15, 2022 | Sold | $1,100,000 | |
| Sold | |||
| Nov 19, 2022 | No longer available | - | |
| No longer available | |||
| Nov 7, 2022 | Listed | $1,149,999 | |
| Listed | |||
| Sep 8, 2018 | No longer available | - | |
| No longer available | |||
| Sep 8, 2018 | Listed | $874,999 | |
| Listed | |||



|
|||
|
SOLD W/MULTIPLE OFFERS. A rare must see masterpiece! Hundreds of
thousands spent to create this extensive designer remodel and
expansion. Truly one of the finest VIEW homes in the desirable
Highlander tract & breathtaking SUNRISES & SUNSETS, with panoramic
VIEWS of THE WARNER CENTER visible from your front yard, entryway,
living room, dining room, master bedroom, bathroom & backyard. Plus
AWARD WINNING charter schools. Attention to detail throughout (OCD
Owner). A few of the…
|
|||
Show More

Property Highlights
Air Conditioning
Garage






