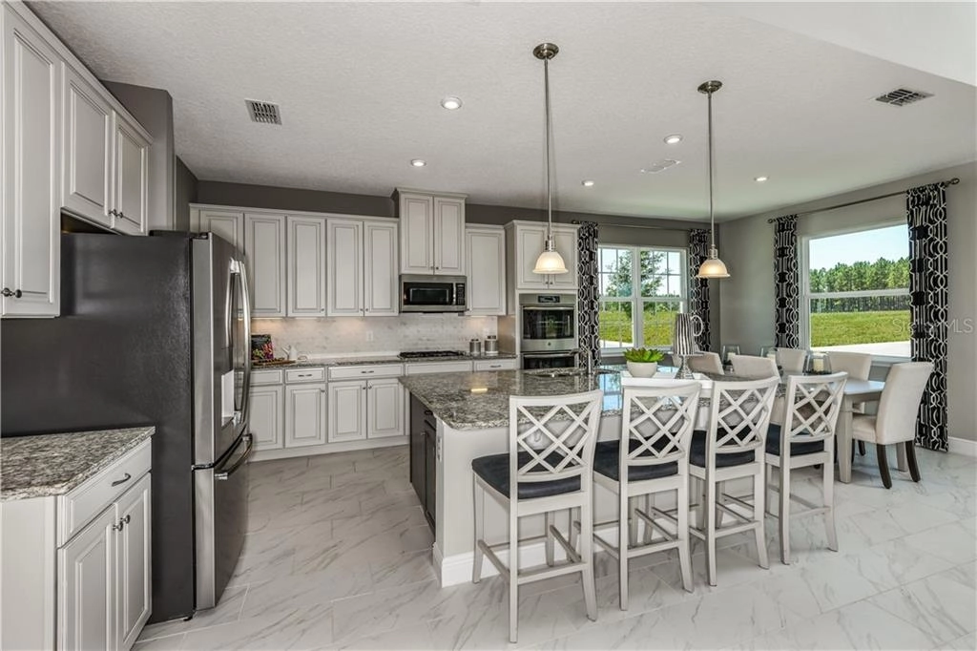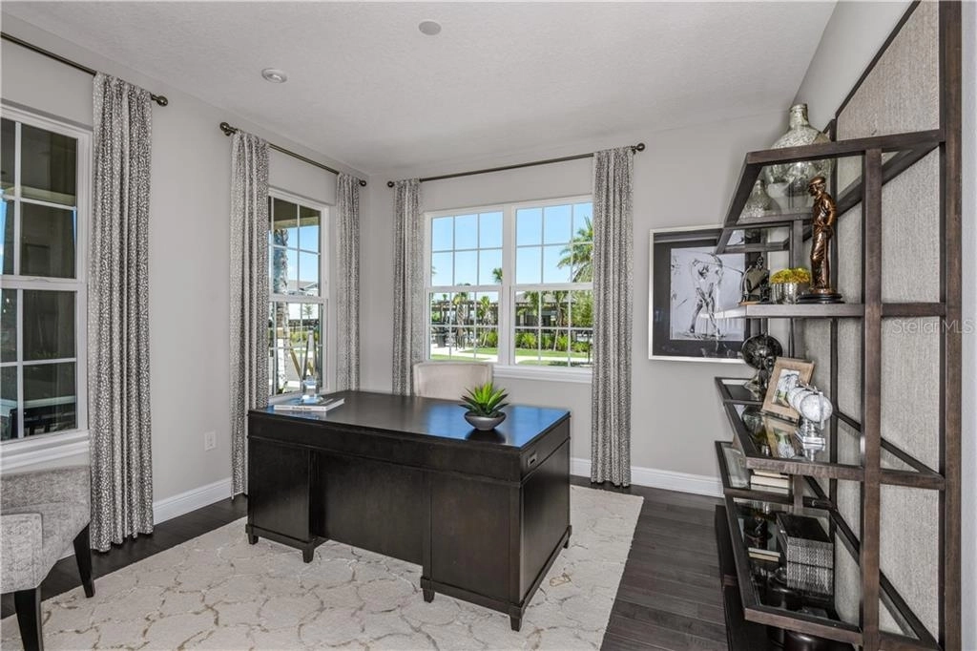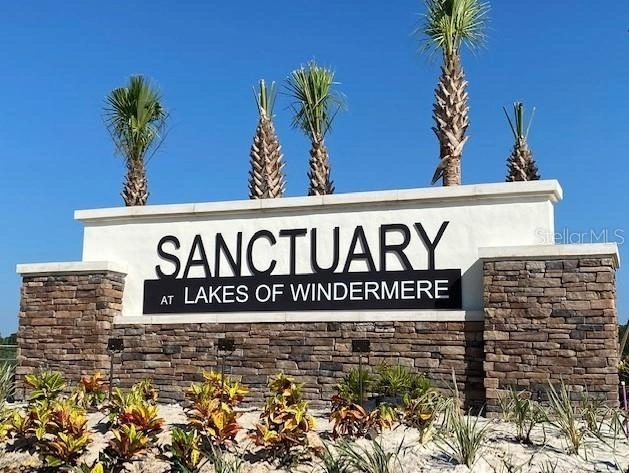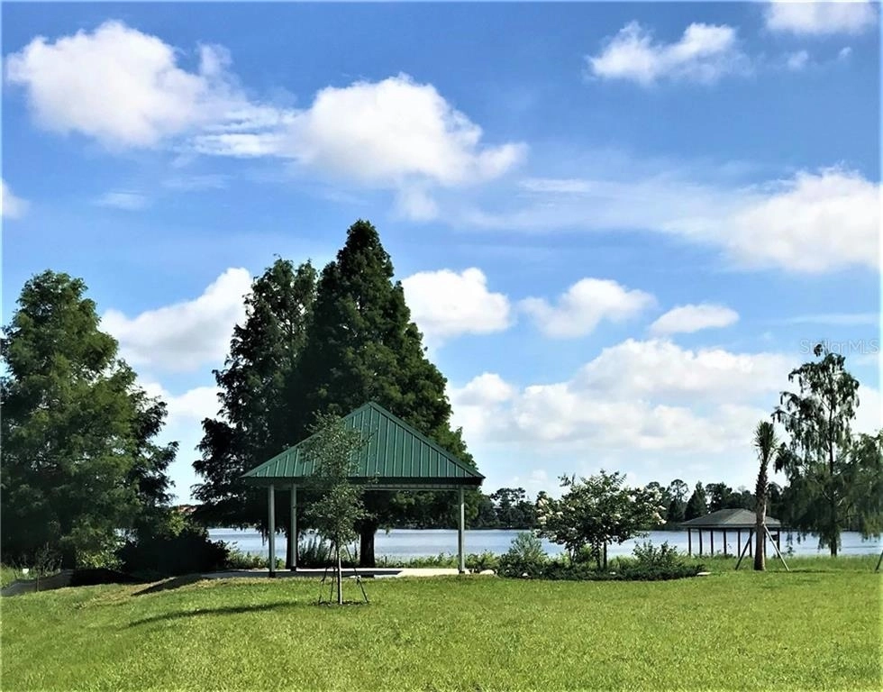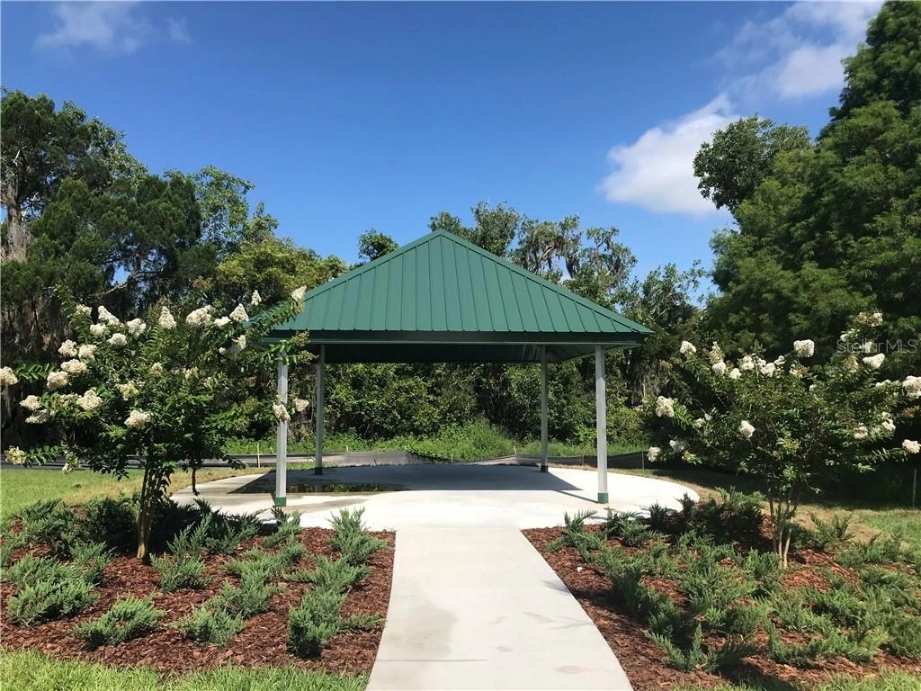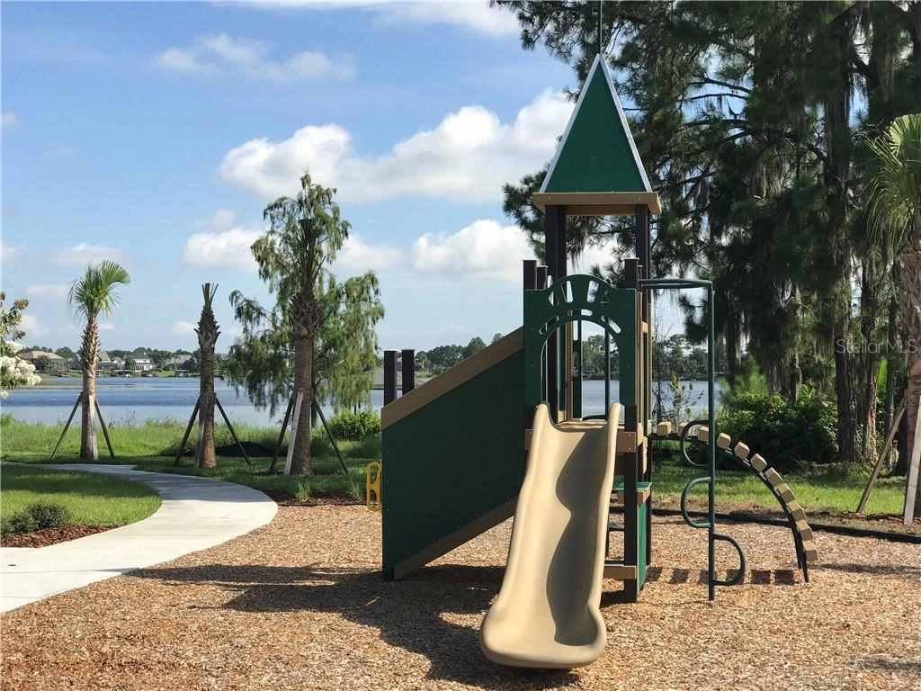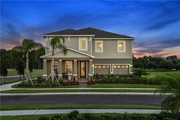

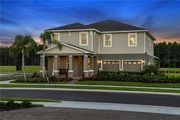
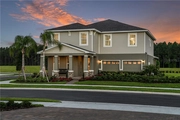





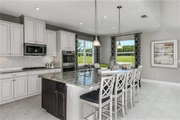










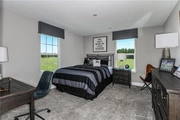

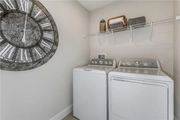

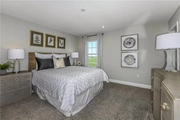


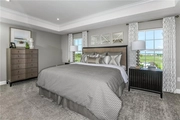

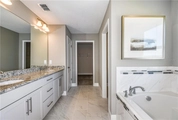






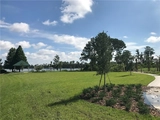





1 /
42
Map
$593,431*
●
House -
Off Market
7023 KIWANO WAY
WINDERMERE, FL 34786
4 Beds
4 Baths,
1
Half Bath
3136 Sqft
$439,000 - $535,000
Reference Base Price*
21.61%
Since May 1, 2021
National-US
Primary Model
About This Property
Pre-Construction. To be built. The Sanctuary at Lakes of Windermere
is the perfect sanctuary for living in Central Florida's most
desired suburb. The Sanctuary is located in Windermere, FL, on
Little Lake Sawyer where just about everything it borders is
surrounded by pristine lakes and prestige. Nestled in the Lakes of
Windermere community, the Sanctuary is surrounded by moss
covered trees, nature trails, and lakes so you can escape the noise
of the world. Windermere is an area that boasts a year round
entertainment scene, some of the world's best golf courses,
fitness, dining and access to top-rated schools. Our brand new
Single-Family homes will feature single and 2-story homesites to
make your own. Plus, you'll love living in Windermere! Known for
fostering a well-maintained, family-friendly environment, this area
is perfect for those looking to live a greener, luxurious
lifestyle. Not to mention you'll be living in one of the best zip
codes in Central Florida. All Ryan Homes now include WIFI-enabled
garage opener and NEST smart thermostat. The Winterset is the
flagship plan starting at 3136 sf, 4 bedrooms, 3 full and 1 half
baths and a 3 car tandem garage featuring a gourmet kitchen with
island and dinette; separate dining room and study; a large family
room open to the second floor; The Owner's Suite is truly
remarkable with dual closets and a private bath with a two bowl
vanity and shower.; and 3 other generously-sized bedroom, including
a bedroom with walk-in closet and with en suite bath. Options
include loft or bonus room on 2nd floor or turn third garage into
5th bedroom. A covered lanai contributes to nice evenings outside.
Meet the Winterset- where the amenities you need meet the style you
desire. The entrance foyer is accented by a graceful arch welcoming
you into the home. To your left is a Study with French Doors and
Dining Room that gives you plenty of space for entertaining. Past
the staircase is the generous Family Room, open to the Kitchen and
Dinette. You have a three car tandem garage so there's always lots
of room for parking or storage- but you can choose to make the
tandem garage a first floor bedroom with a full bath. No matter
which design you choose, you still have a covered Lanai to bring
the outdoors in. Upstairs are four bedrooms and two baths. The
Owner's Suite is truly remarkable with dual closets and a private
bath with a two bowl vanity and separate soaking tub and shower.
Customize this home to fit what you need, and make it truly
yours.**Closing cost assistance is available with use of Builder's
affiliated lender**. DISCLAIMER: Prices, financing, promotion, and
offers subject to change without notice. Offer valid on new sales
only. See Community Sales and Marketing Representative for details.
Promotions cannot be combined with any other offer. All uploaded
photos are stock photos of this floor plan. Actual home may differ
from photos.
The manager has listed the unit size as 3136 square feet.
The manager has listed the unit size as 3136 square feet.
Unit Size
3,136Ft²
Days on Market
-
Land Size
0.14 acres
Price per sqft
$156
Property Type
House
Property Taxes
-
HOA Dues
$7
Year Built
-
Price History
| Date / Event | Date | Event | Price |
|---|---|---|---|
| Apr 2, 2021 | No longer available | - | |
| No longer available | |||
| Mar 31, 2021 | Price Increased |
$487,990
↑ $5K
(1%)
|
|
| Price Increased | |||
| Mar 27, 2021 | Price Increased |
$482,990
↑ $10K
(2.1%)
|
|
| Price Increased | |||
| Mar 17, 2021 | Price Increased |
$472,990
↑ $3K
(0.6%)
|
|
| Price Increased | |||
| Feb 28, 2021 | Price Increased |
$469,990
↑ $7K
(1.5%)
|
|
| Price Increased | |||
Show More

Property Highlights
Air Conditioning
Garage
Comparables
Unit
Status
Status
Type
Beds
Baths
ft²
Price/ft²
Price/ft²
Asking Price
Listed On
Listed On
Closing Price
Sold On
Sold On
HOA + Taxes
Past Sales
| Date | Unit | Beds | Baths | Sqft | Price | Closed | Owner | Listed By |
|---|---|---|---|---|---|---|---|---|
|
01/06/2021
|
|
4 Bed
|
3.5 Bath
|
3136 ft²
|
$452,990
4 Bed
3.5 Bath
3136 ft²
|
-
-
|
-
|
-
|
Building Info













