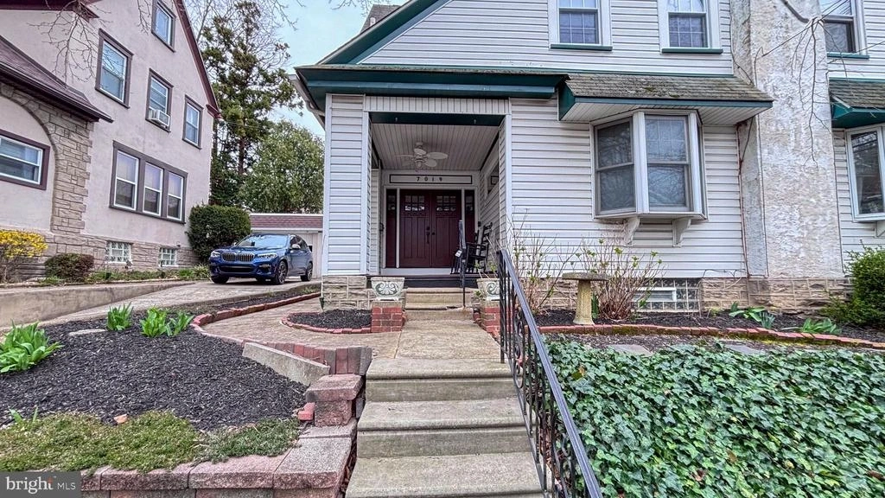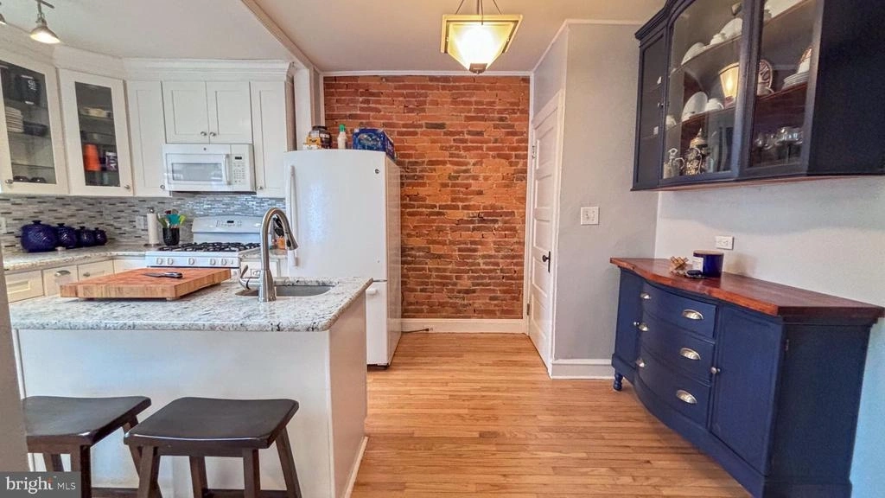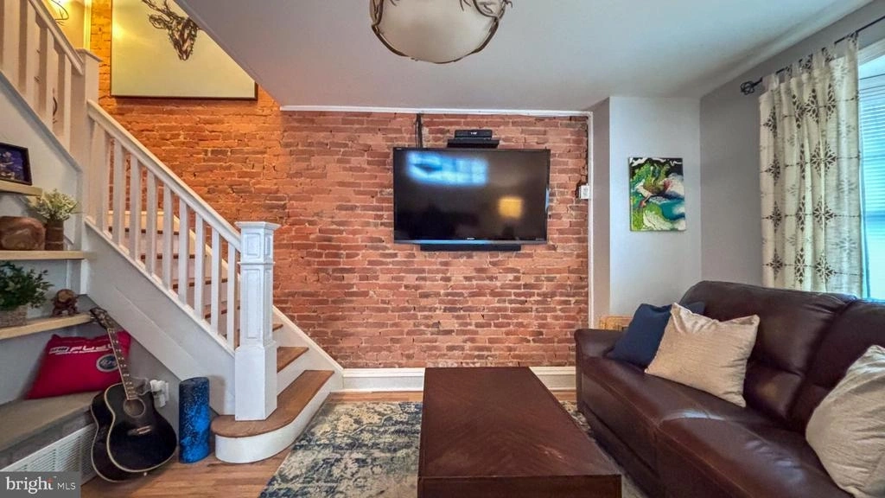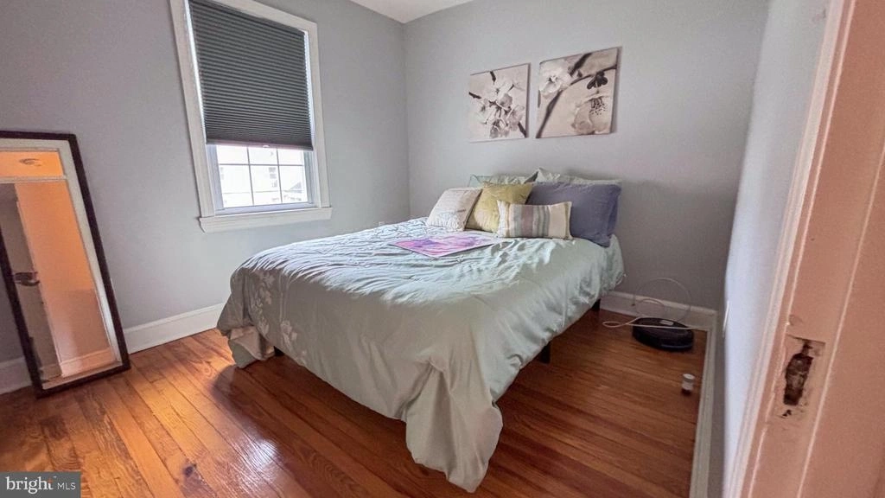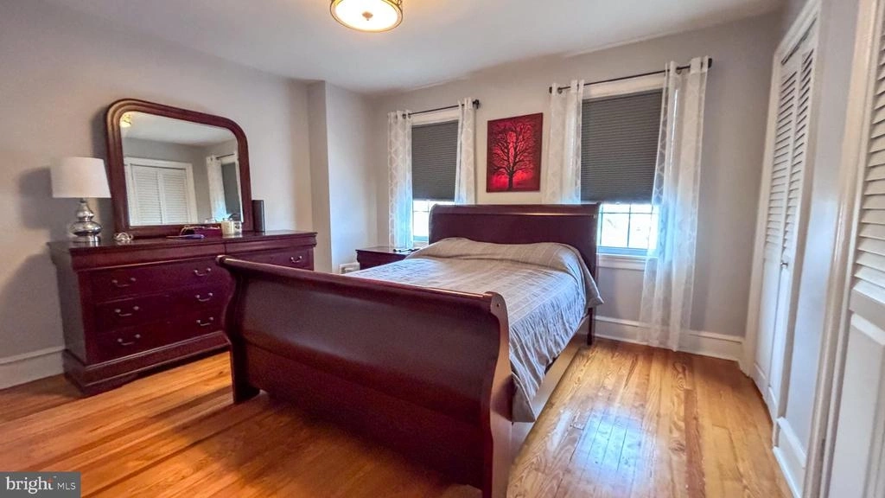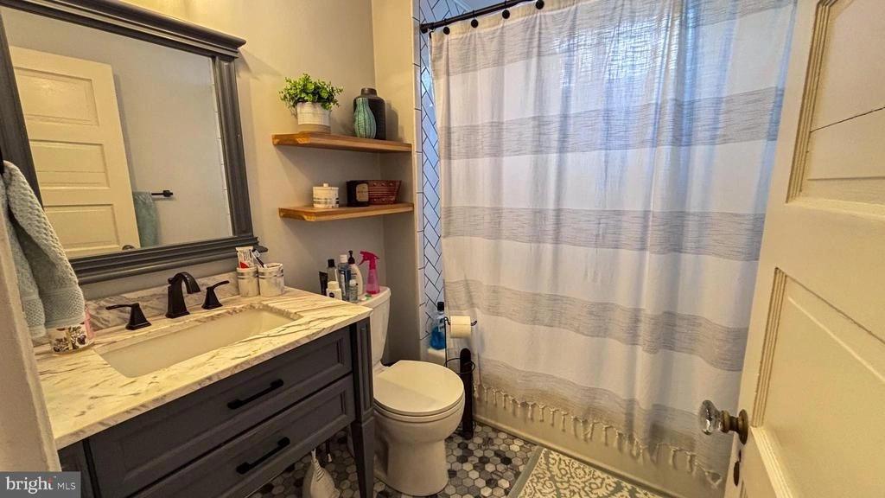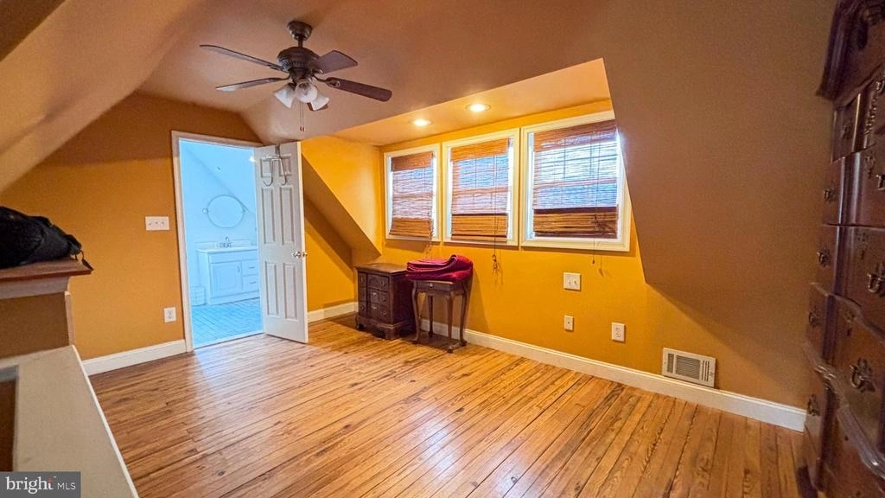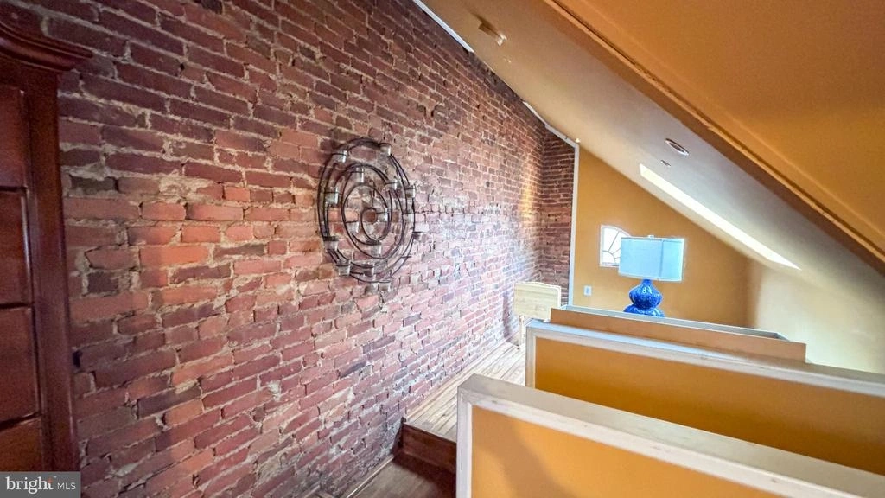
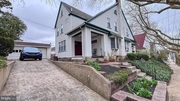



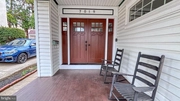






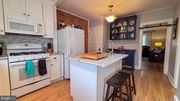




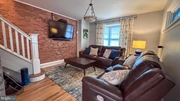


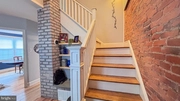

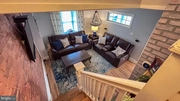

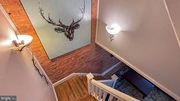

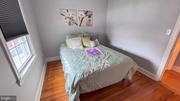


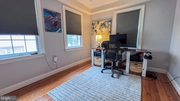









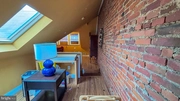
1 /
40
Map
$327,500
●
House -
Off Market
7019 OAKLEY ST
PHILADELPHIA, PA 19111
3 Beds
2 Baths
1872 Sqft
$1,474
Estimated Monthly
$0
HOA / Fees
About This Property
Nestled in the heart of Burholme, this captivating beauty welcomes
you with its charming presence and delightful features. As you
approach, the large covered front porch invites you to savor
tranquil mornings with a cup of tea or coffee, providing the
perfect spot to start your day.
Stepping inside, the allure continues with refinished hardwood floors gracing the first floor, extending seamlessly throughout all three levels. The warmth of exposed brick accents on each floor adds character and timeless appeal.
The kitchen is a chef's dream, boasting updated cabinets, granite countertops, and not one, but two sinks, offering ample space for culinary endeavors. Custom pantry/storage solutions enhance functionality, while built-in cabinets in the dining room provide both style and practicality.
Throughout the home, attention to detail is evident, with updated floor molding, custom features like a double door with sidelights at the entrance, and custom floating shelves in the living room and bathroom.
Comfort is assured with central air conditioning, gas heating, and updated windows, ensuring energy efficiency and year-round enjoyment. The second-floor bathroom exudes luxury, featuring marble penny floor tiling and herringbone subway tile in the shower, creating a spa-like retreat.
Outside, the small yet charming backyard offers a private oasis with a patio perfect for al fresco dining or relaxation. A detached garage provides convenient parking and additional storage space.
With meticulous landscaping adorning both the front and back yards, this home stands out as the gem of the neighborhood, offering not only beauty but also functionality and comfort for modern living.
Stepping inside, the allure continues with refinished hardwood floors gracing the first floor, extending seamlessly throughout all three levels. The warmth of exposed brick accents on each floor adds character and timeless appeal.
The kitchen is a chef's dream, boasting updated cabinets, granite countertops, and not one, but two sinks, offering ample space for culinary endeavors. Custom pantry/storage solutions enhance functionality, while built-in cabinets in the dining room provide both style and practicality.
Throughout the home, attention to detail is evident, with updated floor molding, custom features like a double door with sidelights at the entrance, and custom floating shelves in the living room and bathroom.
Comfort is assured with central air conditioning, gas heating, and updated windows, ensuring energy efficiency and year-round enjoyment. The second-floor bathroom exudes luxury, featuring marble penny floor tiling and herringbone subway tile in the shower, creating a spa-like retreat.
Outside, the small yet charming backyard offers a private oasis with a patio perfect for al fresco dining or relaxation. A detached garage provides convenient parking and additional storage space.
With meticulous landscaping adorning both the front and back yards, this home stands out as the gem of the neighborhood, offering not only beauty but also functionality and comfort for modern living.
Unit Size
1,872Ft²
Days on Market
20 days
Land Size
0.06 acres
Price per sqft
$160
Property Type
House
Property Taxes
-
HOA Dues
-
Year Built
1942
Last updated: 23 hours ago (Bright MLS #PAPH2336894)
Price History
| Date / Event | Date | Event | Price |
|---|---|---|---|
| Apr 23, 2024 | Sold | $327,500 | |
| Sold | |||
| Apr 3, 2024 | In contract | - | |
| In contract | |||
| Mar 29, 2024 | Listed by Keller Williams Realty - Cherry Hill | $300,000 | |
| Listed by Keller Williams Realty - Cherry Hill | |||
|
|
|||
|
Nestled in the heart of Burholme, this captivating beauty welcomes
you with its charming presence and delightful features. As you
approach, the large covered front porch invites you to savor
tranquil mornings with a cup of tea or coffee, providing the
perfect spot to start your day. Stepping inside, the allure
continues with refinished hardwood floors gracing the first floor,
extending seamlessly throughout all three levels. The warmth of
exposed brick accents on each floor adds character…
|
|||
| Jul 30, 2017 | Listed | $192,000 | |
| Listed | |||
|
|
|||
|
Welcome to this beautiful twin in Burholme. Walk up to a large
covered front porch perfect for Sunday morning coffee or it could
be enclosed to expand the living room. Enter through the french
doors and into a spacious dinning room with two built-in china
cabinets. Living room has and an exposed brick party wall and
hardwood floors that go throughout the house. This home also has a
beautifully remolded kitchen that has access to the backyard which
is perfect for your summer entertaining…
|
|||
Property Highlights
Garage
Air Conditioning
Building Info
Overview
Building
Neighborhood
Zoning
Geography
Comparables
Unit
Status
Status
Type
Beds
Baths
ft²
Price/ft²
Price/ft²
Asking Price
Listed On
Listed On
Closing Price
Sold On
Sold On
HOA + Taxes
Sold
House
3
Beds
2
Baths
1,904 ft²
$158/ft²
$300,000
Mar 12, 2023
$300,000
Apr 28, 2023
-
Sold
House
3
Beds
2
Baths
1,855 ft²
$154/ft²
$285,000
May 10, 2023
$285,000
Jun 16, 2023
-
House
3
Beds
1
Bath
1,944 ft²
$154/ft²
$299,900
Sep 1, 2023
$299,900
Oct 23, 2023
-
Sold
House
3
Beds
1
Bath
1,710 ft²
$168/ft²
$287,000
Sep 12, 2023
$287,000
Nov 17, 2023
-
Sold
House
3
Beds
2
Baths
1,500 ft²
$215/ft²
$322,000
Jul 2, 2021
$322,000
Aug 5, 2021
-
Sold
House
3
Beds
2
Baths
1,596 ft²
$160/ft²
$255,000
Jun 11, 2019
$255,000
Jul 25, 2019
-
About Northeast Philadelphia
Similar Homes for Sale
Nearby Rentals

$1,600 /mo
- 3 Beds
- 1.5 Baths
- 1,230 ft²

$1,554 /mo
- 2 Beds
- 1 Bath
- 796 ft²





