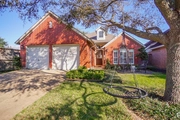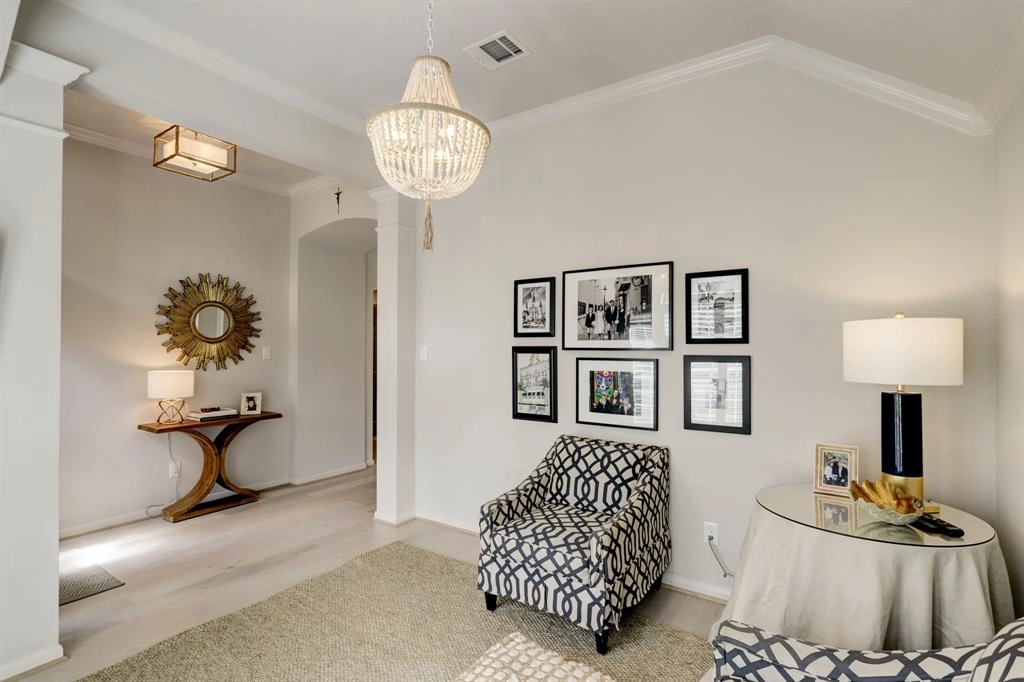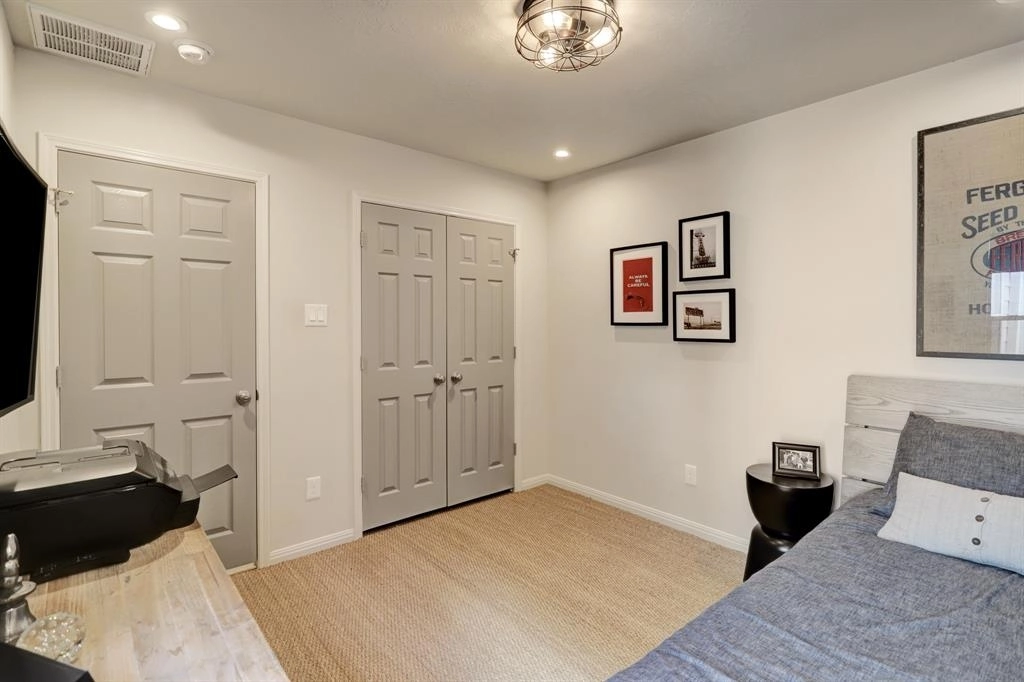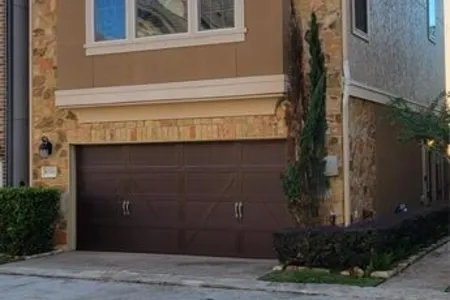
















1 /
17
Map
$499,000 Last Listed Price
●
House -
Off Market
7018 Afton Woods Drive
Houston, TX 77055
3 Beds
2 Baths
1603 Sqft
$705,233
RealtyHop Estimate
41.33%
Since Jun 1, 2020
National-US
Primary Model
About This Property
Completely remodeled, gorgeous home w/designer finishes in the
Village of Afton Woods, a centrally located neighborhood w/park
like setting that features a 24 hr manned guard gate & community
pool. Professional landscaping gives this home great curb appeal.
12 ft wide slider doors across the back of the home creates a
bright interior. Beautiful white oak wide plank flooring throughout
the living areas & seagrass carpet in bedrooms. Family room is open
to the stunning kitchen w/designer light fixtures & marble
countertops/backsplash. Full slab marble ?replace surround
w/updated mantel. The elegant master bath features a new large
Kohler tub surrounded by full marble slab surfaces, frameless glass
shower enclosure, porcelain tile floors, custom closet & double
sinks. Designer paint selections & crown molding. Roof replaced
2016. Come see this impeccable home! Zoned to Spring Branch Middle
& Memorial High School! Centrally located to 610, I-10, Galleria,
Downtown, & City Centre.
Unit Size
1,603Ft²
Days on Market
43 days
Land Size
0.11 acres
Price per sqft
$311
Property Type
House
Property Taxes
$931
HOA Dues
$175
Year Built
1996
Last updated: 3 months ago (HAR #69089370)
Price History
| Date / Event | Date | Event | Price |
|---|---|---|---|
| May 5, 2020 | Sold | $450,000 - $548,000 | |
| Sold | |||
| Mar 24, 2020 | No longer available | - | |
| No longer available | |||
| Mar 23, 2020 | Listed by Compass RE Texas, LLC | $499,000 | |
| Listed by Compass RE Texas, LLC | |||
| Feb 18, 2020 | Listed by Keller Williams - Houston Metropolitan | $499,000 | |
| Listed by Keller Williams - Houston Metropolitan | |||



|
|||
|
Zoned to Memorial High School! Centrally located to 610, I-10,
Galleria, Downtown, & City Centre. No detail has been overlooked
with this gorgeous and elegant entire home remodel in the Village
of Afton Woods, a centrally located community with a park like
setting that features the rare security feature of a 24 hour manned
guard gate. Community pool. Professional landscaping. Tons of
natural light. Bring the outdoors in with the 12 foot wide slider
doors across the back of the home…
|
|||
Property Highlights
Garage
Air Conditioning
Fireplace
Building Info
Overview
Building
Neighborhood
Geography
Comparables
Unit
Status
Status
Type
Beds
Baths
ft²
Price/ft²
Price/ft²
Asking Price
Listed On
Listed On
Closing Price
Sold On
Sold On
HOA + Taxes
House
3
Beds
2
Baths
1,777 ft²
$435,000
Jan 4, 2021
$392,000 - $478,000
Feb 22, 2021
$1,133/mo
Sold
House
3
Beds
2
Baths
1,802 ft²
$397,500
Aug 5, 2020
$358,000 - $436,000
Dec 22, 2020
$1,110/mo
Sold
House
3
Beds
2
Baths
1,320 ft²
$405,001
May 2, 2020
$365,000 - $445,000
Jul 24, 2020
$838/mo
House
3
Beds
2
Baths
2,089 ft²
$493,000
Dec 3, 2020
$444,000 - $542,000
Jan 29, 2021
$1,069/mo
Sold
House
3
Beds
2
Baths
2,111 ft²
$470,935
Nov 18, 2020
$423,000 - $517,000
Dec 18, 2020
$1,084/mo
House
3
Beds
2
Baths
2,092 ft²
$531,500
Feb 25, 2021
$478,000 - $584,000
Apr 7, 2021
$1,156/mo
Active
House
3
Beds
3
Baths
2,136 ft²
$224/ft²
$479,000
Jan 14, 2024
-
$1,090/mo
Active
House
3
Beds
4
Baths
2,274 ft²
$204/ft²
$465,000
Nov 20, 2023
-
$1,159/mo
In Contract
House
3
Beds
4
Baths
2,290 ft²
$203/ft²
$465,000
Jul 8, 2023
-
$233/mo
In Contract
House
3
Beds
4
Baths
2,545 ft²
$196/ft²
$500,000
Aug 14, 2023
-
$1,109/mo
In Contract
House
3
Beds
4
Baths
2,774 ft²
$205/ft²
$569,500
Jan 2, 2024
-
$1,276/mo
Active
Condo
3
Beds
2
Baths
2,031 ft²
$254/ft²
$515,527
Jan 22, 2024
-
$30/mo























