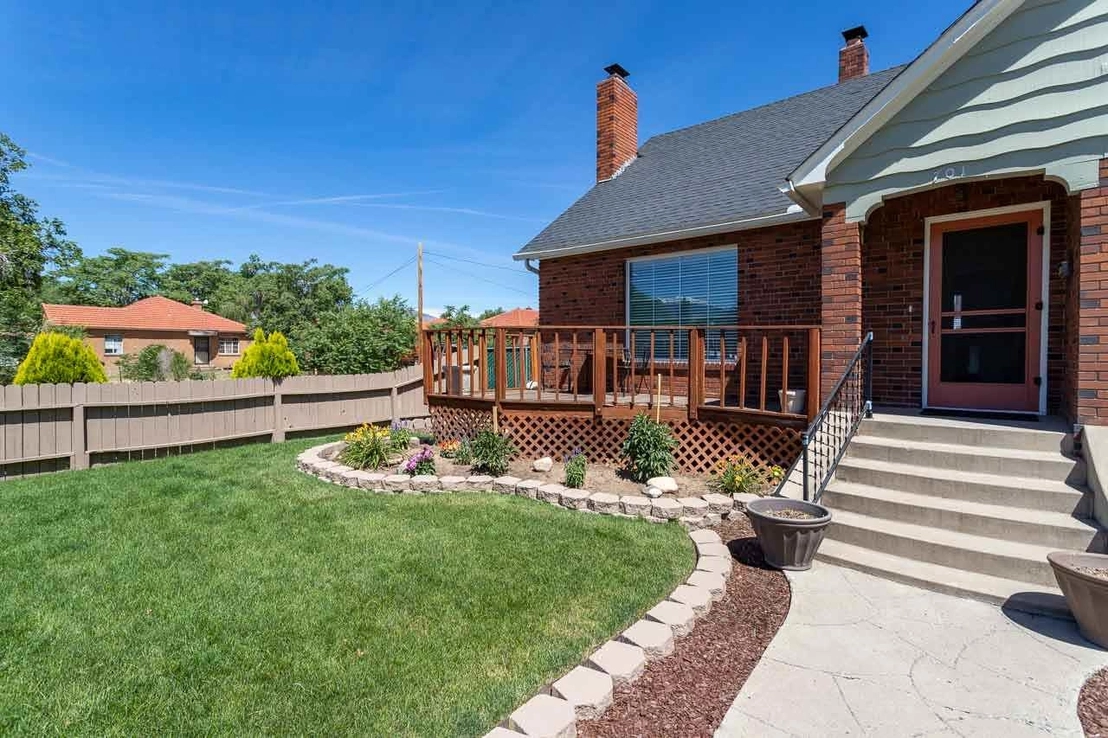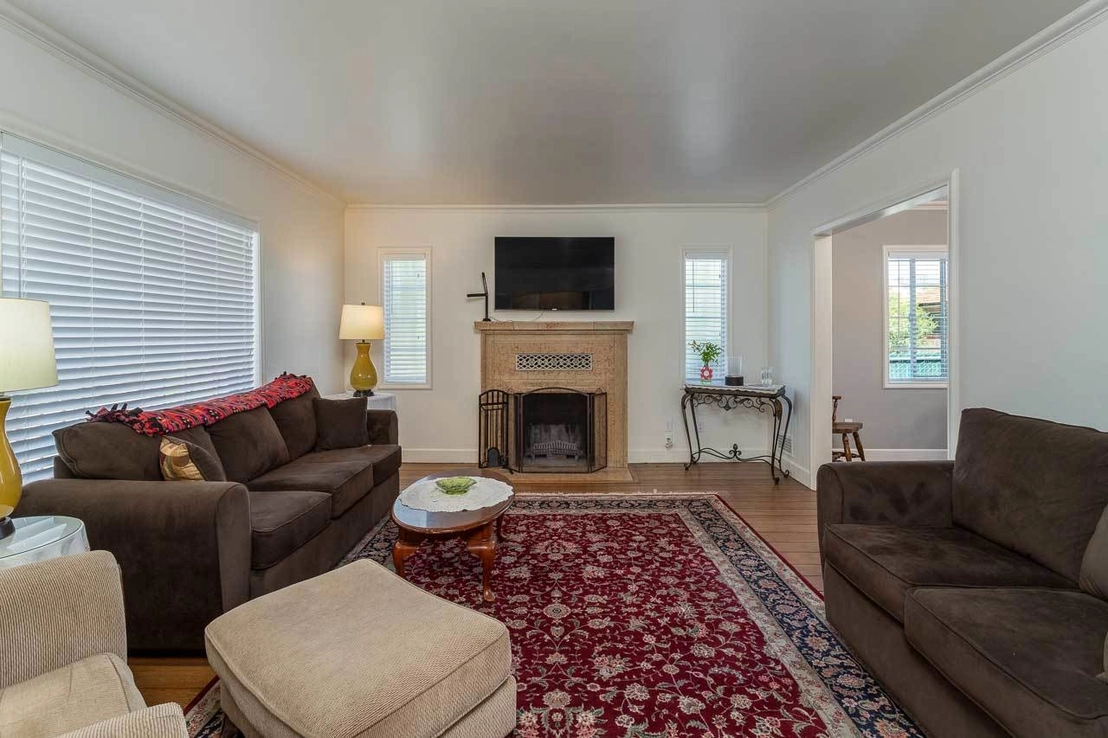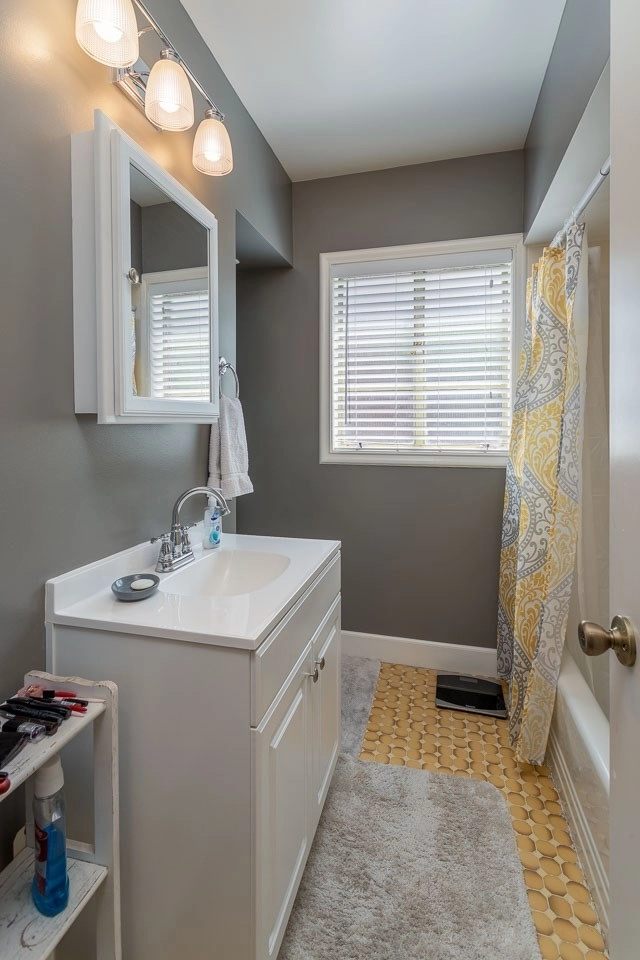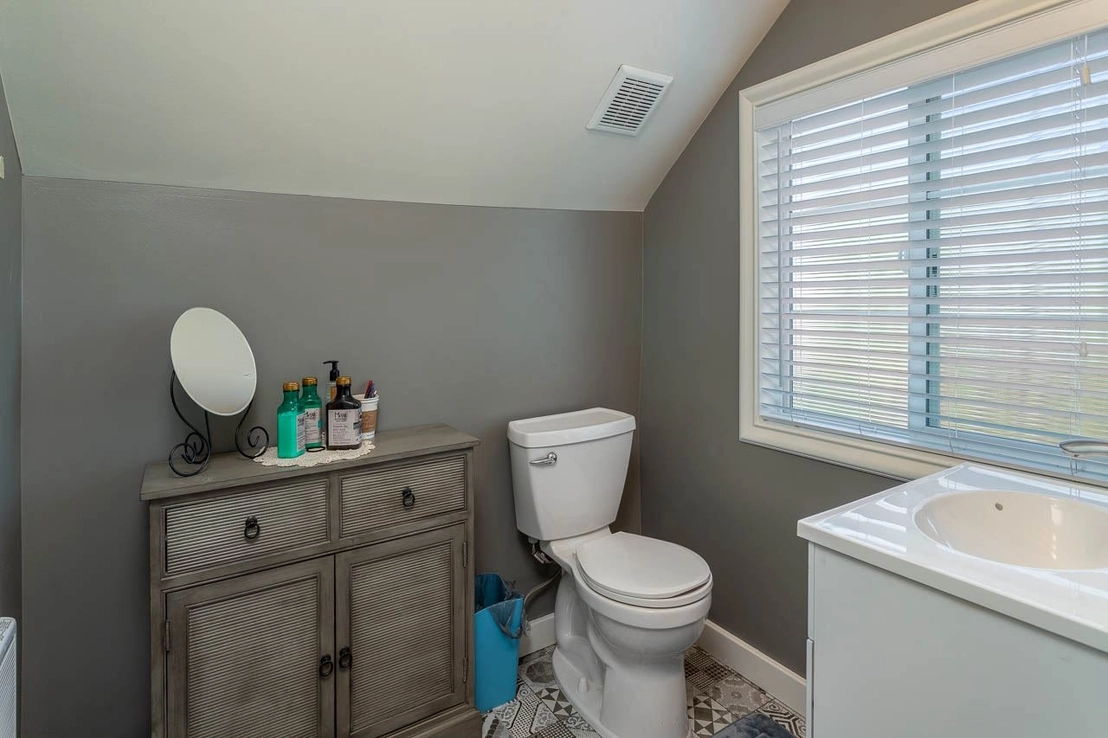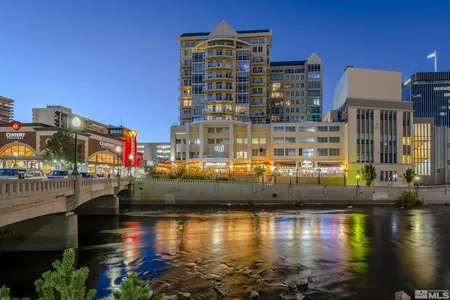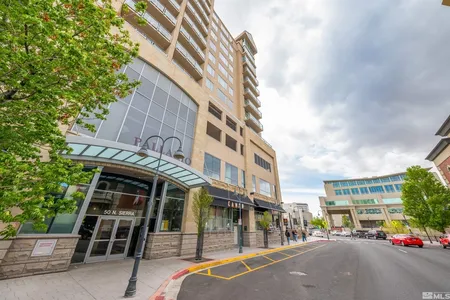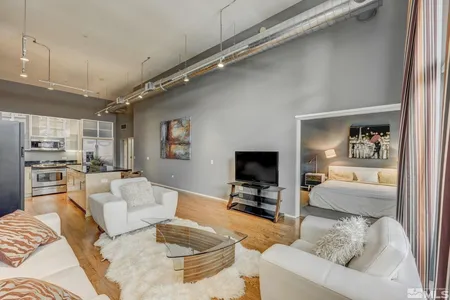






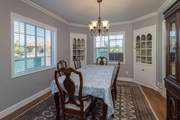





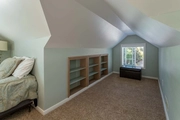






1 /
20
Map
$732,669*
●
House -
Off Market
701 Stewart
Reno, NV 89502
4 Beds
3 Baths,
1
Half Bath
2525 Sqft
$450,000 - $548,000
Reference Base Price*
46.56%
Since Oct 1, 2019
National-US
Primary Model
Sold Aug 30, 2019
$475,000
Seller
$217,000
by Us Bank Na
Mortgage Due Mar 08, 2051
Sold Nov 03, 1999
$150,000
Buyer
Seller
$120,000
by First Mtg Network Inc
Mortgage Due Nov 01, 2029
About This Property
The kitchen is located in the heart of the home finished with crisp
clean white cabinetry and granite countertops. Large bedrooms and
updated bathrooms with modern tile work. Finished basement adding
over 700 square feet of living space. Outdoor patio complete with a
cozy pergola for a courtyard feel. Detached two-car garage with
ample electrical outlets, great for a workshop. Income potential
with proposed 3-unit addition for the detached garage with parking
spaces. Charming, completely updated brick house in the Wells
Historical District! This home is situated on a corner lot and
bodes pride of ownership! Lovely park-like landscaping welcomes you
in and the incredible views of Peavine Mountain and downtown Reno!
Eight-foot ceilings and brand new paint throughout the home in its
entirety. Original hardwood flooring, four-inch baseboards and
original masonry wood burning fireplace. There is an abundance of
refinished original built-ins for storage. Listing Agent:
Kayla Dalton Email Address: [email protected] Broker:
Dickson Realty - Sparks
The manager has listed the unit size as 2525 square feet.
The manager has listed the unit size as 2525 square feet.
Unit Size
2,525Ft²
Days on Market
-
Land Size
0.13 acres
Price per sqft
$198
Property Type
House
Property Taxes
$728
HOA Dues
-
Year Built
1938
Price History
| Date / Event | Date | Event | Price |
|---|---|---|---|
| Sep 3, 2019 | No longer available | - | |
| No longer available | |||
| Jun 27, 2019 | Listed | $499,900 | |
| Listed | |||
Property Highlights
Fireplace
Garage
Building Info
Overview
Building
Neighborhood
Zoning
Geography
Comparables
Unit
Status
Status
Type
Beds
Baths
ft²
Price/ft²
Price/ft²
Asking Price
Listed On
Listed On
Closing Price
Sold On
Sold On
HOA + Taxes
Active
Condo
2
Beds
2
Baths
1,273 ft²
$412/ft²
$525,000
Mar 28, 2023
-
$1,504/mo
Active
Condo
2
Beds
2
Baths
1,242 ft²
$362/ft²
$450,000
Mar 3, 2023
-
$1,442/mo
Active
Condo
1
Bed
1
Bath
762 ft²
$589/ft²
$449,000
Apr 20, 2023
-
$747/mo
Active
Condo
1
Bed
1
Bath
826 ft²
$666/ft²
$550,000
Oct 30, 2022
-
$819/mo





