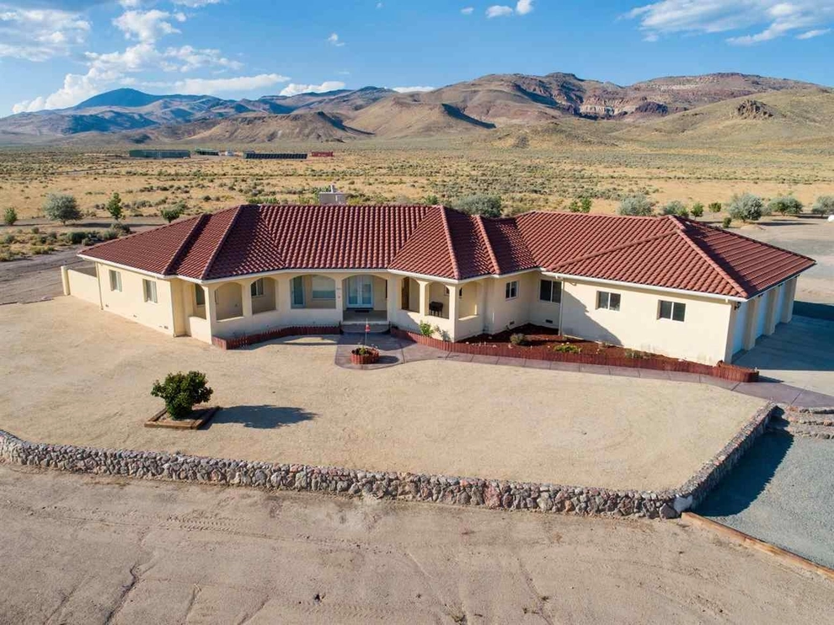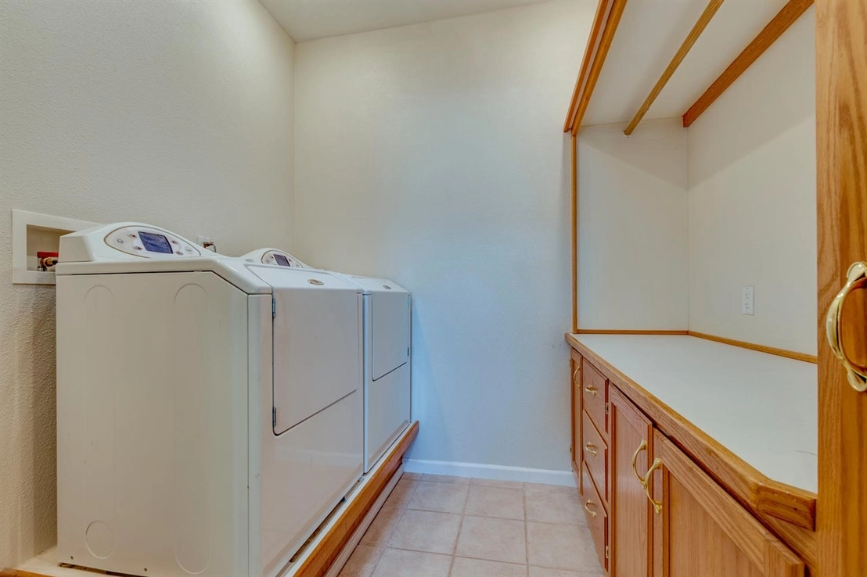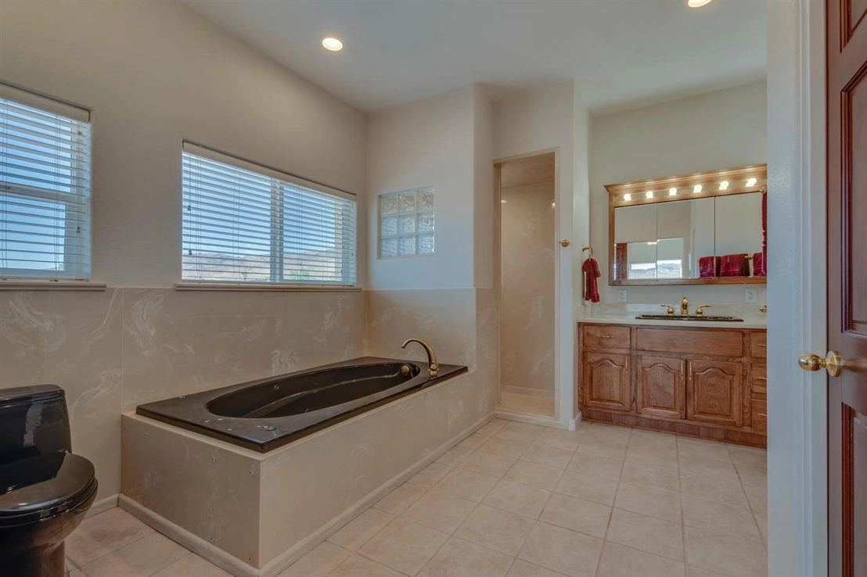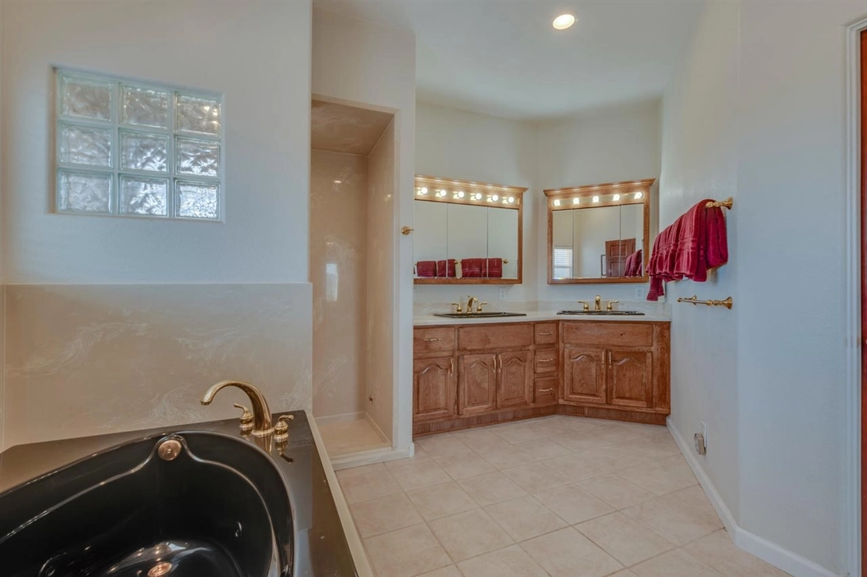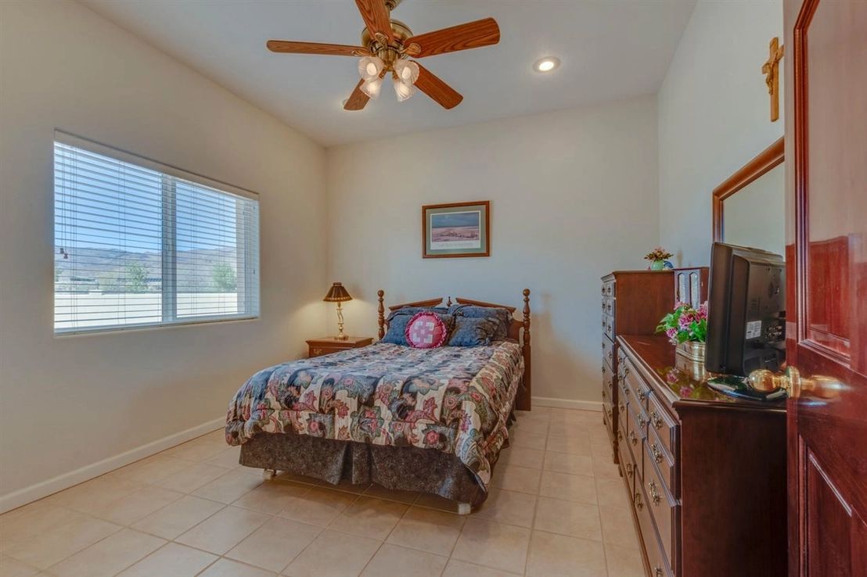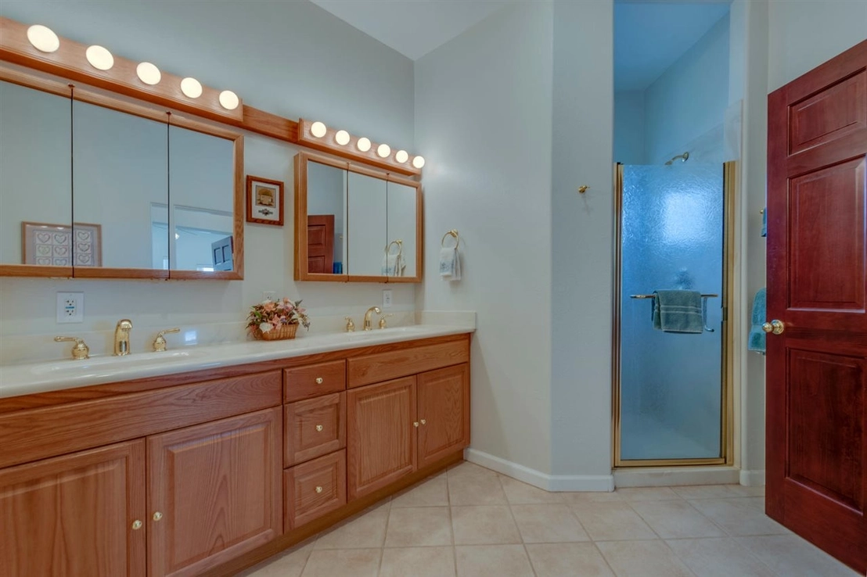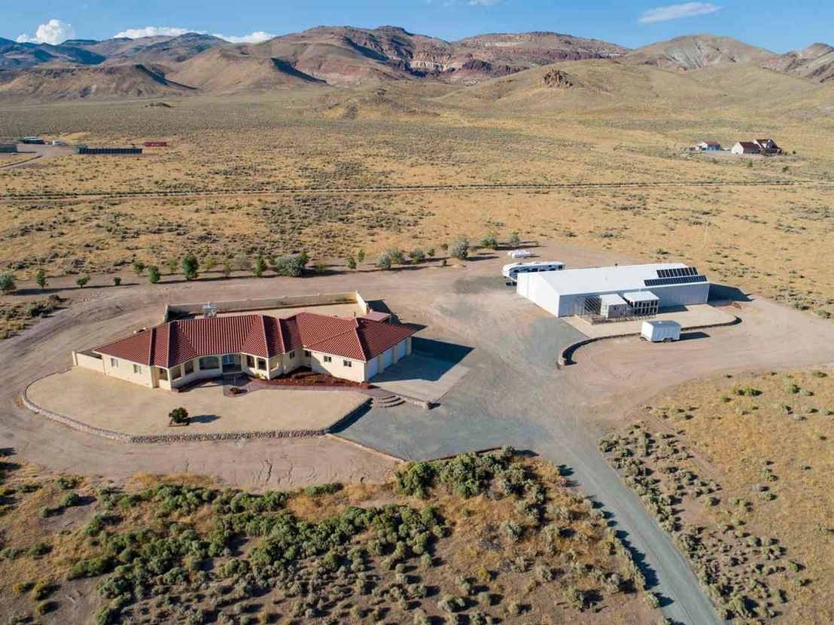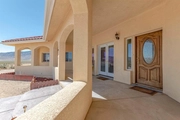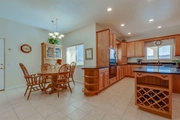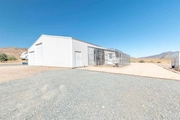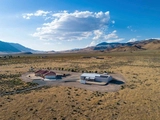$1,155,269*
●
House -
Off Market
7005 Grass Valley Road
Reno, NV 89510
3 Beds
4 Baths,
1
Half Bath
2733 Sqft
$855,000 - $1,045,000
Reference Base Price*
21.61%
Since May 1, 2021
National-US
Primary Model
About This Property
Wide Open Spaces.... 7005 Grass Valley Road is on the west side of
the Pyramid Highway in Palomino Valley. This parcel is just
over 41 acres, fully fenced with an electric gate at the entrance.
As you drive through the gate you are struck by the wide-open
vistas and the gorgeous Nevada landscape and skyline. The
front of the house greets you with a wide welcoming covered porch
and invites you to sit and enjoy the sunset view to the southwest.
Listing Agent: Kathleen K Knuf Felte Email Address:
[email protected] Broker: Ferrari-Lund Real Estate Reno Just
inside the front door you find the large living room with ceiling
fan and cozy gas fired, remote controlled fireplace and a surround
sound system. Steps away are the formal dining room and the
spacious kitchen. We all know that "the kitchen is the heart
of the home" and this space lives up to that sentiment. The
gleaming Silestone counter tops encourage a crowd, helping to
prepare the meal along with space to visit with the cook.
There are custom hickory cabinets, a double basin stainless
steel sink, gas cook top, wine storage, built-in oven and
microwave, dishwasher, refrigerator, huge pantry, kitchen desk and
a nook and bar seating too! Just down the hall you find two
bedrooms with a full bath and the laundry room with lots of hanging
space and cabinets. Located on the opposite side of the
house, the spacious master bedroom is complete with a walk-in
closet and a ceiling fan and sliding door access to the back porch,
a perfect spot for a hot tub! The spa-like master bath
features a walk-in shower, wired for a steam shower, double sinks,
a jetted tub, custom hickory cabinetry and gold-plated fixtures.
Also, on this side of the house is the office with custom
hickory desk and cabinets. It could be a 4th bedroom as there
is space to frame in a closet. The rear of the house is an
enclosed courtyard with a stucco wall and a planter that runs the
entire length. The back patio has been prepped for water and
gas if you wish to create an outdoor kitchen. Your dogs have
a space as well with the covered dog run having access from the
courtyard or the side of the house. Then, the outbuilding...
steel construction, 4,900 square feet, fully insulated and
dry-walled. There is concrete flooring in approximately 3/4
of the building the rest is gravel. The building has an
office area, a half-bath, a large shop area, another room that can
be used as a craft room or tack room, a small storage room, an oil
change pit and garage area. The overhead door in the garage
can accommodate most RV's and the rear of the building is a truck
height loading dock. To the north of the building, there is a
complete RV hookup with water, sewer and 50-amp service. Also
attached to the building are a chicken coop and a greenhouse.
The house was built in 2002 and includes a 1,200 square foot,
three-car attached garage. The construction is ICF (insulated
concrete form) with an extra tall crawl space, poured concrete stem
wall and in-floor embedded radiant floor heating. All floors
are covered with ceramic tile except the dining room which is a
floating wood floor. The house is heated with a propane fired
boiler and has a propane fired water heater. Because of the
thermal mass, and the high energy efficiency of the structure, air
conditioning was not installed, but provisions have been made for
valence cooling to be installed. All of the wall plumbing has
been pre-installed. There is a central vacuum system for all
of the house. The propane tanks are owned, which enables the
Owner to secure the most favorable pricing. The house and
building are completely powered by the solar system. The
solar panels are roof mounted and the rest of the system, except
the generator is located in the steel building. The well is
drilled to 165 feet and has a static water level at approximately
65 feet. The well pump was replaced last summer, and water is
pumped to a 1,200-gallon tank, and delivered to the house, building
and garden by a demand pump. The garden is approximately 1/4
acre with 6 raised beds and an automatic water system. The
beds were filled with over 100 yards of triple mix topsoil.
It is a high producing garden. This home is one of a
kind and simply must be viewed. Add this one to your list and
set up your showing appointment today!
The manager has listed the unit size as 2733 square feet.
The manager has listed the unit size as 2733 square feet.
Unit Size
2,733Ft²
Days on Market
-
Land Size
41.17 acres
Price per sqft
$348
Property Type
House
Property Taxes
$4,159
HOA Dues
-
Year Built
2002
Price History
| Date / Event | Date | Event | Price |
|---|---|---|---|
| Apr 4, 2021 | No longer available | - | |
| No longer available | |||
| Apr 2, 2021 | Sold to Jay E Cameron, Jeradine Cam... | $900,000 | |
| Sold to Jay E Cameron, Jeradine Cam... | |||
| Dec 31, 2020 | Relisted | $950,000 | |
| Relisted | |||
| Dec 30, 2020 | No longer available | - | |
| No longer available | |||
| Aug 28, 2019 | Listed | $950,000 | |
| Listed | |||
Property Highlights
Fireplace
Garage
Comparables
Unit
Status
Status
Type
Beds
Baths
ft²
Price/ft²
Price/ft²
Asking Price
Listed On
Listed On
Closing Price
Sold On
Sold On
HOA + Taxes
Past Sales
| Date | Unit | Beds | Baths | Sqft | Price | Closed | Owner | Listed By |
|---|---|---|---|---|---|---|---|---|
|
08/28/2019
|
|
3 Bed
|
4 Bath
|
2733 ft²
|
$950,000
3 Bed
4 Bath
2733 ft²
|
-
-
|
-
|
-
|
Building Info
