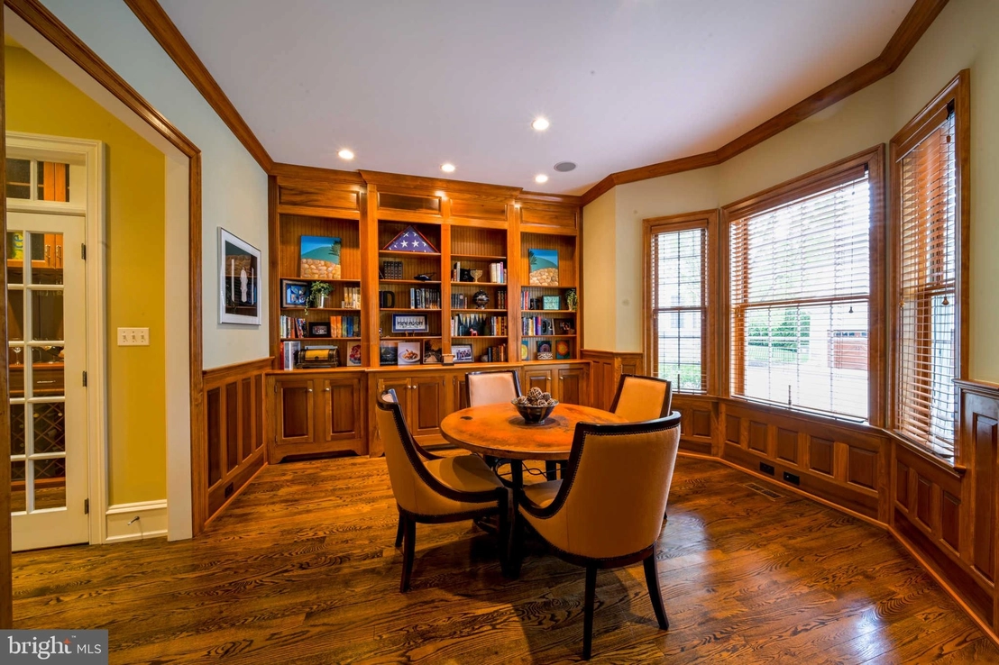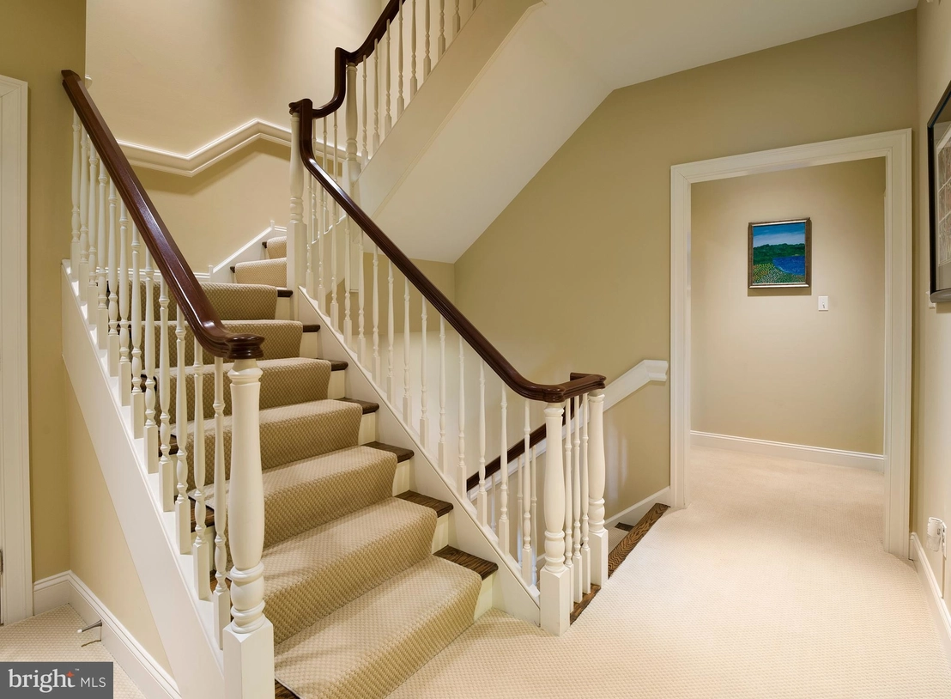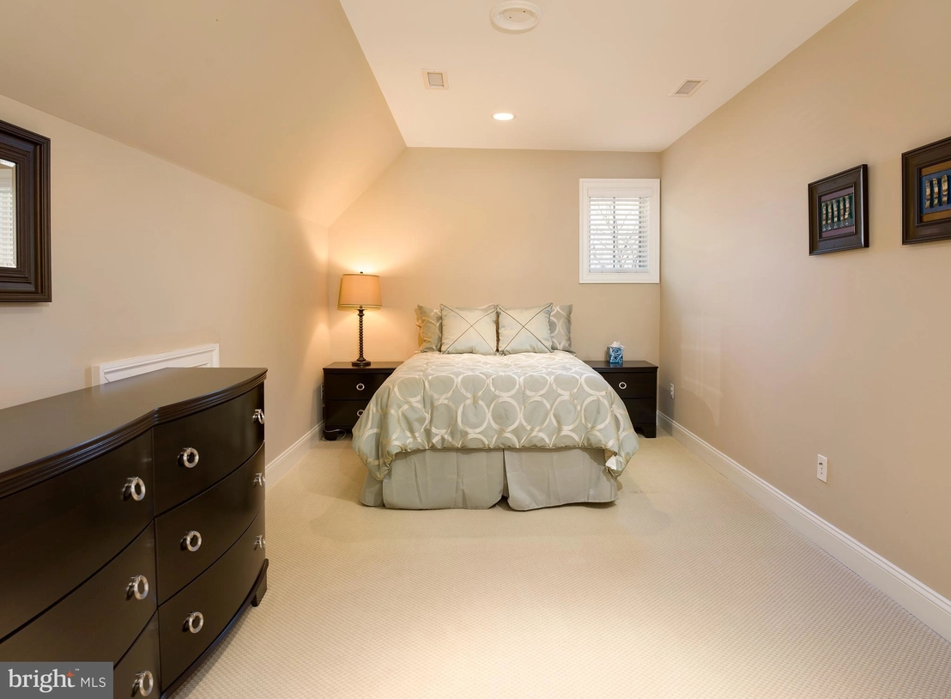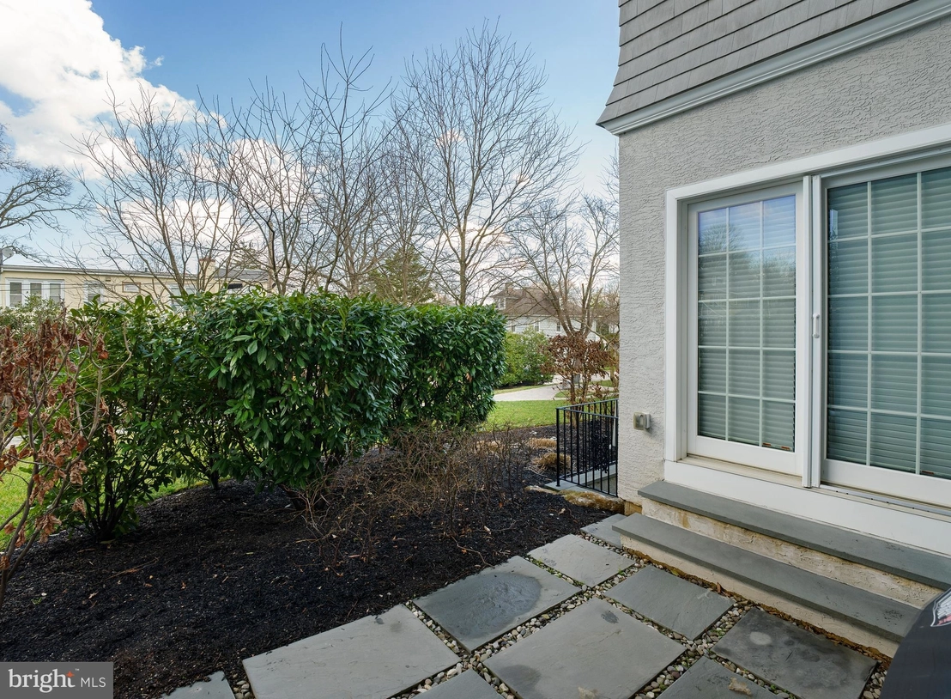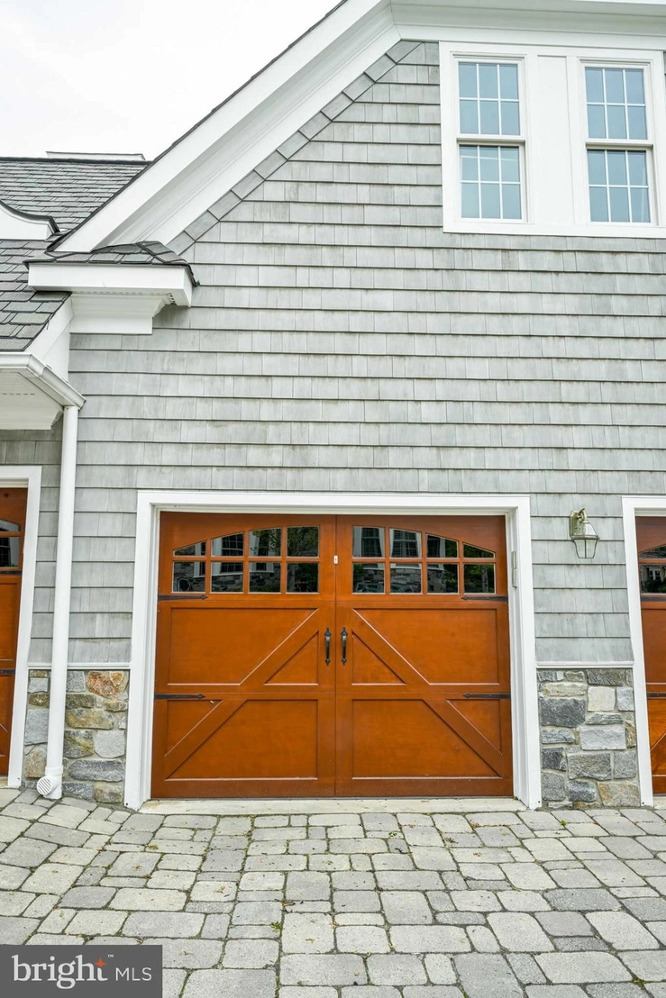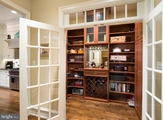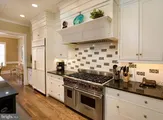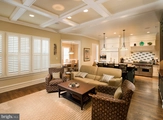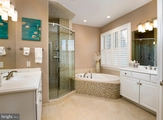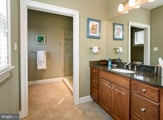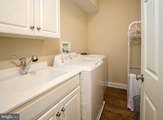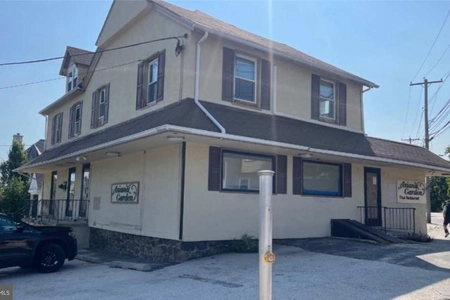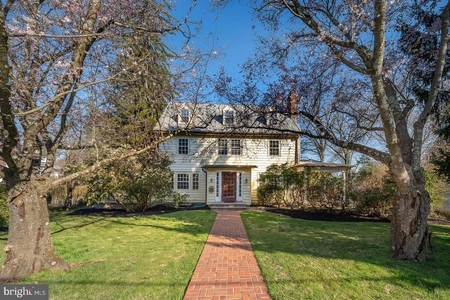$1,824,926*
●
Townhouse -
Off Market
7 WICKLOW COURT
WAYNE, PA 19087
4 Beds
5 Baths,
2
Half Baths
4836 Sqft
$1,215,000 - $1,485,000
Reference Base Price*
35.18%
Since Oct 1, 2020
National-US
Primary Model
About This Property
For those seeking a lock-and-leave home in a convenient walk into
Wayne location 7 Wicklow Court, an elegant carriage home built by
master builder Mike Main, offers the uncompromising lifestyle you
are seeking. One of only 8 homes in this luxury community; it
was made for individuals seeking a turnkey lifestyle who were
unwilling to compromise on either design, quality of construction
or location. Mirroring the centennial residences that surround the
community, the home was built in 2008 from grey stone and cedar
with standing seam roof elements so as to blend seamlessly into
historic Wayne. At the direction of the owners the association sees
to the care and maintenance of the pathways, lawns, irrigation,
annual plantings, snow removal and common area care, providing
beautifully managed, carefree ownership.The quality craftsmanship
continues throughout the interior. This four-story home has
hand crafted wood elements, an elevator, separate heating and
cooling controls on each level, a floor plan for entertaining and
plentiful storage options. Enter the dramatic Foyer with 10 ft
ceilings highlighted by richly stained hardwood floors and
contrasting crisp white millwork. Natural light enters through
large windows as the home has a desirable East-West orientation.
The main level opens up before you. To the right of the entry
is a large room with handsome, character grade custom wood
cabinetry perfect for a library or home office. Straight
ahead is the Great Room with a stone natural gas fireplace,
coffered ceilings and more of the custom millwork that is a
hallmark of Wicklow homes. Plantation shutters grace the
windows allowing in light and a view of the park setting.As
befitting a home of this caliber, the kitchen, open to the Great
Room features a substantial 8 burner Wolfe commercial range with
double oven, Subzero refrigeration, and Bosch dishwasher.
Architectural detailing including bead-board ceiling, white
perimeter cabinets by Coventry Kitchens and a large seated island
with contrasting cabinets, which contribute to the well-considered
design elements. Just off the kitchen is a formal dining room
overlooking the Wicklow Park. Exit the dining room to the
patio via the French door with Phantom disappearing screen door and
find yourself in the private slate patio with a gas line for your
grilling needs. Finishing the first floor is a spacious coat
closet, a large broom closet, a Butler~s Pantry with custom storage
and lighting, and a half bath.Ascend to the second level by either
stairs featuring Mahogany handmade railings or elevator to find an
exceptional Master Suite. Two custom ~his and hers~ closets
thoughtfully designed to maximize space and efficiency are
positioned across from a tastefully appointed four piece ensuite
bath, with separate vanities, glass tiled shower with seamless
glass enclosure and large under window jetted soaking tub replete
with plantation shutters. The bedroom with tray ceiling overlooks
the adjacent park adding to feeling of relaxation provided by a
neutral calm color palette and blackout shades plus blinds for
privacy and light control. A second generously sized bedroom with
double closets and ensuite bathroom. A laundry room, luggage
closet and a large linen closet complete the second floor.A
well-designed third floor with independent climate controls offers
expanded living and or work space. Two additional bedrooms, one
currently in use as a home office share an oversized bathroom and
separate living room making this level ideal for long term guests
or children of any age.The lower level is an entertainers dream.
Built in wet bar with wine refrigerator, sink and more
cabinets and storage for all the necessities. The room
features a full sized pool table and a theater area completely
wired for your theater sound system. Other amenities include
a closet for entertainment electronics, a game closet, a half bath,
two unfinished storage areas and the central vacuum system.
The manager has listed the unit size as 4836 square feet.
The manager has listed the unit size as 4836 square feet.
Unit Size
4,836Ft²
Days on Market
-
Land Size
0.07 acres
Price per sqft
$279
Property Type
Townhouse
Property Taxes
$26,461
HOA Dues
$500
Year Built
2007
Price History
| Date / Event | Date | Event | Price |
|---|---|---|---|
| Feb 13, 2021 | Sold to Catherine H Kunda, Walter E... | $1,300,000 | |
| Sold to Catherine H Kunda, Walter E... | |||
| Sep 10, 2020 | No longer available | - | |
| No longer available | |||
| May 15, 2020 | Listed | $1,350,000 | |
| Listed | |||
Property Highlights
Fireplace
Air Conditioning
Parking Available
Comparables
Unit
Status
Status
Type
Beds
Baths
ft²
Price/ft²
Price/ft²
Asking Price
Listed On
Listed On
Closing Price
Sold On
Sold On
HOA + Taxes
Townhouse
4
Beds
5
Baths
3,850 ft²
$402/ft²
$1,548,477
Jun 30, 2020
$1,548,477
Mar 15, 2021
$265/mo
Townhouse
4
Beds
5
Baths
3,447 ft²
$360/ft²
$1,240,000
Jun 23, 2022
$1,240,000
Aug 30, 2022
$794/mo
Townhouse
4
Beds
5
Baths
3,376 ft²
$370/ft²
$1,250,000
May 5, 2023
$1,250,000
Jul 12, 2023
$954/mo
Townhouse
3
Beds
6
Baths
3,850 ft²
$373/ft²
$1,435,000
Jun 30, 2020
$1,435,000
Aug 25, 2020
$265/mo
Townhouse
3
Beds
5
Baths
3,850 ft²
$375/ft²
$1,445,100
Jun 30, 2020
$1,445,100
Jan 25, 2021
$265/mo
House
3
Beds
5
Baths
3,950 ft²
$380/ft²
$1,501,284
Jun 30, 2020
$1,501,284
Oct 21, 2021
$265/mo
In Contract
House
3
Beds
3
Baths
2,400 ft²
$479/ft²
$1,150,000
Dec 6, 2023
-
-
Past Sales
| Date | Unit | Beds | Baths | Sqft | Price | Closed | Owner | Listed By |
|---|---|---|---|---|---|---|---|---|
|
05/15/2020
|
|
4 Bed
|
5 Bath
|
4836 ft²
|
$1,350,000
4 Bed
5 Bath
4836 ft²
|
$1,300,000
-3.70%
02/13/2021
|
Lavinia Smerconish
|
Building Info







