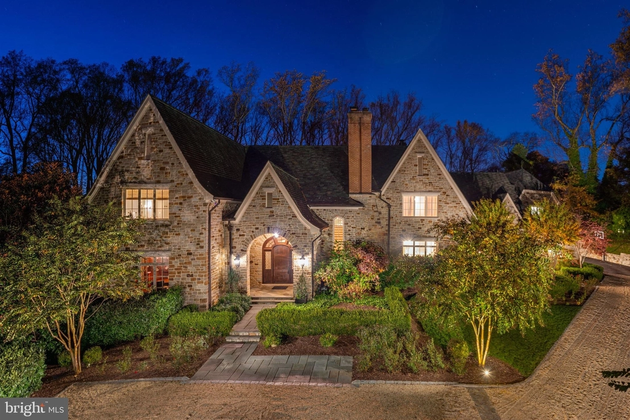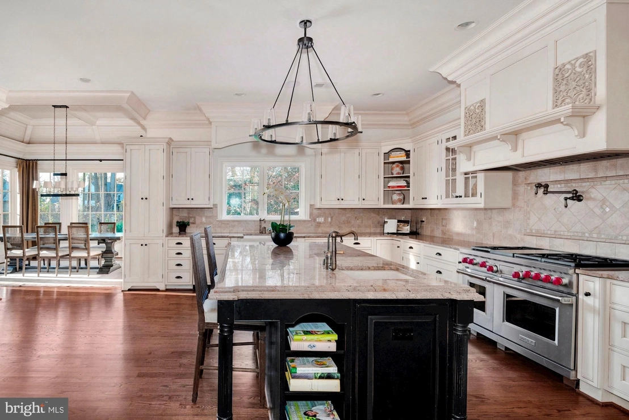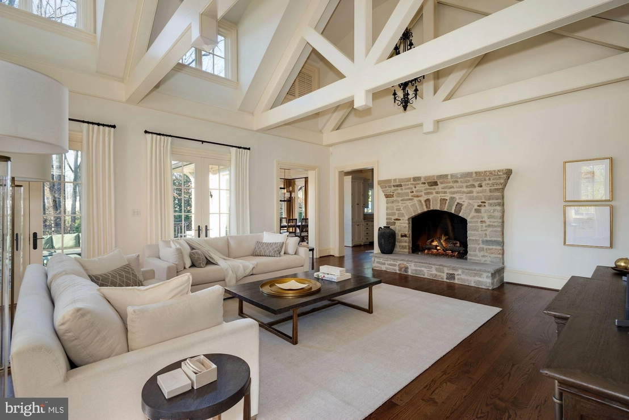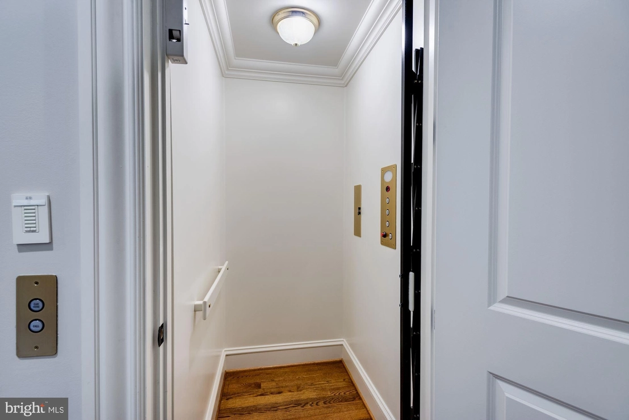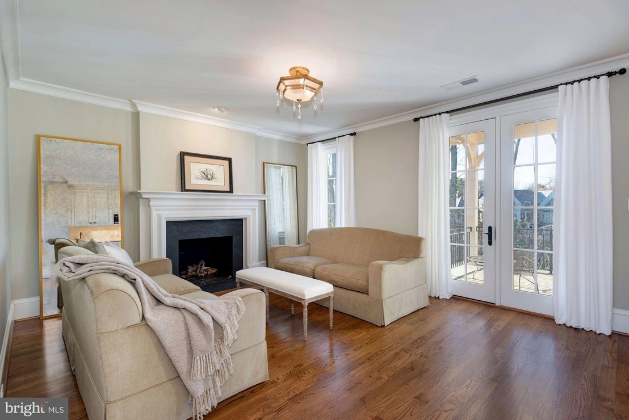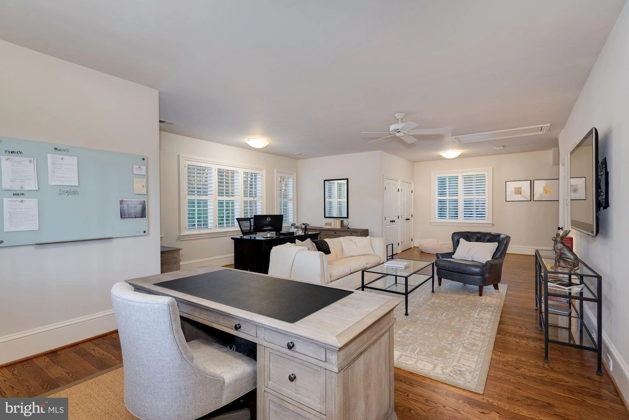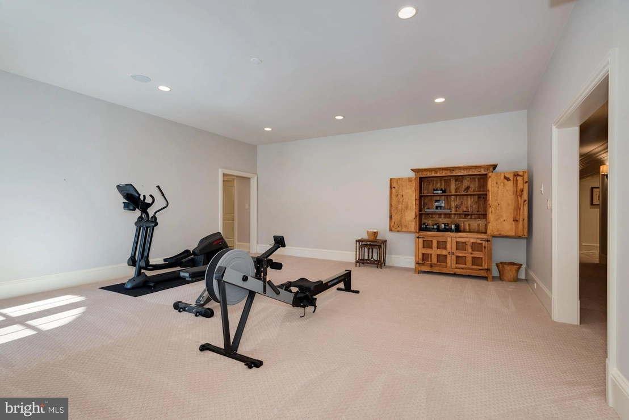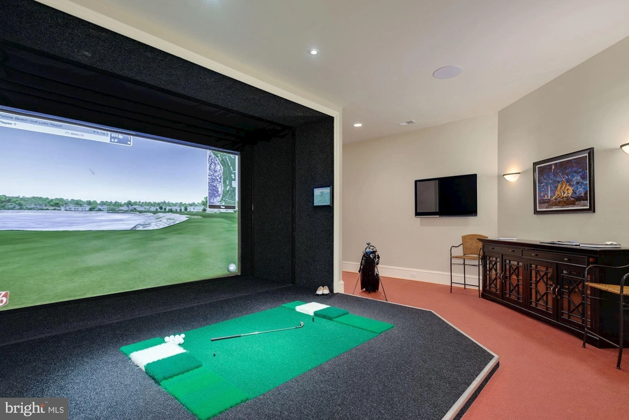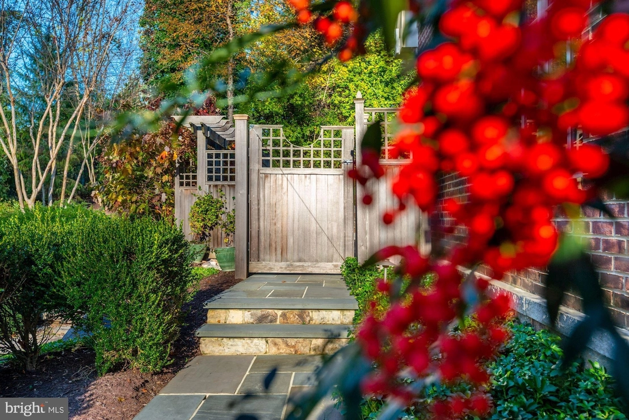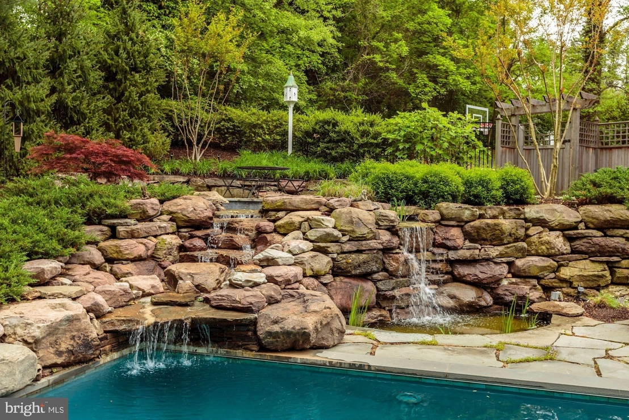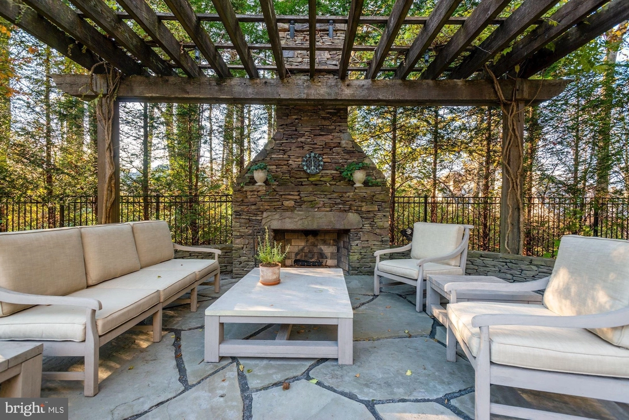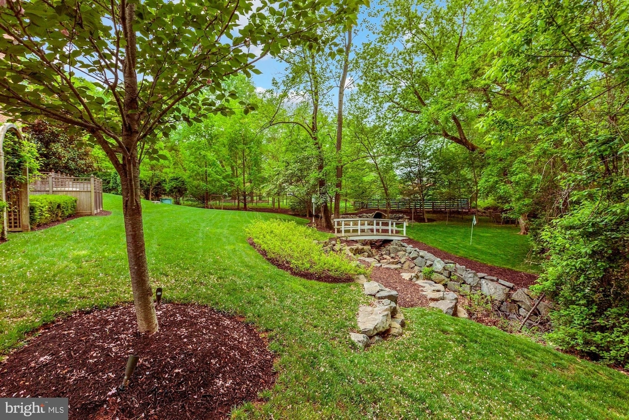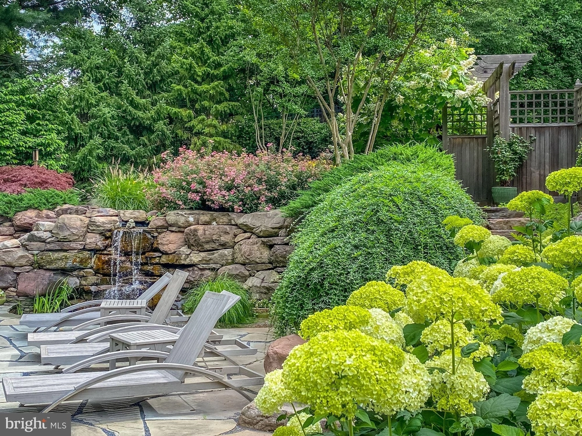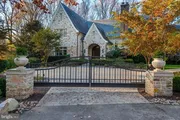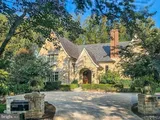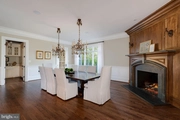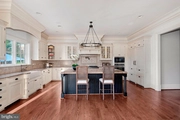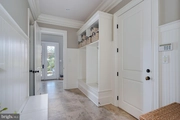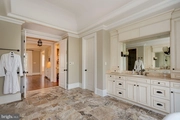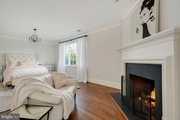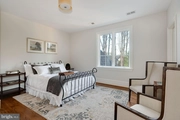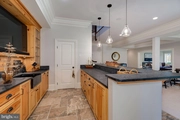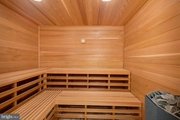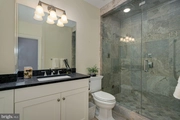$9,017,648*
●
House -
Off Market
6622 MALTA LANE
MCLEAN, VA 22101
6 Beds
9 Baths,
1
Half Bath
12593 Sqft
$7,335,000 - $8,965,000
Reference Base Price*
10.65%
Since Oct 1, 2021
DC-Washington
Primary Model
About This Property
This Langley Farms home is an elegant French Country custom estate,
brilliantly designed by Sutton Yantis Associates and built by
Bowman & Associates. This 13,0000 sq ft estate is nestled on 1.17
acres of impeccably landscaped land, and is located in the
prestigious Langley Farms neighborhood secluded on the end of a
private lane. The exterior includes many resort-like features such
as; Antiqued Ashlar Stonework, a Vermont slate roof, copper gutters
and downspouts, large heated Pool with a waterfall feature, outdoor
stacked stone Fireplace with Pergola, a pond with waterfall,
park-like grounds and gardens with mature trees, and Flagstone
Patios & Terraces. Through the grand custom door with inlaid cut
glass this residence boasts a stunning formal Foyer with graceful
staircase. The Living Room includes a warm Fireplace and French
Doors to the Flagstone Terrace. The Dining Room features a
Fireplace with a dramatic floor-to-ceiling inlaid wood mantle and
features French doors leading out to a private garden to enjoy
after dinner. A complete Butler's Pantry off the Dining Room is
adorned with lovely cabinets complete for display and storage,
marble countertops, enamel sink, an under cabinet refrigerator, and
a wine chiller. The Library is handsomely paneled in mahogany with
floor-to-ceiling built-in custom cabinetry and a paneled coffered
ceiling and leads into the Living Room through beautiful French
Doors. The Conservatory contains built-in cabinetry and offers
views of one of the Flagstone Terrace and rear property. The
gracious Family Room features a dramatic 2 story beamed ceiling, an
unparalleled stone Fireplace, and double French doors also granting
access to the Flagstone Terrace. The Kitchen is a chef's dream
complete with custom Jack Rosen cabinetry, marble countertops,
top-of-the-line Sub-Zero, Wolf and Bosch appliances, a walk-in
pantry, cozy floor-to-ceiling stone fireplace. The Family Room
opens to the warm and inviting Breakfast Room with a beamed
lit tray ceiling surrounded by windows and two sets of French doors
allowing access to the Flagstone Terrace and outdoor Kitchen.
A convenient Family Entrance features a home Maintenance and
Management Office, Full Bath, storage benches, and a walk-in Closet
with built-ins. The Laundry Room also gives access to the stone
Patio, outdoor Kitchen, Pool and gardens, and includes a back
staircase to the Upper and Lower Levels. Ascending the grand
staircase there is a luxurious Owner's Suite Bedroom with French
doors to covered private Balcony, Sitting Room with Balcony access,
Fireplace and a Morning Bar, dressing area with two custom Closets,
large cedar Closet, an opulent Bath with heated Turkish marble
floors, cove lighted tray ceiling, freestanding soaking tub, and
glorious shower with rain shower and body sprays. The Upper Level
also includes four additional en suite Bedrooms all with Limestone
Bathrooms and one with an additional Fireplace. The Lower
Level continues to impress with the lovely Conversation Retreat
with another Stone Fireplace, a Recreation Room that includes a
fully equipped Wet Bar with granite counter, top-of-the-line
appliances, a custom Tasting Room and Wine Cellar for 500+ bottles,
Billiard Room/Bedroom, Full Bath, Fitness Room, Sauna, Full Bath
with Steam Shower and a Golf Room with a fully interactive Golf
Simulator. The Conversation, Rec and Fitness Rooms through multiple
sets of French doors lead to the covered lower Flagstone Terraces
and rear tranquil garden grotto filled with clematis covered
arbors, stone fountain and lovely rose & hydrangea gardens.
Offering many modern conveniences additional features of the
residence include: Custom designed electronic Entry Gate,
Elevator with 3 level access, SmartHome Savant System including
entry service, Lutron Homeworks Lighting System, Vacuflo central
vacuum system, LUMA surveillance camera system & monitoring
systems, home security system, and a natural gas Generator & an
oversized 3 car garage.
The manager has listed the unit size as 12593 square feet.
The manager has listed the unit size as 12593 square feet.
Unit Size
12,593Ft²
Days on Market
-
Land Size
1.17 acres
Price per sqft
$647
Property Type
House
Property Taxes
$71,453
HOA Dues
-
Year Built
2009
Price History
| Date / Event | Date | Event | Price |
|---|---|---|---|
| Apr 18, 2024 | In contract | - | |
| In contract | |||
| Oct 9, 2023 | Listed | $10,450,000 | |
| Listed | |||
|
|
|||
|
Prepare to be captivated by the opulent transformation of this
French Country custom estate. A meticulous and extensive renovation
has elevated this residence to a realm of unparalleled luxury.
Nestled within the prestigious Langley Farms, this grand 13,000 sq
ft sanctuary sits on an expansive 1.17-acre lot, ensconced in
immaculate landscaping. Designed by the esteemed Sutton Yantis
Associates and crafted by Bowman & Associates, this architectural
masterpiece radiates a resort-like…
|
|||
| Mar 22, 2022 | No longer available | - | |
| No longer available | |||
| Mar 17, 2022 | Sold to Edward J Newberry, Julie An... | $7,400,000 | |
| Sold to Edward J Newberry, Julie An... | |||
| Feb 25, 2022 | In contract | - | |
| In contract | |||
Show More

Property Highlights
Fireplace
Air Conditioning
Comparables
Unit
Status
Status
Type
Beds
Baths
ft²
Price/ft²
Price/ft²
Asking Price
Listed On
Listed On
Closing Price
Sold On
Sold On
HOA + Taxes
Sold
House
6
Beds
9
Baths
9,600 ft²
$708/ft²
$6,800,000
May 10, 2023
$6,800,000
Nov 8, 2023
-
Sold
House
5
Beds
8
Baths
6,298 ft²
$1,274/ft²
$8,025,000
Nov 2, 2023
$8,025,000
Jan 2, 2024
-
Past Sales
| Date | Unit | Beds | Baths | Sqft | Price | Closed | Owner | Listed By |
|---|---|---|---|---|---|---|---|---|
|
09/21/2021
|
|
6 Bed
|
9 Bath
|
12593 ft²
|
$8,150,000
6 Bed
9 Bath
12593 ft²
|
-
-
|
-
|
Piper Yerks
Washington Fine Properties, LLC
|
|
12/04/2020
|
|
6 Bed
|
9 Bath
|
12593 ft²
|
$8,750,000
6 Bed
9 Bath
12593 ft²
|
-
-
|
-
|
Penny Yerks
Washington Fine Properties, LLC
|
|
07/30/2017
|
|
6 Bed
|
9 Bath
|
-
|
$7,500,000
6 Bed
9 Bath
|
$6,600,000
-12.00%
04/05/2018
|
Jennifer Thornett
|
Building Info

About McLean
Similar Homes for Sale
Nearby Rentals

$6,500 /mo
- 2 Beds
- 2 Baths
- 2,078 ft²

$6,000 /mo
- 5 Beds
- 3.5 Baths
- 2,534 ft²


