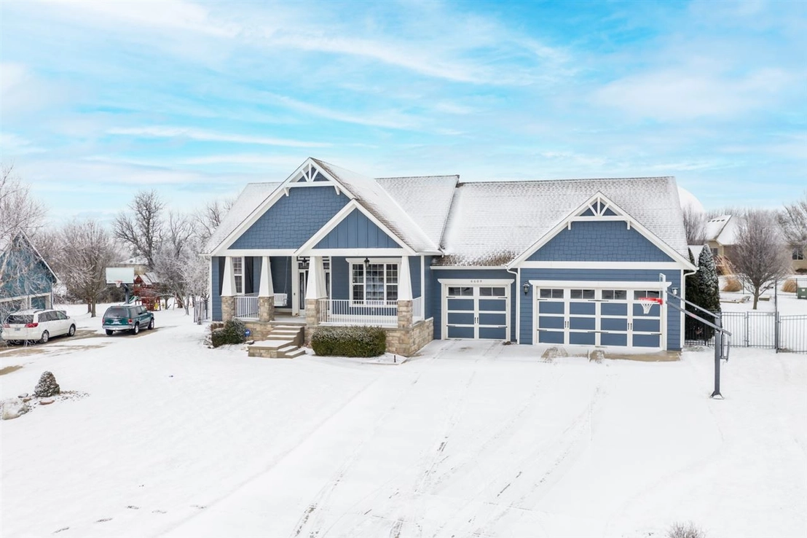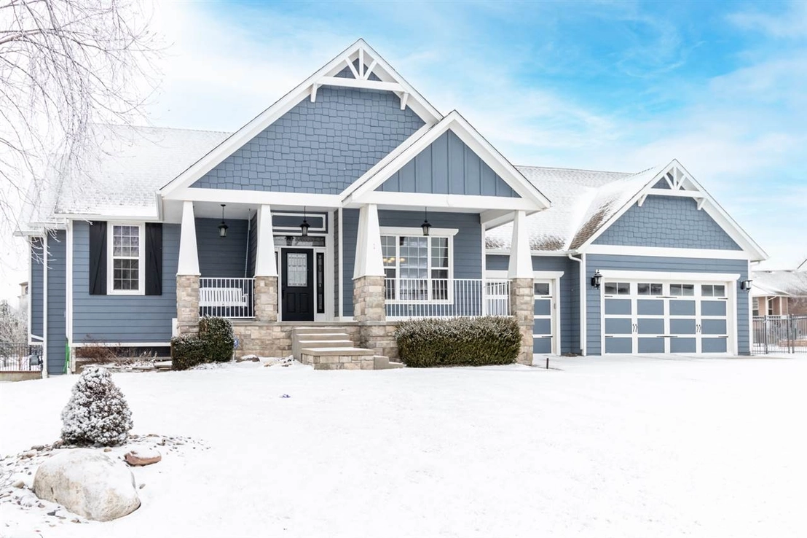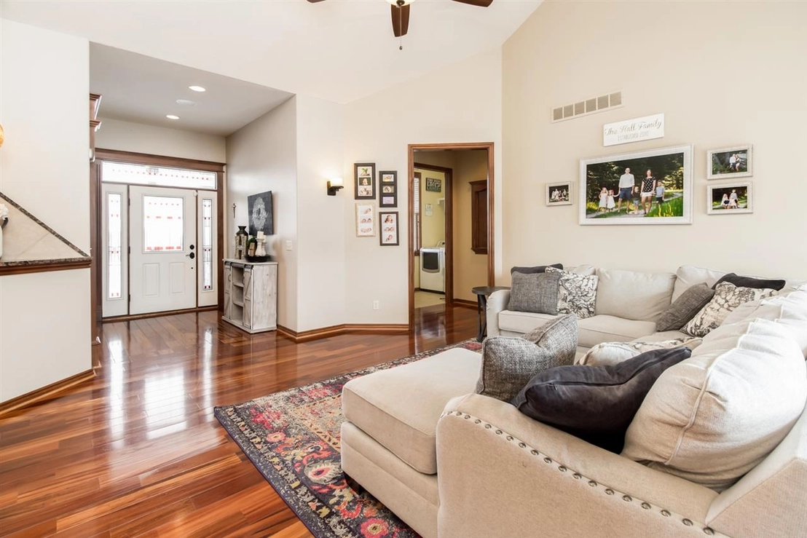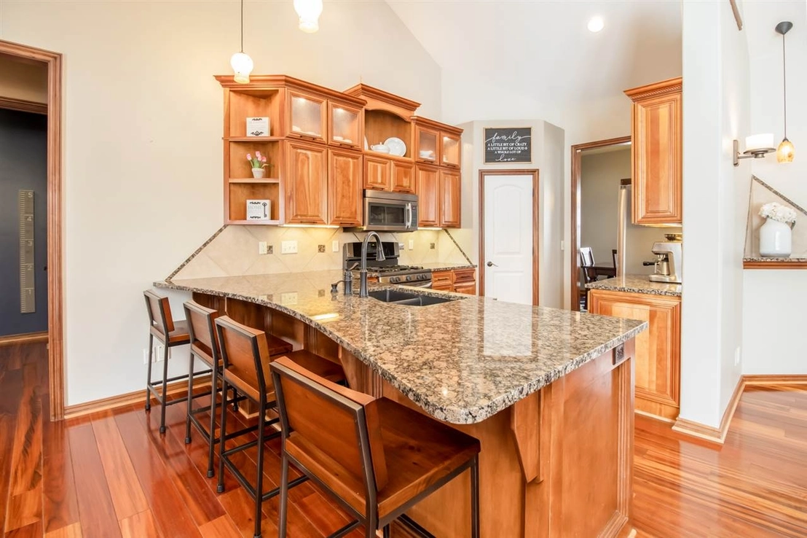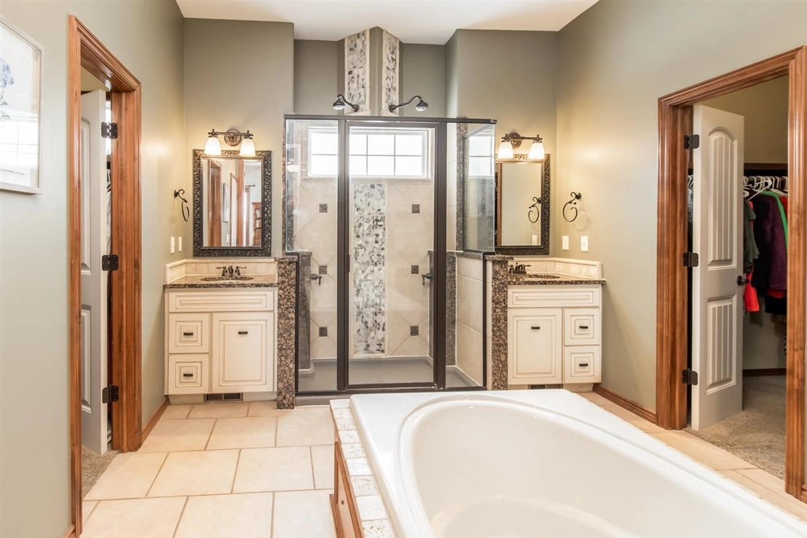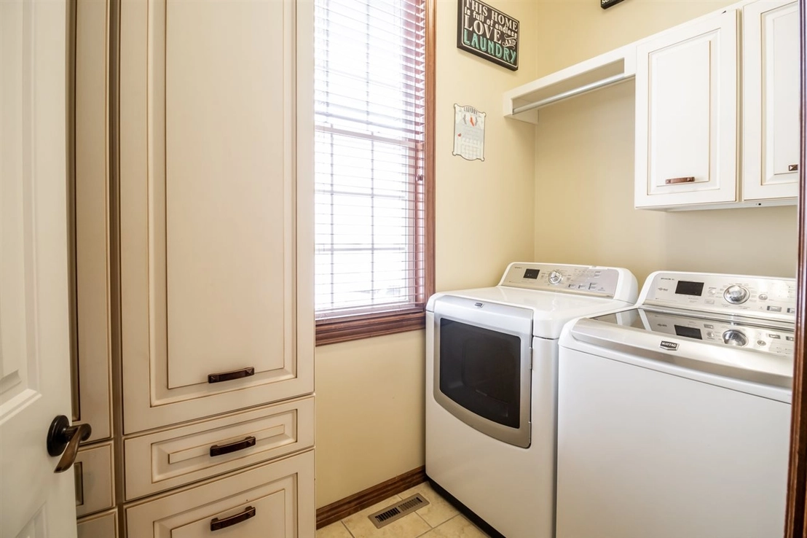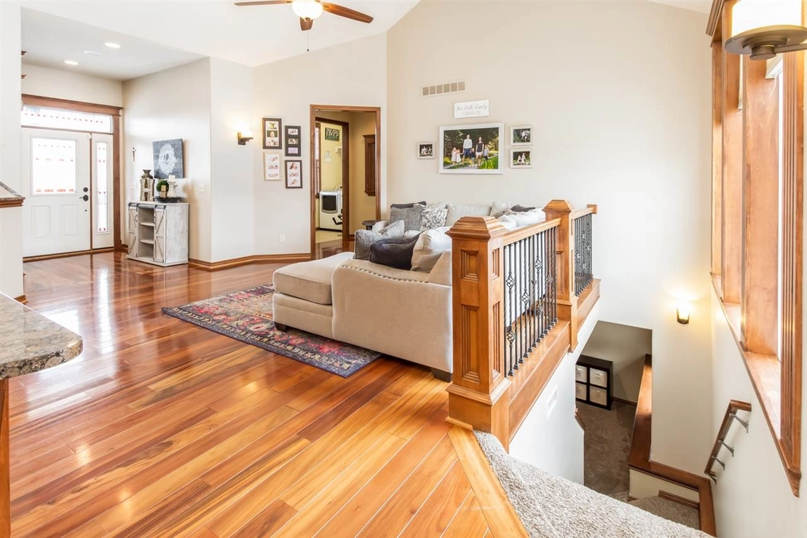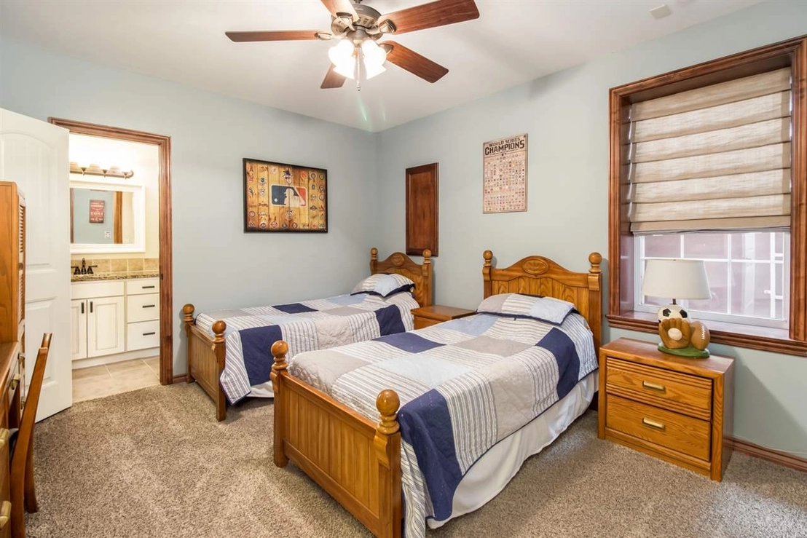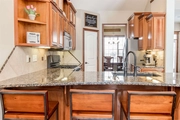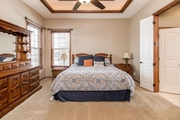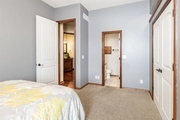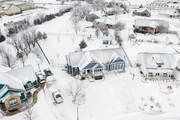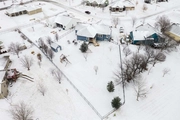$453,869*
●
House -
Off Market
6609 E SUMMERSIDE PL
Bel Aire, KS 67226
5 Beds
5 Baths,
2
Half Baths
3502 Sqft
$329,000 - $401,000
Reference Base Price*
24.35%
Since Apr 1, 2021
National-US
Primary Model
About This Property
Welcome home! This gorgeous 5-bedroom, 5-bathroom home in the
popular Central Park neighborhood is sure to impress! The curb
appeal is unmatched with its on-trend blue with white columns, trim
paint detail and gray stone showcasing the large and welcoming
covered front porch. Step inside the beautiful stained glass front
door with matching sidelites and transom windows to the gracious
foyer, this home features rich hardwood flooring, large
17-foot-high vaulted ceiling with ceiling fan, stunning wood trim
millwork throughout including large casing around the front dining
room entry as well as around large windows flooding the space with
natural light. The large kitchen, open to the living room includes
gorgeous cabinetry, granite countertops, modern stainless steel
kitchen appliances, walk-in pantry, bar seating as well as hearth
space for more eating space or sitting area next to the fireplace
and tall windows to enjoy all the outdoor views. Tucked behind the
kitchen and right inside the entry from the garage is a large drop
zone with built-in locker style cubbies and bench with the first of
two spaces for a washer and dryer in the home. A half-bathroom is
convenient for guests to use upgraded with granite and tile.
Retreat to the master en-suite with a double tray ceiling upgrade,
large walk-in closet, and huge spa-like bathroom with tile
flooring, tile and glass shower, two separate sink vanities with
granite countertops and an additional granite countertop that can
be used as a vanity or desk area, not to mention the natural light
from the private transom window. On the opposite side of the house,
you will find a separate room for laundry with white enameled
cabinetry and window as well as a second bedroom/bathroom en-suite.
Fully finished basement includes a huge 33 x 19 family room with a
wet bar that features granite countertops, glass tile backsplash,
built-in wine racks and cabinetry as well as a mini fridge. Three
additional very spacious bedrooms, one with glass French doors
making it perfect for an office or exercise room while the other
two each have their own private vanity and connected by a shared
tub and toilet room in a Jack and Jill style layout are also found
on the lower level. Additional interior features of the home
include upgraded insulation and home speakers that can be enjoyed
in the kitchen, living room, dining room, master bedroom and bath.
Exterior amenities include a recently redone covered and expanded
deck, wrought iron fence, spacious storage shed and sprinkler
system all on a large lot that backs up to a nice private row of
trees and surrounded by lush landscaping done very well. Another
bonus of the house is an oversized three car garage that includes a
huge loft area above the garage. This is accessed by a staircase
and could be used as additional storage or as an additional room
for "man cave" or "kid cave" fun. This home is a great opportunity
to get in a booming neighborhood with tons of upgrades, large
private lot and for a great price! Call today to schedule your
private showing!
The manager has listed the unit size as 3502 square feet.
The manager has listed the unit size as 3502 square feet.
Unit Size
3,502Ft²
Days on Market
-
Land Size
0.58 acres
Price per sqft
$104
Property Type
House
Property Taxes
$6,007
HOA Dues
$38
Year Built
2006
Price History
| Date / Event | Date | Event | Price |
|---|---|---|---|
| May 19, 2021 | Sold to James Wilson, Maranda Wilson | $372,600 | |
| Sold to James Wilson, Maranda Wilson | |||
| Mar 6, 2021 | No longer available | - | |
| No longer available | |||
| Mar 3, 2021 | Price Decreased |
$365,000
↓ $10K
(2.7%)
|
|
| Price Decreased | |||
| Feb 16, 2021 | Listed | $375,000 | |
| Listed | |||
| May 23, 2016 | Sold to Kristin M Hall, Nathan S Hall | $423,100 | |
| Sold to Kristin M Hall, Nathan S Hall | |||
Property Highlights
Fireplace
Air Conditioning
Comparables
Unit
Status
Status
Type
Beds
Baths
ft²
Price/ft²
Price/ft²
Asking Price
Listed On
Listed On
Closing Price
Sold On
Sold On
HOA + Taxes
Active
House
2
Beds
2
Baths
2,230 ft²
$195/ft²
$434,900
Nov 2, 2023
-
$4,242/mo
Past Sales
| Date | Unit | Beds | Baths | Sqft | Price | Closed | Owner | Listed By |
|---|---|---|---|---|---|---|---|---|
|
02/16/2021
|
|
5 Bed
|
5 Bath
|
3502 ft²
|
$375,000
5 Bed
5 Bath
3502 ft²
|
$372,600
-0.64%
05/19/2021
|
Lisa Anderson
|
Building Info



