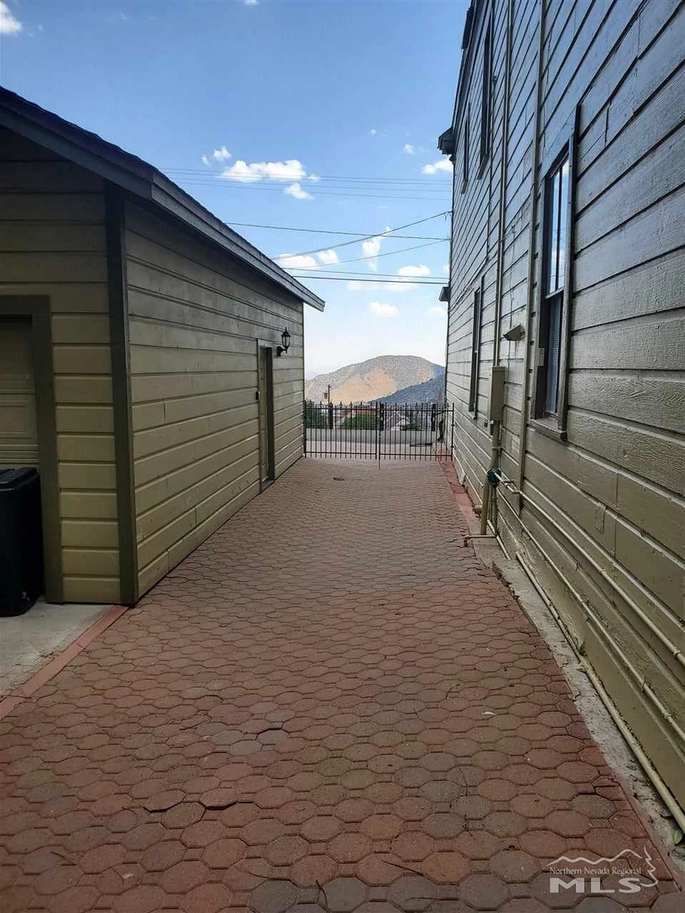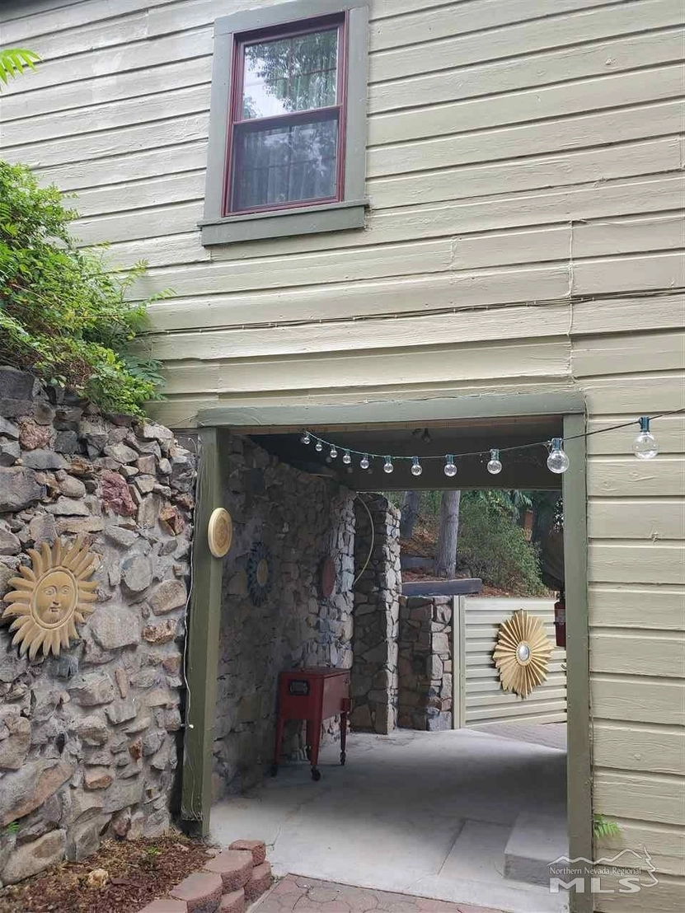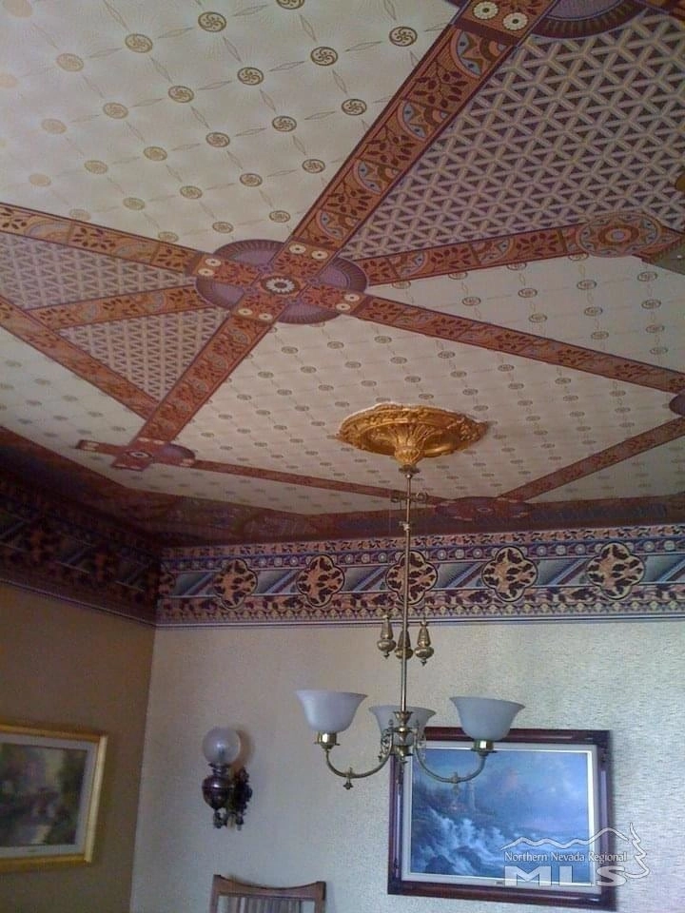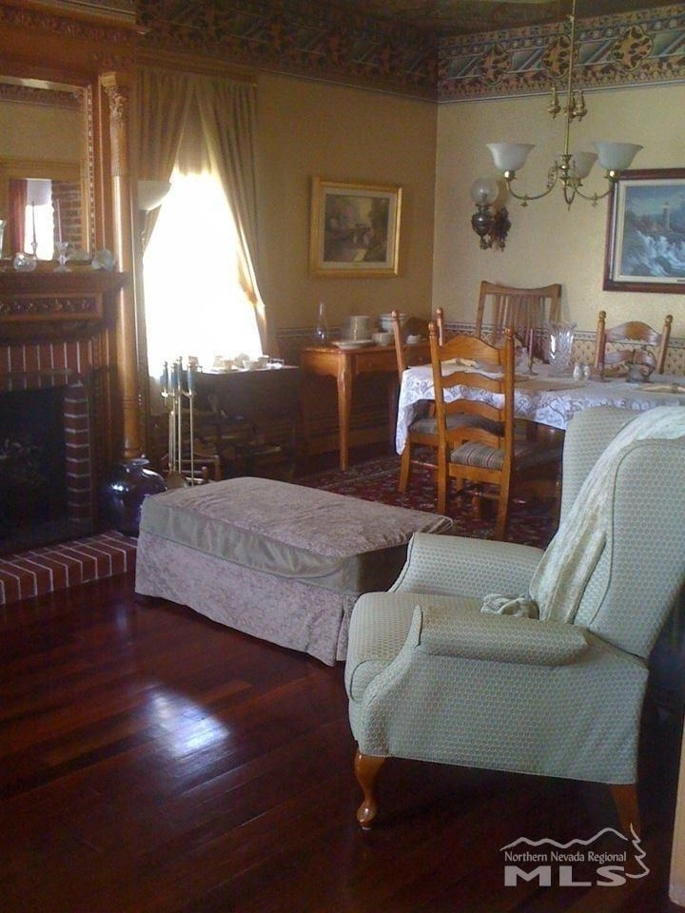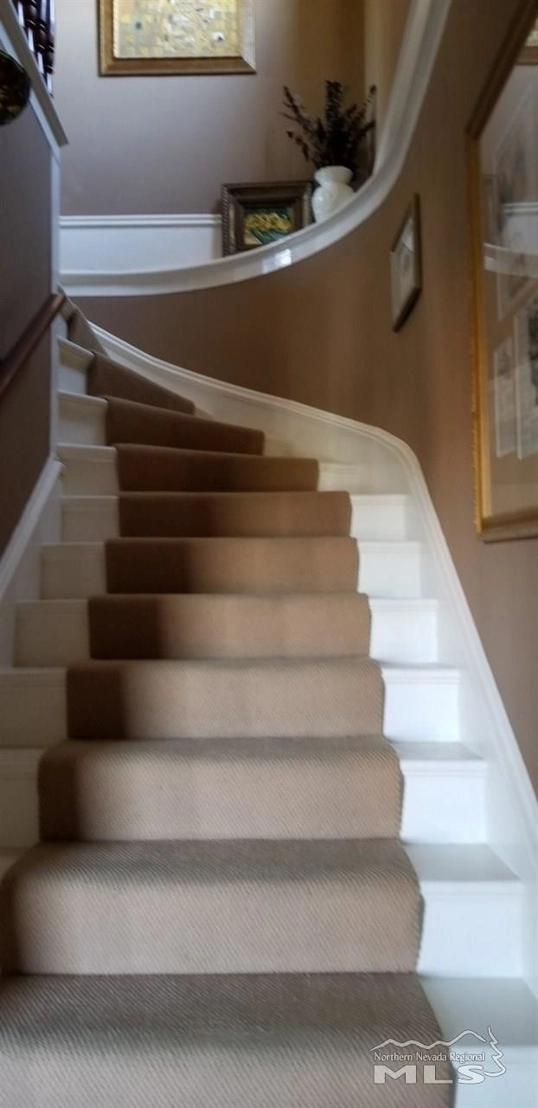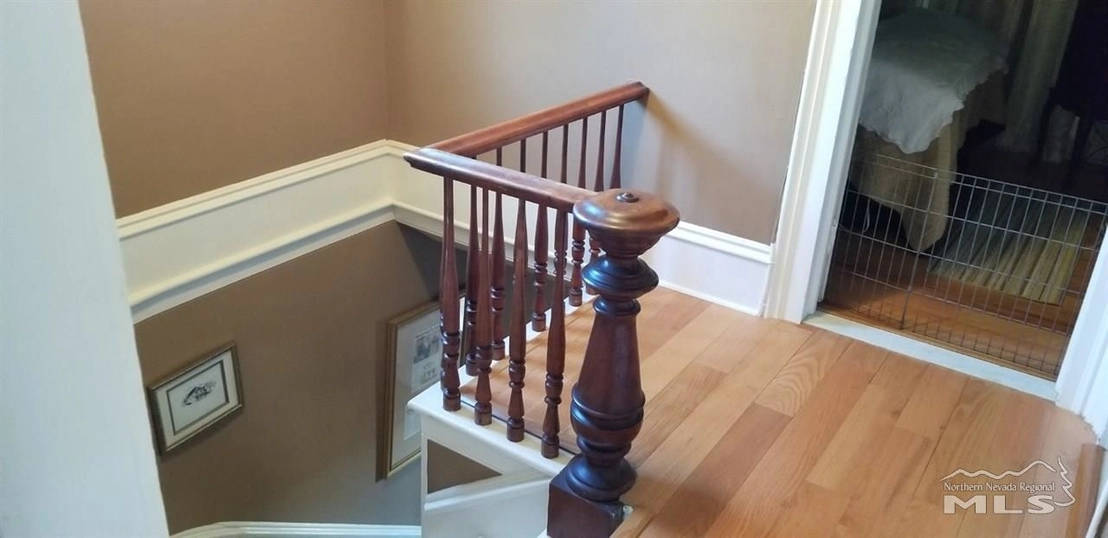












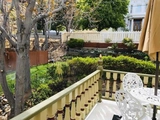










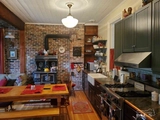















1 /
40
Map
$908,869*
●
Property -
Off Market
66 S A Street
Virginia City, NV 89440
Studio
3 Baths,
1
Half Bath
3028 Sqft
$630,000 - $768,000
Reference Base Price*
29.86%
Since Feb 1, 2021
National-US
Primary Model
About This Property
Excellent opportunity to acquire a piece of Virginia City History.
This classic 19th century beauty has been gracing the Comstock
Historic District since approximately 1875. Heavily restored and
lovingly maintained over the last 5 decades with classic and period
correct touches. The home has over 3000 sq ft with 4 bedrooms, 2.5
baths and a 2-car finished garage with additional off-street
parking, all located on over 3 lots with large trees and beautiful
grounds with shady, private sitting areas. Listing Agent:
David Shriver Email Address: [email protected] Broker: Coldwell
Banker Select RE CC The outside spaces include 100-mile,
unobstructed views to the East from the charming, covered front
porch. The interior features 3 levels with Hardwood floors,
beautiful brickwork, and large comfortable rooms. This unique and
special property is located a short walk to the downtown area with
its historic bars, dining and shopping opportunities. Enjoy all the
ongoing activities that Virginia City attracts. Come for the
classic cars, parades, and motorcycle events, and stay for the
quiet and peaceful High desert evenings spent with family and
guests. Located a short drive to Reno, Nevada and Lake Tahoe. Enjoy
world class skiing and outdoor activities along with a energetic
nightlife. This three level home
is Italianate in style with paired sash windows and molded cornice
and brackets. The exterior is detailed in four levels of
color---light green base paint, dark green trim, red trim and gold
leaf. Antique oil lamps converted to electricity, cherry wood
floors, hand-blocked layered Bradbury and Bradbury silk-screen
wallpaper, hand carved cherry fireplace in the parlor, 19th century
ornate wood cooking stove with manufacturers plate in the kitchen,
Wolf commercial range/stove, pellet stove, stainless steel
appliances, farm house sink, quality cabinetry, copper bar, copper
trimmed granite counters, heated floor. The master bath with
English commode made of Staffordshire porcelain, claw foot
porcelain tub, Bradbury " life of a stream" wallpaper. Master
bedroom with sitting room and pellet stove. Detached
oversized 24 ft x 30 ft Carriage House style garage. Lots of room
to store your ATVs for local trail riding. 4 bedrooms, 3
baths, library, 3rd story loft, 3 thousand plus square feet,
terraced gardens on 3 lots, hot tub and decks. Masonry work: rock
staircase, rock retaining wall, bricked patio, driveway and
walkway. Large laundry and mechanical room. Central baseboard heat
with four zones, insulated. Rooms: formal entry,parlor/dining room,
kitchen and family room with period glass french doors open to
patio. First level half bath with period sink and wall paper.
High ceilings with crown molding, two sets of interior French
doors. The home has hardwood, marble and ceramic flooring. Central
heat, fireplace, two pellet stoves, one wood burning stove.
The manager has listed the unit size as 3028 square feet.
The manager has listed the unit size as 3028 square feet.
Unit Size
3,028Ft²
Days on Market
-
Land Size
0.21 acres
Price per sqft
$231
Property Type
Property
Property Taxes
$1,667
HOA Dues
-
Year Built
1900
Price History
| Date / Event | Date | Event | Price |
|---|---|---|---|
| Sep 3, 2021 | Sold to Kimberly Ann Moore, Timothy... | $739,000 | |
| Sold to Kimberly Ann Moore, Timothy... | |||
| Jan 19, 2021 | No longer available | - | |
| No longer available | |||
| Dec 31, 2020 | Relisted | $699,900 | |
| Relisted | |||
| Dec 30, 2020 | No longer available | - | |
| No longer available | |||
| Sep 22, 2020 | Price Decreased |
$699,900
↓ $25K
(3.5%)
|
|
| Price Decreased | |||
Show More

Property Highlights
Fireplace
Garage
Comparables
Unit
Status
Status
Type
Beds
Baths
ft²
Price/ft²
Price/ft²
Asking Price
Listed On
Listed On
Closing Price
Sold On
Sold On
HOA + Taxes
Past Sales
| Date | Unit | Beds | Baths | Sqft | Price | Closed | Owner | Listed By |
|---|---|---|---|---|---|---|---|---|
|
07/19/2020
|
|
Loft
|
2.5 Bath
|
3028 ft²
|
$724,900
Loft
2.5 Bath
3028 ft²
|
-
-
|
-
|
-
|
Building Info













