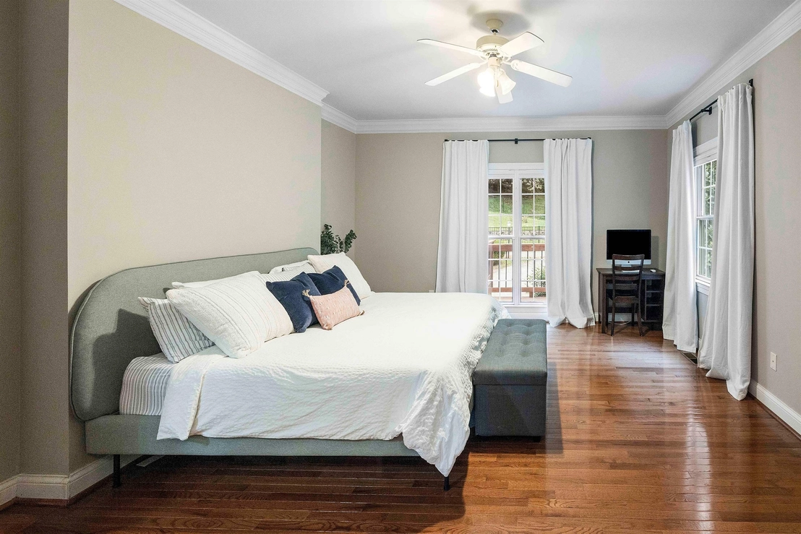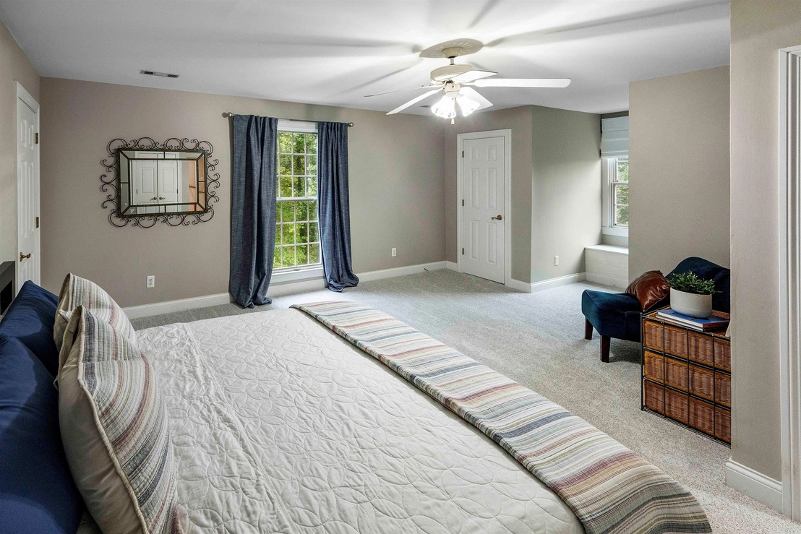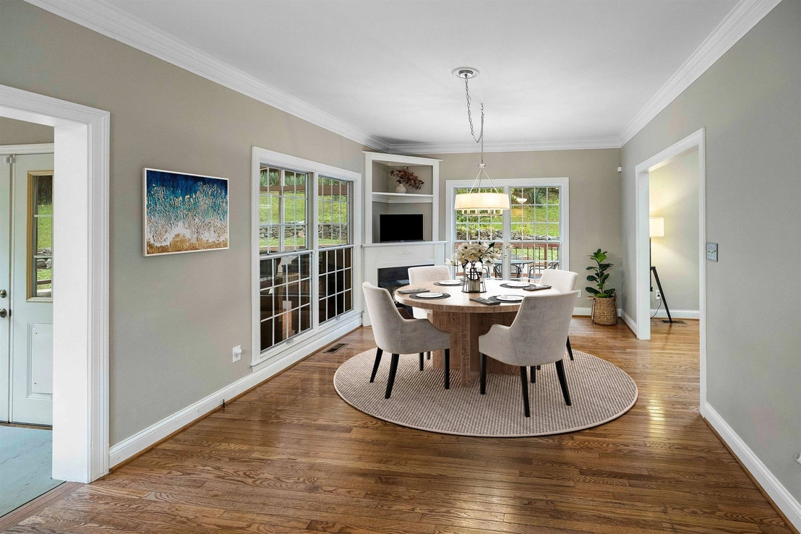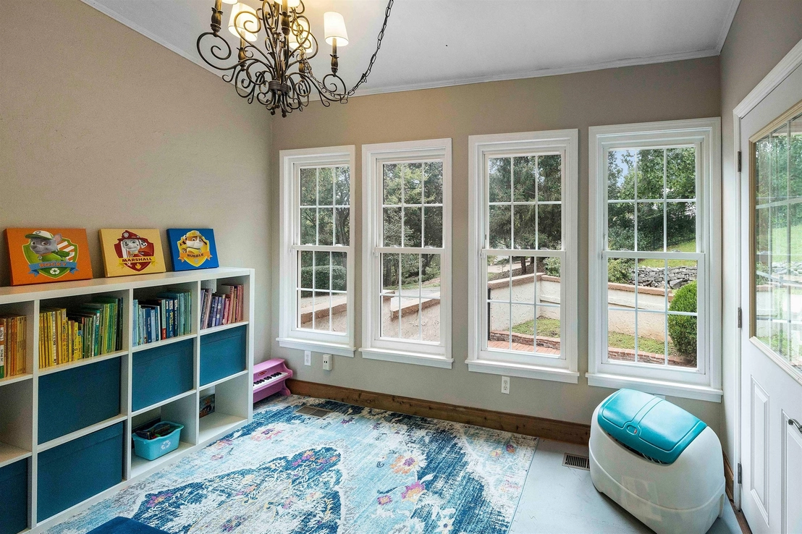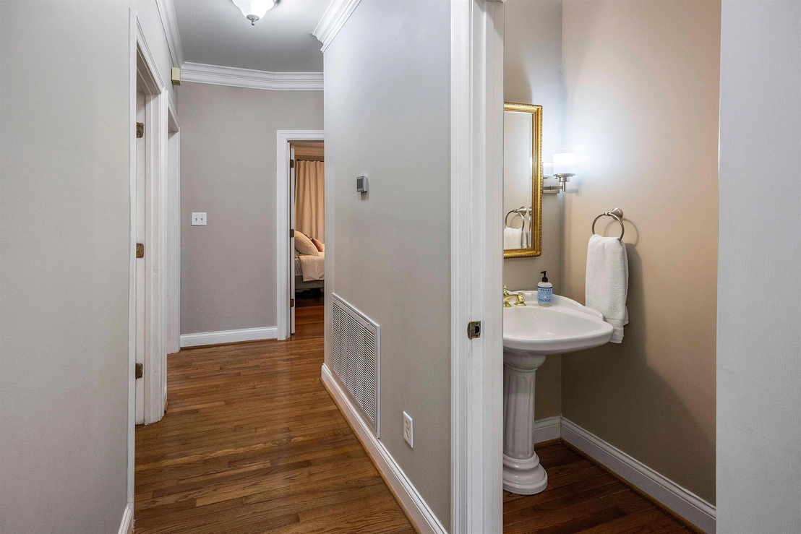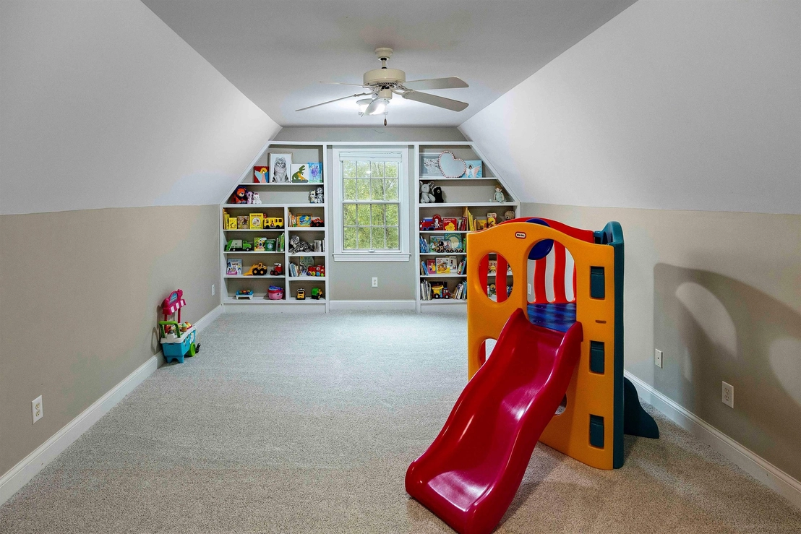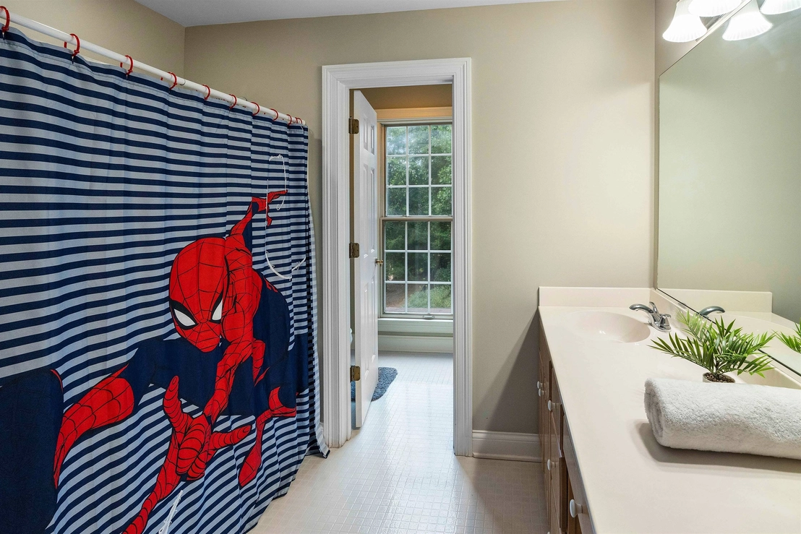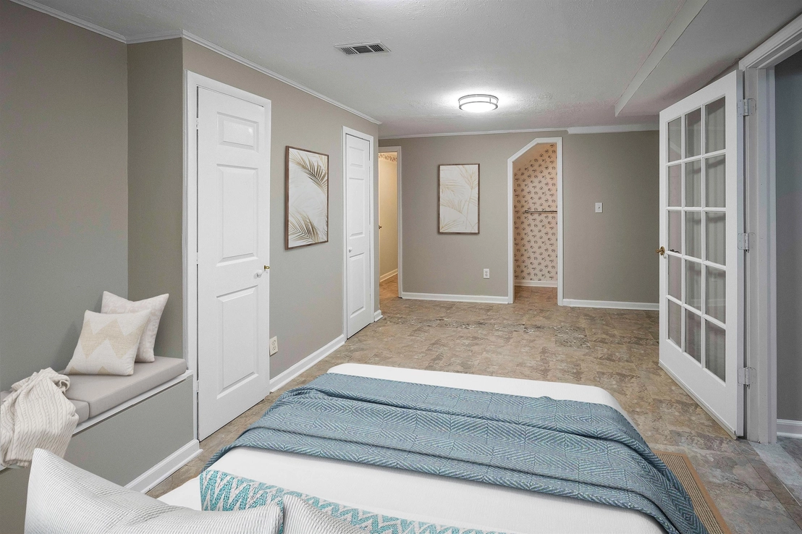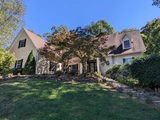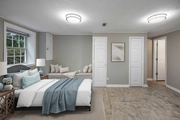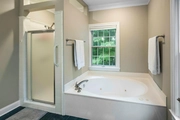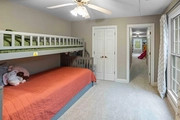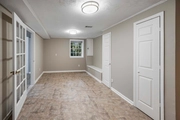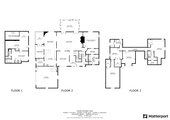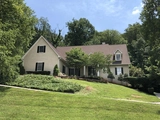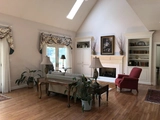$871,745*
●
House -
Off Market
6518 Westminster Road
Knoxville, TN 37919
5 Beds
4.5 Baths,
1
Half Bath
4446 Sqft
$788,000 - $962,000
Reference Base Price*
-0.37%
Since Nov 1, 2023
National-US
Primary Model
Sold Nov 01, 2023
$848,000
$678,400
by Fairway Independent Mtg Corp
Mortgage Due Nov 01, 2038
Sold Nov 02, 2022
$800,830
Seller
$800,830
by First Horizon Bank
Mortgage Due Nov 01, 2052
About This Property
Welcome to 6518 Westminster Road, Knoxville, TN 37919, where
comfort and elegance blend seamlessly in this spacious 4-5 bedroom,
4.5 bath home nestled in a well-established, welcoming
neighborhood. As you step inside, you'll immediately notice the
abundance of natural light that floods the living spaces and tall
cathedral ceilings, creating an inviting and warm ambiance
throughout. In the living room, a charming fireplace takes center
stage, surrounded by beautiful built-in cabinetry, creating an
inviting focal point for gatherings. The semi-open concept floor
plan seamlessly connects the living, formal dining, kitchen,
breakfast nook and sunroom/screened porch areas, making it perfect
for entertaining guests. Adjacent to the large kitchen, you'll find
a cozy breakfast nook or keeping room, perfect for enjoying your
morning coffee or less formal dining options and to the other side,
a large laundry room with utility sink and pantry area. Step
outside to your private backyard oasis, a perfect haven for outdoor
activities and gatherings. The mature landscaping provides shade
and privacy, making it an ideal spot for barbecues or simply
unwinding after a long day. This home also boasts not one but two
sunrooms, offering versatile spaces for relaxation, home offices,
or a meditation retreat. Imagine basking in the sun's glow
year-round, surrounded by lush greenery. Two separate driveways
service the home creating ample parking space. One driveway leads
to a spacious two car garage and the other to a circle drive near
the additional storage building and back deck. The primary suite,
complete with a spacious bedroom, walk-in closet, and attached
bath, along with a half bath in a private hallway complete the
first level living. Upstairs, you'll find generously sized bedrooms
that provide a peaceful retreat at the end of the day. Three
possible bedrooms, one with an ensuite bathroom, a large bonus room
and a shared hall bathroom complete the upper level. Downstairs in
the walk-out basement you have an open multi-purpose room that is
ideal for a home gym or game room along with a possible private
bedroom with ensuite bath. The location of this home is truly
exceptional. It's close to Lakeshore Park, making it easy to enjoy
outdoor activities and scenic walks. Situated between the Rocky
Hill, Bearden, and Sequoyah Hills communities of Knoxville, you'll
have access to some of the area's best amenities and services.
The manager has listed the unit size as 4446 square feet.
The manager has listed the unit size as 4446 square feet.
Unit Size
4,446Ft²
Days on Market
-
Land Size
1.33 acres
Price per sqft
$197
Property Type
House
Property Taxes
-
HOA Dues
$100
Year Built
1997
Price History
| Date / Event | Date | Event | Price |
|---|---|---|---|
| Nov 1, 2023 | Sold to Christopher Lawrence Brett... | $848,000 | |
| Sold to Christopher Lawrence Brett... | |||
| Oct 20, 2023 | No longer available | - | |
| No longer available | |||
| Sep 15, 2023 | Listed | $875,000 | |
| Listed | |||
| Nov 2, 2022 | Sold to Krista Anne Holley, Tyler J... | $800,830 | |
| Sold to Krista Anne Holley, Tyler J... | |||
| Nov 1, 2022 | No longer available | - | |
| No longer available | |||
Show More









