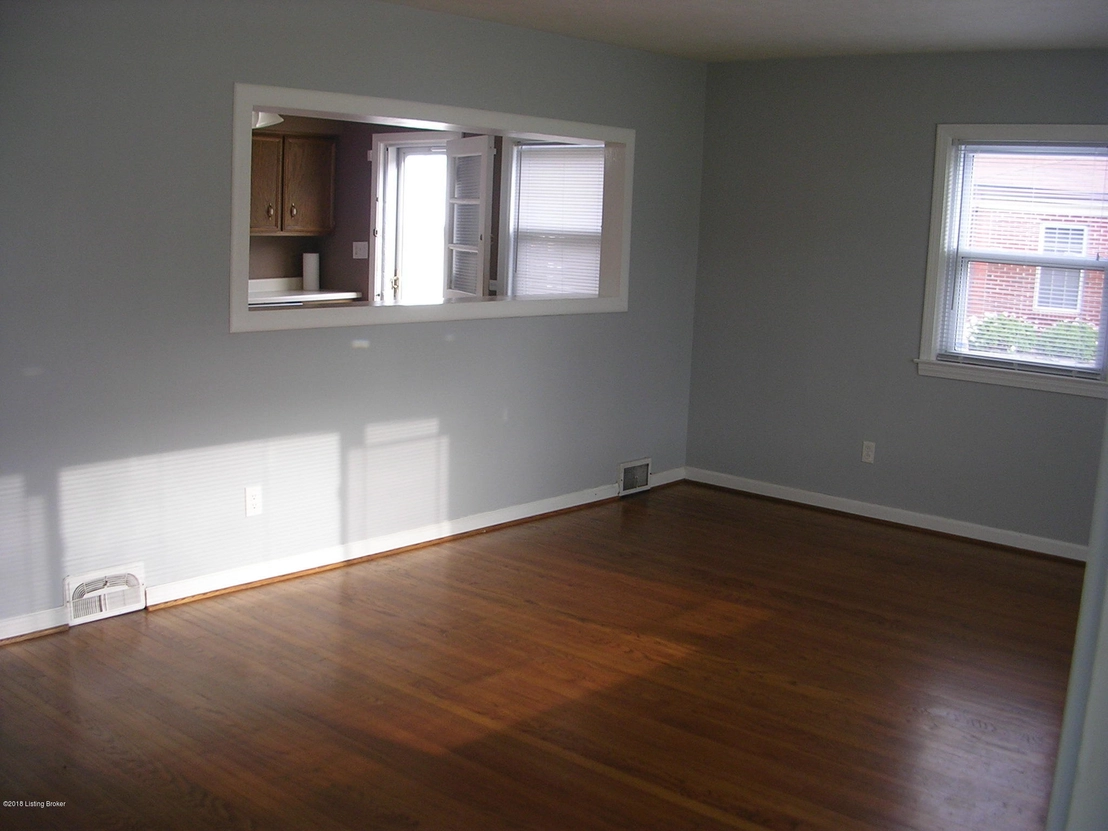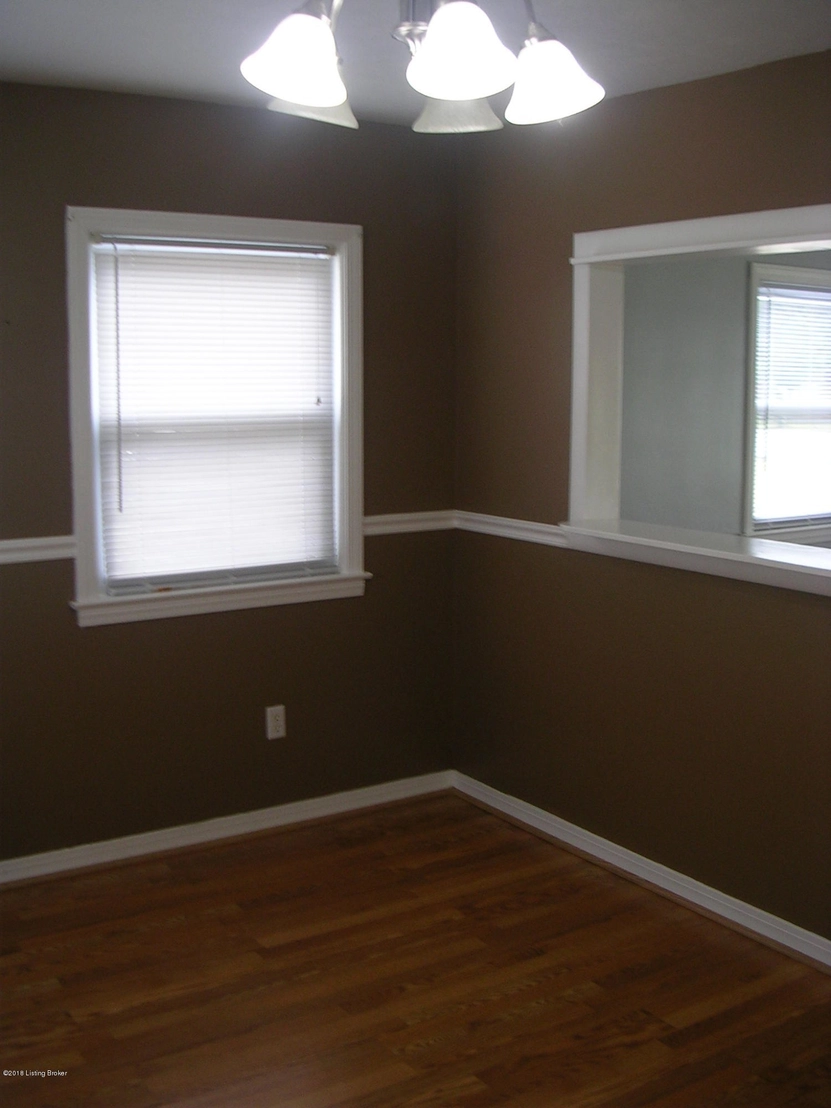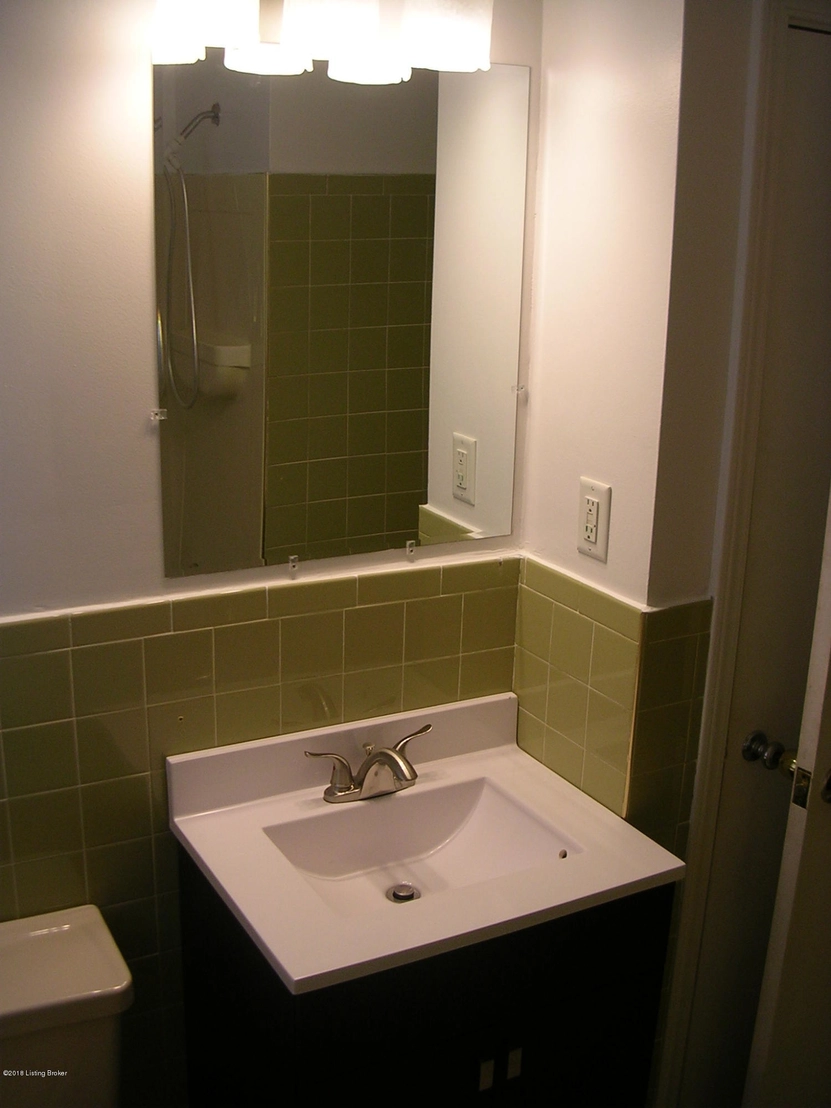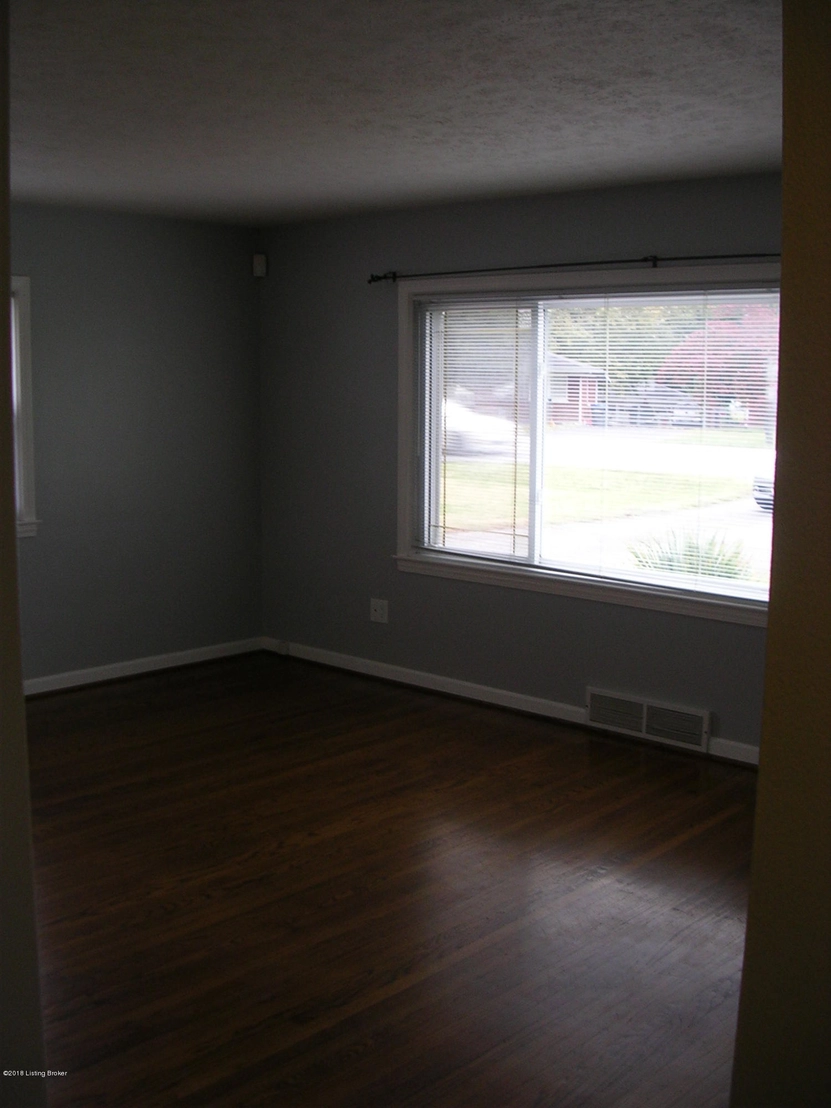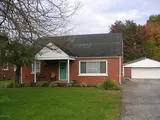
















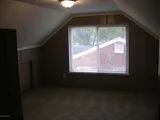


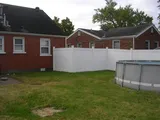


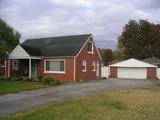

1 /
25
Map
$186,770*
●
House -
Off Market
6510 Upper Hunters Trace
Louisville, KY 40216
3 Beds
1 Bath
1399 Sqft
$110,000 - $134,000
Reference Base Price*
51.97%
Since Feb 1, 2019
National-US
Primary Model
Sold Mar 11, 2019
$115,000
$112,917
by Century Lending Co
Mortgage Due Apr 01, 2049
Sold Jan 26, 2018
$88,500
Seller
$85,845
by Republic Bank & Trust Co
Mortgage Due Feb 01, 2048
About This Property
Move in ready! Updated and Spacious Brick cape cod with 3 bed , 1
bath , large detached 2.5 car garage, fenced rear yard , covered
front porch! Beautiful Hardwood floors in large living room and
hallway, Newer carpet in bedrooms and upstairs bedroom and bonus
room! Replacement windows , Fresh paint throughout, Eat in
Kitchen with appliances that remain, open feel from opening added
to living room, 1st floor laundry/utility room, spacious
bedroom upstairs and room for possible 4th bedroom. Spacious
driveway, vinyl fenced rear yard , above ground pool (can stay or
be removed). Easy to show !!
The manager has listed the unit size as 1399 square feet.
The manager has listed the unit size as 1399 square feet.
Unit Size
1,399Ft²
Days on Market
-
Land Size
0.20 acres
Price per sqft
$88
Property Type
House
Property Taxes
-
HOA Dues
-
Year Built
1954
Price History
| Date / Event | Date | Event | Price |
|---|---|---|---|
| Mar 11, 2019 | Sold to Bryan Patrick Scott, Sandra... | $115,000 | |
| Sold to Bryan Patrick Scott, Sandra... | |||
| Jan 19, 2019 | No longer available | - | |
| No longer available | |||
| Jan 11, 2019 | Price Decreased |
$122,900
↓ $3K
(2.4%)
|
|
| Price Decreased | |||
| Dec 26, 2018 | Price Decreased |
$125,899
↓ $1
(0%)
|
|
| Price Decreased | |||
| Nov 21, 2018 | Price Decreased |
$125,900
↓ $4K
(3.1%)
|
|
| Price Decreased | |||
Show More

Property Highlights
Air Conditioning
Fireplace
Building Info
Overview
Building
Neighborhood
Zoning
Geography
Comparables
Unit
Status
Status
Type
Beds
Baths
ft²
Price/ft²
Price/ft²
Asking Price
Listed On
Listed On
Closing Price
Sold On
Sold On
HOA + Taxes
About West Louisville
Similar Homes for Sale
Nearby Rentals

$1,300 /mo
- 2 Beds
- 1 Bath
- 1,244 ft²

$1,300 /mo
- 3 Beds
- 1.5 Baths
- 1,100 ft²





