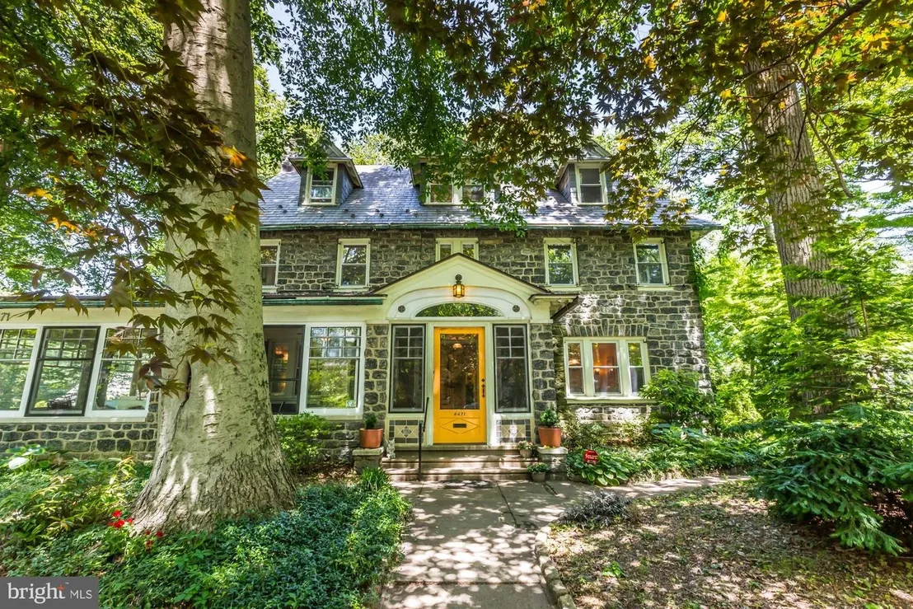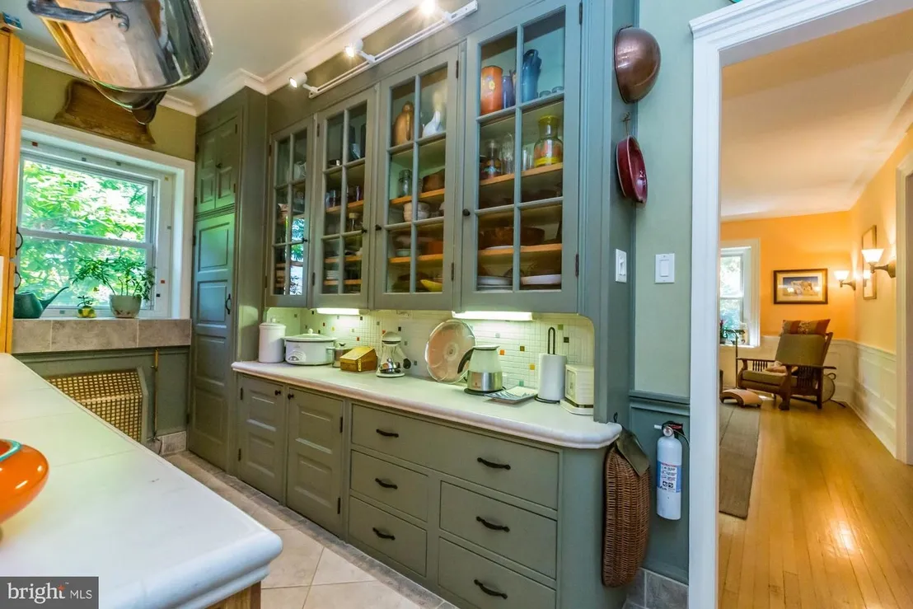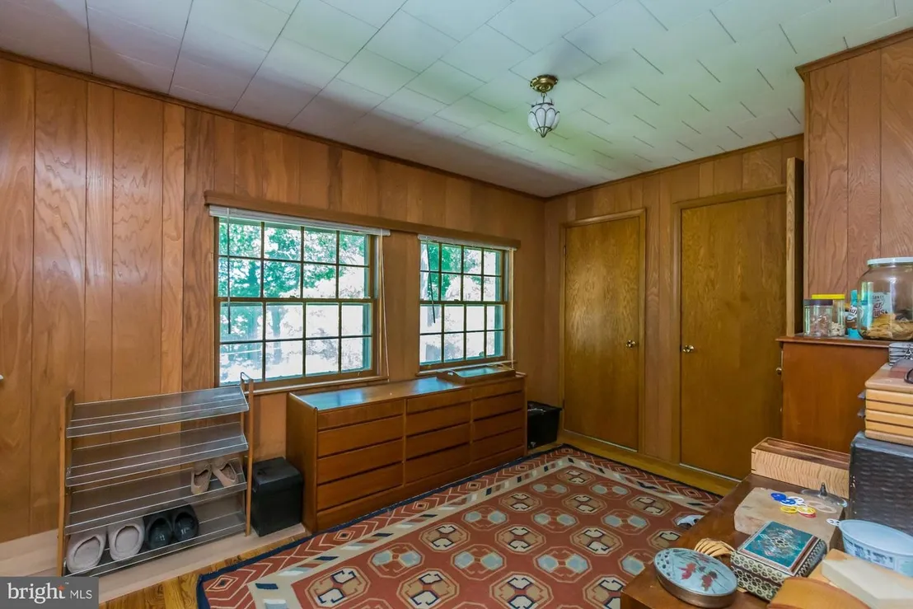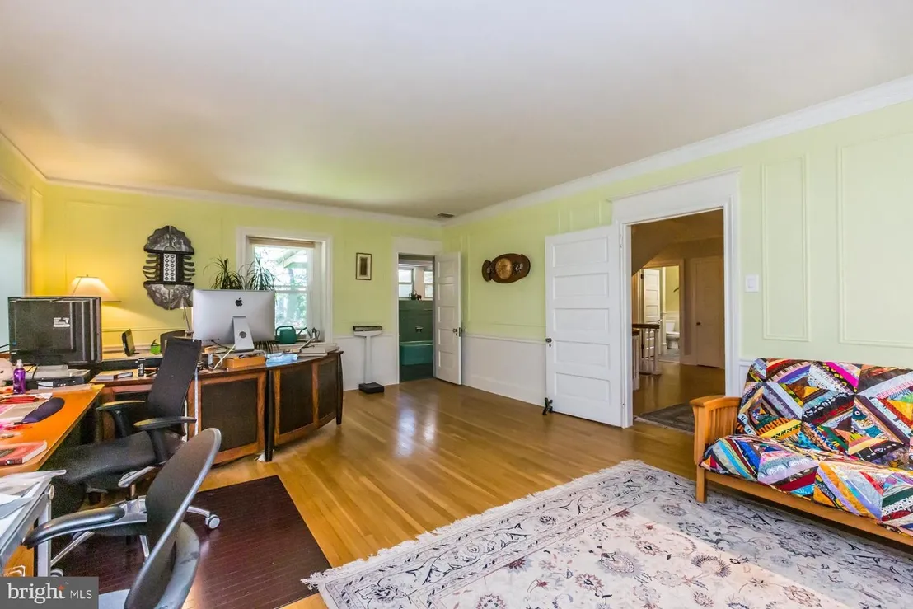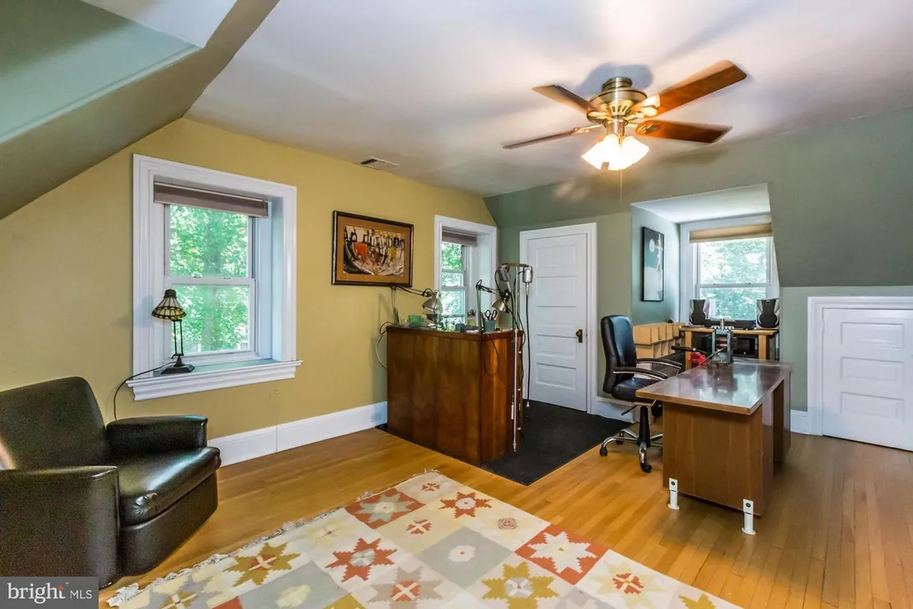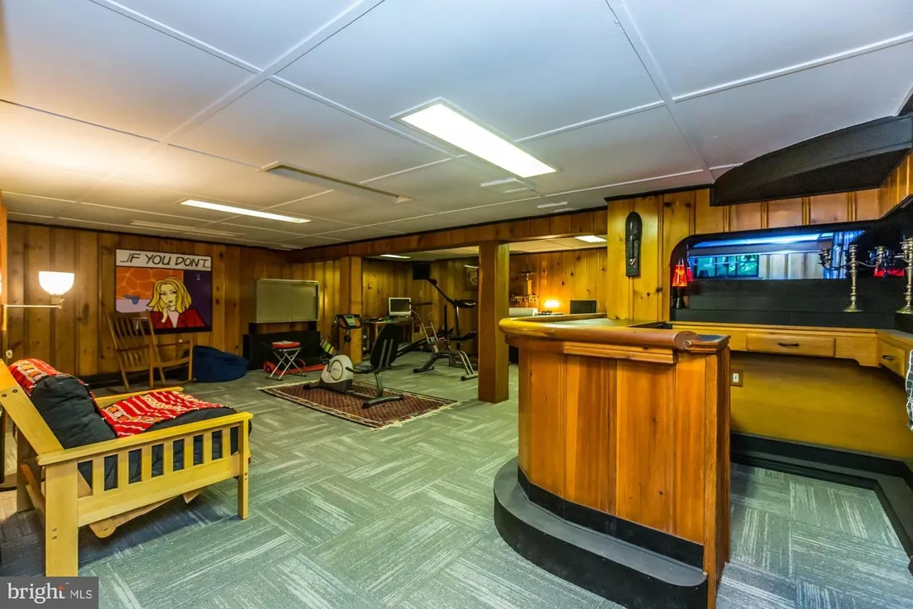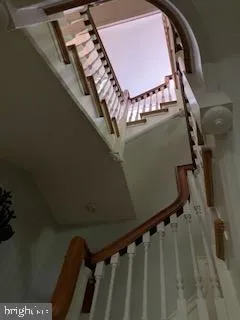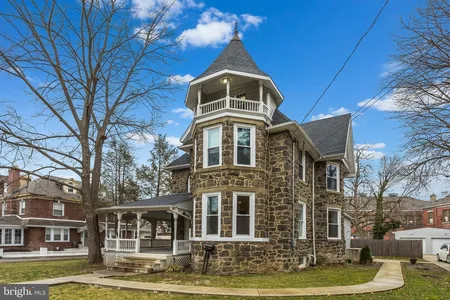



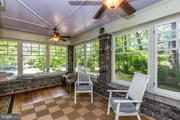





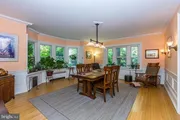



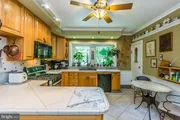







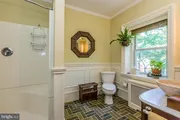

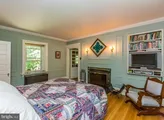

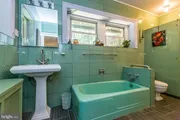












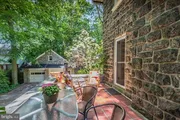



1 /
43
Map
$731,539*
●
House -
Off Market
6471 WOODBINE AVE
PHILADELPHIA, PA 19151
5 Beds
5 Baths,
2
Half Baths
$585,000 - $713,000
Reference Base Price*
12.55%
Since Nov 1, 2021
National-US
Primary Model
About This Property
An architectural splendor - suburban living in the city!
Welcome to "Stony Girl", a stately classic stone home
designed by Walter F. Price and located in sought-after historic
Overbrook Farms. The bucolic setting has the look and feel of a
suburban estate while located in Philadelphia, steps from Morris
Park and the Overbrook train station for easy access to Center
City, the Mainline and Northeast Corridor. Boasting 5,300 sq.
ft., with 5 bright and airy bedrooms and 5 bathrooms, this gem has
been lovingly restored resulting in a stunning blend of original
grand architectural features and modern conveniences. Enter
original transom door with stained glass side windows to a large
enclosed screened wrap around porch perfect for entertaining or
meeting your neighbors. Another transom door leads to a large
center hall and a telephone and powder room with original tiles and
mirror. The spacious living room features a working fireplace,
gorgeous chestnut pocket doors, built-in shelves, original white
oak floor and French doors to a charming deck. A formal
dining room has wainscoting, chestnut pocket doors, crown molding
and over-sized windows provide light and cross ventilation flow
while trees offer shading in the summer. Adjacent to the
dining room is the butler's pantry with loads of storage, even a
liquor cabinet with original key, lined shelves to protect dishes,
under cabinet lighting, plate rails and so much more. Any
gourmet chef will love the eat-in kitchen with a custom
refrigerator niche covered with Tunisian hand-set slate tiles,
peninsula with cabinets on inside and outside, 2 drawer dish
washer, recessed lighting, porcelain tile counters with marble
inset for baking, under cabinet speakers and lighting, a 3 stage
water filter system with instant hot water, plant-friendly tiled
window sills, built-in shelving for cookbooks and a lovely granite
sink. Large windows overlooking the picturesque back yard help make
cooking a delight. Off the kitchen is a mudroom, currently
used as a gym, leading to a beautiful new porch with custom
reclaimed flooring and built-in outdoor closets.The grand stair
with mahogany rails takes you to the second level featuring a
sizable landing with a reading nook flanked by asymmetrical linen
closets. A massive master bedroom and bathroom suite, a large
bedroom with working fireplace, built-in shelves, adjoining cedar
lined dressing room, a third bedroom and newly renovated hall
bathroom complete the second floor. The third floor has two
bedrooms, one with a Palladium window, a walk-in cedar-lined
closet, which used to be a sauna, a full bathroom and even a solar
paneled exhaust fan.The finished basement provides for ease of
entertaining with the well-designed custom wet bar, lounge area,
powder room and a wine and food storage room. There is a
laundry area with a washer and dryer including both gas and
electric hook-ups and separate utility area with additional storage
space. A stone, 2-car garage with overhead loft is at the end
of the driveway and the yard is fenced in. Overbrook Farms is
a special community, built at the turn of the 20th century as a
planned community with magnificently designed custom large-scale
homes. It offers the country's oldest continuously run civic
association that provides formal teas and house tours of the
impressive architecture in the community, an active ListServ,
website, Farmer's Market and special events. An ideal location just
minutes to Center City, less than 2 hours to Manhattan, the
Poconos, or Atlantic City. This home has everything you need
and so much more. Schedule your tour today.
Unit Size
-
Days on Market
-
Land Size
0.43 acres
Price per sqft
-
Property Type
House
Property Taxes
$6,713
HOA Dues
-
Year Built
1925
Price History
| Date / Event | Date | Event | Price |
|---|---|---|---|
| Oct 6, 2021 | No longer available | - | |
| No longer available | |||
| Dec 31, 2020 | Sold to Melissa Baird, Nathan Baird | $616,000 | |
| Sold to Melissa Baird, Nathan Baird | |||
| Jul 18, 2020 | In contract | - | |
| In contract | |||
| Jun 12, 2020 | Listed | $649,995 | |
| Listed | |||
Property Highlights
Air Conditioning
Garage
Comparables
Unit
Status
Status
Type
Beds
Baths
ft²
Price/ft²
Price/ft²
Asking Price
Listed On
Listed On
Closing Price
Sold On
Sold On
HOA + Taxes
Sold
House
4
Beds
5
Baths
3,237 ft²
$229/ft²
$740,000
May 15, 2014
$740,000
Jul 31, 2014
-
House
7
Beds
9
Baths
6,556 ft²
$104/ft²
$680,000
Sep 17, 2013
$680,000
Apr 24, 2014
-
Active
Condo
8
Beds
4.5
Baths
3,872 ft²
$134/ft²
$520,000
Jan 17, 2023
-
$565/mo
Past Sales
| Date | Unit | Beds | Baths | Sqft | Price | Closed | Owner | Listed By |
|---|---|---|---|---|---|---|---|---|
|
06/12/2020
|
|
5 Bed
|
5 Bath
|
-
|
$649,995
5 Bed
5 Bath
|
$616,000
-5.23%
12/31/2020
|
Victoria Wilson
|
Building Info



