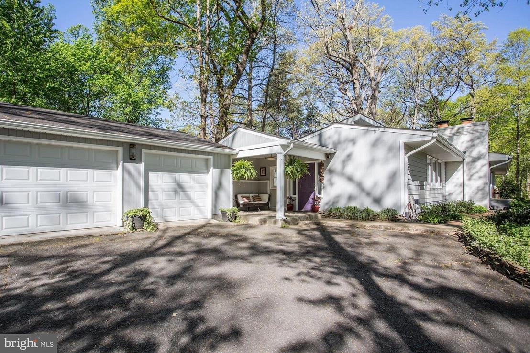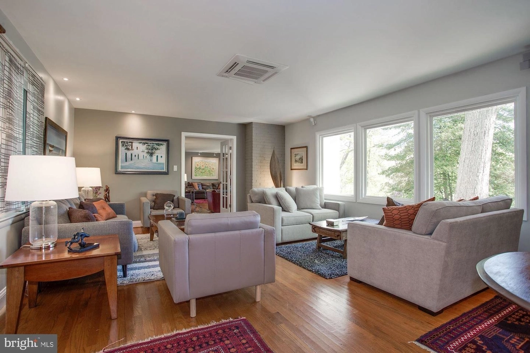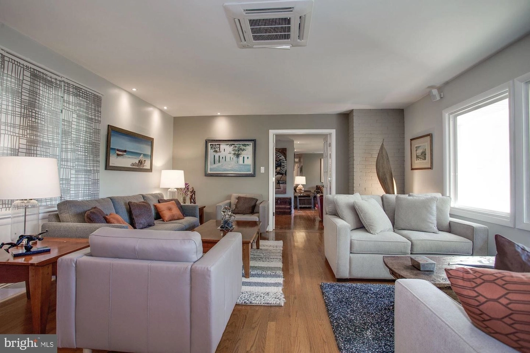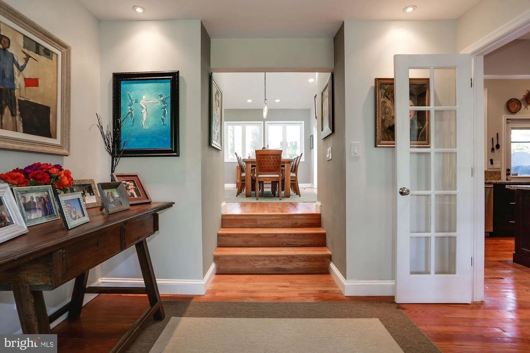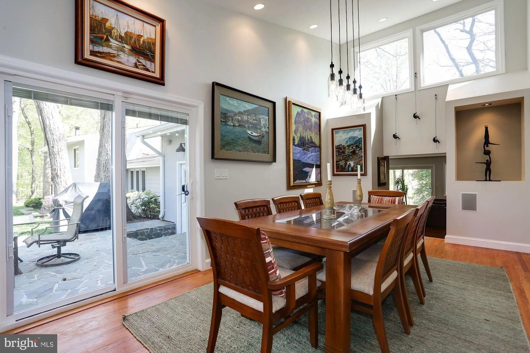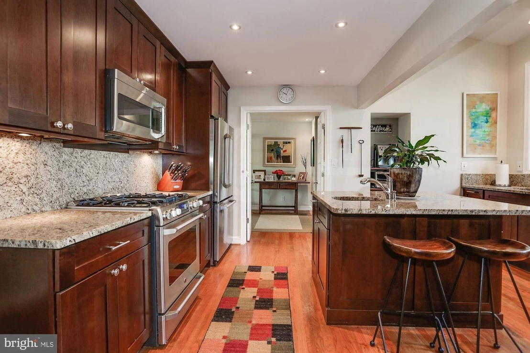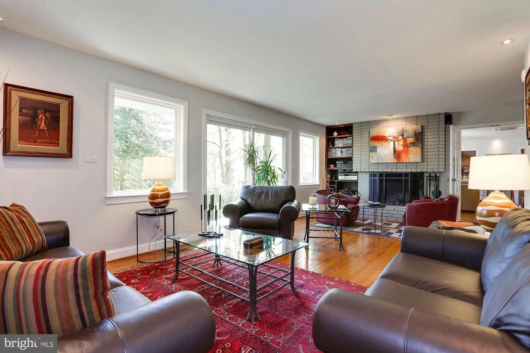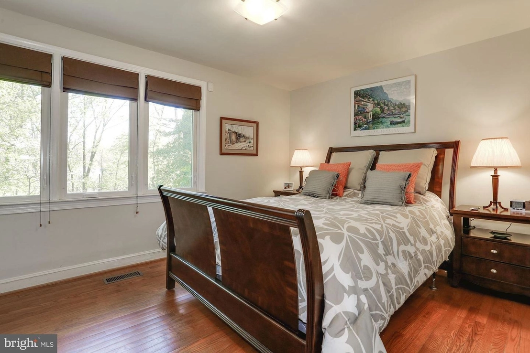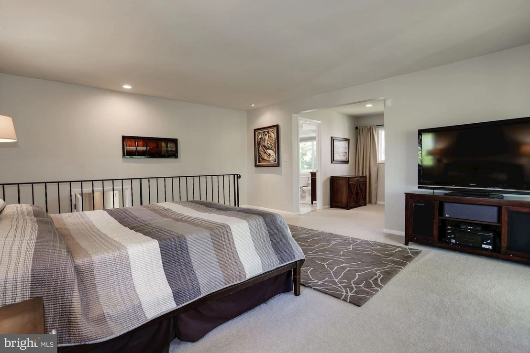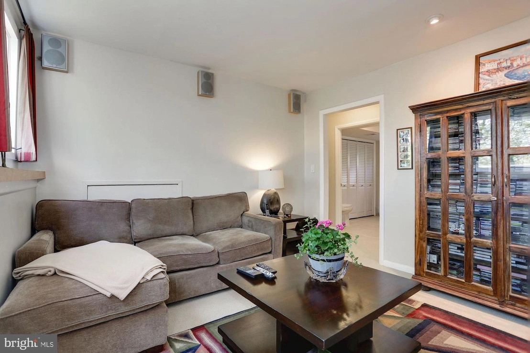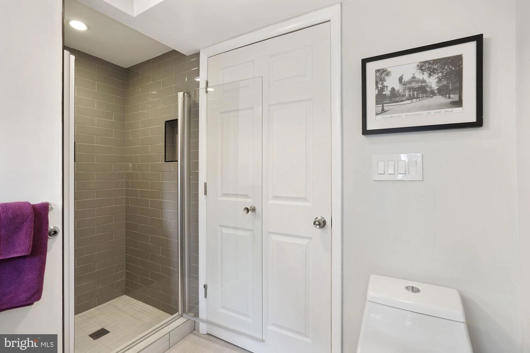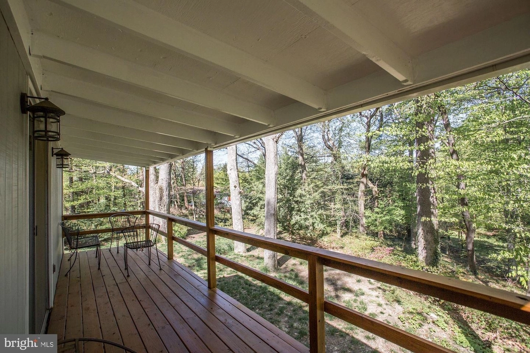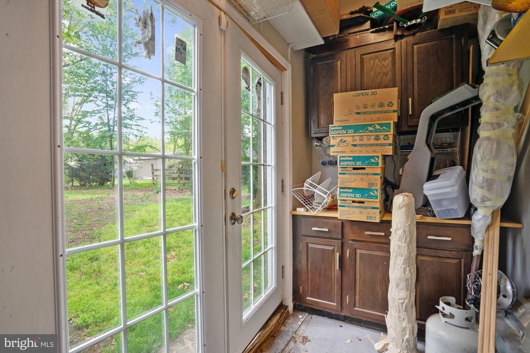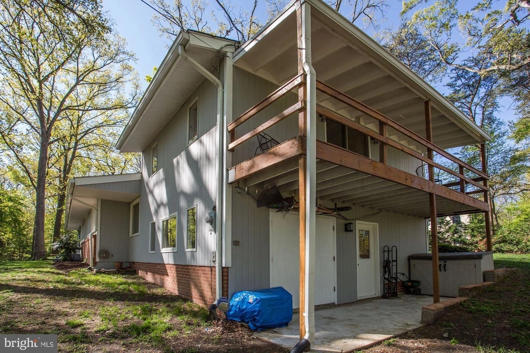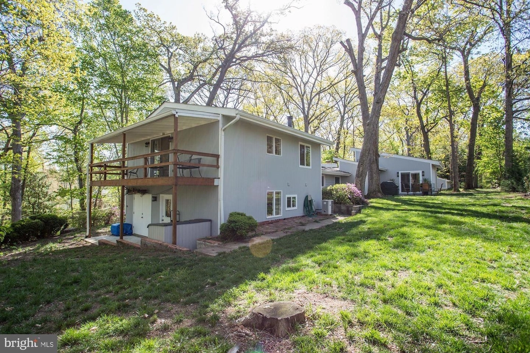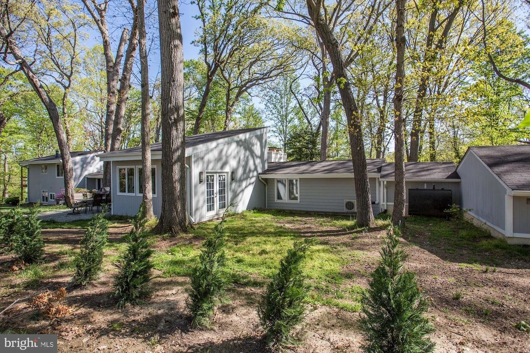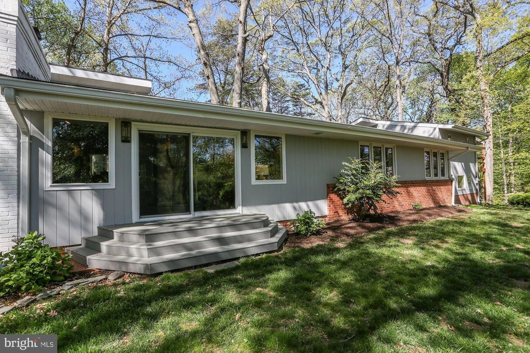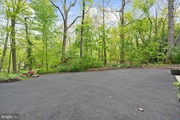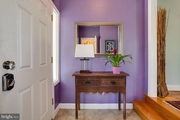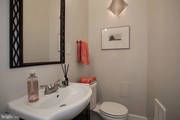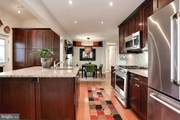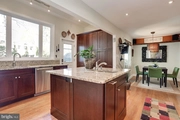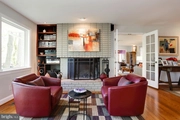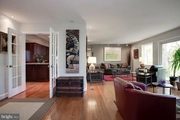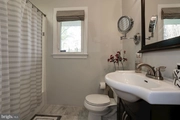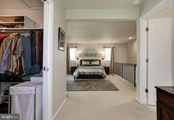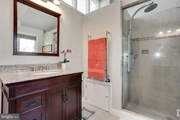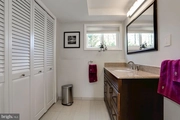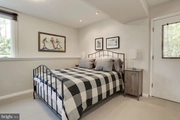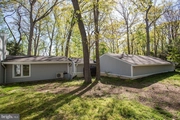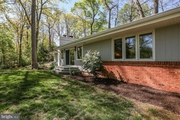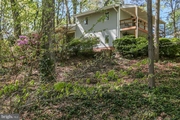$898,329*
●
House -
Off Market
6457 EIGHTH ST
ALEXANDRIA, VA 22312
5 Beds
4 Baths,
1
Half Bath
$734,000 - $896,000
Reference Base Price*
10.22%
Since Nov 1, 2021
DC-Washington
Primary Model
About This Property
Located inside the Beltway in desirable Alexandria, VA., this
elegant 5 Bed, 4 Bath, contemporary split-level home with over
3,000 sq. ft. (and 21 sq. Ft. breezeway) is truly a rare find.
Built in 1953 on nearly an acre, it has been exceptionally
renovated and expanded by the current owner. The renovation and
expansion include the additions of a sun-filled dining room (with
vaulted ceiling), an expanded and masterfully-built kitchen, an
in-law suite, and a 720 sq. Ft. 3-car garage. Meticulously
maintained, this home is perched and spread out atop a gorgeously
landscaped private lot on a quiet, tree-lined dead-end street. A
charming entrance welcomes you to the home with a living room
enveloped in windows and a side powder room. Moving through the
first level, a formal dining room, chef's kitchen, and large family
room seamlessly flow to combine with the living room and back patio
for multiple and spacious entertaining areas. An updated chef's
kitchen with granite counter-tops and backsplashes, two sinks,
island, refined cabinetry, and a dinette more than satisfy your
everyday needs. Just off the kitchen, a short set of stairs leads
to a unique, owner-designed dining room (with a 13 Ft.+ vaulted
ceiling and abundant windows), creating an exceptional dining
experience. The dining room doors open to a flagstone patio with a
large backyard that will accommodate all your social gatherings.
Next to the kitchen is a comfortably spacious family room with a
wall of windows, sliding glass door to the front yard, and a
wood-burning brick fireplace. Past the family room, five tranquil
and tucked-away bedrooms separate from the home's entertaining
areas to create fantastic privacy for both owners and guests. Two
bedrooms, featuring upgraded closets along with an office abut a
long hallway leading to the owner's suite. At the end of the hall
and up a level is the beautiful master suite with plush carpeting,
a large, walk-in closet, and a private patio deck overlooking the
home's quiet picturesque wooded lot. An upgraded en-suite bath
features two separate sinks, a large walk-in shower with multiple
water features, and a vaulted ceiling with windows. The lower-level
in-law suite has a separate entrance, bath, living area (wired for
a home theater), and laundry to suit all guest needs. A breezeway
off the living room leads to an over-sized 3-car garage with plenty
of storage, including a hidden entrance that leads to an insulated
and spacious lighted area suitable for additional storage. The home
also includes a giant 2-story storage room and workshop accessible
from the back of the house. With a newer roof, updated windows, new
asphalt driveway, FiOS fiber-optic high-speed internet service, and
a dual fuel gas/electric stove line, this home has it all and
potential for more. Exceptional location in close proximity to
Amazon HQ2 (7.9 mi), National Airport (8.3 mi), Arlington (9.7 mi),
Tyson's Corner (11.6 mi), and Washington, DC (11.3 mi). Grocery
stores, pharmacies, and Home Depot all within five miles.
Unit Size
-
Days on Market
-
Land Size
0.80 acres
Price per sqft
-
Property Type
House
Property Taxes
$7,809
HOA Dues
-
Year Built
-
Price History
| Date / Event | Date | Event | Price |
|---|---|---|---|
| Oct 6, 2021 | No longer available | - | |
| No longer available | |||
| Jul 17, 2020 | Sold to Ronald Saba, Vanessa Flores | $800,000 | |
| Sold to Ronald Saba, Vanessa Flores | |||
| Jul 1, 2020 | In contract | - | |
| In contract | |||
| May 31, 2020 | Price Decreased |
$815,000
↓ $24K
(2.9%)
|
|
| Price Decreased | |||
| May 1, 2020 | Listed | $839,000 | |
| Listed | |||
Property Highlights
Air Conditioning
Garage
Comparables
Unit
Status
Status
Type
Beds
Baths
ft²
Price/ft²
Price/ft²
Asking Price
Listed On
Listed On
Closing Price
Sold On
Sold On
HOA + Taxes
Past Sales
| Date | Unit | Beds | Baths | Sqft | Price | Closed | Owner | Listed By |
|---|---|---|---|---|---|---|---|---|
|
05/01/2020
|
|
5 Bed
|
4 Bath
|
-
|
$839,000
5 Bed
4 Bath
|
$800,000
-4.65%
07/17/2020
|
Michael W Seay Jr.
|
Building Info
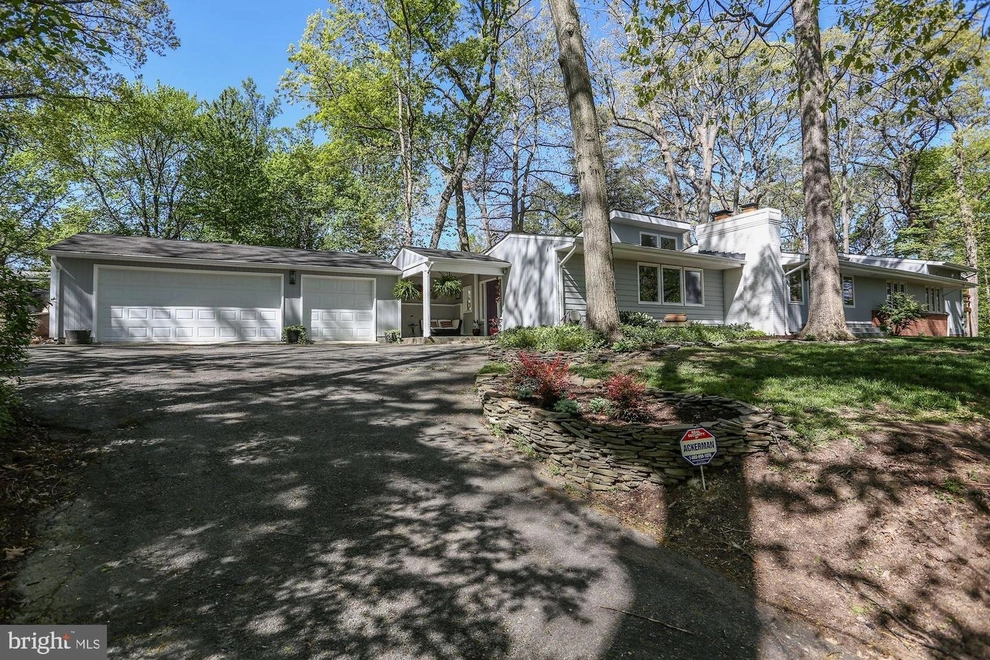
About Lincolnia
Similar Homes for Sale
Currently no similar homes aroundNearby Rentals

$4,200 /mo
- 3 Beds
- 3 Baths
- 1,700 ft²

$4,000 /mo
- 4 Beds
- 3 Baths
- 1,656 ft²



