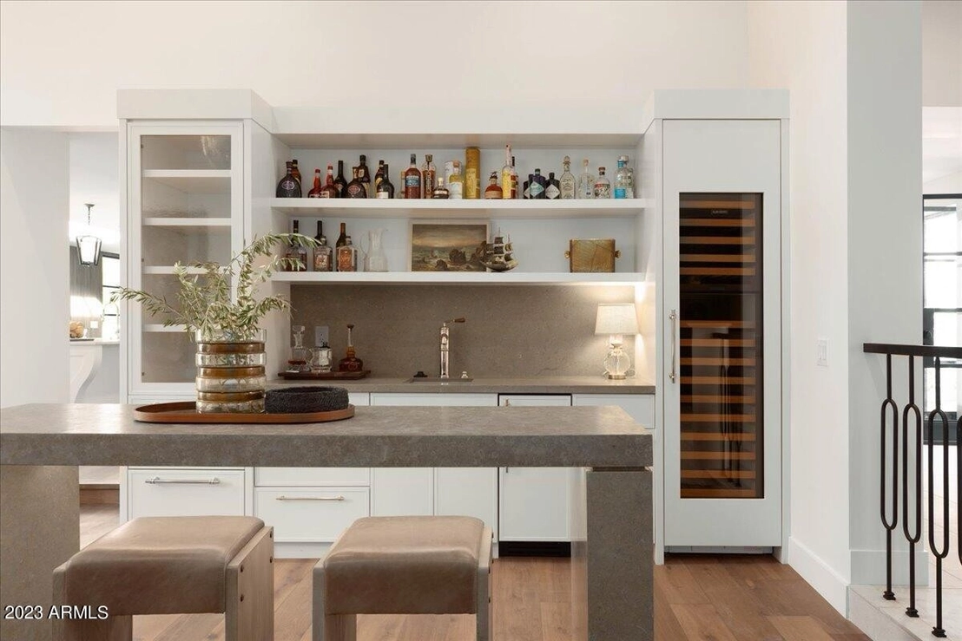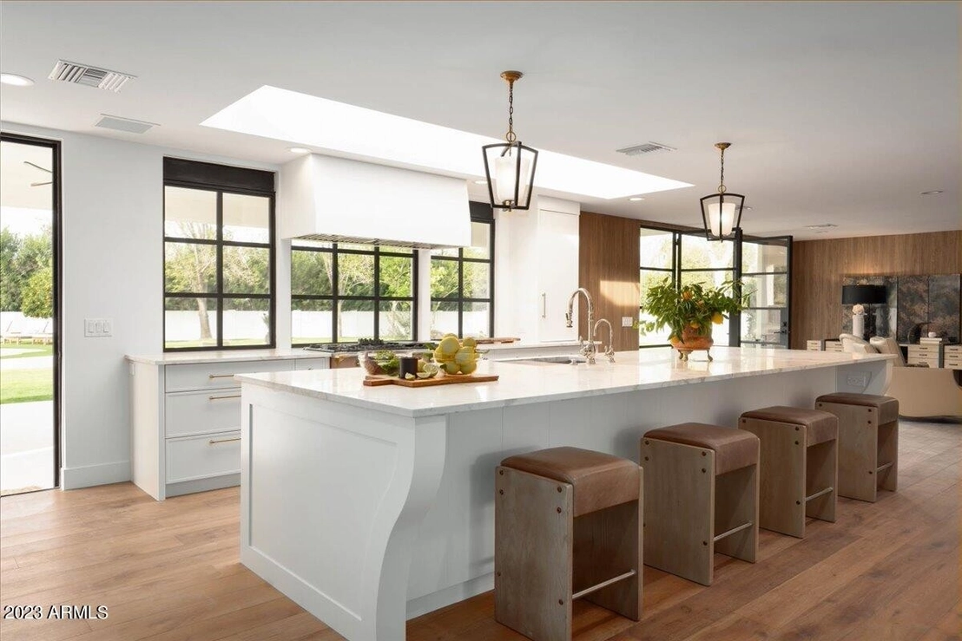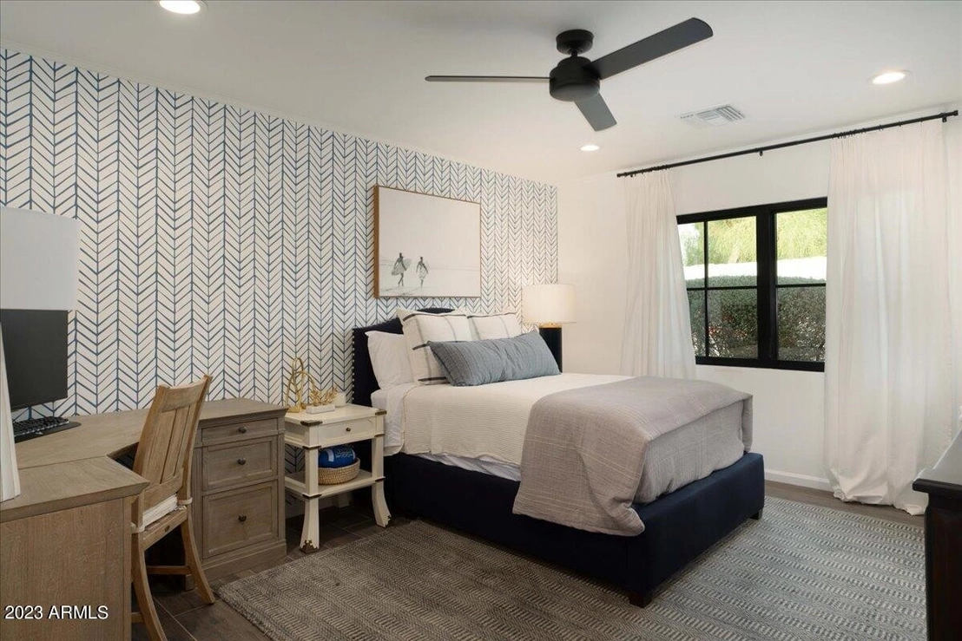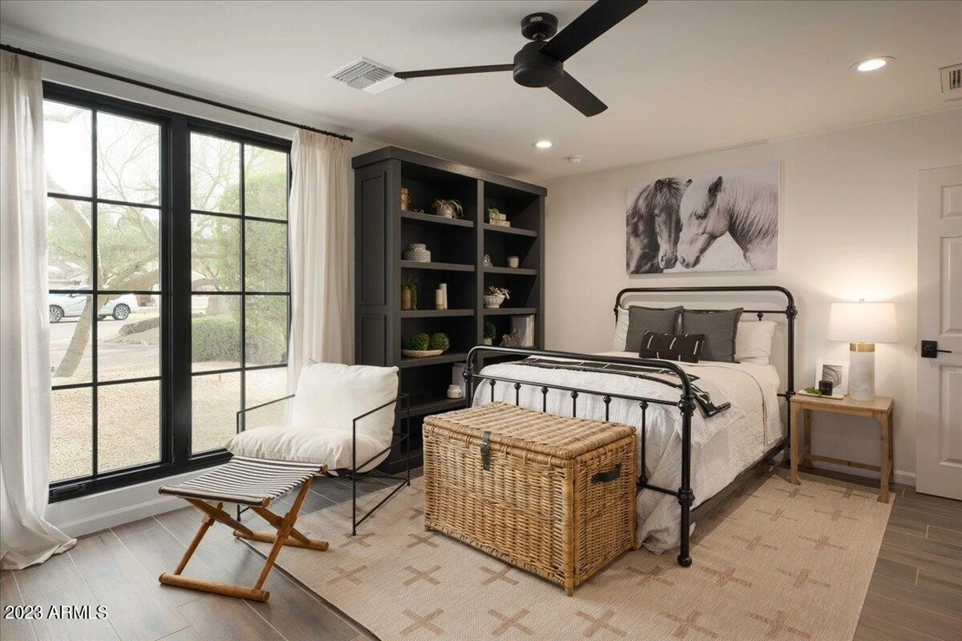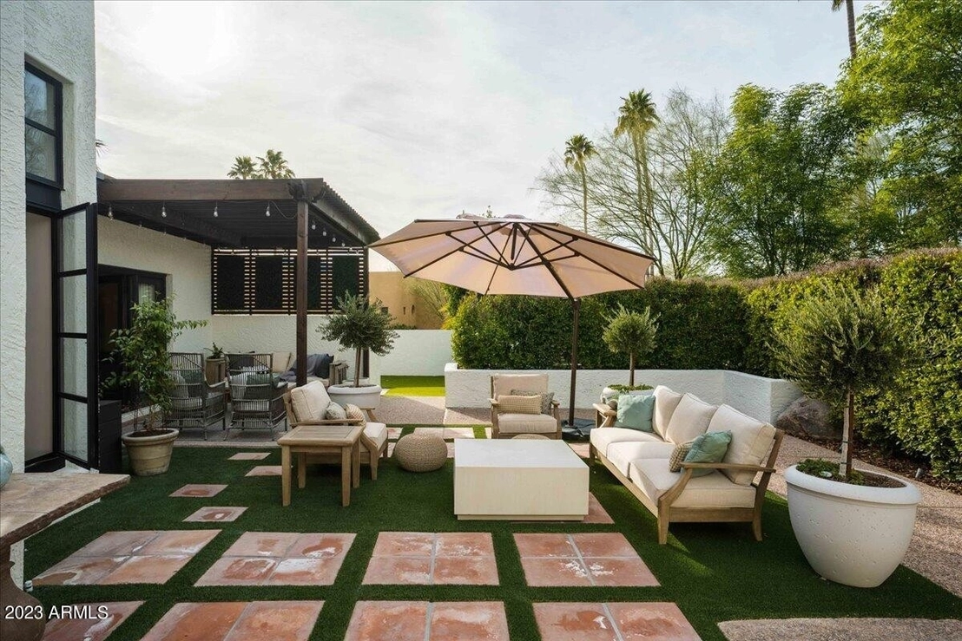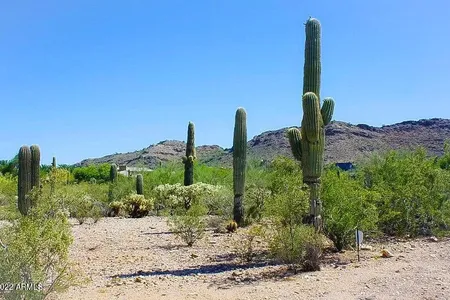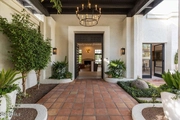
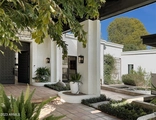

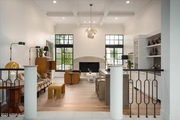




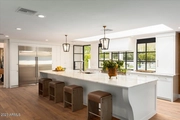
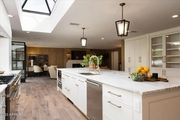
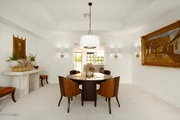
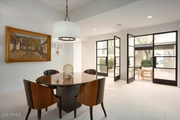
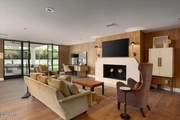
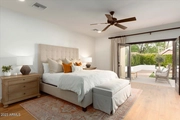
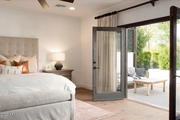




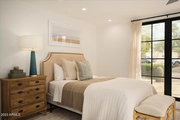
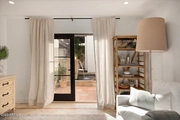
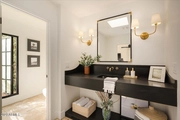
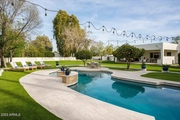
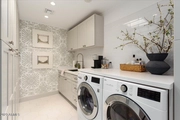
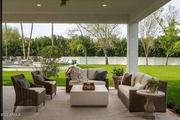
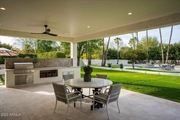



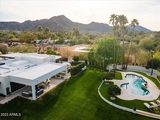
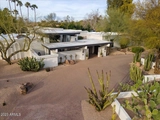
1 /
31
Map
$3,830,686*
●
House -
Off Market
6440 E Maverick Road
Paradise Valley, AZ 85253
4 Beds
5 Baths
4700 Sqft
$3,353,000 - $4,097,000
Reference Base Price*
2.84%
Since May 1, 2023
AZ-Phoenix
Primary Model
Sold Apr 28, 2023
$3,650,000
Seller
Sold Jan 22, 2019
$1,325,000
$1,258,750
by Loandepot.com Llc
Mortgage Due Feb 01, 2049
About This Property
This modern family home designed by H.Ryan Studio has a Parisian
feel that is timeless and chic. Located in Camelback Country Club
Estates in Paradise Valley with 4700 square feet and includes 4
bedrooms and 5 bathrooms. Recently remodeled with an open floor
plan, custom iron doors, and windows, a one-of-a-kind iron skylight
over the large limestone island allows for lots of natural
lighting. Beautiful wood flooring, European French Limestone tile,
and a French Lacanche Stove with brass and polished nickel
hardware, sub-zero refrigerator, 2 dishwashers, a microwave drawer,
and much more are found in the custom kitchen. The parent lounge
has a gas fireplace and a beautiful bar with a stone island,
sub-zero wine refrigerator, ice maker, and dishwasher. Sitting on
over 1 acre with lush mature landscaping, a sparkling pebble-tec
pool with a water feature, a large covered patio with a gas grill,
and European Limestone pavers. The master bedroom is large and has
its own private patio. The 3 bedrooms are spacious with
en-suite bathrooms. This is a must-see to truly appreciate the
detail that has gone into the design of this home.
The manager has listed the unit size as 4700 square feet.
The manager has listed the unit size as 4700 square feet.
Unit Size
4,700Ft²
Days on Market
-
Land Size
1.03 acres
Price per sqft
$793
Property Type
House
Property Taxes
$592
HOA Dues
$1,500
Year Built
1976
Price History
| Date / Event | Date | Event | Price |
|---|---|---|---|
| Apr 17, 2023 | No longer available | - | |
| No longer available | |||
| Mar 23, 2023 | Price Decreased |
$3,725,000
↓ $250K
(6.3%)
|
|
| Price Decreased | |||
| Mar 11, 2023 | Listed | $3,975,000 | |
| Listed | |||
| Jan 25, 2019 | No longer available | - | |
| No longer available | |||
| Dec 7, 2018 | Listed | $1,350,000 | |
| Listed | |||

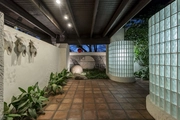

|
|||
|
The beautiful single level contemporary custom home is located in
the highly coveted Camelback Country Club Estates on over an acre.
A serene, private entry features exquisite lighted glass block
columns, gardens, entertaining area, as well as a koi pond. This
4,486 sq ft, 4 Bedroom/4 Bath home has been thoughtfully designed
with a timeless split floor plan. An intimate master retreat,
study/office and open floor plan allow for an easy transition from
an eat-in kitchen with Viking…
|
|||
Property Highlights
Fireplace
With View
Building Info
Overview
Building
Neighborhood
Zoning
Geography
Comparables
Unit
Status
Status
Type
Beds
Baths
ft²
Price/ft²
Price/ft²
Asking Price
Listed On
Listed On
Closing Price
Sold On
Sold On
HOA + Taxes
Active
House
7
Beds
6.5
Baths
7,300 ft²
$596/ft²
$4,350,000
Nov 17, 2022
-
$5,301/mo
About Paradise Valley
Similar Homes for Sale
Nearby Rentals

$5,000 /mo
- 2 Beds
- 2 Baths
- 1,054 ft²

$5,000 /mo
- 3 Beds
- 2 Baths
- 1,983 ft²







