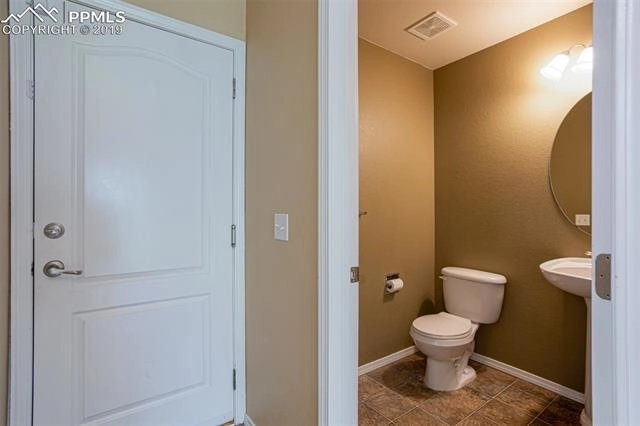



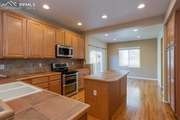




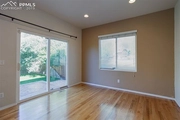
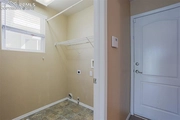

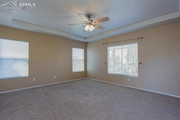









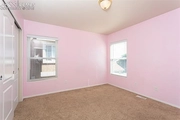





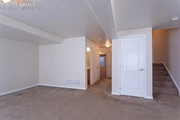


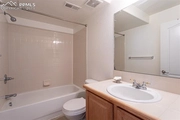
1 /
32
Map
$522,565*
●
House -
Off Market
6430 Morning Dove Drive
Colorado Springs, CO 80923
6 Beds
4 Baths
3236 Sqft
$322,000 - $392,000
Reference Base Price*
46.38%
Since Dec 1, 2019
National-US
Primary Model
Sold Nov 15, 2019
$360,000
$499,500
by M2 Lending Solutions Llc
Mortgage Due Jun 01, 2052
Sold Apr 01, 2010
$289,000
Seller
$298,537
by Mortgage Solutions Of Colorado
Mortgage Due Apr 01, 2040
About This Property
This gorgeous, John Laing Homes Hearthstone floor plan is ready for
you to move in and make it your own! Located in desirable
Ridgeview at Stetson Hills, this home was one of the largest and
most popular floor plans that this builder had available. A
large covered porch is the entry to this amazing home. A
grand, two-story entry greets you as you enter the property, with
the 9-foot ceilings on the main level make the home even more
bright and open-feeling than the open-concept floor plan already
provides. Enjoy the three-sided fireplace from the living room,
family room, or even the kitchen! The open kitchen design
features copious amounts of cabinet storage, tile countertops and a
counter that you can sit and enjoy your meal at while still
remaining in the family room. A large, functional island provides
even more storage and working space for the chef de cuisine.
Walkout to a large, stamped-concrete patio from the eat-in
area of the kitchen for easy access to outdoor entertaining.
The possibilities for the large second family room, located
in the basement, are endless, from a recreation room to a theater,
your imagination is the limit!
The manager has listed the unit size as 3236 square feet.
The manager has listed the unit size as 3236 square feet.
Unit Size
3,236Ft²
Days on Market
-
Land Size
0.12 acres
Price per sqft
$110
Property Type
House
Property Taxes
$1,274
HOA Dues
-
Year Built
2002
Price History
| Date / Event | Date | Event | Price |
|---|---|---|---|
| Nov 20, 2019 | No longer available | - | |
| No longer available | |||
| Oct 10, 2019 | Price Decreased |
$357,000
↓ $8K
(2.2%)
|
|
| Price Decreased | |||
| Oct 2, 2019 | Price Decreased |
$365,000
↓ $10K
(2.7%)
|
|
| Price Decreased | |||
| Sep 22, 2019 | Price Decreased |
$375,000
↓ $5K
(1.3%)
|
|
| Price Decreased | |||
| Aug 28, 2019 | Price Decreased |
$380,000
↓ $10K
(2.6%)
|
|
| Price Decreased | |||
Show More

Property Highlights
Fireplace
Air Conditioning
Garage













