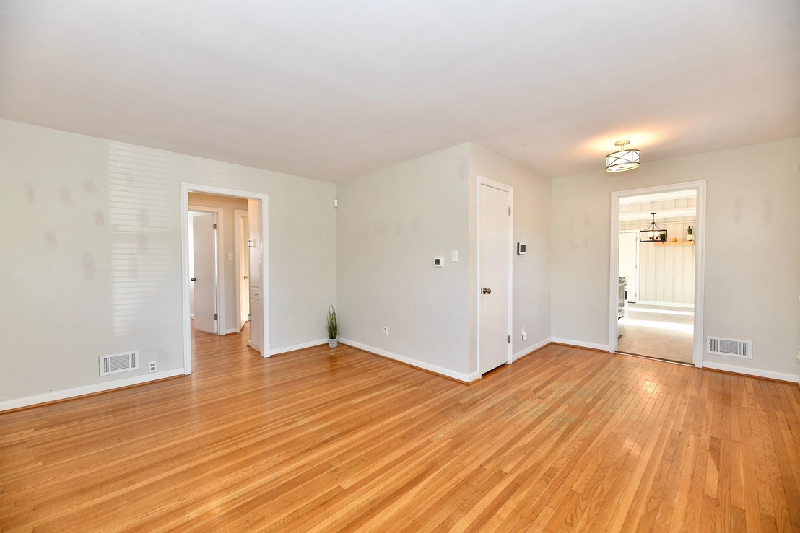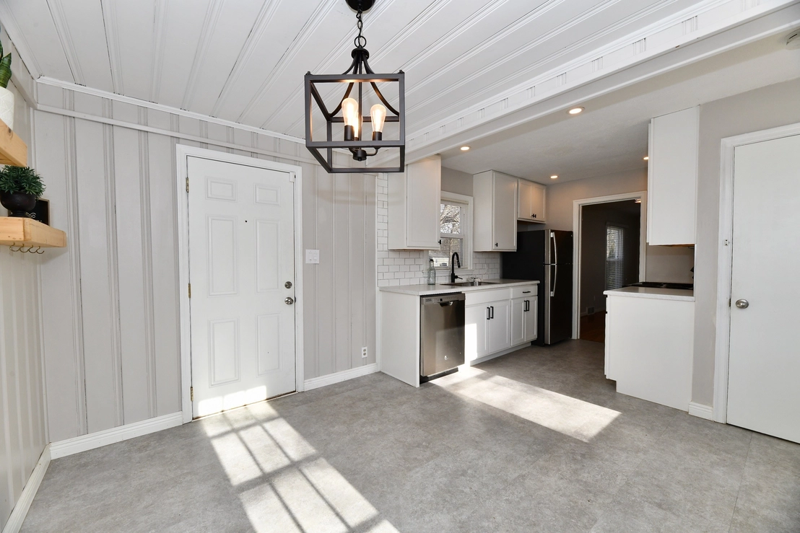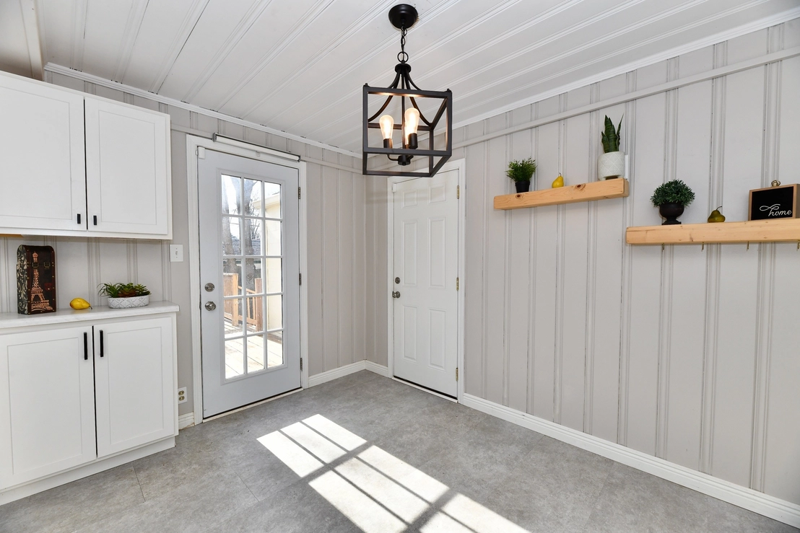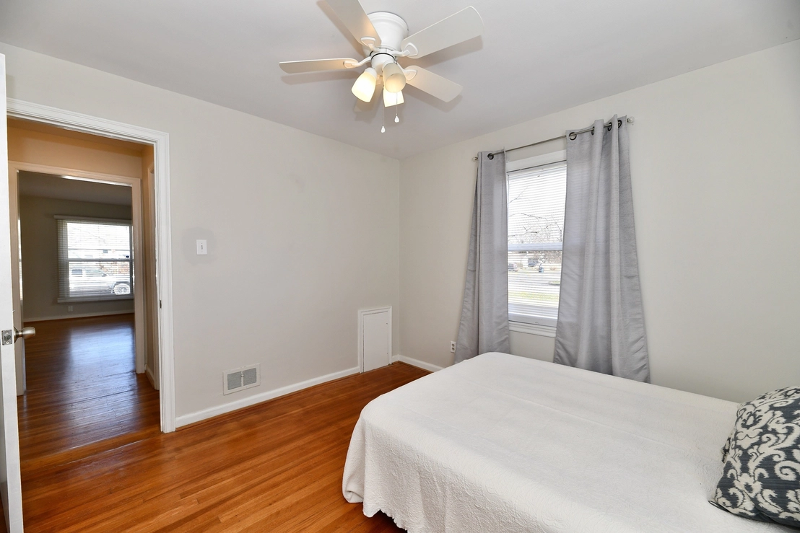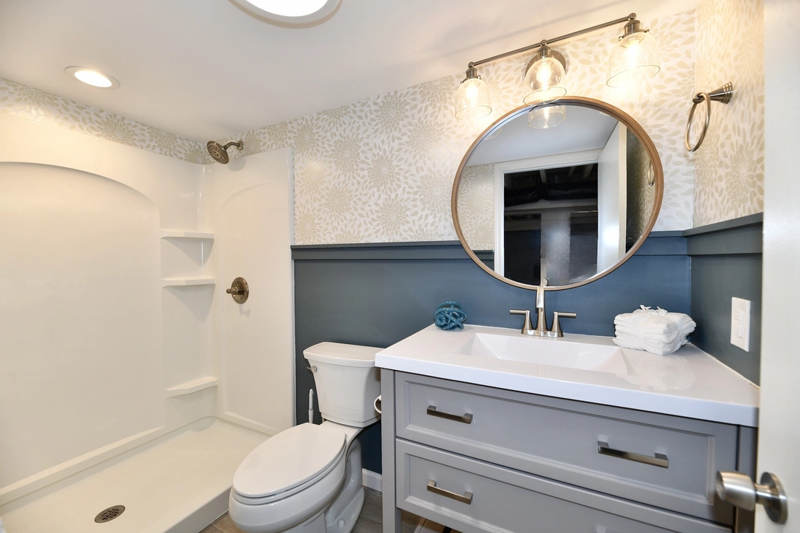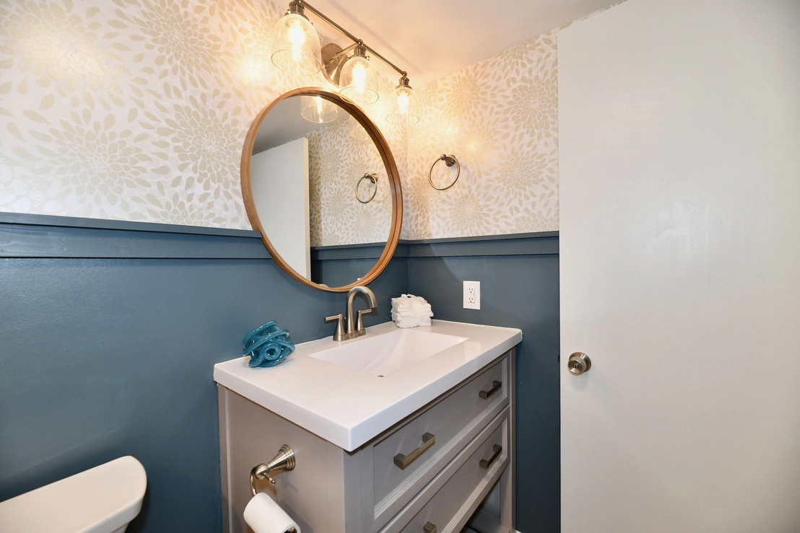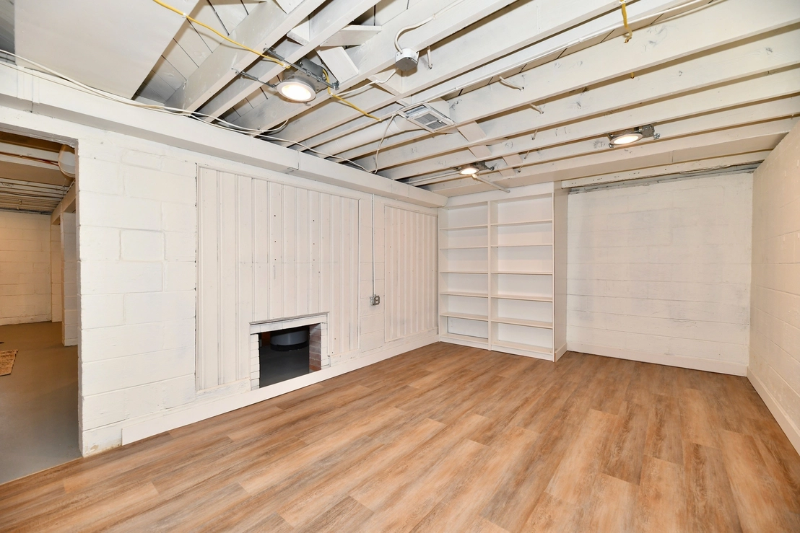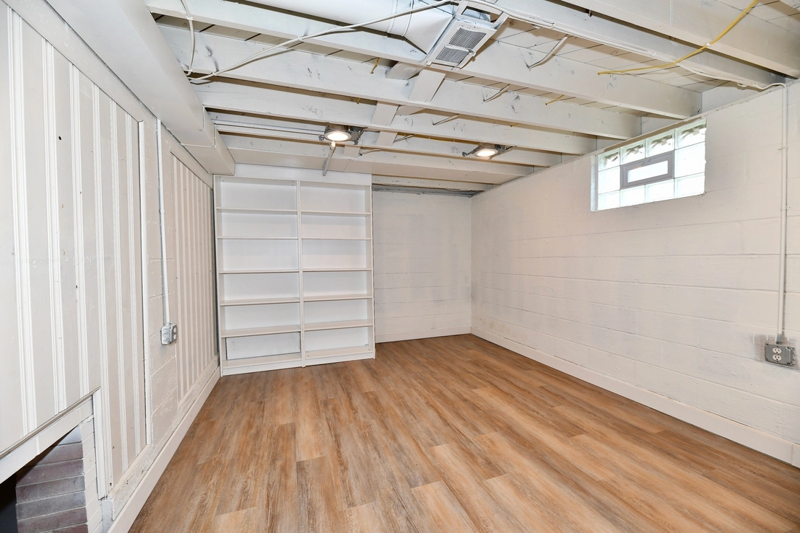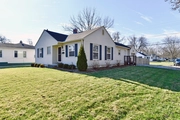

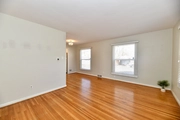



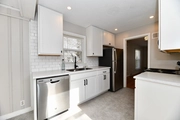










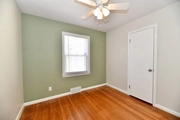







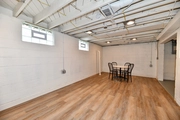





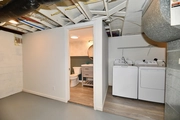

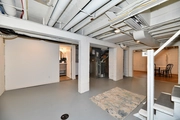



1 /
37
Map
$239,000 - $291,000
●
House -
Off Market
6424 Evanston Avenue
Indianapolis, IN 46220
3 Beds
2 Baths
1785 Sqft
Sold Feb 01, 2024
$212,800
Buyer
Seller
$160,000
by Crosscountry Mortgage, Llc
Mortgage Due Feb 01, 2054
Sold Apr 01, 2020
$172,000
Buyer
Seller
About This Property
NORTH BROAD RIPPLE Classic New England style 3 bedroom, 2 bath (1
NEW) cozy cottage feel home with NEW windows, NEW kitchen cabinets,
SS appliances, 1 car attached concrete block garage on a well
landscaped large corner lot with lots of convenient parking.
Original real hardwoods first floor. Original wood door has antique
doorbell! Huge deck with full privacy fence in big backyard with
gate. NEW hot water heater '20, NEW light fixtures '20, NEW washer
and NEW dryer '21, NEW Hardiplank Entrance Streetside Porch and
steps, Re-Tucked Chimney, New Vent Cap and $5K Septic System update
'20. Alarm system tied to Smart Smoke Detector. Full basement rec
room has NEW laminate floor, built in bookshelves, glass block
windows. Gorgeous NEW basement bath has huge shower. Home has
potential for even more in the basement, exp. home theater, family
room, playroom, craft room or a 4th bedroom suite as the new
bathroom is already done for you! A great investment in NORTH BROAD
RIPPLE.* **Taxes will be approximately $107monthly, $641 semi
-annualy( 45% less) when the new owner files a Homestead
Exemption***
The manager has listed the unit size as 1785 square feet.
The manager has listed the unit size as 1785 square feet.
Unit Size
1,785Ft²
Days on Market
-
Land Size
0.17 acres
Price per sqft
$148
Property Type
House
Property Taxes
-
HOA Dues
-
Year Built
1946
Price History
| Date / Event | Date | Event | Price |
|---|---|---|---|
| Jan 26, 2024 | No longer available | - | |
| No longer available | |||
| Jan 2, 2024 | In contract | - | |
| In contract | |||
| Dec 27, 2023 | Listed | $265,000 | |
| Listed | |||
| Mar 20, 2020 | No longer available | - | |
| No longer available | |||
| Feb 28, 2020 | Listed | $175,000 | |
| Listed | |||



|
|||
|
Welcome home to 6424 Evanston! This 3BR/1BA home checks all the
boxes! Large corner lot, loads of light thru the abundance of
windows, original hardwoods, dining room and separate eat in
kitchen too. Lovely private back deck for entertaining in your
newer fenced in yard, attached one car garage. Stainless steel
appliances, basement block windows, fence and A/C are less than two
years old. The alarm system hardware is tied to smoke detector and
it is a SMART smoke detector. Full basement…
|
|||
Property Highlights
Air Conditioning
Building Info
Overview
Building
Neighborhood
Geography
Comparables
Unit
Status
Status
Type
Beds
Baths
ft²
Price/ft²
Price/ft²
Asking Price
Listed On
Listed On
Closing Price
Sold On
Sold On
HOA + Taxes
In Contract
House
3
Beds
2.5
Baths
2,196 ft²
$143/ft²
$315,000
Oct 12, 2023
-
-
In Contract
House
2
Beds
2
Baths
1,533 ft²
$179/ft²
$275,000
Nov 10, 2023
-
-





