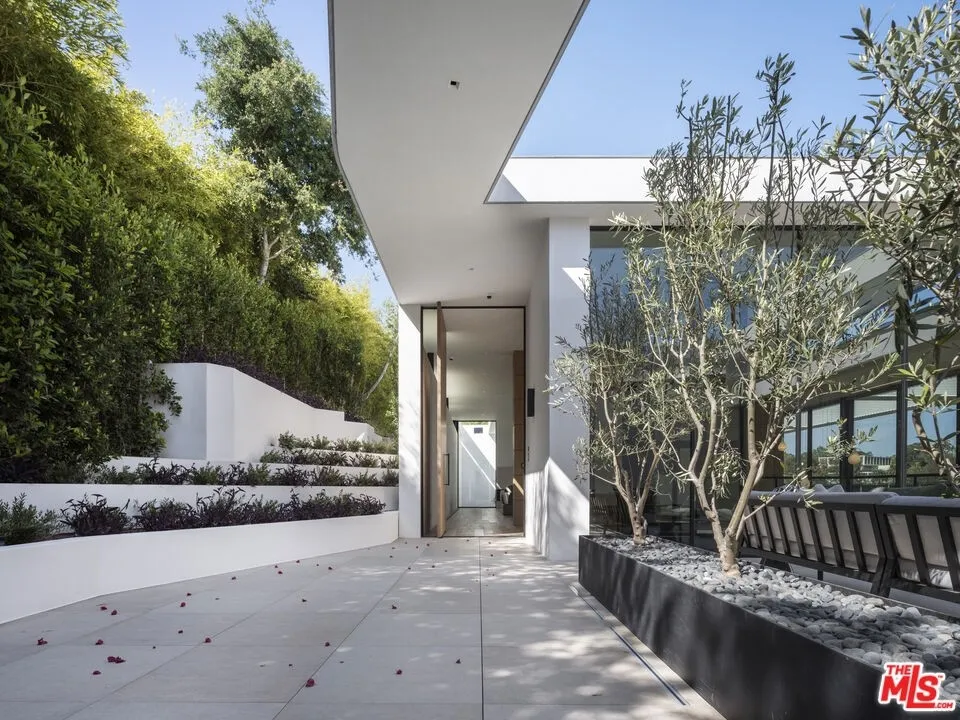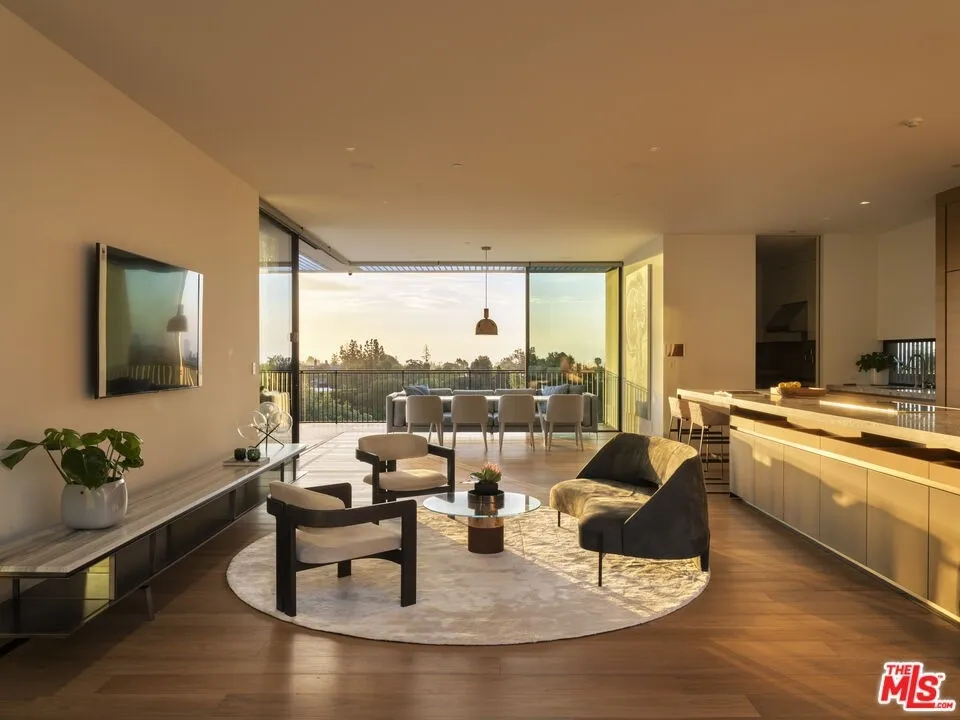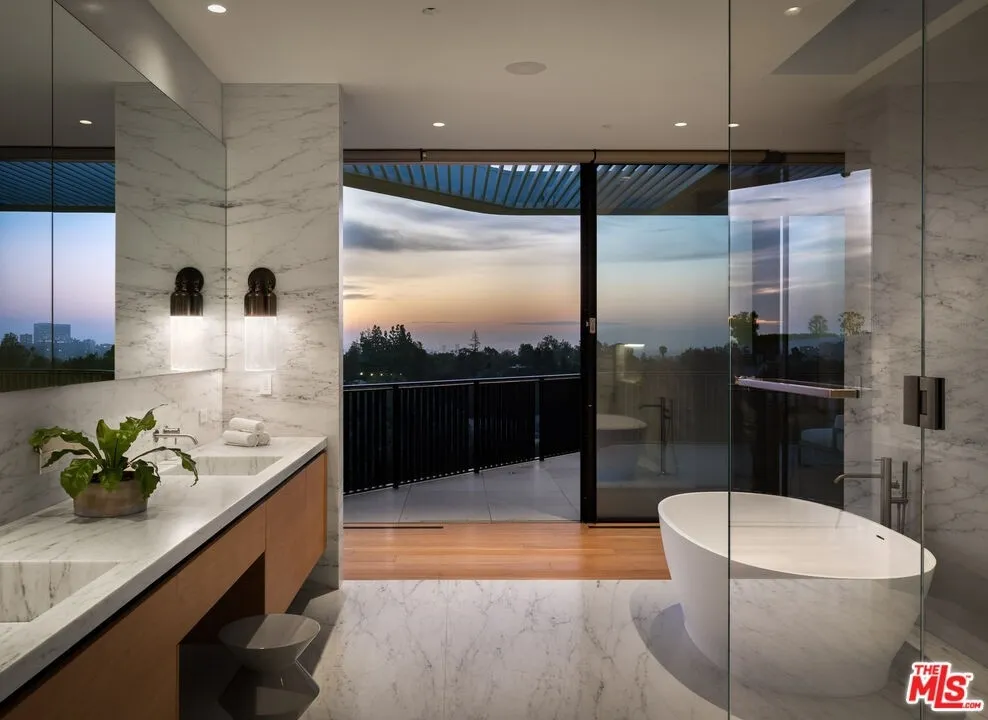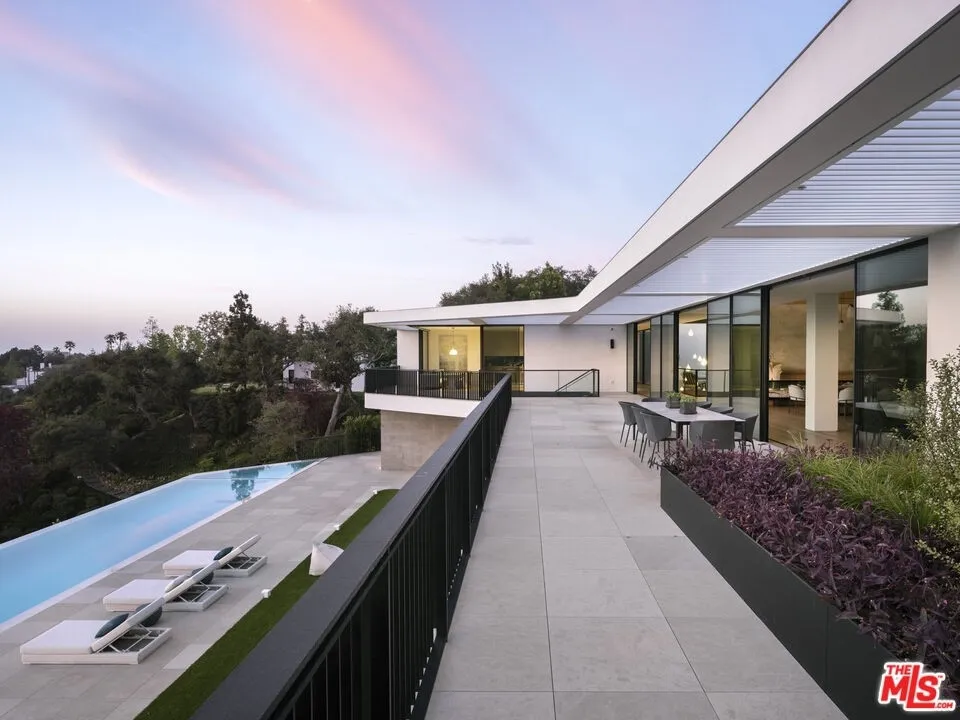
638 SIENA WAY

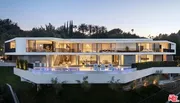






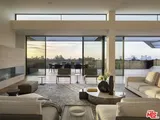




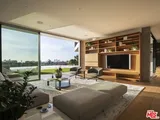



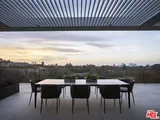



1 /
21
Map
$38,419,794*
●
House -
Off Market
638 SIENA WAY
LOS ANGELES, CA 90077
7 Beds
11 Baths
16849 Sqft
$33,255,000 - $40,645,000
Reference Base Price*
3.98%
Since Apr 1, 2023
CA-Los Angeles
Primary Model
Sold Mar 30, 2023
$26,000,000
Buyer
Seller
$9,450,000
by Woodbridge Mortgage Investment
Mortgage
Sold Jul 28, 2015
$13,549,000
Buyer
Seller
$9,450,000
by Woodbridge Mortgage Investment
Mortgage
About This Property
A newly completed, architecturally paramount masterpiece
overlooking Bel Air Country Club's fairways, this nearly
17,000-square-foot Zoltan Pali vision has been brought to life as a
standalone opportunity for unparalleled 2022 quality and superb
design, whilst offering the classic pedigree and views of prime Bel
Air. The home's horizontal yet fluid rhythm begins as the
cobblestone courtyard unveils the skyline view, carries through the
privately gated and modest entryway, and flows into an unassuming
reveal of the 16,849-square-foot masterfully crafted seven-bed,
eleven-bath residence with all three levels anchored by a striking
staircase. The modernist architectural exterior was crafted with
Indiana limestone and curved bronze metalwork to complement the
tranquil refined palette, thoughtfully angled with a blended
wall-cladding of travertine and board-form concrete and French
walnut floors. A generous use of glass, sliding doors on each
bedroom, and two levels of day-lit space with oversized spacious
decks and an infinity pool together create an extension of outdoor
living to the floor space. Overlooking a serene Japanese garden,
the west wing of the top level offers an open kitchen with
breakfast area complete with a blend of Miele, Wolf, and Sub-Zero
appliances, Ceppo di Gre stone, dining room, expansive living room
separated by travertine fireplace, and guest quarters. The
southeast corner is devoted to the primary suite and the emerging
olive treetop of the two-story courtyard. The lower level, an
amenity showpiece, includes a junior primary suite, a gym, wellness
center, family room, and additional en-suite bedrooms, all opening
to the floating deck with pool and spa. The lowest level completes
the home with staff quarters, a theater, and a wine room. A
masterwork home by Viewpoint Collection, positioned on one of East
Gate Bel Air's finest streets.
The manager has listed the unit size as 16849 square feet.
The manager has listed the unit size as 16849 square feet.
Unit Size
16,849Ft²
Days on Market
-
Land Size
0.85 acres
Price per sqft
$2,193
Property Type
House
Property Taxes
-
HOA Dues
-
Year Built
1950
Price History
| Date / Event | Date | Event | Price |
|---|---|---|---|
| Mar 31, 2023 | No longer available | - | |
| No longer available | |||
| Mar 30, 2023 | Sold | $26,000,000 | |
| Sold | |||
| Mar 6, 2023 | Listed | $36,950,000 | |
| Listed | |||
| Jan 28, 2023 | No longer available | - | |
| No longer available | |||
| Oct 1, 2022 | Relisted | $47,500,000 | |
| Relisted | |||
Show More

Property Highlights
Air Conditioning
Parking Available
Building Info
Overview
Building
Neighborhood
Zoning
Geography
Comparables
Unit
Status
Status
Type
Beds
Baths
ft²
Price/ft²
Price/ft²
Asking Price
Listed On
Listed On
Closing Price
Sold On
Sold On
HOA + Taxes
About the area
Similar Homes for Sale
Currently no similar homes aroundNearby Rentals

$9,950 /mo
- 3 Beds
- 3 Baths
- 2,350 ft²

$9,975 /mo
- 4 Beds
- 3 Baths
- 2,570 ft²






