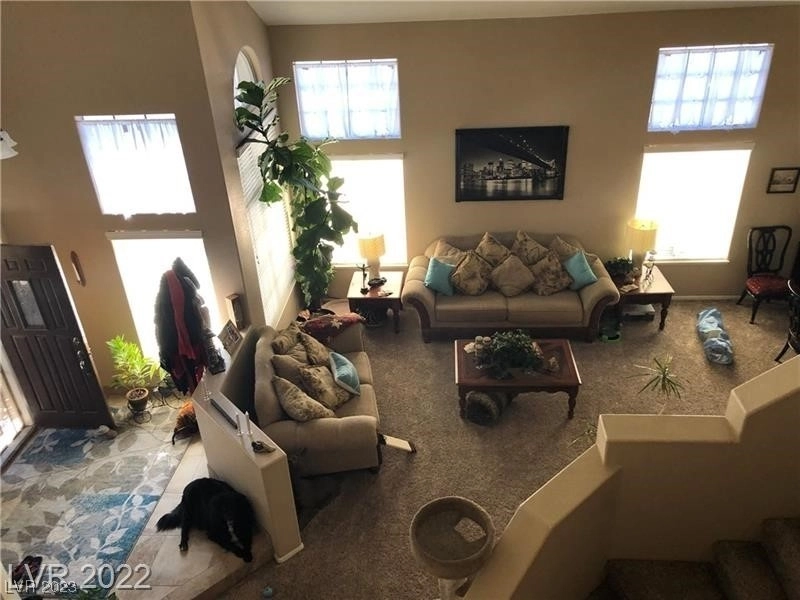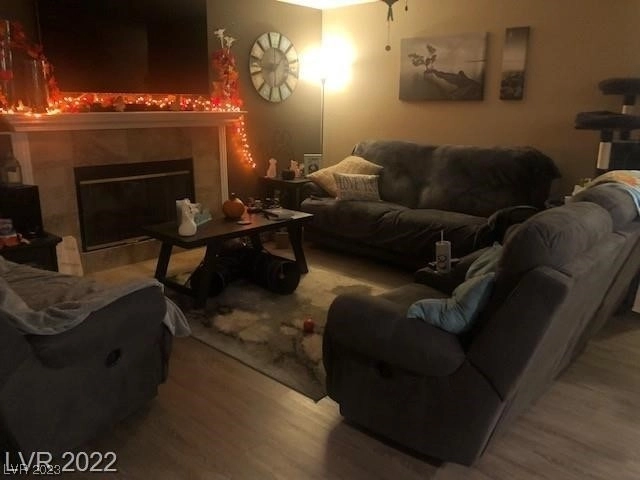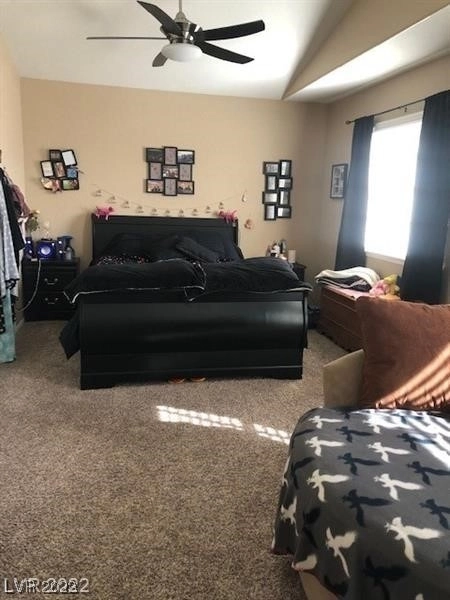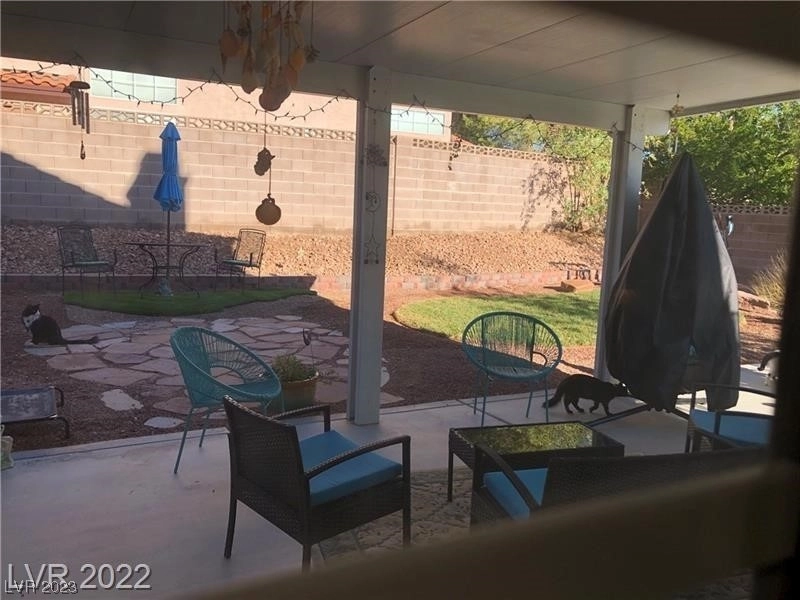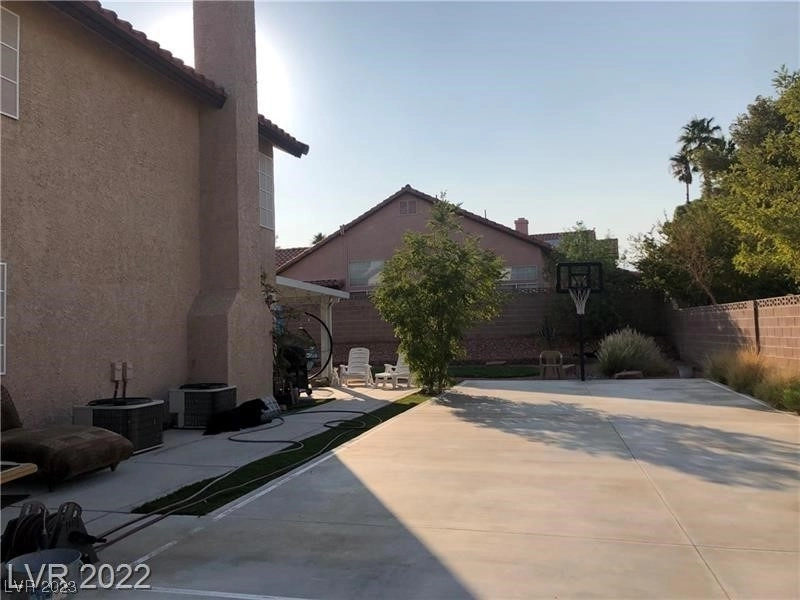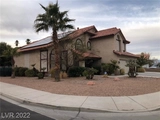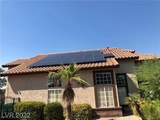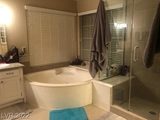$634,987*
●
House -
Off Market
633 Overview Drive
Las Vegas, NV 89145
5 Beds
3 Baths
2808 Sqft
$558,000 - $682,000
Reference Base Price*
2.42%
Since Jul 1, 2023
NV-Las Vegas
Primary Model
Sold Nov 21, 2014
$319,000
Seller
$345,600
by Fairway Independent Mortgage C
Mortgage Due Dec 01, 2049
Sold Sep 16, 2014
$283,500
Seller
About This Property
Welcome Home! Charming 5 Bed, 3 Bath treasure nestled in Summerlin
just around the corner from Boca Park and Tivoli Village! Vast in
size with a Corner Lot of over 10K sqft! Delightful open layout
with vaulted ceilings, fireplace, dual primary bedrooms and more.
Soothing designed kitchen with double-oven and granite counters.
Large cozy living and family rooms primed for entertaining guests.
Ceiling fans in all bedrooms. Expansive backyard with covered patio
and RV parking. Perfect ambiance for enjoying the outdoors and
relaxing to calm sunsets. Don't miss this cozy gem with tranquil
space you can soon relax in and call Home!
The manager has listed the unit size as 2808 square feet.
The manager has listed the unit size as 2808 square feet.
Unit Size
2,808Ft²
Days on Market
-
Land Size
0.24 acres
Price per sqft
$221
Property Type
House
Property Taxes
$226
HOA Dues
-
Year Built
1993
Price History
| Date / Event | Date | Event | Price |
|---|---|---|---|
| Jun 3, 2023 | No longer available | - | |
| No longer available | |||
| Apr 28, 2023 | Price Increased |
$620,000
↑ $5K
(0.8%)
|
|
| Price Increased | |||
| Mar 17, 2023 | Listed | $615,000 | |
| Listed | |||
| Nov 3, 2022 | No longer available | - | |
| No longer available | |||
| Jan 16, 2022 | Relisted | $675,000 | |
| Relisted | |||
Show More

Property Highlights
Fireplace
Air Conditioning
Building Info
Overview
Building
Neighborhood
Zoning
Geography
Comparables
Unit
Status
Status
Type
Beds
Baths
ft²
Price/ft²
Price/ft²
Asking Price
Listed On
Listed On
Closing Price
Sold On
Sold On
HOA + Taxes
In Contract
House
5
Beds
3
Baths
2,808 ft²
$212/ft²
$595,000
Sep 30, 2022
-
$244/mo
Active
House
5
Beds
2.5
Baths
2,705 ft²
$220/ft²
$595,000
Mar 7, 2023
-
$232/mo
Active
House
5
Beds
2.5
Baths
2,999 ft²
$203/ft²
$610,000
Sep 28, 2022
-
$229/mo
Active
House
4
Beds
2.5
Baths
3,025 ft²
$193/ft²
$585,000
Feb 28, 2023
-
$216/mo
About Summerlin
Similar Homes for Sale
Nearby Rentals

$2,950 /mo
- 3 Beds
- 2.5 Baths
- 1,320 ft²

$2,950 /mo
- 2 Beds
- 2 Baths
- 1,186 ft²





