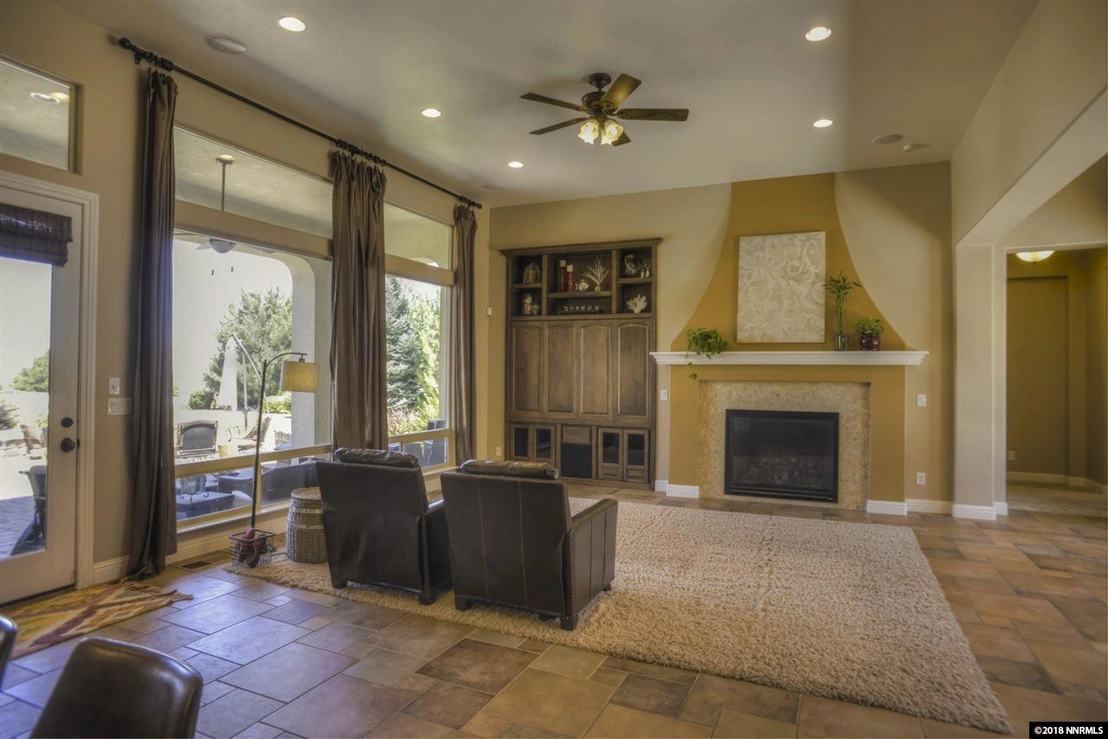
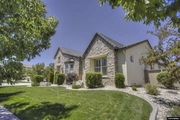
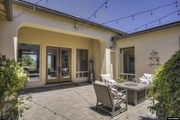











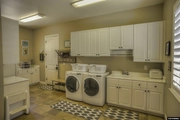
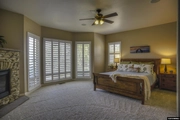

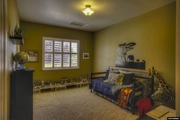
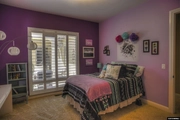

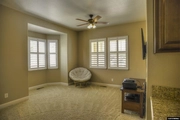
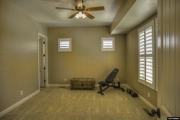



1 /
25
Map
$1,550,551*
●
House -
Off Market
625 Meadow Rock
Reno, NV 89511
4 Beds
5 Baths,
1
Half Bath
3781 Sqft
$923,000 - $1,127,000
Reference Base Price*
51.27%
Since Sep 1, 2018
National-US
Primary Model
Sold Jul 31, 2018
$1,035,000
Sold Jun 21, 2016
$895,000
Buyer
Seller
$716,000
by Jpmorgan Chase Bank Na
Mortgage Due Jul 01, 2046
About This Property
Surrounded by mature landscaping on a mostly level 1 acre lot, you
can enjoy the many outdoor living spaces any time of day given the
home's optimal orientation for privacy and weather protection.
In addition to all of the great features offered by Ryder
Home's highly coveted plan 1, this property offers a large in-law
quarters with a living area and en-suite bedroom, which of course,
can be utilized in a wide variety of ways to suit your needs.
For those not familiar with Ryder Homes' Plan 1 at
Mountaingate, you'll love entering through the beautiful courtyard,
where large windows flood the great room, oversized kitchen and
dining area with natural light. Not to be ignored, the large
master bedroom has a built in fireplace, his and her vanities, walk
in shower, garden tub and amply sized master closet. Often
sited as a favorite feature of this home, the garage enters
straight into a large mud/laundry/utility room, which offers plenty
of space to unload, clean up and manage the home. With RV
parking, a dog run, tool shed, built in BBQ with outdoor
refrigerator, fire pit, garden, recently refinished garage floors,
and plenty room for additional outdoor features in the backyard,
this property checks most all the boxes that very few others in
this area and price point can, while also offering ample
opportunity for you to customize, add/or improve. There is a reason
why the new home sales office in this community had a huge waiting
list for the recently sold out 1 acre lots...They're fantastic! This
highly coveted ~3,800 square foot single story home on a 1 acre lot
is an amazing opportunity to take advantage of all Reno has to
offer. With Lake Tahoe just 35 minutes up the hill,& freeway
access/amenities within 4 minutes, you get a luxury home in a gated
community without having to drive 15 minutes up the mountain or
spending hundreds per month in HOAs. Surrounded by mature
landscaping on a mostly level 1 acre lot, you can enjoy the many
outdoor living spaces any time of day given the home's optimal
orientation for privacy and weather protection. In addition
to all of the great features offered by Ryder Home's highly coveted
plan 1, this property offers a large in-law quarters with a living
area and en-suite bedroom, which of course, can be utilized in a
wide variety of ways to suit your needs. For those not
familiar with Ryder Homes' Plan 1 at Mountaingate, you'll love
entering through the beautiful courtyard, where large windows flood
the great room, oversized kitchen and dining area with natural
light. Not to be ignored, the large master bedroom has a
built in fireplace, his and her vanities, walk in shower, garden
tub and amply sized master closet. Often sited as a favorite
feature of this home, the garage enters straight into a large
mud/laundry/utility room, which offers plenty of space to unload,
clean up and manage the home. With RV parking, a dog run,
tool shed, built in BBQ with outdoor refrigerator, fire pit,
garden, recently refinished garage floors, and plenty room for
additional outdoor features in the backyard, this property checks
most all the boxes that very few others in this area and price
point can, while also offering ample opportunity for you to
customize, add/or improve.
The manager has listed the unit size as 3781 square feet.
The manager has listed the unit size as 3781 square feet.
Unit Size
3,781Ft²
Days on Market
-
Land Size
0.99 acres
Price per sqft
$271
Property Type
House
Property Taxes
$602
HOA Dues
-
Year Built
2008
Price History
| Date / Event | Date | Event | Price |
|---|---|---|---|
| Aug 14, 2018 | No longer available | - | |
| No longer available | |||
| Jul 15, 2018 | Listed | $1,025,000 | |
| Listed | |||
Property Highlights
Fireplace















