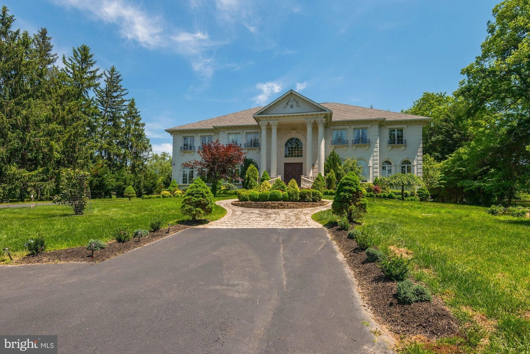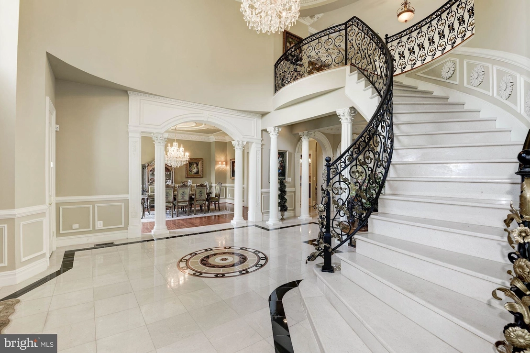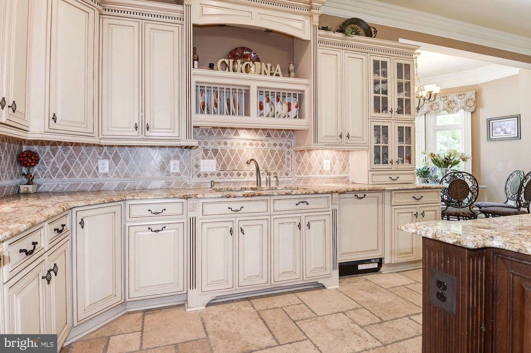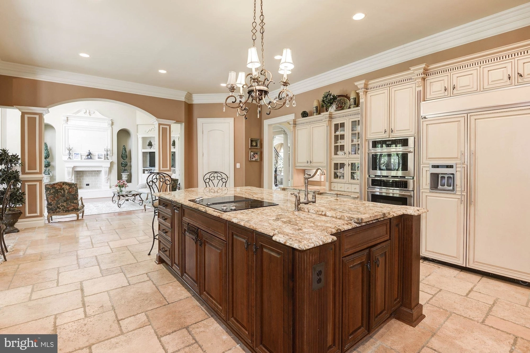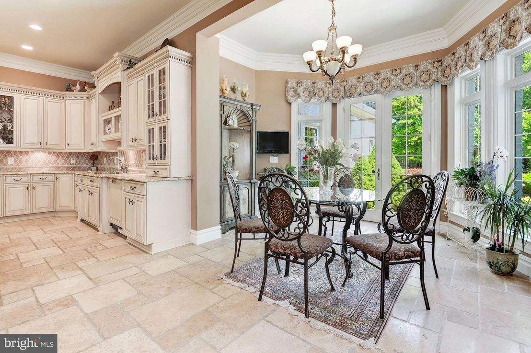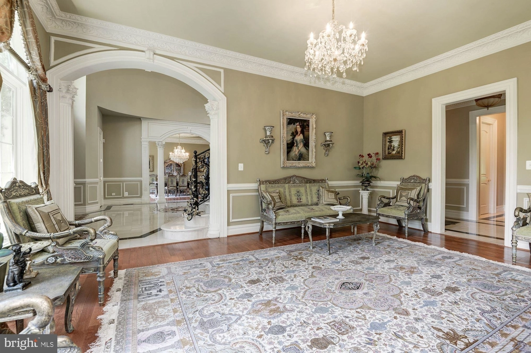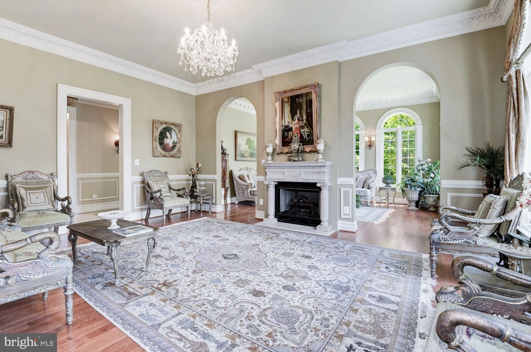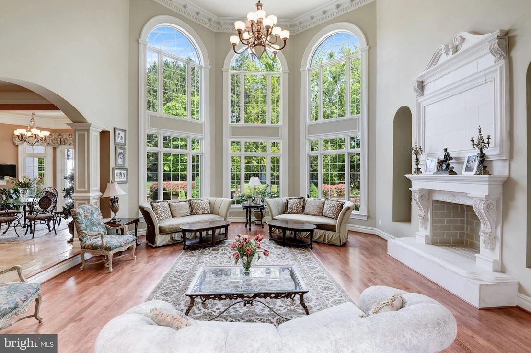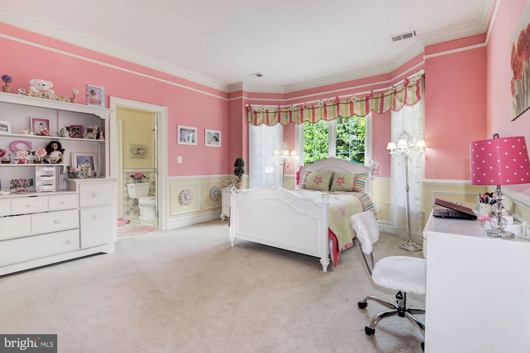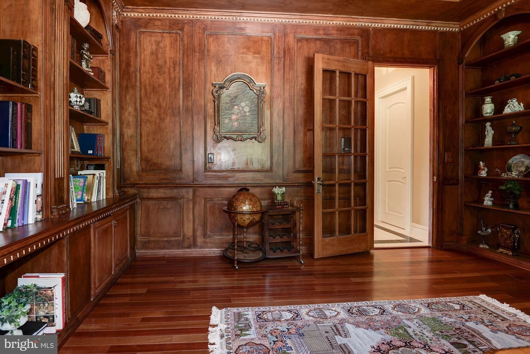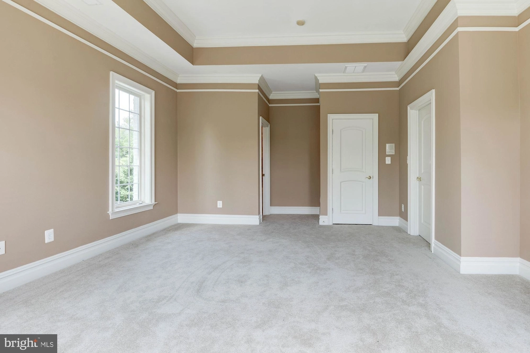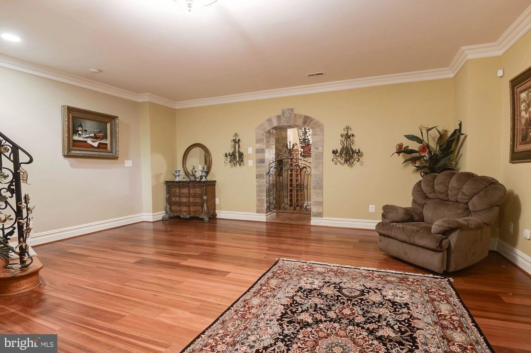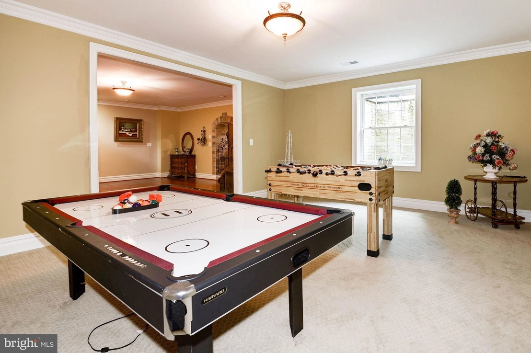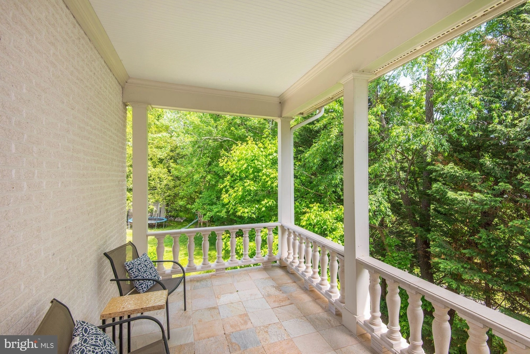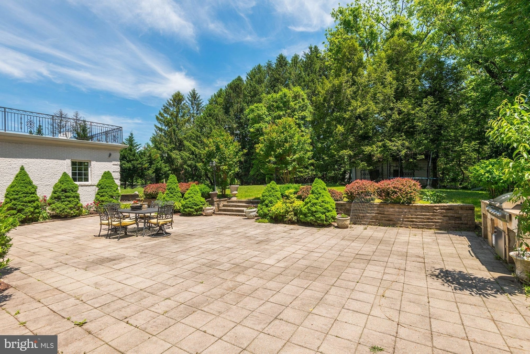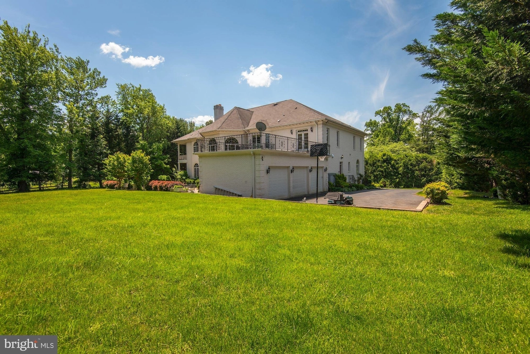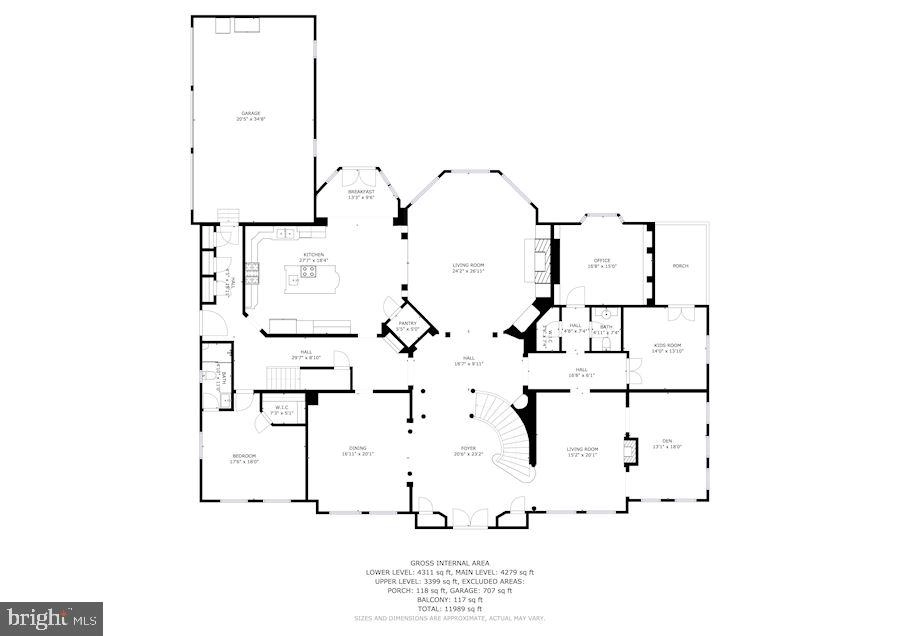





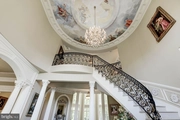




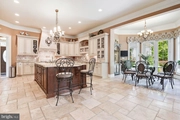







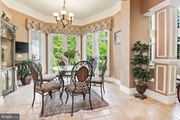

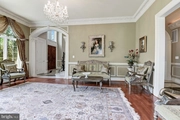
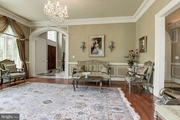





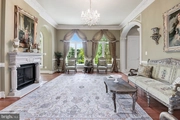





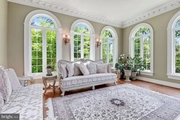

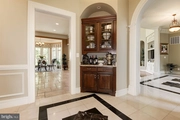




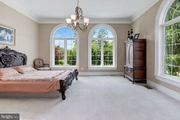

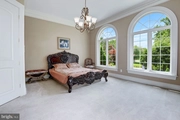





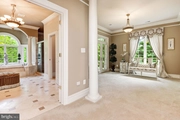
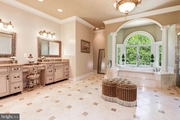





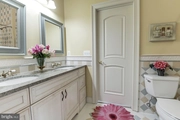


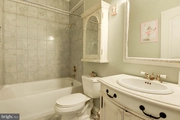








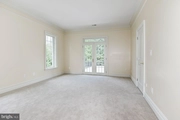






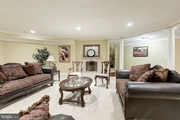



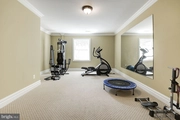





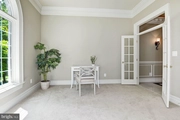
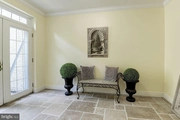


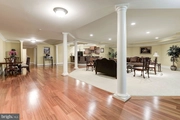




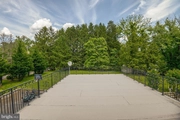



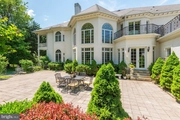


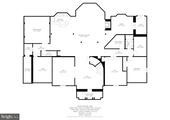

1 /
103
Map
$3,616,541*
●
House -
Off Market
623 RIVER BEND ROAD
GREAT FALLS, VA 22066
7 Beds
7 Baths,
2
Half Baths
12804 Sqft
$2,516,000 - $3,074,000
Reference Base Price*
29.39%
Since May 1, 2020
DC-Washington
Primary Model
About This Property
Close-in Great Falls, off Riverbend, this grand, all white brick
Estate shows Class and Grace. The quality shows on the exterior
from the massive Corinthian columns to the heavy molding on the
facia boards. The architectural beauty continues with the
detailed rod iron railings on the Juliet balconies that adorn the
upper windows and with the palladium windows on the main level
windows. As you enter the main drive, you will see a paver circular
entrance feature, perfect for a fountain or specimen tree,
announcing one~s arrival. The driveway wraps around to the
side motor court with a second entrance on to a side street for
ease of entry.You can tell this is a home of distinction the moment
you walk through the hand carved double front entry doors and step
into a grand foyer with 20 foot ceilings, white marble floors with
a black marble border and an intricate inlay center mosaic. This
all is set off with the center piece marble circular staircase with
custom rod iron railings. In the ceilings you~ll see a beautiful
hand painted dome with plaster molding. Half Corinthian columns set
the stage to the formal living room featuring hardwood floors and
beautiful plaster molding, crystal chandeliers, wainscoting, chair
rail molding, as well a custom marble fireplace mantel. You then
walk into an additional sitting room with matching fireplace,
trimmed with the same fine details.The formal embassy-sized dining
room also features exquisite details and finishes with hardwood
floors, beautiful silk curtains, crystal chandelier, plaster
molding, as well as chair rail and wainscoting. On the ceiling you
find unique plaster molding detail that offers a touch of class.
Behind the dining room you step into a butler pantry, again with
gorgeous detailed marble flooring, a back hallway that brings you
from one side of the house to the other without ever having to walk
through a room. Then you enter into the massive kitchen with a chip
marble random size floor, beautiful custom-toned kitchen cabinets
with the lighter cabinets on the exterior and dark wood for the
center island and beautiful crown molding, along with subzero
refrigerators, double wall ovens, wolf range with a high CFM
exhaust fan in the hood, a pot filler, a gorgeous tumbled marble
backsplash and a kitchen desk. Off the kitchen is a large breakfast
room with windows on three sides, providing beautiful natural light
for an airy place to have morning coffee. From there, you enter and
open two-story family room with hardwood floors, highlighted by
floor to ceiling palladium windows that allow light to stream
through. The family room features a beautiful limestone fireplace
with large corbels and a niche for your television so it will go
unnoticed in the room. As you walk down the center hallway you come
to a classic cherry paneled library, the formal powder room, a
large coat closet and a secondary office or sitting room, with its
own little porch. There is also a first-floor bedroom with walk-in
closet and full bath. As you ascend to the upper level, you
will find every bedroom has its own private entrance into Baths.
There are Two Bedroom suites as well as two bedrooms that share a
buddy bath. All baths are custom-designed. The two front
bedrooms have Juliet balconies and the two rear bedrooms open to
large verandas. There is also an upper level laundry room. When you
cross the bridge that overlooks the two-story family room on one
side and the two-story foyer on the other, you will come to the
Master suite
The manager has listed the unit size as 12804 square feet.
The manager has listed the unit size as 12804 square feet.
Unit Size
12,804Ft²
Days on Market
-
Land Size
1.12 acres
Price per sqft
$218
Property Type
House
Property Taxes
$25,053
HOA Dues
-
Year Built
2007
Price History
| Date / Event | Date | Event | Price |
|---|---|---|---|
| Apr 7, 2020 | No longer available | - | |
| No longer available | |||
| Jan 30, 2020 | Price Decreased |
$2,795,000
↓ $100K
(3.5%)
|
|
| Price Decreased | |||
| May 24, 2019 | Listed | $2,895,000 | |
| Listed | |||
Property Highlights
Fireplace
Air Conditioning
Comparables
Unit
Status
Status
Type
Beds
Baths
ft²
Price/ft²
Price/ft²
Asking Price
Listed On
Listed On
Closing Price
Sold On
Sold On
HOA + Taxes
Past Sales
| Date | Unit | Beds | Baths | Sqft | Price | Closed | Owner | Listed By |
|---|---|---|---|---|---|---|---|---|
|
05/24/2019
|
|
7 Bed
|
7 Bath
|
12804 ft²
|
$2,895,000
7 Bed
7 Bath
12804 ft²
|
-
-
|
-
|
-
|
Building Info



